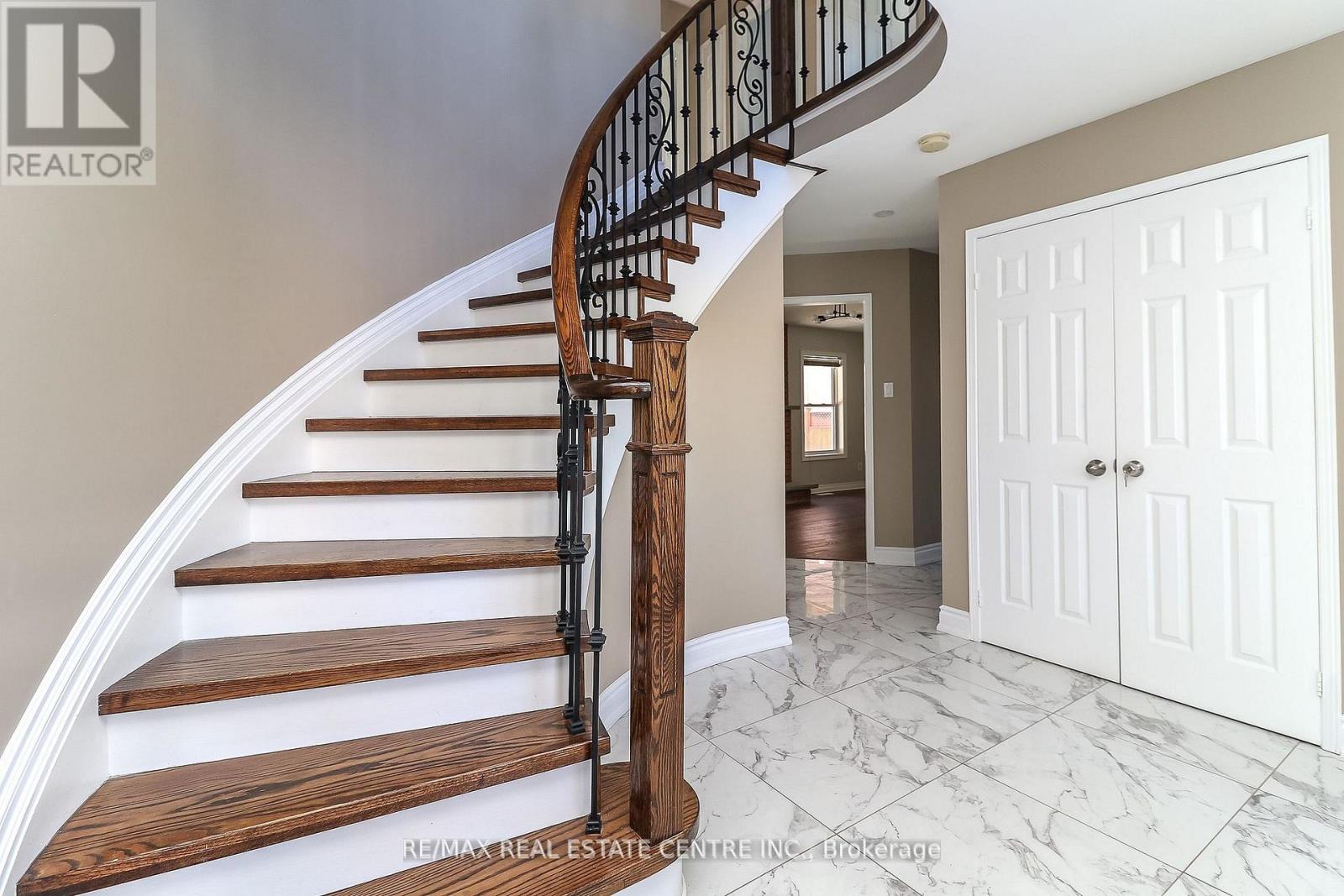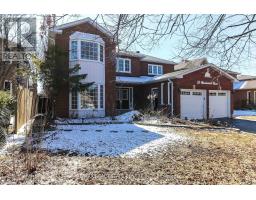25 Meadowlark Road Barrie, Ontario L4M 6C8
$949,000
Look no further!! One of the nicest homes in the Cundles East Area of Barrie, Offering 4 + 3 Spacious Bedrooms, 4 Washrooms, Two Kitchens, Double Car Garage, Parking for 6 Cars, Separated Basement Entrance, New Renovations(2023) Hardwood Floors Main & Upper Floors, Italian Porcelain Floors, Renovated Washrooms, Cesar Stone Countertops, Located in one of the nicest & quite neighborhood in Barrie, Close to trains, highway, 400 & schools, a must in your list!! Move in condition, Beautiful landscaped with interlocking entrance** (id:50886)
Property Details
| MLS® Number | S12148631 |
| Property Type | Single Family |
| Community Name | Cundles East |
| Parking Space Total | 6 |
Building
| Bathroom Total | 4 |
| Bedrooms Above Ground | 4 |
| Bedrooms Below Ground | 3 |
| Bedrooms Total | 7 |
| Age | 16 To 30 Years |
| Appliances | Water Softener, Water Heater |
| Basement Features | Separate Entrance |
| Basement Type | N/a |
| Construction Style Attachment | Detached |
| Cooling Type | Central Air Conditioning |
| Exterior Finish | Brick |
| Fireplace Present | Yes |
| Flooring Type | Hardwood, Laminate |
| Foundation Type | Unknown |
| Half Bath Total | 1 |
| Heating Fuel | Natural Gas |
| Heating Type | Forced Air |
| Stories Total | 2 |
| Size Interior | 2,000 - 2,500 Ft2 |
| Type | House |
| Utility Water | Municipal Water |
Parking
| Attached Garage | |
| Garage |
Land
| Acreage | No |
| Sewer | Sanitary Sewer |
| Size Depth | 109 Ft ,10 In |
| Size Frontage | 49 Ft ,2 In |
| Size Irregular | 49.2 X 109.9 Ft |
| Size Total Text | 49.2 X 109.9 Ft |
Rooms
| Level | Type | Length | Width | Dimensions |
|---|---|---|---|---|
| Second Level | Primary Bedroom | 4.83 m | 4.06 m | 4.83 m x 4.06 m |
| Second Level | Bedroom 2 | 3.66 m | 3.05 m | 3.66 m x 3.05 m |
| Second Level | Bedroom 3 | 3.33 m | 3.33 m | 3.33 m x 3.33 m |
| Second Level | Bedroom 4 | 3.02 m | 2.92 m | 3.02 m x 2.92 m |
| Basement | Bedroom | Measurements not available | ||
| Basement | Kitchen | Measurements not available | ||
| Basement | Bedroom | Measurements not available | ||
| Basement | Bedroom | Measurements not available | ||
| Main Level | Living Room | 7.07 m | 3.35 m | 7.07 m x 3.35 m |
| Main Level | Dining Room | 3.96 m | 3.35 m | 3.96 m x 3.35 m |
| Main Level | Family Room | 5.45 m | 3.51 m | 5.45 m x 3.51 m |
| Main Level | Kitchen | 3.05 m | 2.74 m | 3.05 m x 2.74 m |
https://www.realtor.ca/real-estate/28312977/25-meadowlark-road-barrie-cundles-east-cundles-east
Contact Us
Contact us for more information
Toni Reyes
Salesperson
(905) 270-2000
tonireyes.com/
@reyesremax/
1140 Burnhamthorpe Rd W #141-A
Mississauga, Ontario L5C 4E9
(905) 270-2000
(905) 270-0047





































































