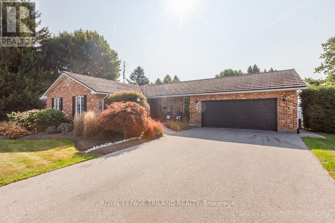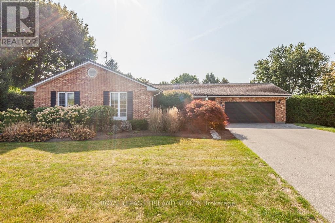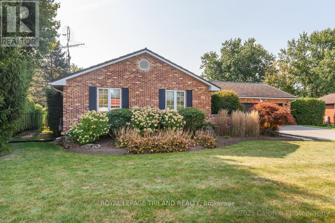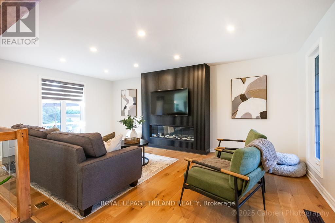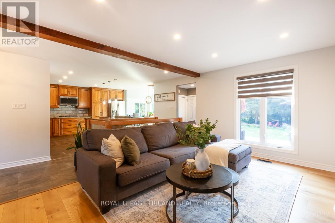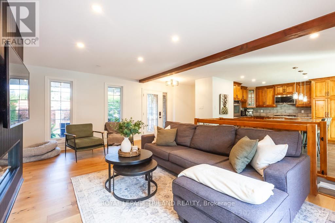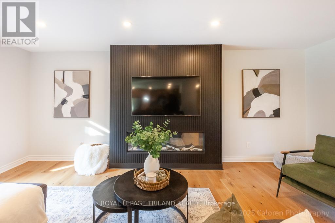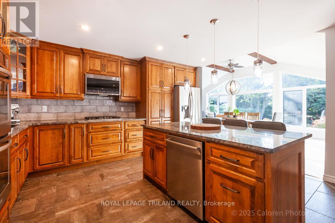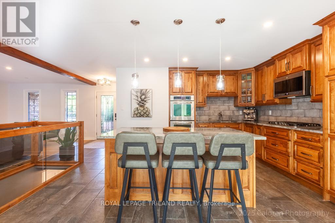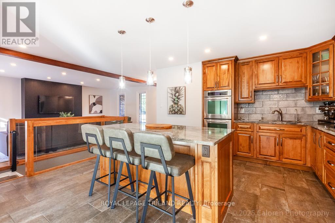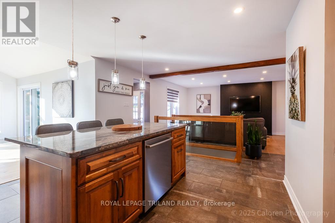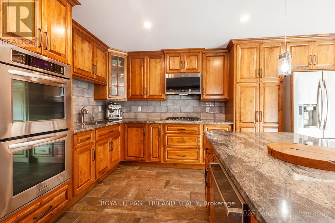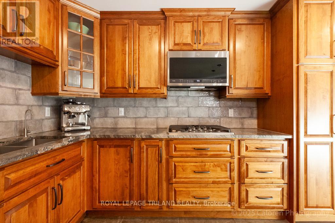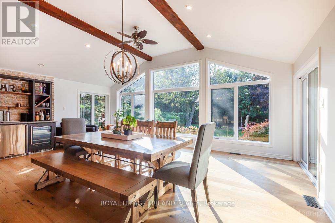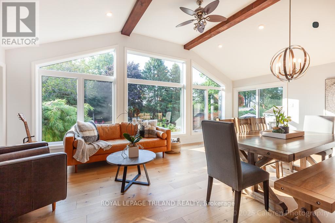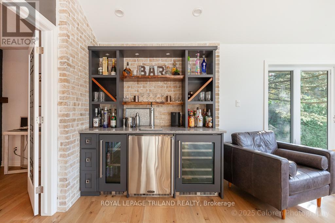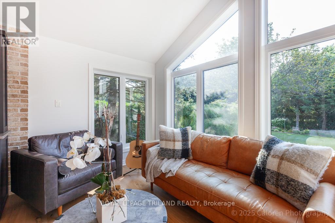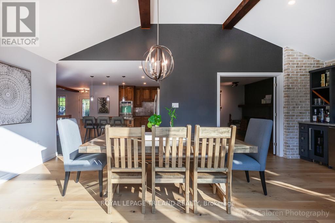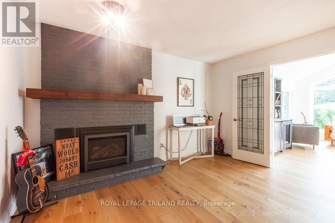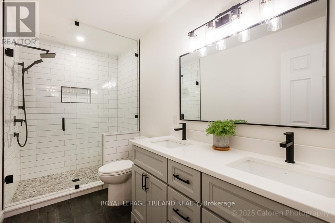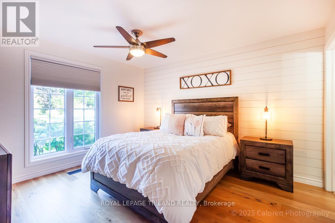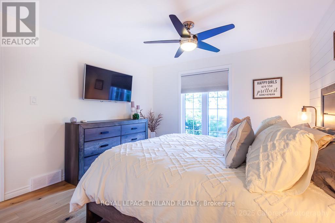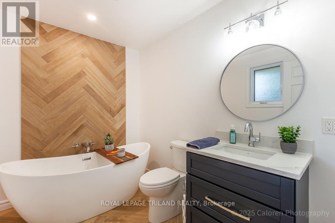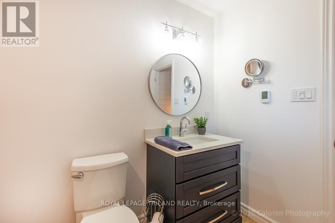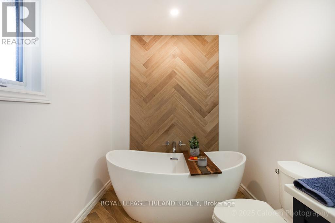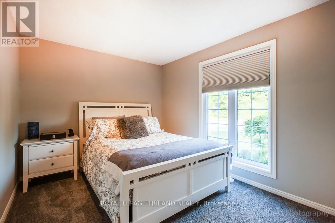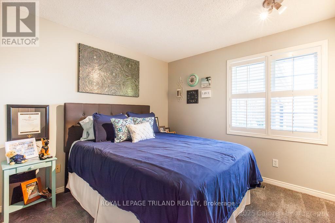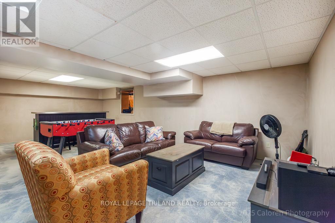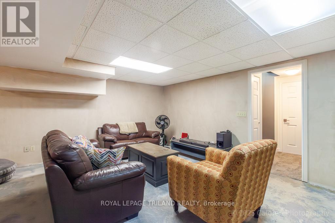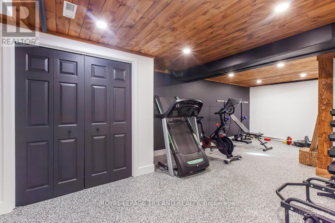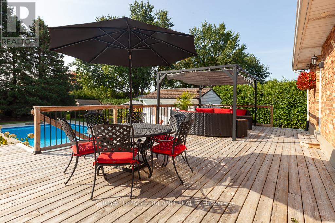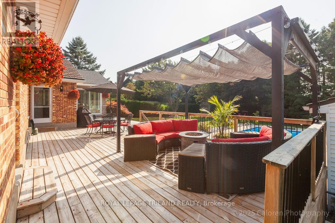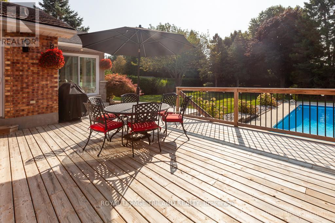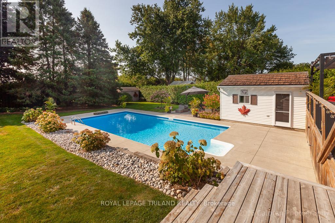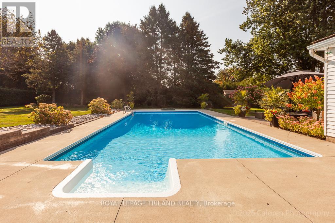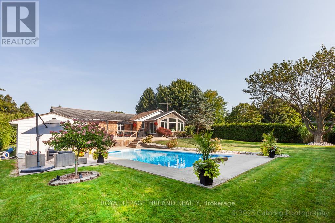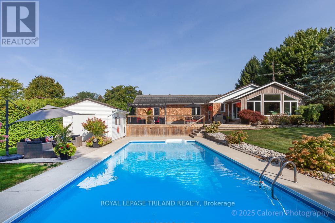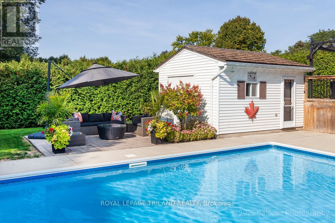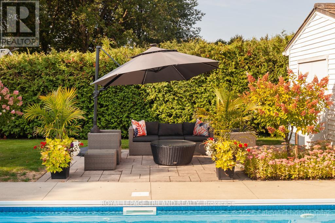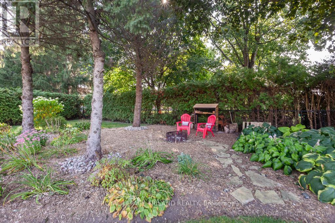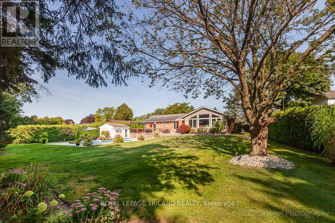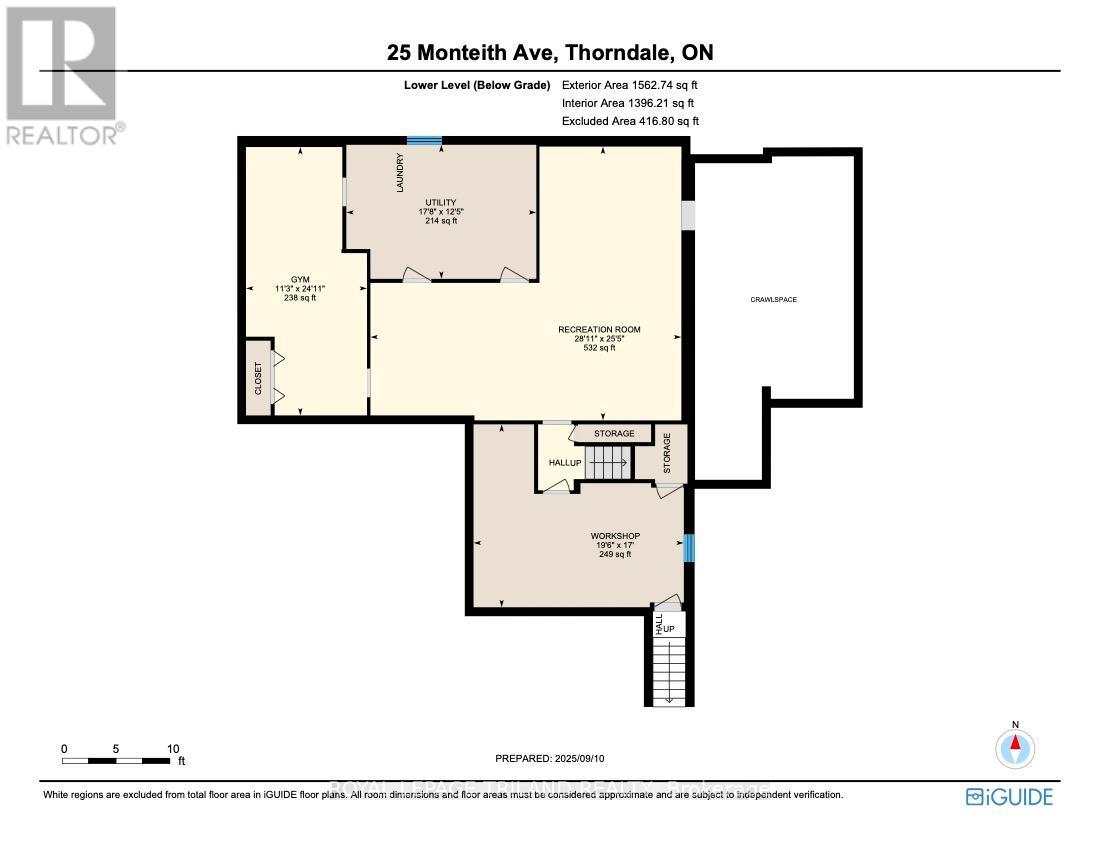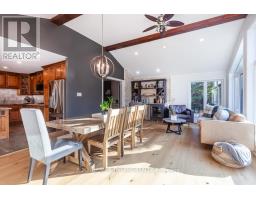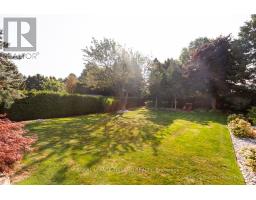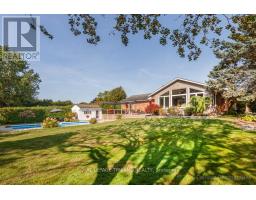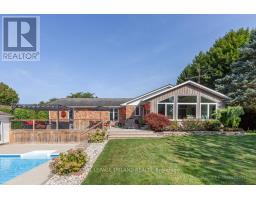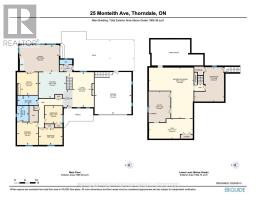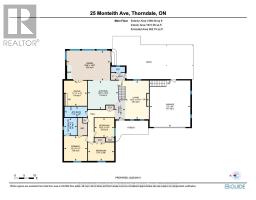25 Monteith Avenue Thames Centre, Ontario N0M 2P0
$899,900
Discover Your Private Oasis in the Heart of Thorndale. Embrace the perfect blend of village charm and modern luxury in this stunning one-floor bungalow, ideally positioned just steps from Thorndale's recreation centre, library, and local shops.Set on over half an acre of meticulously maintained private grounds, this property is a true retreat. Mature gardens frame the home while a spacious deck overlooks your own heated saltwater pool complete with multiple outdoor sitting areas perfect for both intimate gatherings and grand entertaining. The south-facing fenced yard ensures privacy and captures abundant natural light throughout the day. Inside, discover 3 bedrooms and 3 fully renovated bathrooms, including a luxurious primary suite featuring a spa-inspired ensuite with a deep soaker tub. The heart of the home is the spectacular great room addition with soaring cathedral ceilings and floor-to-ceiling windows that flood the space with light. The custom-designed entertainment bar, equipped with integrated bar fridge, keg fridge, and drink fridge, makes hosting effortless and memorable. Step through elegant French doors into a cozy retreat with a gas fireplace the perfect home office or private den.The main living area a dramatic floor-to-ceiling contemporary fireplace, beautifully complemented by fresh neutral décor and rich wide-plank engineered flooring throughout. The gourmet kitchen showcases granite countertops, stainless steel appliances, built-in double ovens, and a convenient microwave range hood.The finished lower level transforms your lifestyle with a dedicated home gym featuring durable epoxy flooring, an expansive recreation area, generous storage solutions and walk-up access to the double car garage.This exceptional home combines low-maintenance brick exterior, energy-efficient updated windows, and a durable metal roof ensuring years of worry-free living while maintaining its striking curb appeal. Your dream lifestyle awaits in Thorndale (id:50886)
Property Details
| MLS® Number | X12399130 |
| Property Type | Single Family |
| Community Name | Thorndale |
| Amenities Near By | Schools |
| Community Features | School Bus |
| Parking Space Total | 6 |
| Pool Features | Salt Water Pool |
| Pool Type | Inground Pool |
| Structure | Shed |
Building
| Bathroom Total | 3 |
| Bedrooms Above Ground | 3 |
| Bedrooms Total | 3 |
| Age | 31 To 50 Years |
| Amenities | Fireplace(s) |
| Appliances | Garage Door Opener Remote(s), Water Heater, Oven - Built-in, Range |
| Architectural Style | Bungalow |
| Basement Development | Partially Finished |
| Basement Features | Walk-up |
| Basement Type | N/a (partially Finished), N/a |
| Construction Style Attachment | Detached |
| Cooling Type | Central Air Conditioning |
| Exterior Finish | Brick Veneer |
| Fire Protection | Security System |
| Fireplace Present | Yes |
| Fireplace Total | 2 |
| Foundation Type | Concrete |
| Half Bath Total | 1 |
| Heating Fuel | Natural Gas |
| Heating Type | Forced Air |
| Stories Total | 1 |
| Size Interior | 2,000 - 2,500 Ft2 |
| Type | House |
| Utility Water | Municipal Water |
Parking
| Attached Garage | |
| Garage |
Land
| Acreage | No |
| Fence Type | Fenced Yard |
| Land Amenities | Schools |
| Sewer | Septic System |
| Size Depth | 200 Ft ,6 In |
| Size Frontage | 82 Ft ,1 In |
| Size Irregular | 82.1 X 200.5 Ft |
| Size Total Text | 82.1 X 200.5 Ft|under 1/2 Acre |
Rooms
| Level | Type | Length | Width | Dimensions |
|---|---|---|---|---|
| Lower Level | Workshop | 5.96 m | 5.18 m | 5.96 m x 5.18 m |
| Lower Level | Recreational, Games Room | 8.81 m | 7.75 m | 8.81 m x 7.75 m |
| Lower Level | Other | 7.6 m | 3.43 m | 7.6 m x 3.43 m |
| Main Level | Foyer | 3.02 m | 1.72 m | 3.02 m x 1.72 m |
| Main Level | Living Room | 6.08 m | 3.72 m | 6.08 m x 3.72 m |
| Main Level | Kitchen | 4.8 m | 4.5 m | 4.8 m x 4.5 m |
| Main Level | Great Room | 6.86 m | 4.73 m | 6.86 m x 4.73 m |
| Main Level | Office | 3.96 m | 3.62 m | 3.96 m x 3.62 m |
| Main Level | Bedroom | 3.93 m | 3.66 m | 3.93 m x 3.66 m |
| Main Level | Bedroom 2 | 4.13 m | 2.9 m | 4.13 m x 2.9 m |
| Main Level | Bedroom 3 | 3.11 m | 3.07 m | 3.11 m x 3.07 m |
https://www.realtor.ca/real-estate/28853179/25-monteith-avenue-thames-centre-thorndale-thorndale
Contact Us
Contact us for more information
Jeff Gard
Salesperson
(519) 670-8199
www.facebook.com/jeffgard.ca
twitter.com/jeff_gard
www.linkedin.com/in/jeff-gard-13416a23/
(519) 672-9880

