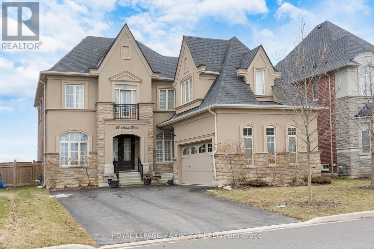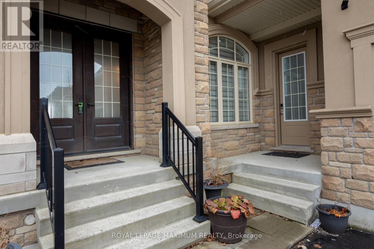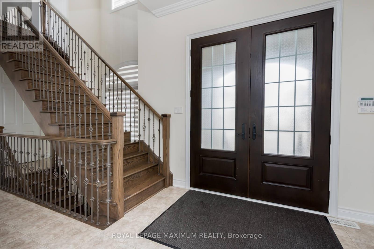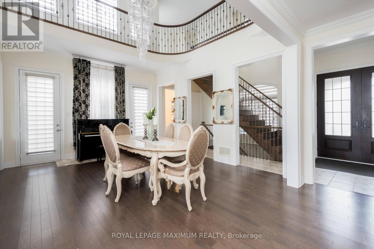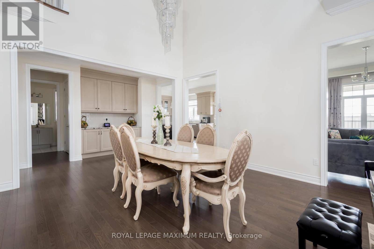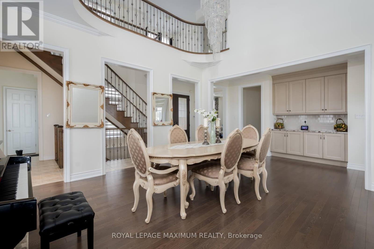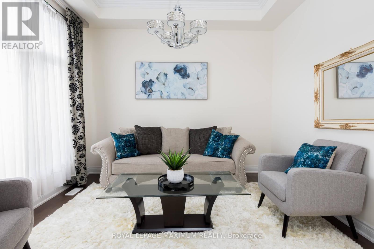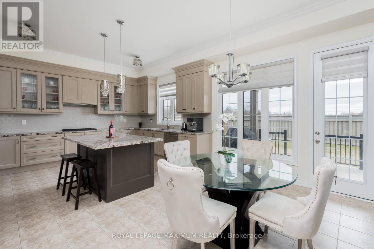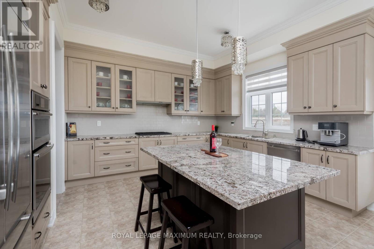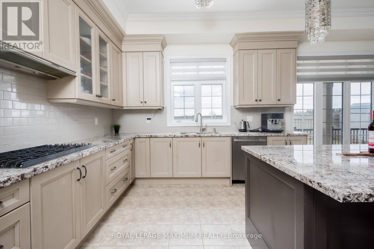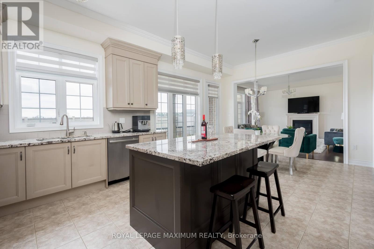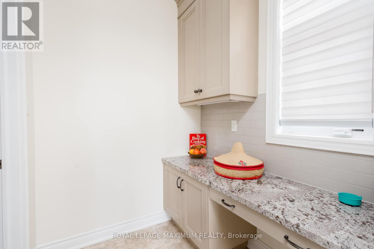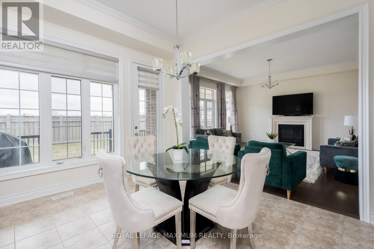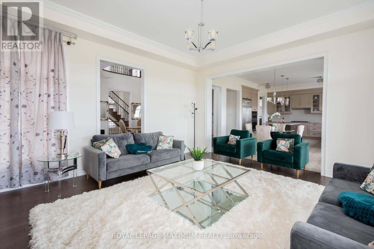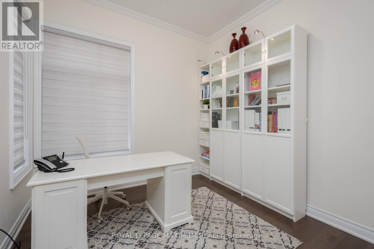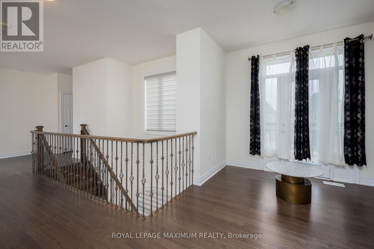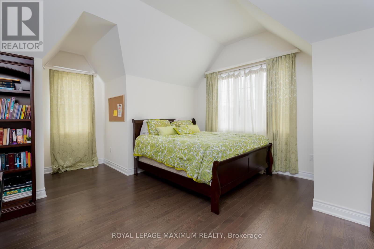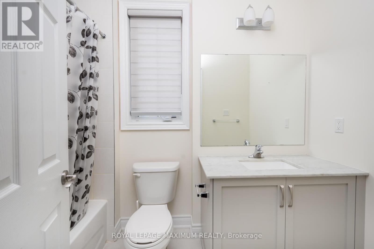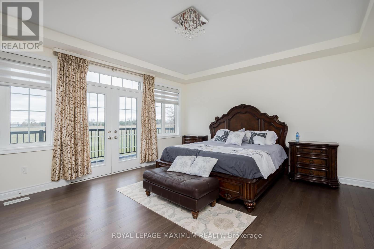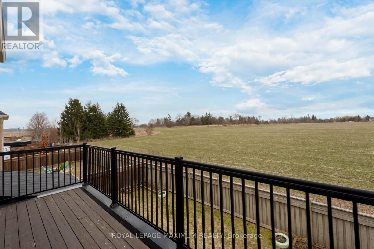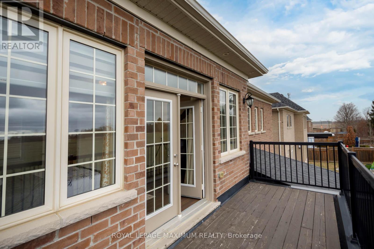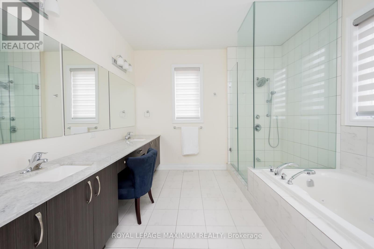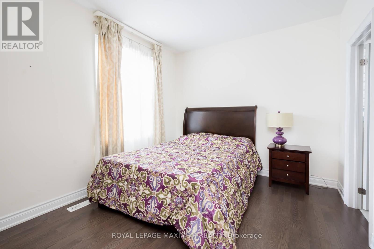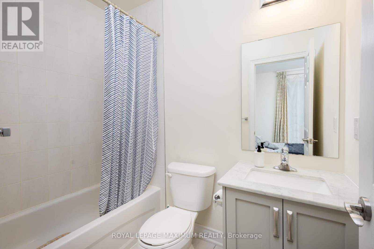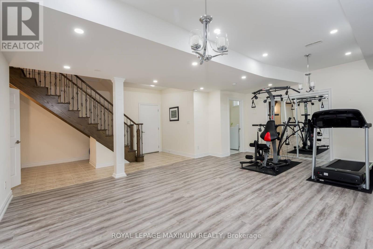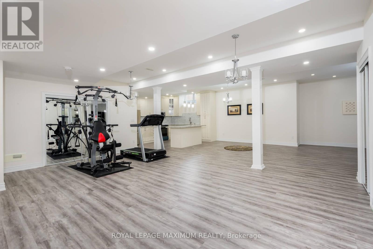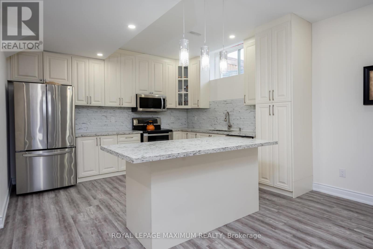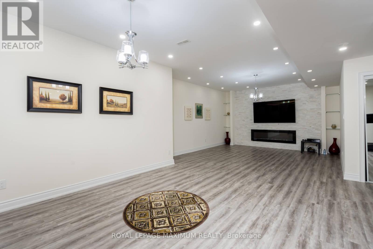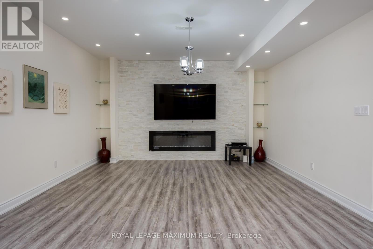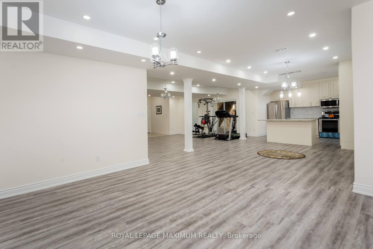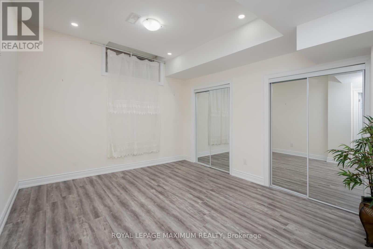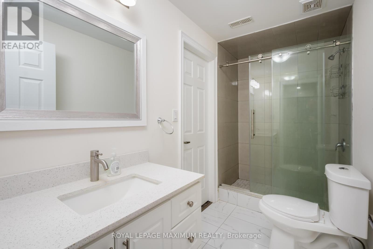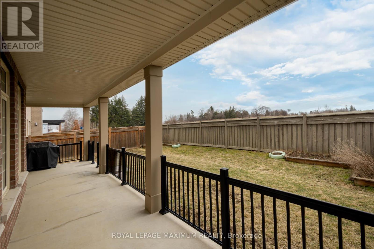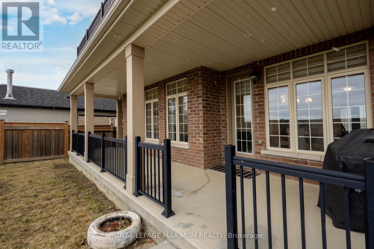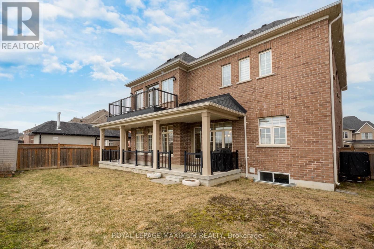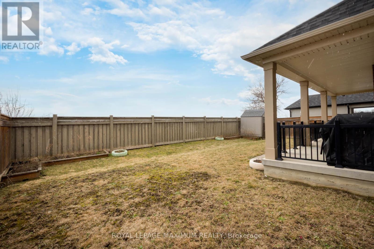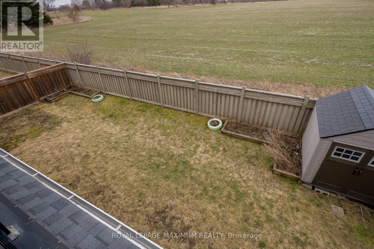25 Munsie Drive King, Ontario L7B 0N8
$6,250 Monthly
Amazing Executive Home Available For Lease! Welcome To 25 Munsie Drive In Nobleton Luxury Estates. Gorgeous Home Boasting Over 6000 Sqft Of Living Space. Upgrades Galore From Top To Bottom. 10ft Ceilings On Main Level, 9ft Ceilings On 2nd Floor And Lower Level, Custom Kitchen With Walk-In Pantry. Chefs' Grade Appliances, Oversized Fridge, And Built-In Wall Oven. The Main Floor Includes A Private Study/Office Room. Laundry Room With Outdoor Access. All 4 Bedrooms Have Ensuite Baths. Professionally Finished Basement With Kitchen, Family Room, 5th Bedroom With 2 Walk-In Closets And 4 Pc Ensuite Bath. Wrap-Around Porch In The Backyard! (id:50886)
Property Details
| MLS® Number | N12041700 |
| Property Type | Single Family |
| Community Name | Nobleton |
| Parking Space Total | 8 |
Building
| Bathroom Total | 6 |
| Bedrooms Above Ground | 4 |
| Bedrooms Below Ground | 1 |
| Bedrooms Total | 5 |
| Appliances | Central Vacuum, Dishwasher, Dryer, Oven, Stove, Washer, Refrigerator |
| Basement Development | Finished |
| Basement Type | N/a (finished) |
| Construction Style Attachment | Detached |
| Cooling Type | Central Air Conditioning |
| Exterior Finish | Brick, Stucco |
| Fire Protection | Alarm System |
| Fireplace Present | Yes |
| Flooring Type | Hardwood, Ceramic, Laminate |
| Foundation Type | Poured Concrete |
| Half Bath Total | 1 |
| Heating Fuel | Natural Gas |
| Heating Type | Forced Air |
| Stories Total | 2 |
| Size Interior | 3,500 - 5,000 Ft2 |
| Type | House |
Parking
| Attached Garage | |
| Garage |
Land
| Acreage | No |
| Size Depth | 117 Ft ,2 In |
| Size Frontage | 59 Ft |
| Size Irregular | 59 X 117.2 Ft |
| Size Total Text | 59 X 117.2 Ft |
Rooms
| Level | Type | Length | Width | Dimensions |
|---|---|---|---|---|
| Second Level | Primary Bedroom | 4.82 m | 5.15 m | 4.82 m x 5.15 m |
| Second Level | Bedroom 2 | 3.94 m | 4.69 m | 3.94 m x 4.69 m |
| Second Level | Bedroom 3 | 4.12 m | 3.15 m | 4.12 m x 3.15 m |
| Second Level | Bedroom 4 | 3.69 m | 3.45 m | 3.69 m x 3.45 m |
| Basement | Bedroom 5 | 3.44 m | 4.18 m | 3.44 m x 4.18 m |
| Main Level | Dining Room | 4.27 m | 7.18 m | 4.27 m x 7.18 m |
| Main Level | Family Room | 5.12 m | 4.72 m | 5.12 m x 4.72 m |
| Main Level | Living Room | 3.53 m | 3.18 m | 3.53 m x 3.18 m |
| Main Level | Kitchen | 4.79 m | 7.01 m | 4.79 m x 7.01 m |
| Main Level | Office | 3 m | 2.94 m | 3 m x 2.94 m |
Utilities
| Sewer | Installed |
https://www.realtor.ca/real-estate/28074481/25-munsie-drive-king-nobleton-nobleton
Contact Us
Contact us for more information
Albert Tallarico
Broker
7694 Islington Avenue, 2nd Floor
Vaughan, Ontario L4L 1W3
(416) 324-2626
(905) 856-9030
www.royallepagemaximum.ca

