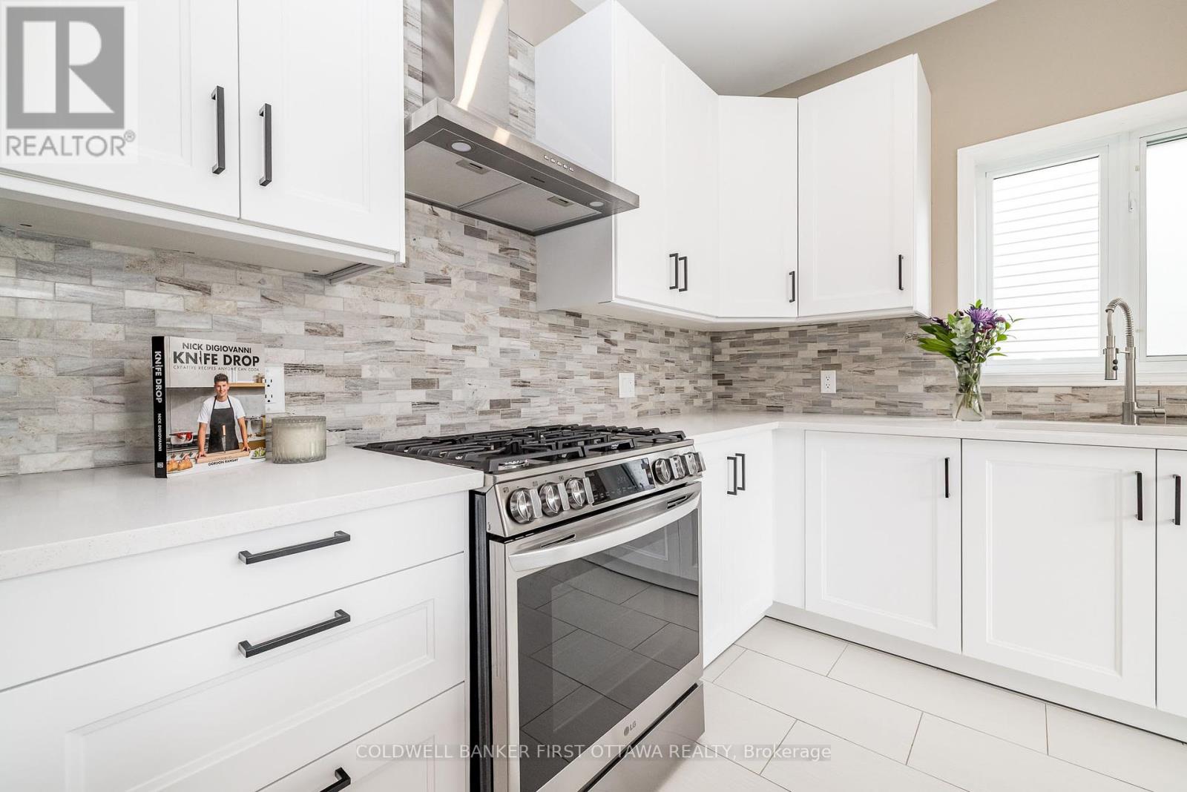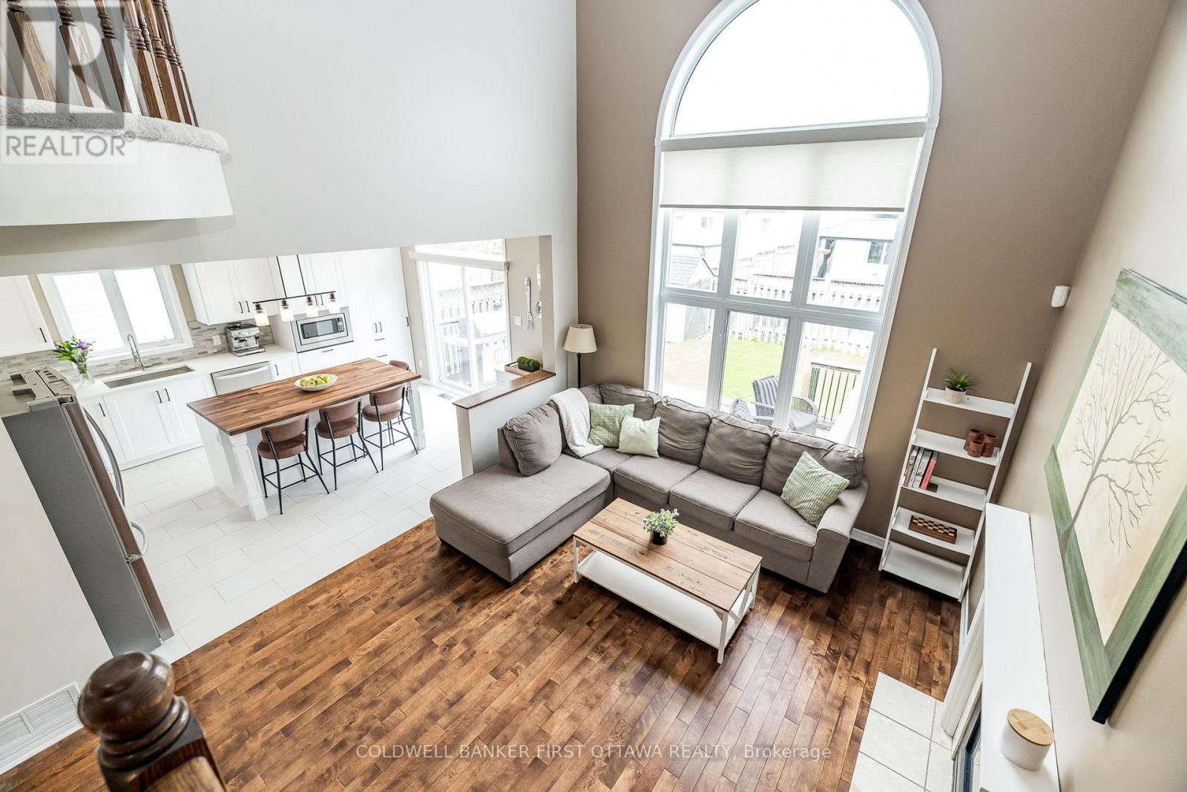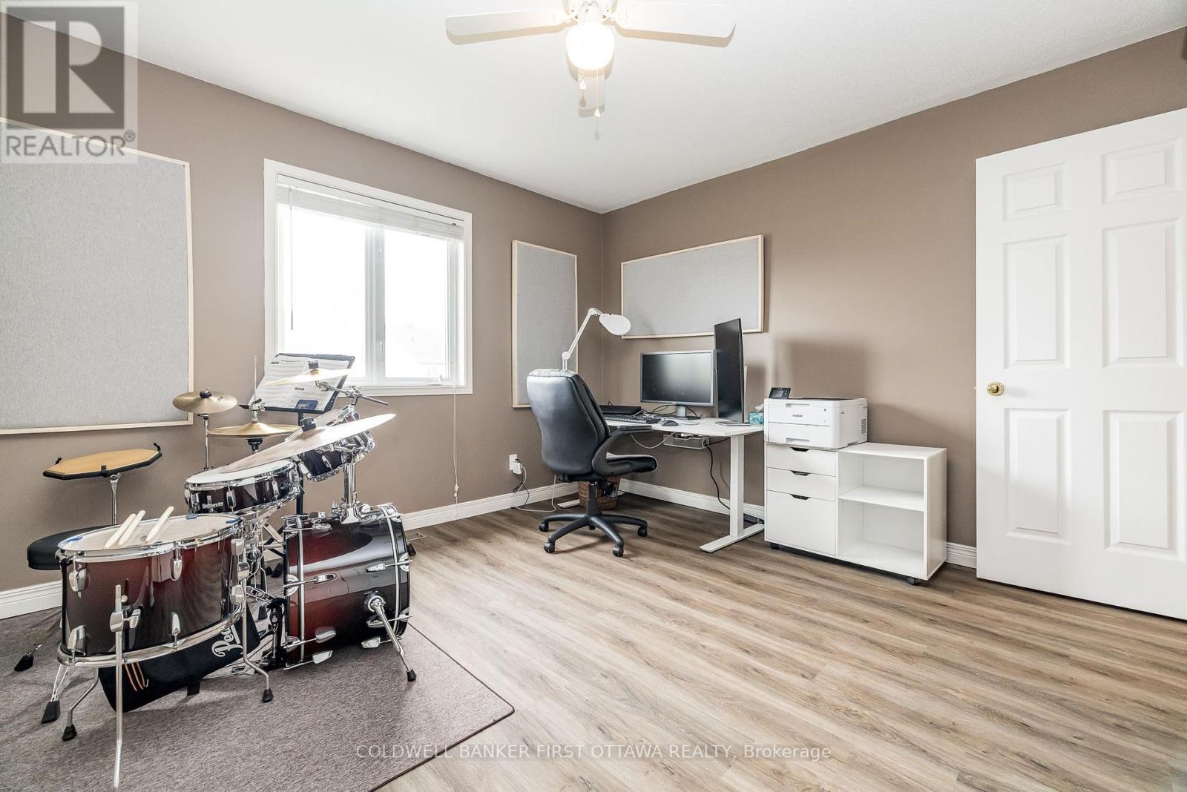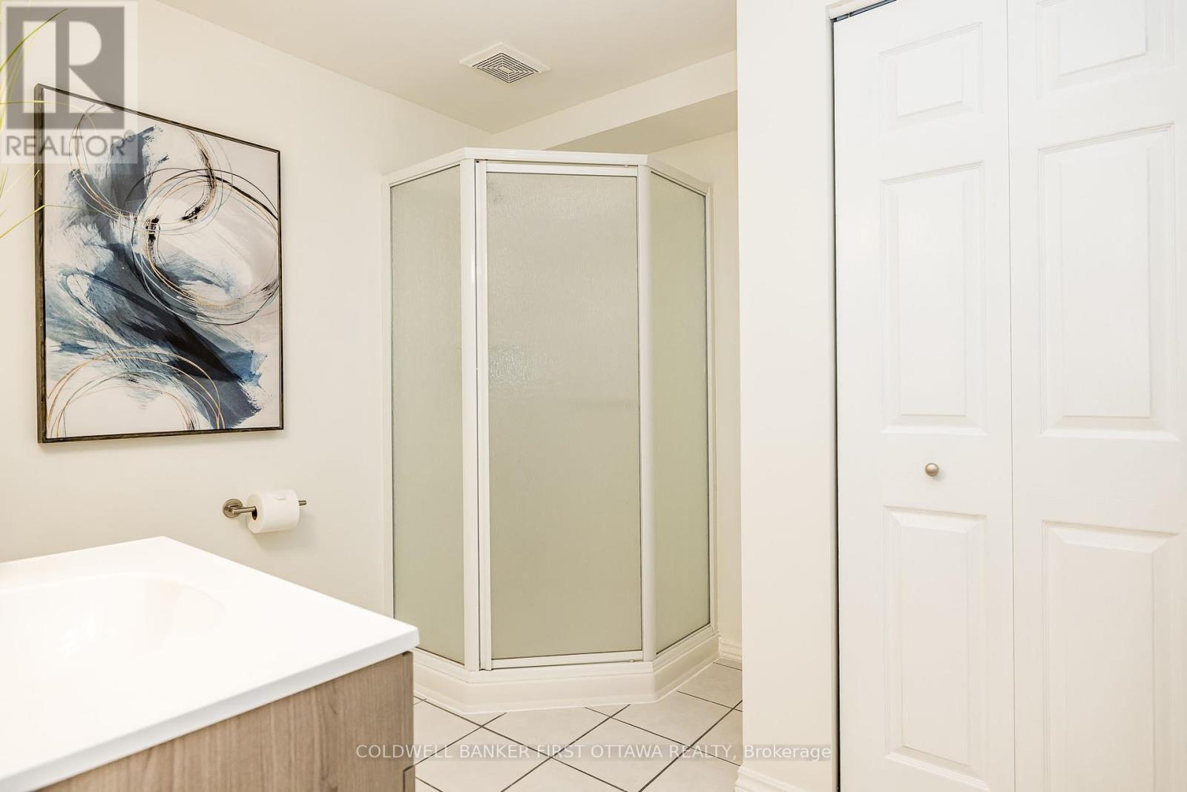25 Nairn Street Ottawa, Ontario K2V 1B6
$964,900
Welcome to this spacious 4 bedroom, 3.5 bathroom Claridge-built Thames model - designed with comfort and flexibility in mind. The bright main level has hardwood flooring in the living areas. With a welcoming living room, a dedicated dining area, a cozy family room with 9-foot ceilings and a gas fireplace, plus a versatile study space - ideal for working from home or homework time.The new kitchen offers ample cabinetry, stainless steel appliances, and a modern finish that blends style and function. A partial bath completes the main floor. Upstairs, the spacious primary bedroom includes a walk-in closet and a private and newly renovated 4-piece ensuite. Three additional well-sized bedrooms and a full bathroom provide plenty of room for the whole family. The finished basement expands your living space with a large rec room, an extra den, and a 3-piece bathroom - perfect for guests, teens, or a home office. Step outside to a fully fenced backyard with a deck - ideal for summer BBQs and relaxed outdoor living.This move-in ready home offers space, functionality, and comfort for every stage of life. (id:50886)
Property Details
| MLS® Number | X12150670 |
| Property Type | Single Family |
| Community Name | 9003 - Kanata - Glencairn/Hazeldean |
| Amenities Near By | Park |
| Community Features | School Bus |
| Parking Space Total | 6 |
| Structure | Deck |
Building
| Bathroom Total | 4 |
| Bedrooms Above Ground | 4 |
| Bedrooms Below Ground | 1 |
| Bedrooms Total | 5 |
| Amenities | Fireplace(s) |
| Appliances | Water Heater, Dishwasher, Dryer, Microwave, Stove, Washer, Refrigerator |
| Basement Development | Finished |
| Basement Type | Full (finished) |
| Construction Style Attachment | Detached |
| Cooling Type | Central Air Conditioning |
| Exterior Finish | Brick |
| Fireplace Present | Yes |
| Fireplace Total | 1 |
| Foundation Type | Concrete |
| Half Bath Total | 1 |
| Heating Fuel | Natural Gas |
| Heating Type | Forced Air |
| Stories Total | 2 |
| Size Interior | 2,500 - 3,000 Ft2 |
| Type | House |
| Utility Water | Municipal Water |
Parking
| Attached Garage | |
| Garage | |
| Inside Entry |
Land
| Acreage | No |
| Fence Type | Fenced Yard |
| Land Amenities | Park |
| Sewer | Sanitary Sewer |
| Size Depth | 117 Ft ,3 In |
| Size Frontage | 36 Ft ,7 In |
| Size Irregular | 36.6 X 117.3 Ft |
| Size Total Text | 36.6 X 117.3 Ft |
| Zoning Description | Residential |
Rooms
| Level | Type | Length | Width | Dimensions |
|---|---|---|---|---|
| Second Level | Primary Bedroom | 5.41 m | 5.49 m | 5.41 m x 5.49 m |
| Second Level | Bedroom 2 | 3.66 m | 3.35 m | 3.66 m x 3.35 m |
| Second Level | Bedroom 3 | 3.66 m | 3.05 m | 3.66 m x 3.05 m |
| Second Level | Bedroom 4 | 3.89 m | 3.66 m | 3.89 m x 3.66 m |
| Basement | Recreational, Games Room | 10.67 m | 4.27 m | 10.67 m x 4.27 m |
| Basement | Bedroom | 3.66 m | 2.9 m | 3.66 m x 2.9 m |
| Basement | Bathroom | 3.05 m | 2.44 m | 3.05 m x 2.44 m |
| Main Level | Study | 2.77 m | 2.75 m | 2.77 m x 2.75 m |
| Main Level | Living Room | 3.84 m | 4.27 m | 3.84 m x 4.27 m |
| Main Level | Dining Room | 3.84 m | 3.1 m | 3.84 m x 3.1 m |
| Main Level | Family Room | 4.06 m | 4.29 m | 4.06 m x 4.29 m |
| Main Level | Kitchen | 3.84 m | 4.9 m | 3.84 m x 4.9 m |
https://www.realtor.ca/real-estate/28317259/25-nairn-street-ottawa-9003-kanata-glencairnhazeldean
Contact Us
Contact us for more information
Ashlee Odam
Salesperson
www.odam.ca/
www.facebook.com/odamrealestate/
2 Hobin Street
Ottawa, Ontario K2S 1C3
(613) 831-9628
(613) 831-9626
Brenda Odam
Salesperson
www.odam.ca/
2 Hobin Street
Ottawa, Ontario K2S 1C3
(613) 831-9628
(613) 831-9626





































































































