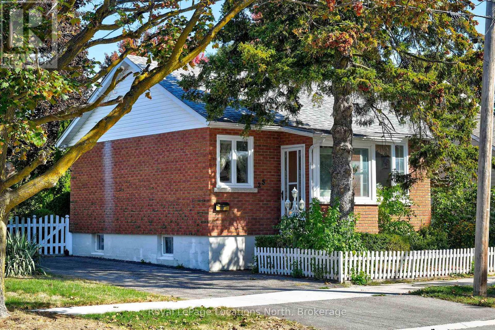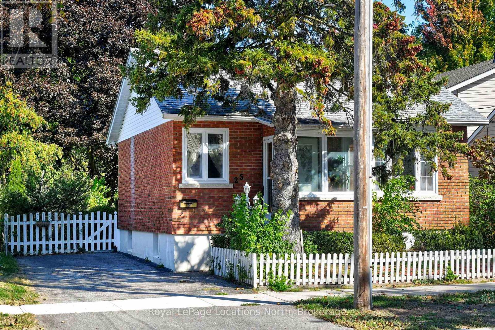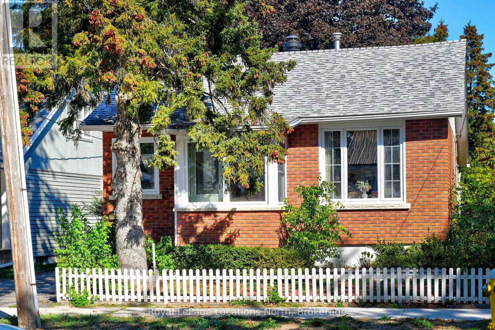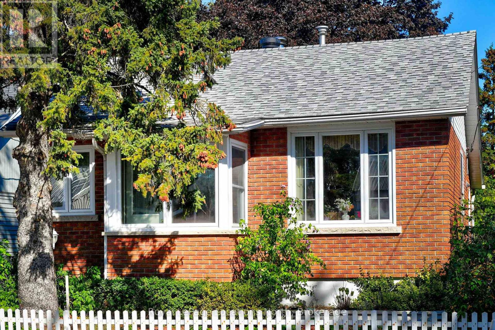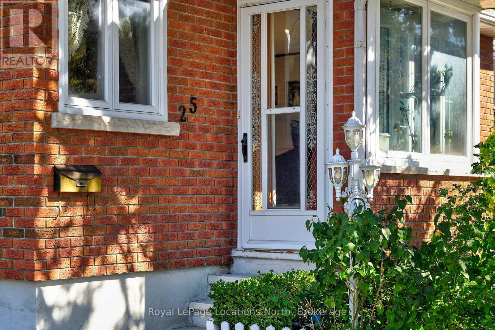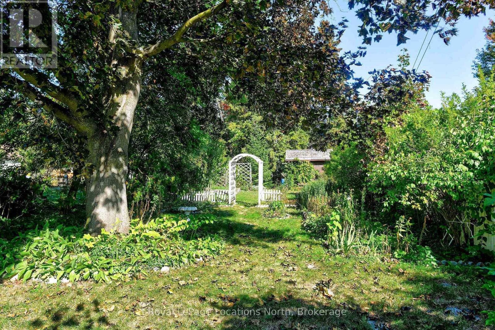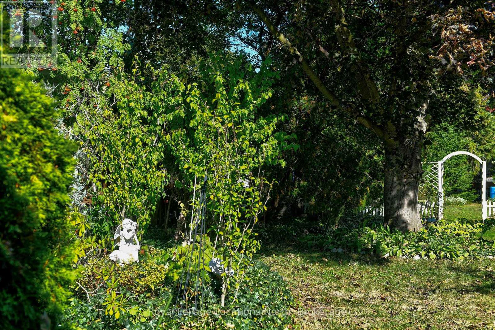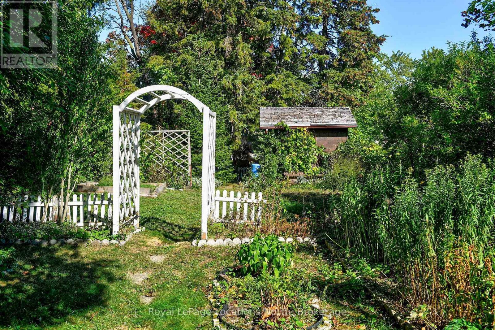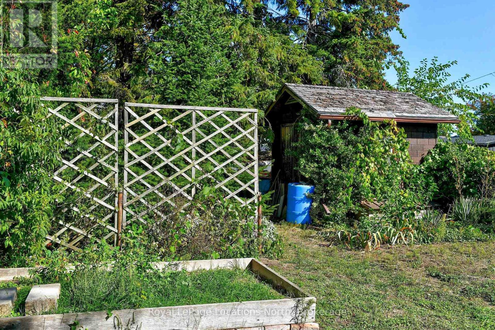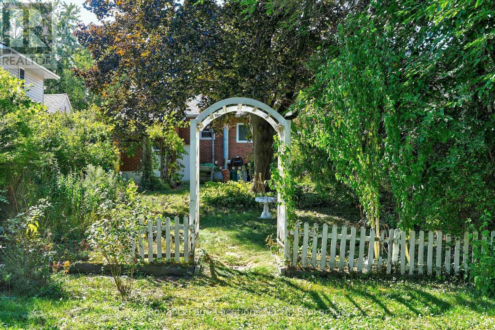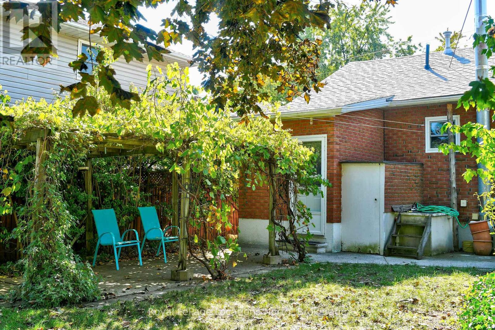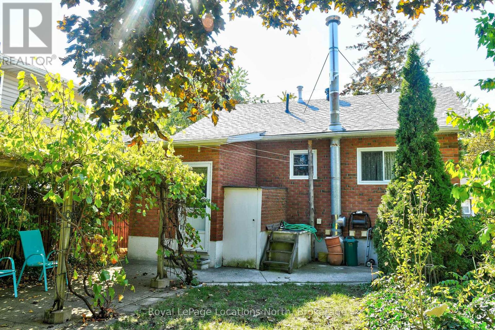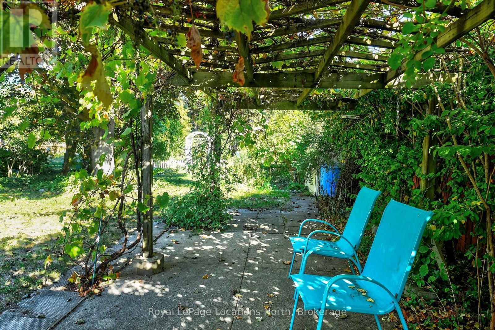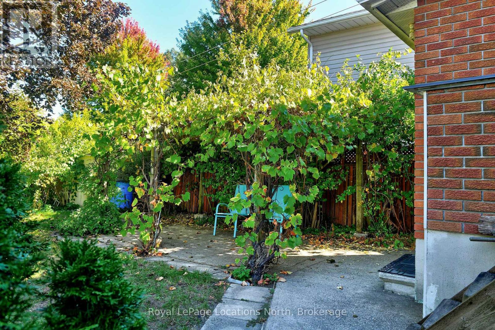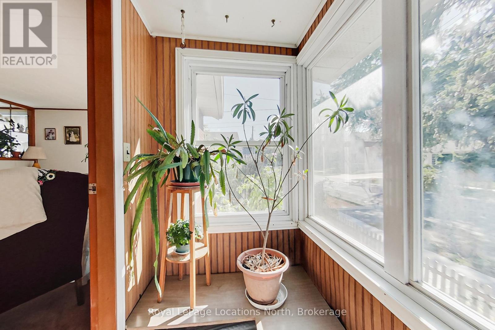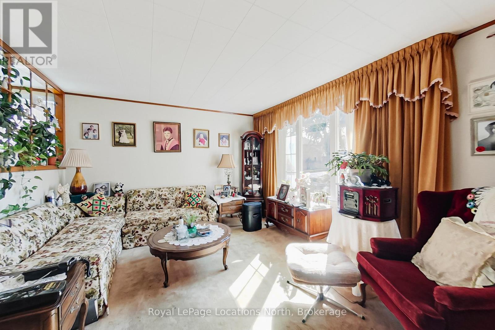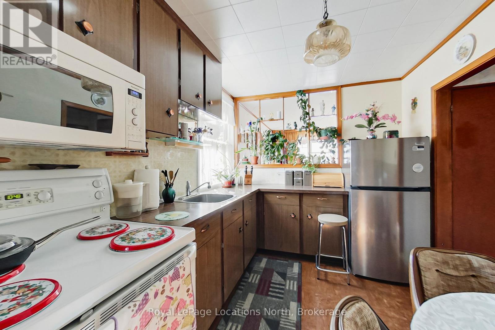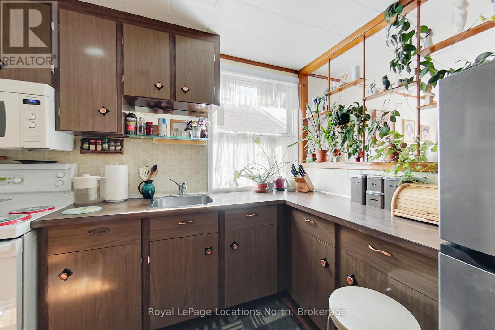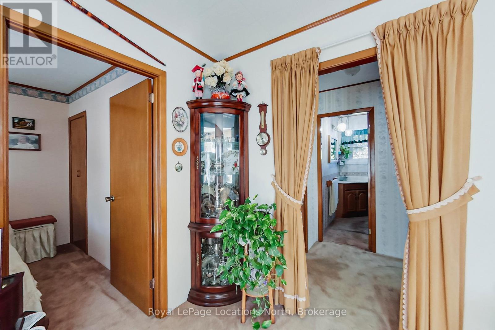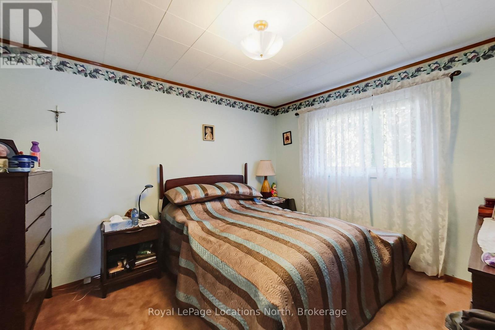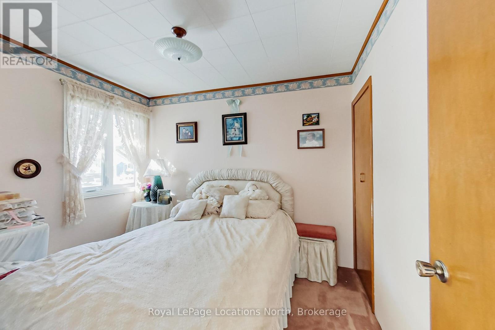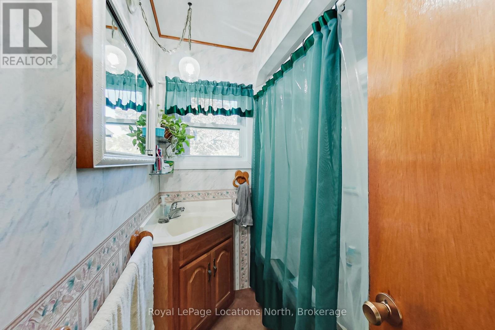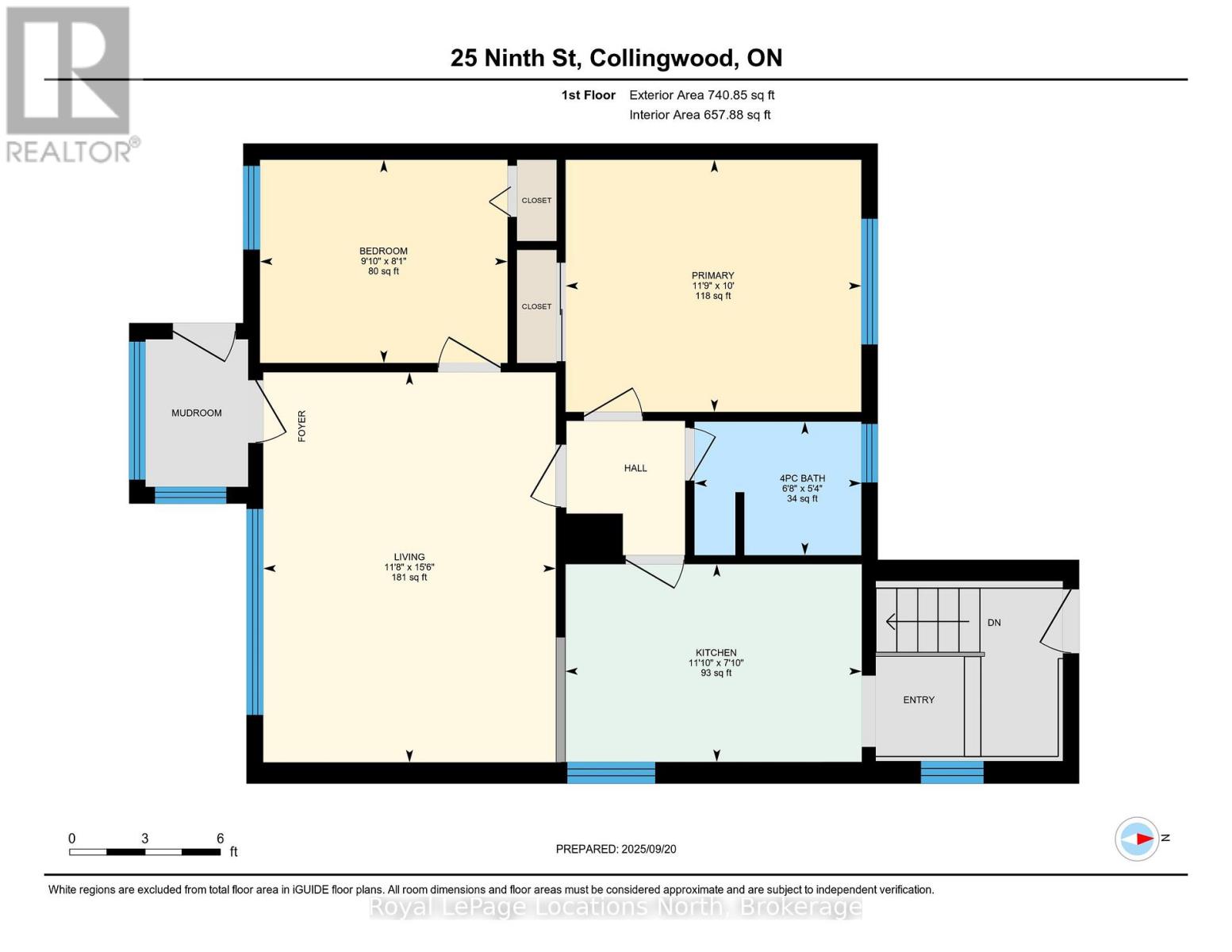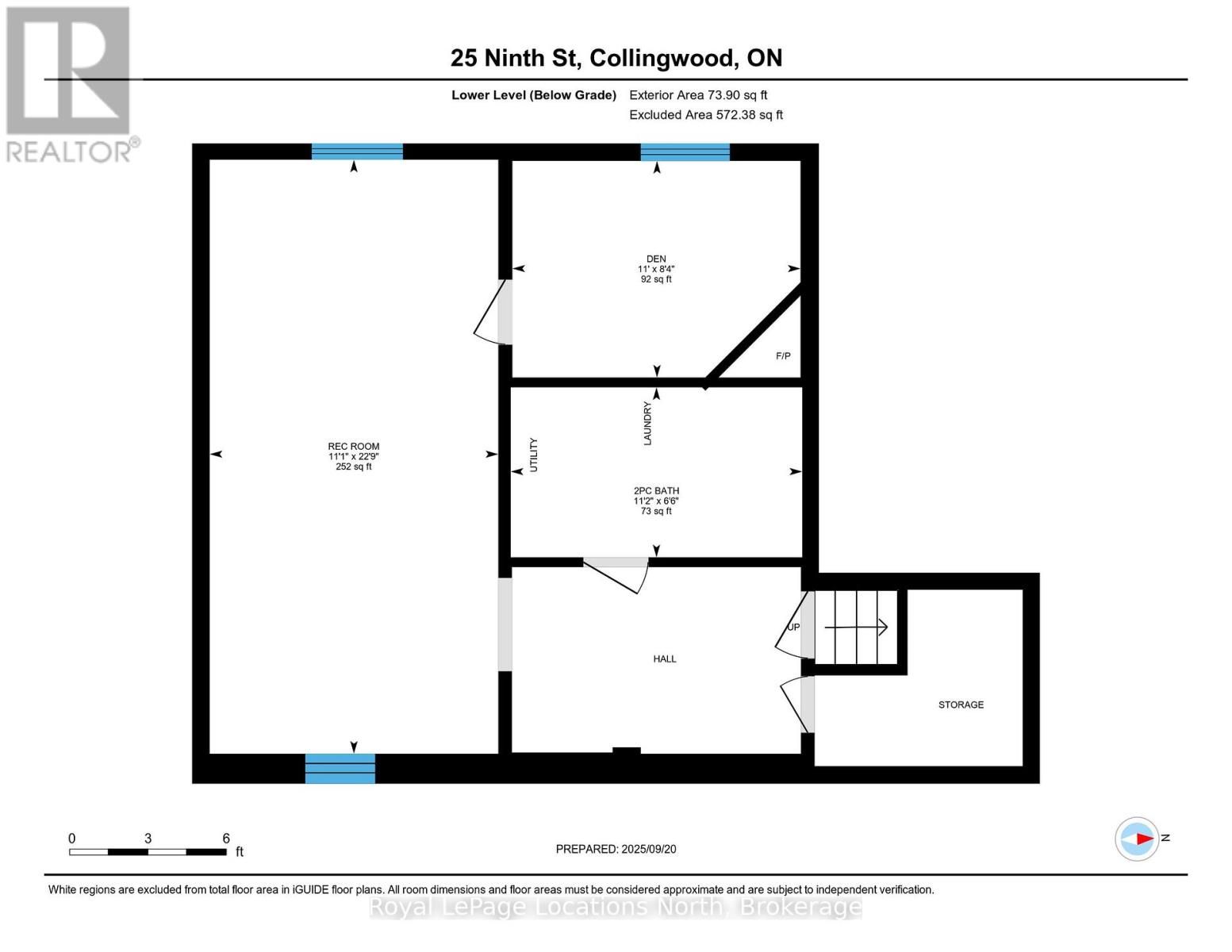25 Ninth Street Collingwood, Ontario L9Y 2E9
2 Bedroom
2 Bathroom
700 - 1,100 ft2
Bungalow
Central Air Conditioning
Forced Air
$599,000
Traditional red brick bungalow, on a large on lot and in a great location. Short walk to Downtown Collingwood for shopping. Close proximity to public schools and high schools . Easy access to Blue Mountain. Ideal property for First Time Buyers, Retirement and Skiers. (id:50886)
Property Details
| MLS® Number | S12493088 |
| Property Type | Single Family |
| Community Name | Collingwood |
| Amenities Near By | Hospital, Marina, Place Of Worship, Public Transit |
| Community Features | School Bus |
| Equipment Type | None, Water Heater |
| Parking Space Total | 2 |
| Rental Equipment Type | None, Water Heater |
| Structure | Shed |
Building
| Bathroom Total | 2 |
| Bedrooms Above Ground | 2 |
| Bedrooms Total | 2 |
| Age | 51 To 99 Years |
| Appliances | Dryer, Microwave, Stove, Washer, Refrigerator |
| Architectural Style | Bungalow |
| Basement Development | Finished |
| Basement Type | N/a (finished) |
| Construction Style Attachment | Detached |
| Cooling Type | Central Air Conditioning |
| Exterior Finish | Brick Veneer |
| Foundation Type | Block |
| Half Bath Total | 1 |
| Heating Fuel | Natural Gas |
| Heating Type | Forced Air |
| Stories Total | 1 |
| Size Interior | 700 - 1,100 Ft2 |
| Type | House |
| Utility Water | Municipal Water |
Parking
| No Garage |
Land
| Acreage | No |
| Fence Type | Partially Fenced |
| Land Amenities | Hospital, Marina, Place Of Worship, Public Transit |
| Sewer | Sanitary Sewer |
| Size Depth | 167 Ft |
| Size Frontage | 40 Ft |
| Size Irregular | 40 X 167 Ft |
| Size Total Text | 40 X 167 Ft |
| Zoning Description | R2 |
Rooms
| Level | Type | Length | Width | Dimensions |
|---|---|---|---|---|
| Lower Level | Bathroom | 1.99 m | 3.41 m | 1.99 m x 3.41 m |
| Lower Level | Den | 2.53 m | 3.37 m | 2.53 m x 3.37 m |
| Lower Level | Recreational, Games Room | 6.94 m | 3.37 m | 6.94 m x 3.37 m |
| Main Level | Bathroom | 1.62 m | 2.03 m | 1.62 m x 2.03 m |
| Main Level | Bedroom | 2.47 m | 3.01 m | 2.47 m x 3.01 m |
| Main Level | Kitchen | 2.4 m | 3.01 m | 2.4 m x 3.01 m |
| Main Level | Living Room | 3.06 m | 3.55 m | 3.06 m x 3.55 m |
| Main Level | Primary Bedroom | 3.06 m | 3.59 m | 3.06 m x 3.59 m |
Utilities
| Cable | Installed |
| Electricity | Installed |
| Sewer | Installed |
https://www.realtor.ca/real-estate/29050136/25-ninth-street-collingwood-collingwood
Contact Us
Contact us for more information
Ed Parkes
Salesperson
Royal LePage Locations North
1249 Mosley St.
Wasaga Beach, Ontario L9Z 2E5
1249 Mosley St.
Wasaga Beach, Ontario L9Z 2E5
(705) 429-4800
locationsnorth.com/

