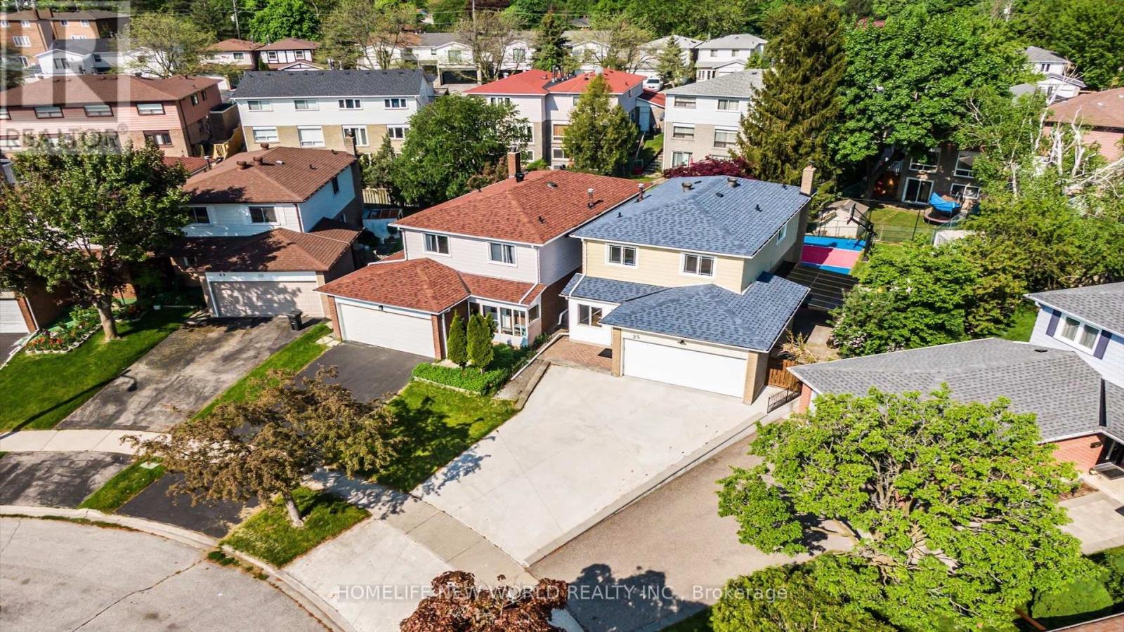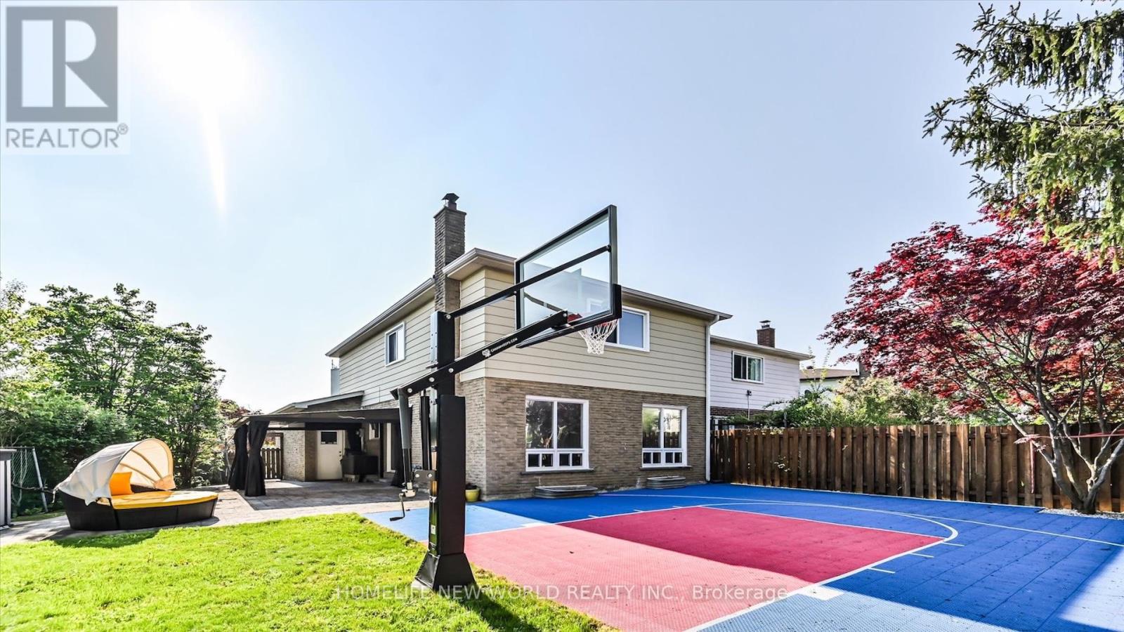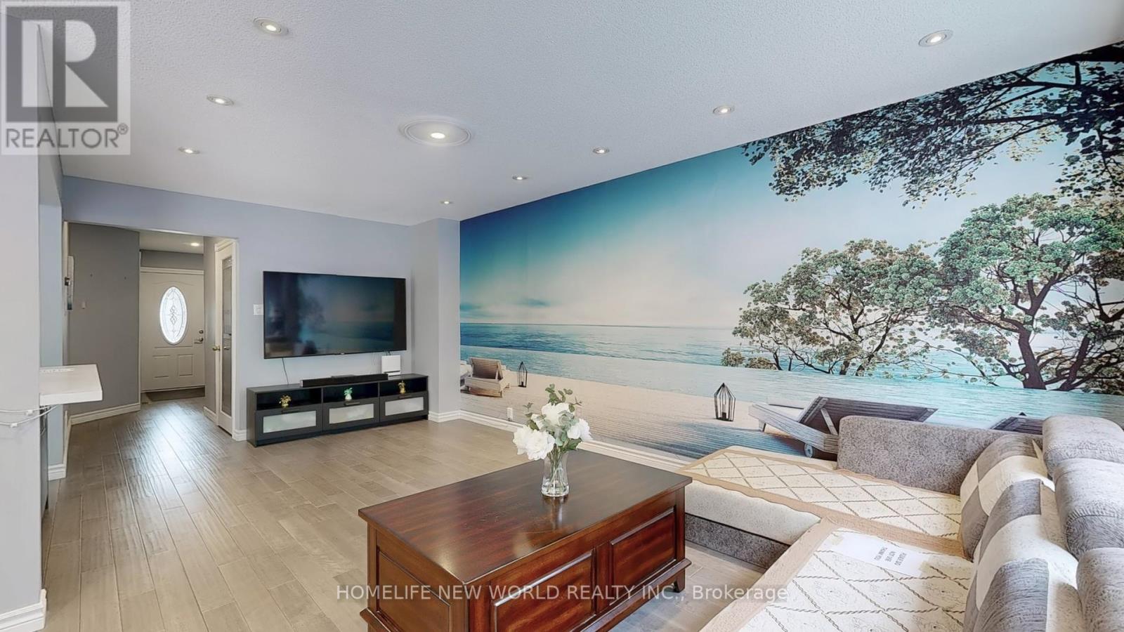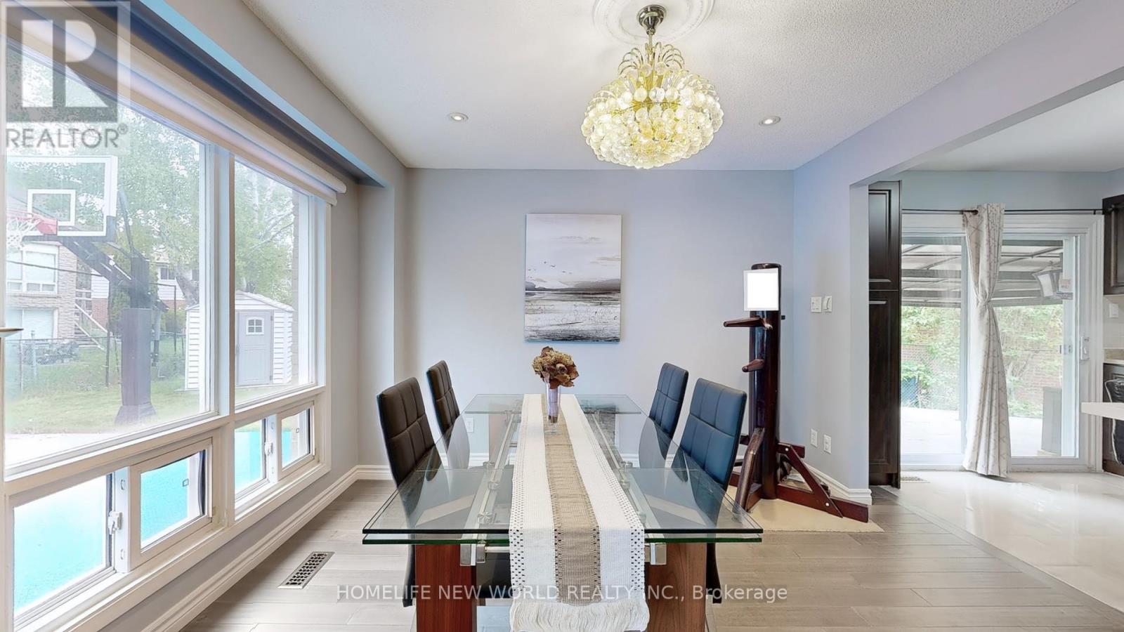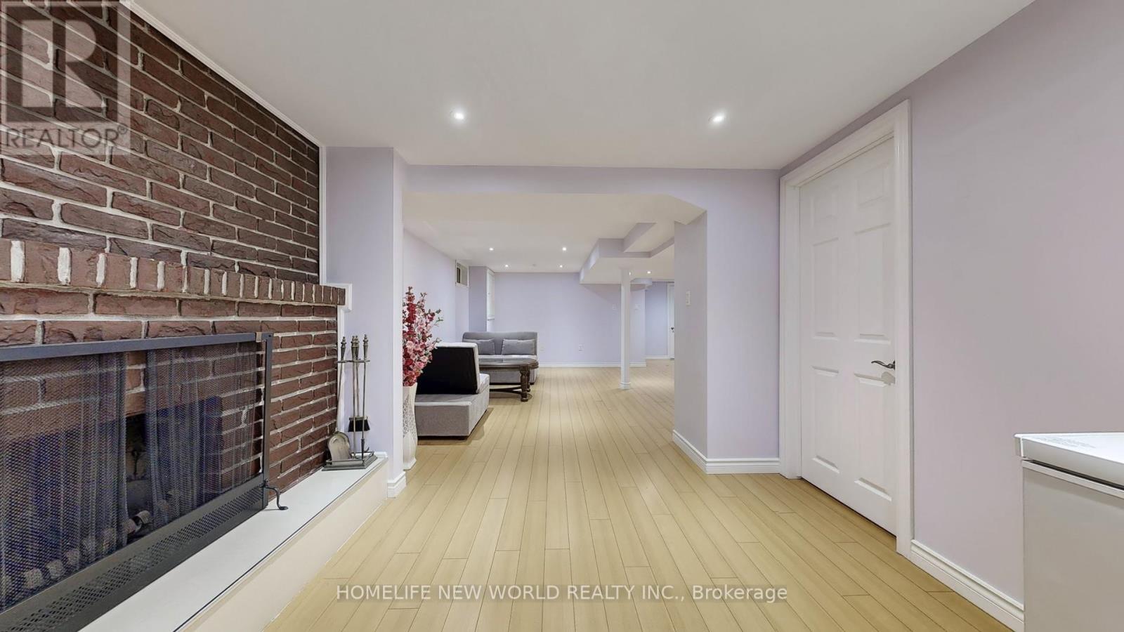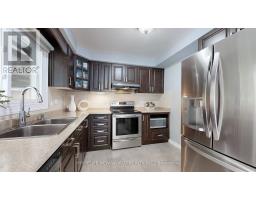25 Nortonville Drive Toronto, Ontario M1T 2G9
5 Bedroom
4 Bathroom
1,500 - 2,000 ft2
Fireplace
Central Air Conditioning
Forced Air
$999,000
Stunning Renovated 4-Bedroom Home in Prime Location! $$$ Spent on Upgrades Including New Hardwood Flooring on Main, Modern Open-Concept Layout, Custom Kitchen with Large Centre Island & New Faucet. Spacious Primary Bedroom with Walk-In Closet & 4-Pc Ensuite. Backyard is an Entertainers Dream Featuring a Full Basketball Court, Patio & Gazebo. Upgraded Cement Driveway with Parking for Up to 7 Cars. Conveniently Located Close to TTC, Hwy 401/404/DVP, Fairview Mall, Shops & Restaurants. A Must-See! (id:50886)
Property Details
| MLS® Number | E12157406 |
| Property Type | Single Family |
| Community Name | Tam O'Shanter-Sullivan |
| Features | Irregular Lot Size |
| Parking Space Total | 7 |
Building
| Bathroom Total | 4 |
| Bedrooms Above Ground | 4 |
| Bedrooms Below Ground | 1 |
| Bedrooms Total | 5 |
| Appliances | Water Softener, Garage Door Opener Remote(s), Dishwasher, Dryer, Hood Fan, Storage Shed, Stove, Water Heater, Washer, Refrigerator |
| Basement Development | Finished |
| Basement Type | N/a (finished) |
| Construction Style Attachment | Link |
| Cooling Type | Central Air Conditioning |
| Exterior Finish | Aluminum Siding, Brick |
| Fireplace Present | Yes |
| Flooring Type | Hardwood, Ceramic, Laminate |
| Foundation Type | Brick, Concrete |
| Half Bath Total | 1 |
| Heating Fuel | Natural Gas |
| Heating Type | Forced Air |
| Stories Total | 2 |
| Size Interior | 1,500 - 2,000 Ft2 |
| Type | House |
| Utility Water | Municipal Water |
Parking
| Attached Garage | |
| Garage |
Land
| Acreage | No |
| Sewer | Sanitary Sewer |
| Size Depth | 116 Ft ,9 In |
| Size Frontage | 20 Ft ,7 In |
| Size Irregular | 20.6 X 116.8 Ft ; Irre 67.14 Ft At Back |
| Size Total Text | 20.6 X 116.8 Ft ; Irre 67.14 Ft At Back |
Rooms
| Level | Type | Length | Width | Dimensions |
|---|---|---|---|---|
| Second Level | Primary Bedroom | 5.28 m | 3.54 m | 5.28 m x 3.54 m |
| Second Level | Bedroom 2 | 3.15 m | 3.03 m | 3.15 m x 3.03 m |
| Second Level | Bedroom 3 | 3.93 m | 3.02 m | 3.93 m x 3.02 m |
| Second Level | Bedroom 4 | 3.48 m | 2.73 m | 3.48 m x 2.73 m |
| Lower Level | Bedroom 5 | Measurements not available | ||
| Main Level | Living Room | 6.36 m | 3.44 m | 6.36 m x 3.44 m |
| Main Level | Dining Room | 3.44 m | 2.97 m | 3.44 m x 2.97 m |
| Main Level | Kitchen | 5.22 m | 2.84 m | 5.22 m x 2.84 m |
Contact Us
Contact us for more information
John Chen
Salesperson
Homelife New World Realty Inc.
201 Consumers Rd., Ste. 205
Toronto, Ontario M2J 4G8
201 Consumers Rd., Ste. 205
Toronto, Ontario M2J 4G8
(416) 490-1177
(416) 490-1928
www.homelifenewworld.com/

