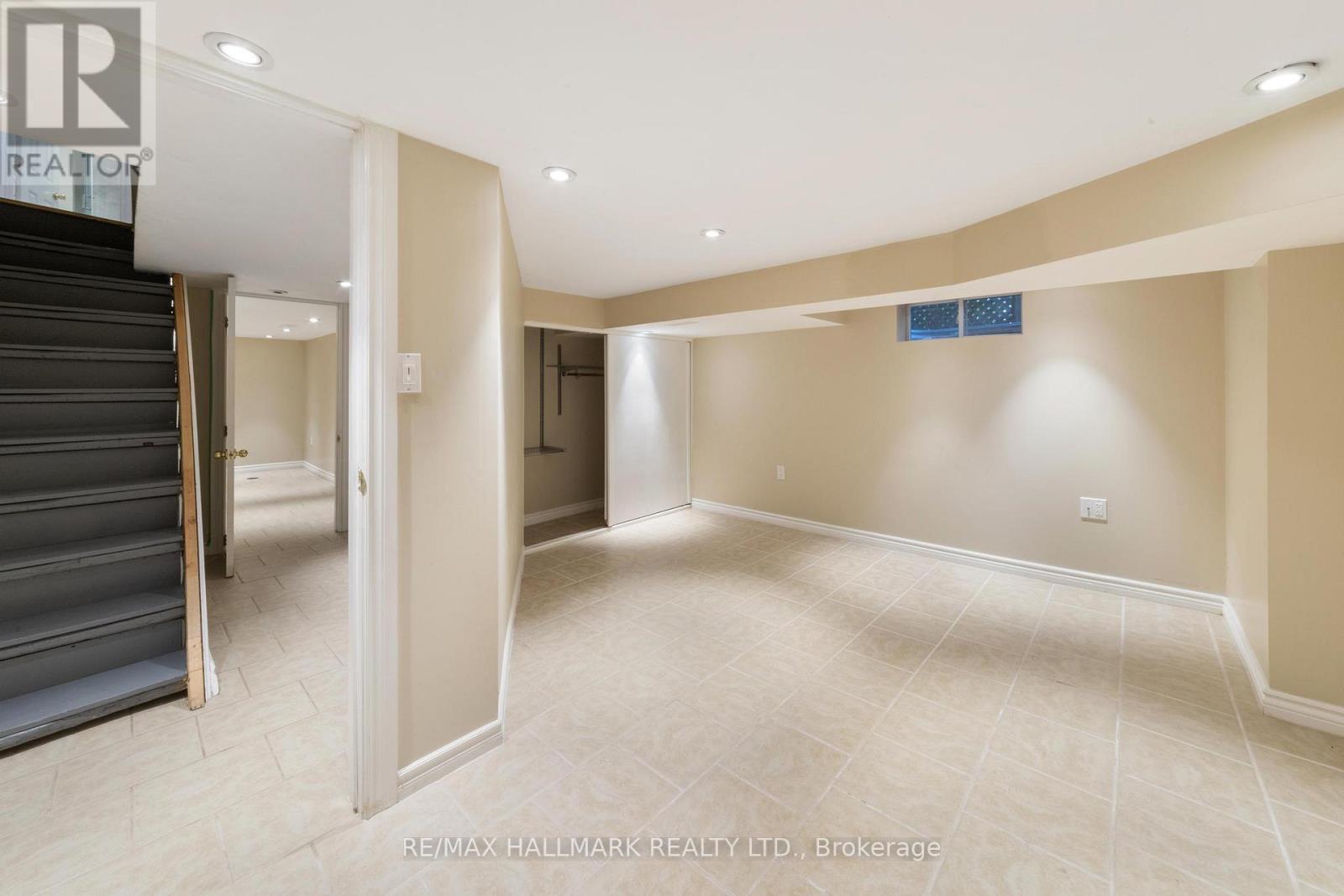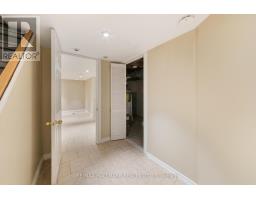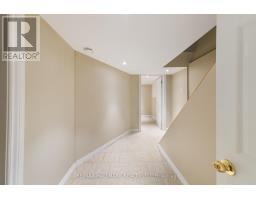25 Norwood Terrace Toronto, Ontario M4E 2H2
$1,099,000
Welcome to 25 Norwood Terrace in the sought-after Upper Beaches! This charming duplex is ideal for first-time homebuyers, condo graduates, or investors looking for a great opportunity. Can be easily converted to a single family home. Live in one unit and rent out the other to help with your mortgage! Upper Unit Features: One spacious bedroom. Bright open-concept living room and kitchen with access to a lovely balcony. Main Floor & Lower Unit has bright and spacious living and dining area, Ensuite laundry and a stylish 3-piece bathroom on the main floor. Modern kitchen that opens to a deck and private backyard, perfect for entertaining. Basement with two additional bedrooms, a 4-piece ensuite bathroom, and plenty of storage. Enjoy the charming front porch and the tranquility of a quiet, tree-lined street. Walking distance to public transit (GO train and subway) and local daycare. This move-in-ready home is zoned as a duplex per MPAC and has been virtually staged. Don't miss your chance to make this delightful property yours! **** EXTRAS **** Main floor is vacant. Upper unit is tenanted. (id:50886)
Property Details
| MLS® Number | E9371071 |
| Property Type | Single Family |
| Community Name | East End-Danforth |
Building
| BathroomTotal | 3 |
| BedroomsAboveGround | 1 |
| BedroomsBelowGround | 2 |
| BedroomsTotal | 3 |
| Amenities | Separate Electricity Meters |
| Appliances | Dryer, Range, Refrigerator, Two Stoves, Two Washers |
| BasementDevelopment | Finished |
| BasementType | N/a (finished) |
| ConstructionStyleAttachment | Detached |
| ExteriorFinish | Brick Facing, Vinyl Siding |
| FlooringType | Hardwood, Ceramic |
| FoundationType | Unknown |
| HeatingFuel | Natural Gas |
| HeatingType | Forced Air |
| StoriesTotal | 2 |
| Type | House |
| UtilityWater | Municipal Water |
Land
| Acreage | No |
| Sewer | Sanitary Sewer |
| SizeDepth | 65 Ft |
| SizeFrontage | 21 Ft |
| SizeIrregular | 21.08 X 65 Ft |
| SizeTotalText | 21.08 X 65 Ft |
Rooms
| Level | Type | Length | Width | Dimensions |
|---|---|---|---|---|
| Second Level | Living Room | 5 m | 4.65 m | 5 m x 4.65 m |
| Second Level | Bedroom | 3.99 m | 4.11 m | 3.99 m x 4.11 m |
| Second Level | Kitchen | 2.82 m | 2.64 m | 2.82 m x 2.64 m |
| Basement | Bedroom | 2.46 m | 4.24 m | 2.46 m x 4.24 m |
| Basement | Bedroom 2 | 4.41 m | 3.76 m | 4.41 m x 3.76 m |
| Main Level | Living Room | 2.92 m | 3.35 m | 2.92 m x 3.35 m |
| Main Level | Dining Room | 2.92 m | 3.45 m | 2.92 m x 3.45 m |
| Ground Level | Kitchen | 3.23 m | 3.33 m | 3.23 m x 3.33 m |
Interested?
Contact us for more information
Zarina Girach
Salesperson
630 Danforth Ave
Toronto, Ontario M4K 1R3

























































