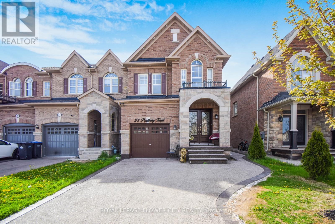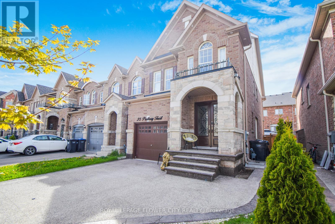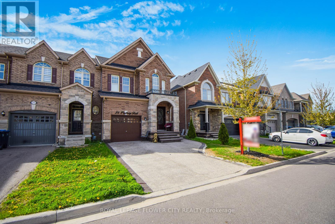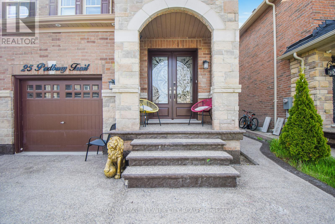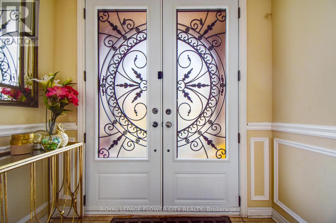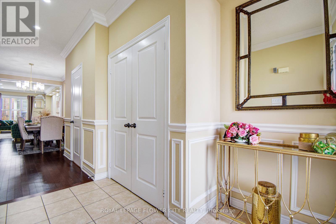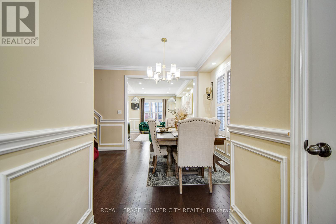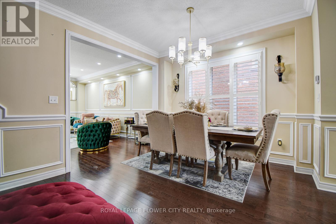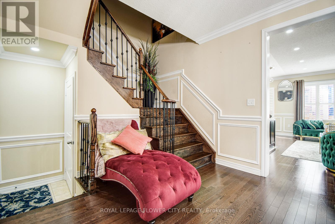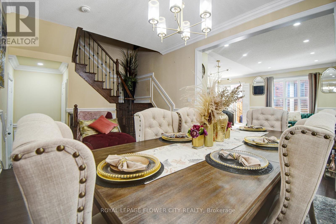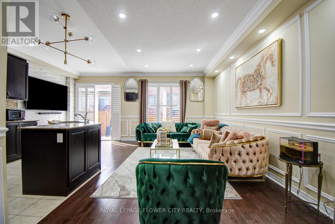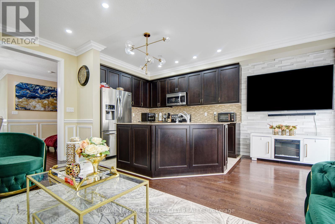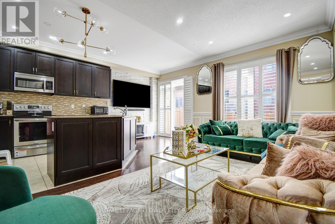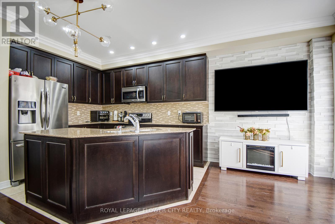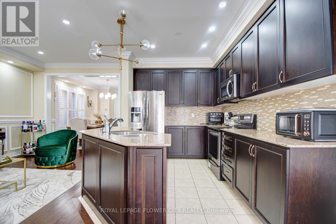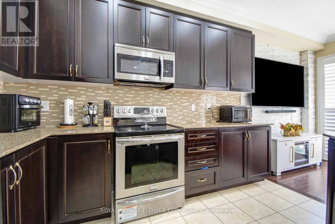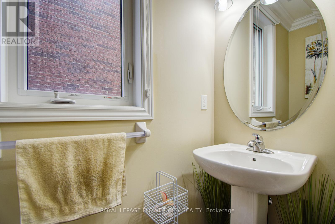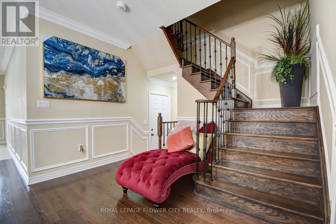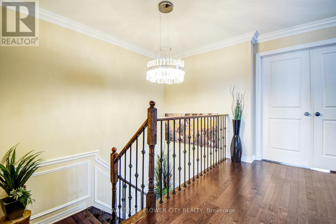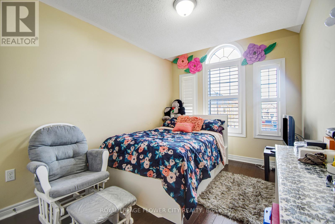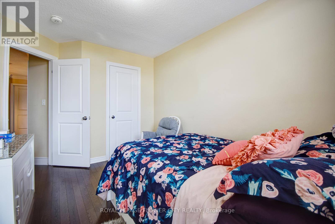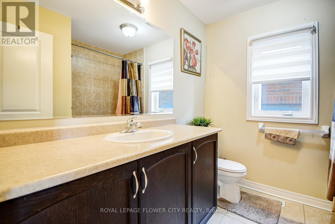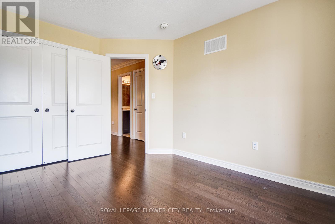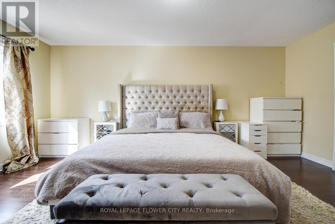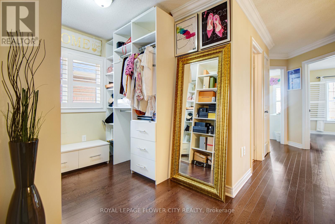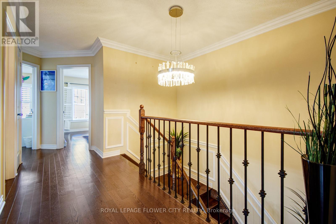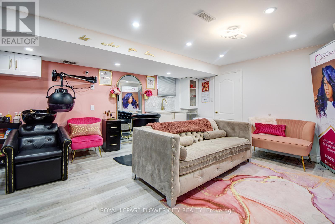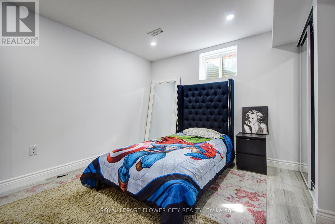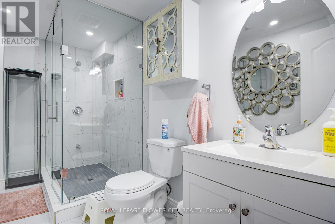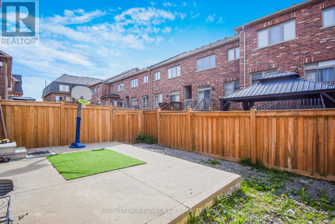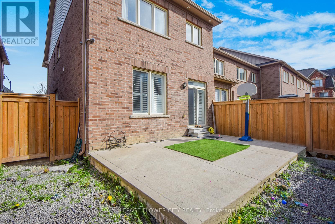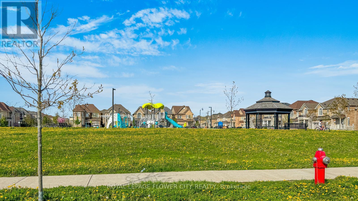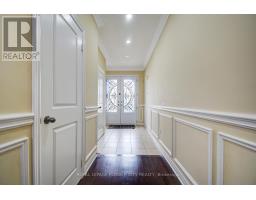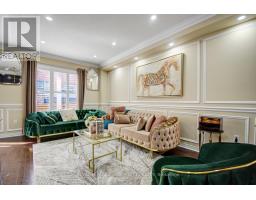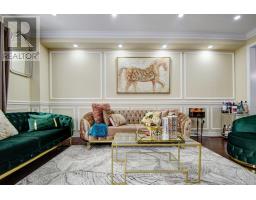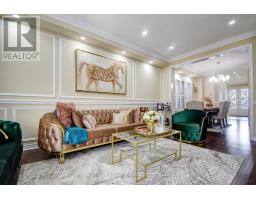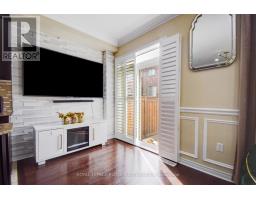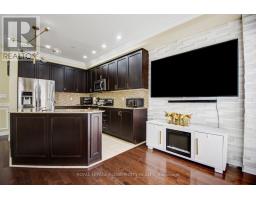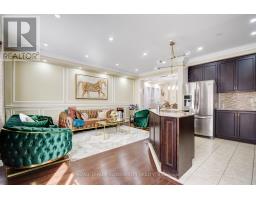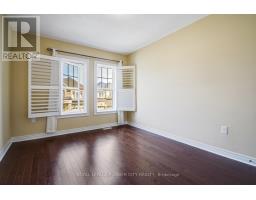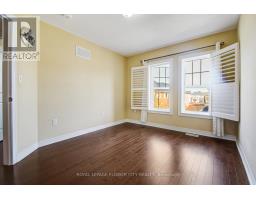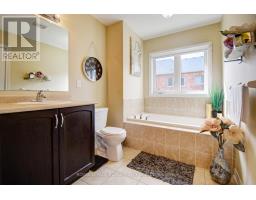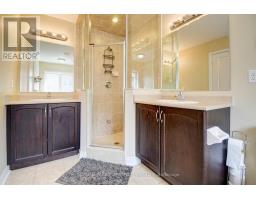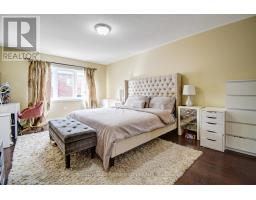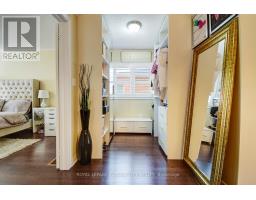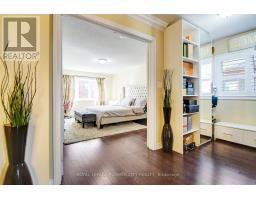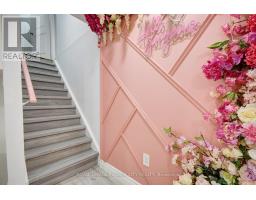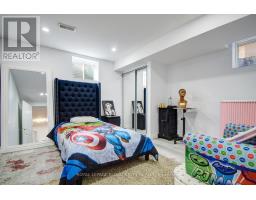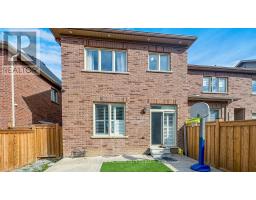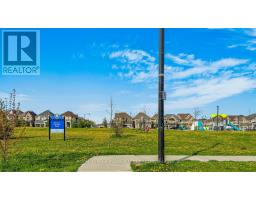25 Padbury Trail Brampton, Ontario L7A 4V2
4 Bedroom
4 Bathroom
1,500 - 2,000 ft2
Fireplace
Central Air Conditioning
Forced Air
$899,000
Beautiful 3-Bedroom Corner Townhouse ~1900 Sq. Ft. This stunning home offers a modern exposed aggregate driveway, elegant interiors with wainscoting, crown molding, and 9-ft ceilings. The spacious bedrooms provide comfort, while the highlight is a bright, immaculately finished 1-bedroombasement apartment with large windows, washroom, kitchenette, and a private garage entrance perfect for rental income (~$1,500/month). Thoughtful design, style, and functionality make this property a must-see! (id:50886)
Property Details
| MLS® Number | W12402420 |
| Property Type | Single Family |
| Community Name | Northwest Brampton |
| Equipment Type | Water Heater |
| Features | Irregular Lot Size, Flat Site, Paved Yard |
| Parking Space Total | 4 |
| Rental Equipment Type | Water Heater |
| Structure | Porch |
Building
| Bathroom Total | 4 |
| Bedrooms Above Ground | 3 |
| Bedrooms Below Ground | 1 |
| Bedrooms Total | 4 |
| Age | 6 To 15 Years |
| Appliances | Water Meter, Dishwasher, Dryer, Stove, Washer, Refrigerator |
| Basement Features | Apartment In Basement, Separate Entrance |
| Basement Type | N/a, N/a |
| Construction Style Attachment | Attached |
| Cooling Type | Central Air Conditioning |
| Exterior Finish | Brick, Stone |
| Fireplace Present | Yes |
| Fireplace Total | 1 |
| Flooring Type | Hardwood |
| Foundation Type | Concrete |
| Half Bath Total | 1 |
| Heating Fuel | Electric |
| Heating Type | Forced Air |
| Stories Total | 2 |
| Size Interior | 1,500 - 2,000 Ft2 |
| Type | Row / Townhouse |
| Utility Water | Municipal Water |
Parking
| Attached Garage | |
| Garage |
Land
| Acreage | No |
| Sewer | Sanitary Sewer |
| Size Depth | 90 Ft ,2 In |
| Size Frontage | 27 Ft ,2 In |
| Size Irregular | 27.2 X 90.2 Ft ; 90-32 Ft X 27.23 Ft X 19.86 Ft X 0.59 Ft |
| Size Total Text | 27.2 X 90.2 Ft ; 90-32 Ft X 27.23 Ft X 19.86 Ft X 0.59 Ft|under 1/2 Acre |
Rooms
| Level | Type | Length | Width | Dimensions |
|---|---|---|---|---|
| Second Level | Bedroom | 5.48 m | 3.76 m | 5.48 m x 3.76 m |
| Second Level | Bedroom 2 | 4.67 m | 2.87 m | 4.67 m x 2.87 m |
| Second Level | Bedroom 3 | 3.6 m | 2.87 m | 3.6 m x 2.87 m |
| Second Level | Bathroom | 1.5 m | 2.13 m | 1.5 m x 2.13 m |
| Basement | Bedroom | 3.6 m | 4.5 m | 3.6 m x 4.5 m |
| Basement | Kitchen | 4.5 m | 6 m | 4.5 m x 6 m |
| Basement | Bathroom | 2 m | 2.5 m | 2 m x 2.5 m |
| Main Level | Living Room | 6.98 m | 5.23 m | 6.98 m x 5.23 m |
| Main Level | Kitchen | 3.65 m | 2.49 m | 3.65 m x 2.49 m |
Utilities
| Sewer | Installed |
Contact Us
Contact us for more information
Rocky Matharoo
Salesperson
www.rockysellsgta.com/
Royal LePage Flower City Realty
30 Topflight Dr #11
Mississauga, Ontario L5S 0A8
30 Topflight Dr #11
Mississauga, Ontario L5S 0A8
(905) 564-2100
(905) 230-8577

