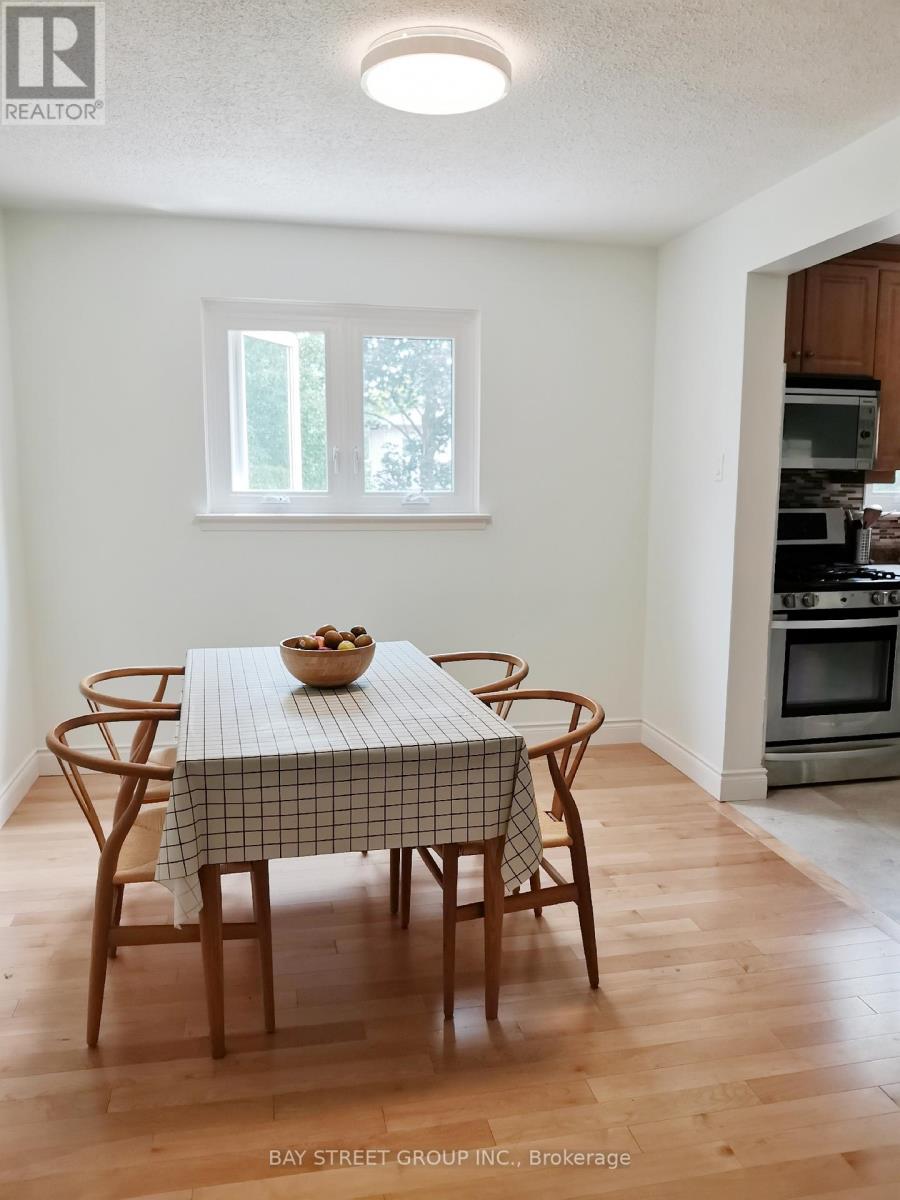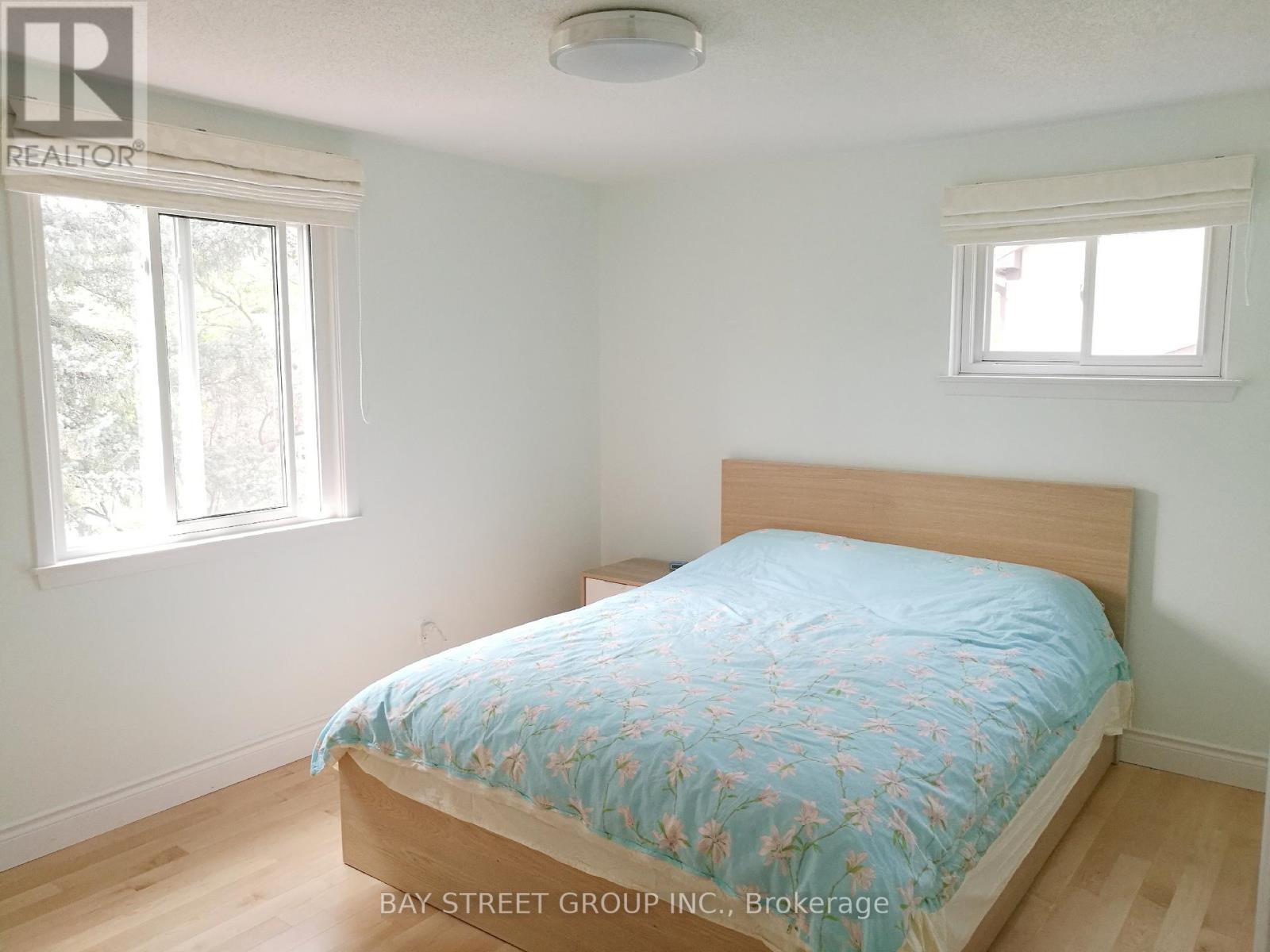25 Penwick Crescent Richmond Hill, Ontario L4C 5B3
$3,900 Monthly
Welcome to this bright and spacious detached home nestled on a quiet, family-friendly crescent in the heart of Richmond Hill. This beautifully maintained property features 3 generously sized bedrooms and 2 modern washrooms on the upper level, offering comfort and functionality for todays family living. Thoughtfully updated and full of natural light, the home boasts numerous upgrades throughout, creating a warm and inviting atmosphere. The professionally landscaped front and backyard are highlights of the property, showcasing a beautifully manicured garden with mature trees perfect for relaxing or entertaining. Located in a sought-after neighborhood close to top-ranked schools, parks, transit, and all amenities, this is a rare opportunity to own a charming and upgraded home in a prime location. (id:50886)
Property Details
| MLS® Number | N12123330 |
| Property Type | Single Family |
| Community Name | North Richvale |
| Parking Space Total | 5 |
Building
| Bathroom Total | 3 |
| Bedrooms Above Ground | 3 |
| Bedrooms Total | 3 |
| Basement Development | Finished |
| Basement Type | N/a (finished) |
| Construction Style Attachment | Detached |
| Cooling Type | Central Air Conditioning |
| Exterior Finish | Vinyl Siding |
| Fireplace Present | Yes |
| Flooring Type | Hardwood |
| Half Bath Total | 1 |
| Heating Fuel | Natural Gas |
| Heating Type | Forced Air |
| Stories Total | 2 |
| Size Interior | 1,100 - 1,500 Ft2 |
| Type | House |
| Utility Water | Municipal Water |
Parking
| Attached Garage | |
| Garage |
Land
| Acreage | No |
| Sewer | Sanitary Sewer |
Rooms
| Level | Type | Length | Width | Dimensions |
|---|---|---|---|---|
| Second Level | Primary Bedroom | 3.95 m | 3.04 m | 3.95 m x 3.04 m |
| Second Level | Bedroom 2 | 3.2 m | 3.04 m | 3.2 m x 3.04 m |
| Second Level | Bedroom 3 | 3.2 m | 3.1 m | 3.2 m x 3.1 m |
| Main Level | Living Room | 4.9 m | 3.2 m | 4.9 m x 3.2 m |
| Main Level | Dining Room | 2.96 m | 3.59 m | 2.96 m x 3.59 m |
| Main Level | Kitchen | 3.39 m | 3.29 m | 3.39 m x 3.29 m |
| Main Level | Family Room | 3.04 m | 4.29 m | 3.04 m x 4.29 m |
Contact Us
Contact us for more information
Lee Zhang
Broker
8300 Woodbine Ave Ste 500
Markham, Ontario L3R 9Y7
(905) 909-0101
(905) 909-0202





























