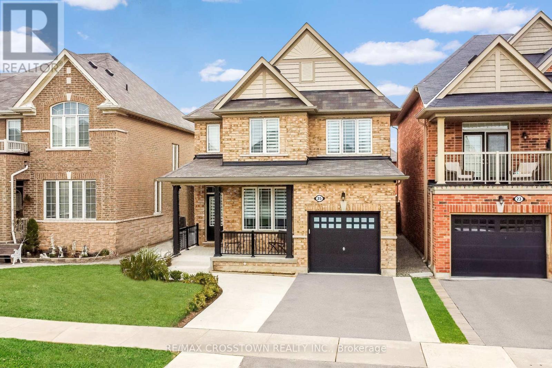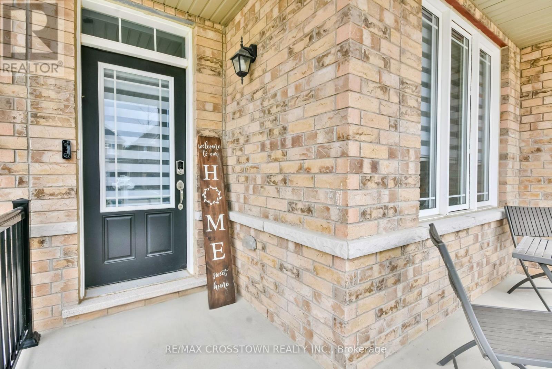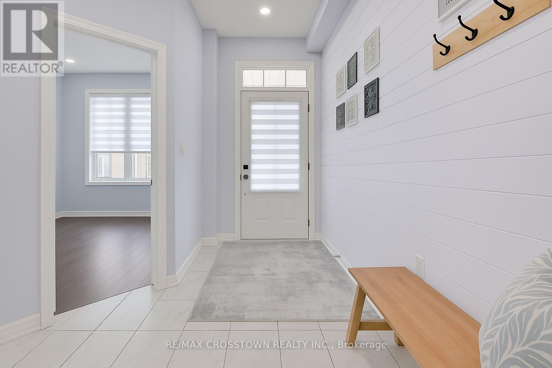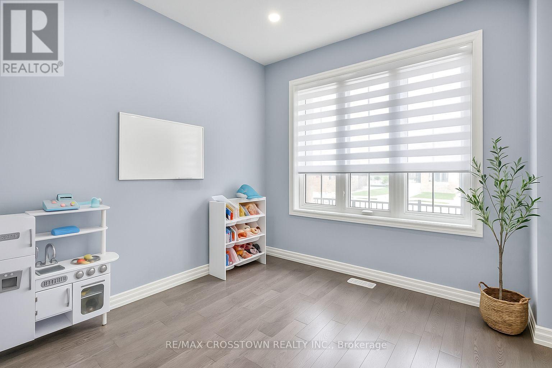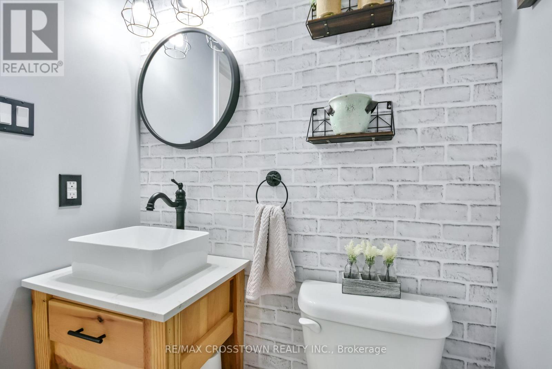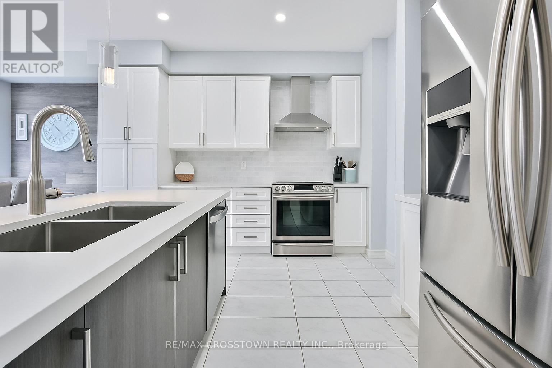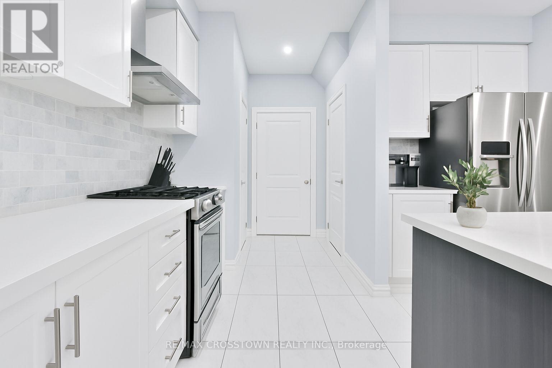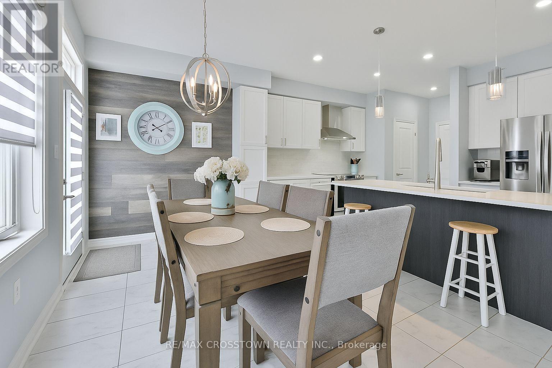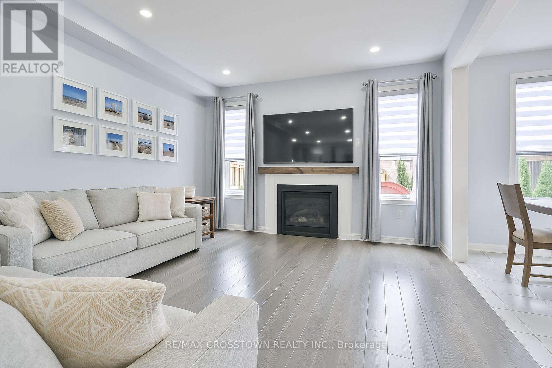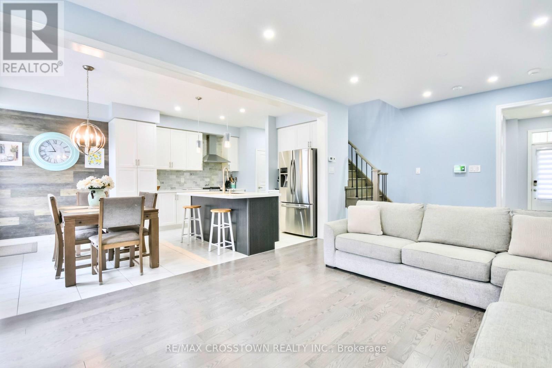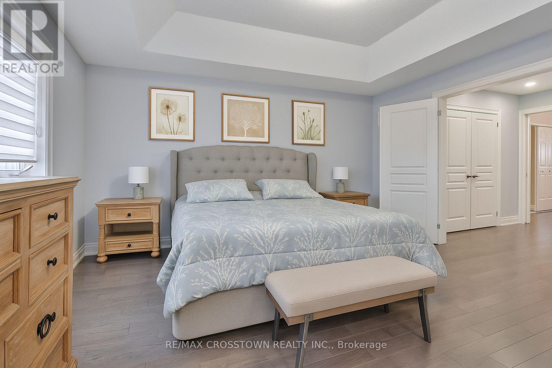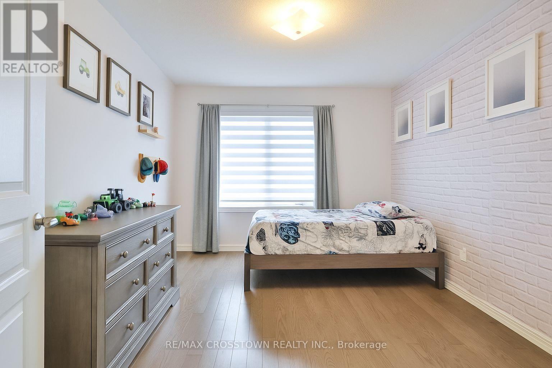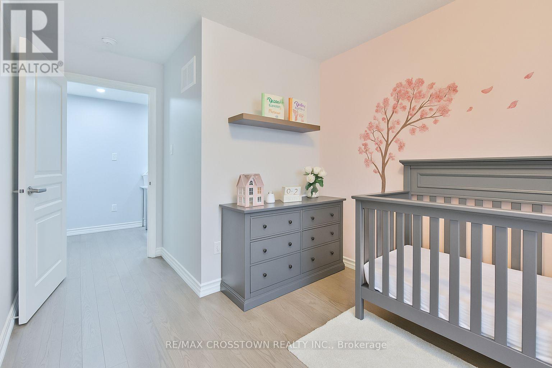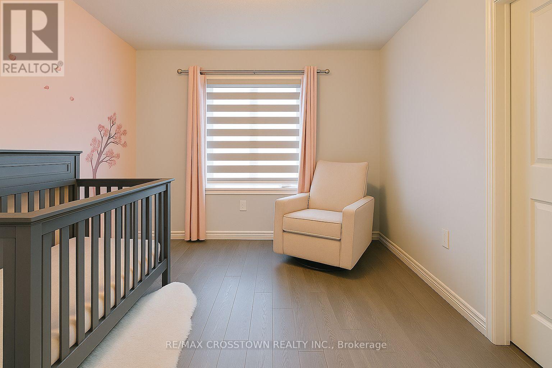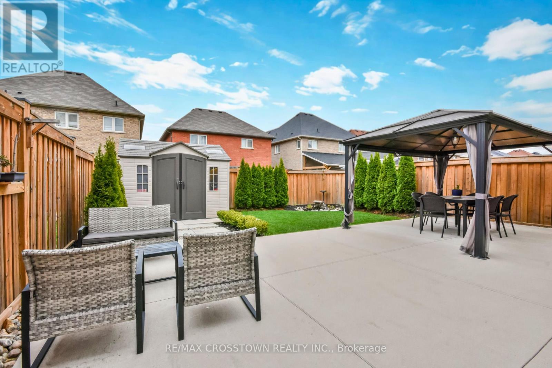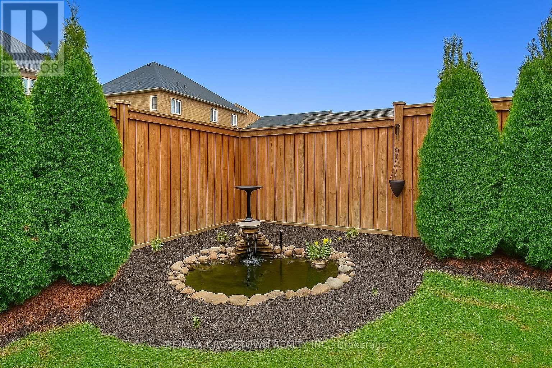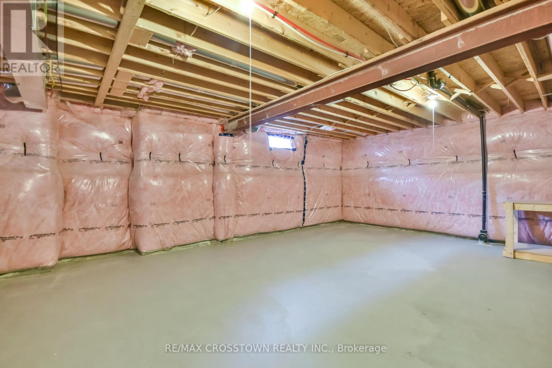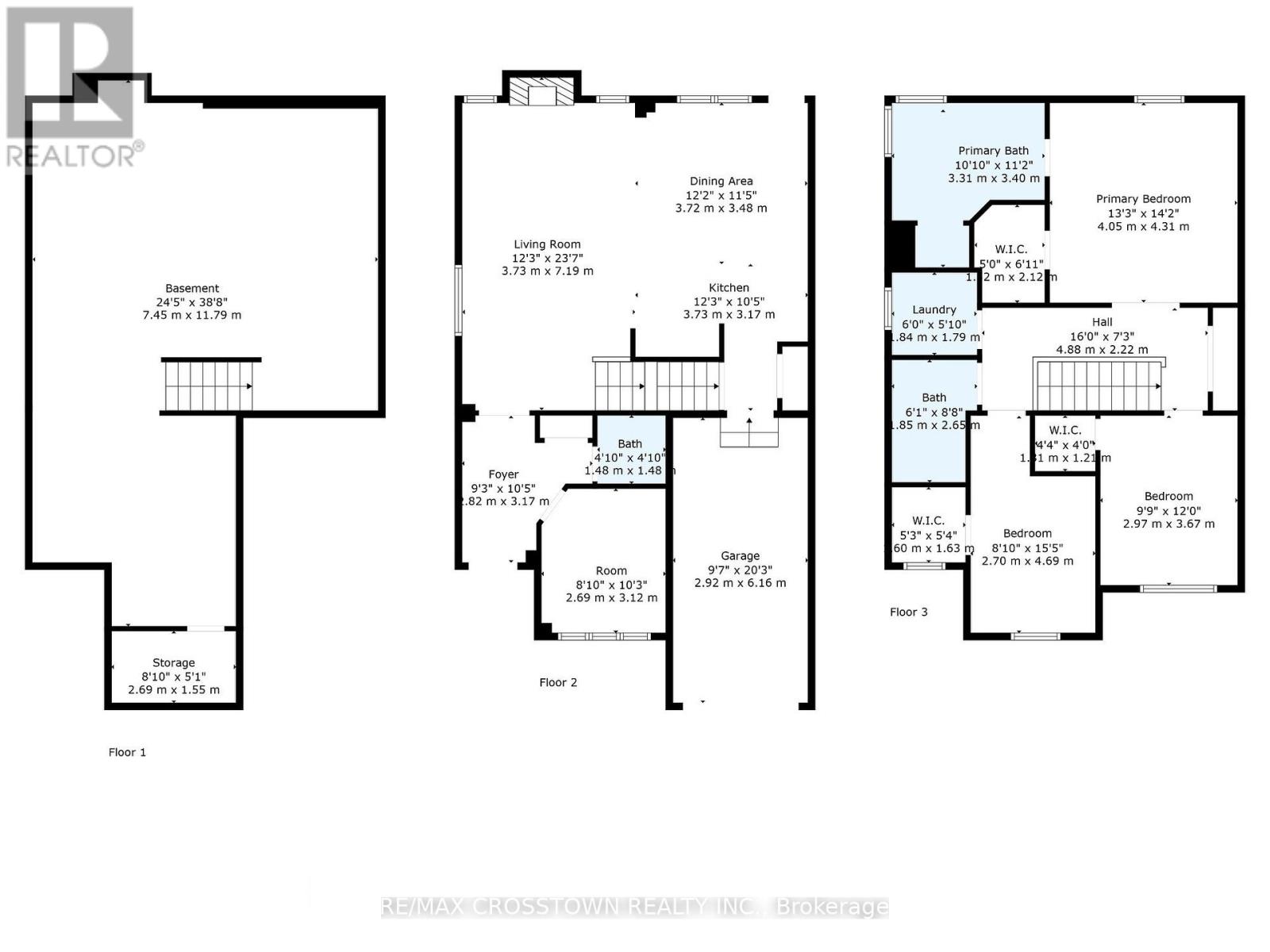25 Pierce Place New Tecumseth, Ontario L0G 1W0
$939,000
True pride of ownership at 25 Pierce Place. A fully detached, all-brick beauty on a quiet street surrounded by other detached homes. This 7-year-young home delivers timeless finishes, smart design, and real staying power in a neighbourhood known for long-term value. Step inside to 9-ft ceilings, hardwood floors (no carpet!), and a flowing layout that just makes sense. A bright front den makes the perfect office, playroom, or creative space. The chef-inspired kitchen features quartz counters, stainless steel appliances, and an 8-ft island, all opening into a cozy family room with gas fireplace and wood beam mantle. Upstairs, you'll find three spacious bedrooms, including a primary suite with tray ceiling, walk-in closet, and spa-like ensuite with soaker tub and double vanity. Upper-level laundry adds everyday convenience. Step out back to a beautifully landscaped, fully fenced yard with wide concrete patio, mature hedges, shed, and gazebo. Ideal for BBQs, dinners, and peaceful weekends. A tranquil pond feature sets the tone. All this in a family-friendly community near top-rated schools, parks, and local amenities. Just minutes to Bradford GO and within easy reach of the city, while still offering the small-town calm buyers are craving without giving up convenience. (id:50886)
Property Details
| MLS® Number | N12198402 |
| Property Type | Single Family |
| Community Name | Tottenham |
| Amenities Near By | Park, Place Of Worship, Schools |
| Community Features | Community Centre |
| Features | Ravine, Flat Site, Paved Yard, Carpet Free, Sump Pump |
| Parking Space Total | 4 |
| Structure | Patio(s), Porch, Shed |
Building
| Bathroom Total | 3 |
| Bedrooms Above Ground | 3 |
| Bedrooms Total | 3 |
| Age | 6 To 15 Years |
| Amenities | Fireplace(s) |
| Appliances | Garage Door Opener Remote(s), Central Vacuum, Water Heater - Tankless, Water Softener, Water Treatment, Dishwasher, Dryer, Humidifier, Range, Washer, Window Coverings, Refrigerator |
| Basement Type | Full |
| Construction Style Attachment | Detached |
| Cooling Type | Central Air Conditioning, Air Exchanger, Ventilation System |
| Exterior Finish | Brick |
| Fireplace Present | Yes |
| Fireplace Total | 1 |
| Flooring Type | Hardwood |
| Foundation Type | Poured Concrete |
| Half Bath Total | 1 |
| Heating Fuel | Natural Gas |
| Heating Type | Forced Air |
| Stories Total | 2 |
| Size Interior | 1,500 - 2,000 Ft2 |
| Type | House |
| Utility Water | Municipal Water |
Parking
| Attached Garage | |
| Garage |
Land
| Acreage | No |
| Fence Type | Fully Fenced, Fenced Yard |
| Land Amenities | Park, Place Of Worship, Schools |
| Landscape Features | Landscaped |
| Sewer | Sanitary Sewer |
| Size Depth | 104 Ft |
| Size Frontage | 33 Ft |
| Size Irregular | 33 X 104 Ft |
| Size Total Text | 33 X 104 Ft |
| Zoning Description | Ur2 |
Rooms
| Level | Type | Length | Width | Dimensions |
|---|---|---|---|---|
| Second Level | Bedroom 3 | 2.97 m | 3.67 m | 2.97 m x 3.67 m |
| Second Level | Primary Bedroom | 4.05 m | 4.31 m | 4.05 m x 4.31 m |
| Second Level | Bathroom | 3.31 m | 3.4 m | 3.31 m x 3.4 m |
| Second Level | Laundry Room | 1.84 m | 1.79 m | 1.84 m x 1.79 m |
| Second Level | Bedroom 2 | 2.7 m | 4.69 m | 2.7 m x 4.69 m |
| Main Level | Living Room | 3.73 m | 7.19 m | 3.73 m x 7.19 m |
| Main Level | Dining Room | 3.72 m | 3.48 m | 3.72 m x 3.48 m |
| Main Level | Kitchen | 3.73 m | 3.17 m | 3.73 m x 3.17 m |
| Main Level | Foyer | 2.82 m | 3.17 m | 2.82 m x 3.17 m |
| Main Level | Den | 2.69 m | 3.12 m | 2.69 m x 3.12 m |
| Main Level | Bathroom | 1.48 m | 1.48 m | 1.48 m x 1.48 m |
Utilities
| Cable | Installed |
| Electricity | Installed |
| Sewer | Installed |
https://www.realtor.ca/real-estate/28421211/25-pierce-place-new-tecumseth-tottenham-tottenham
Contact Us
Contact us for more information
Adam Carniel
Salesperson
www.carnielrealty.com/
www.facebook.com/carnielrealty
253 Barrie Street
Thornton, Ontario L0L 2N0
(705) 739-1000
(705) 739-1002
www.remaxcrosstown.ca/

