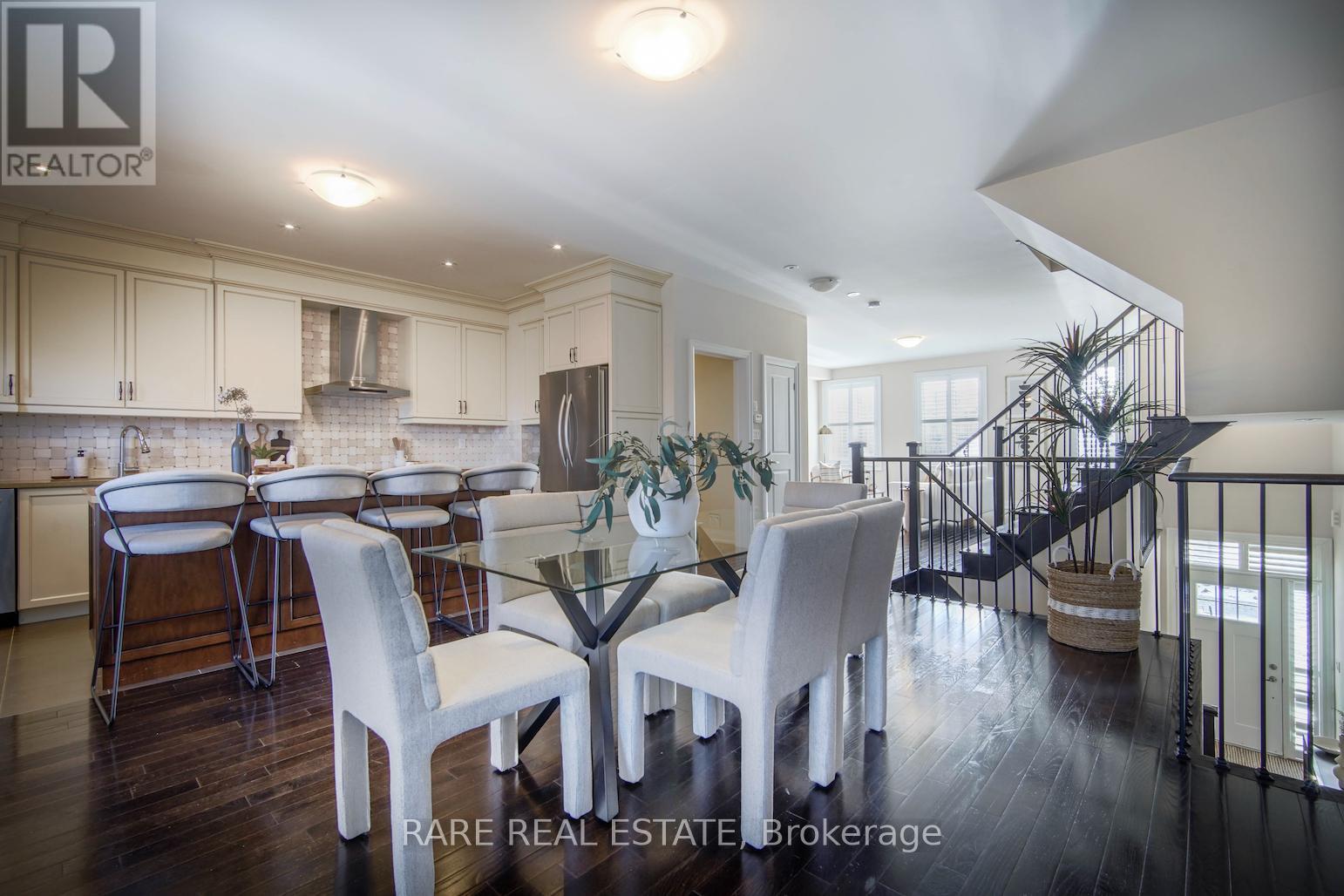25 Plowman Lane Richmond Hill, Ontario L4C 0K9
$1,200,000
Highly desirable and rarely offered double car garage freehold townhome in prime Richmond Hill. Backs onto ravine offering privacy and nature. 2600 square feet of functional living space with open concept main floor and generously sized bedrooms. Upgraded kitchen cabinets, quartz countertop, iron picket railing. 2nd floor laundry room. Top ranked school district: Richmond Rose PS, Bayview SS. Convenient location close to Richmond Green CC, Hwy 404, Costco, Wal-Mart, shops, restaurants, and much more! **** EXTRAS **** Monthly POTL Fee $142/Month For Snow Removal & Landscaping Of Common Area. (id:50886)
Open House
This property has open houses!
2:00 pm
Ends at:4:00 pm
2:00 pm
Ends at:4:00 pm
Property Details
| MLS® Number | N11920401 |
| Property Type | Single Family |
| Community Name | Rouge Woods |
| AmenitiesNearBy | Park, Public Transit, Schools |
| Features | Cul-de-sac, Ravine |
| ParkingSpaceTotal | 4 |
Building
| BathroomTotal | 4 |
| BedroomsAboveGround | 3 |
| BedroomsTotal | 3 |
| Appliances | Dishwasher, Dryer, Garage Door Opener, Refrigerator, Stove, Washer |
| BasementDevelopment | Finished |
| BasementFeatures | Walk Out |
| BasementType | N/a (finished) |
| ConstructionStyleAttachment | Attached |
| CoolingType | Central Air Conditioning |
| ExteriorFinish | Stone, Stucco |
| FireplacePresent | Yes |
| FlooringType | Hardwood, Ceramic, Carpeted, Laminate |
| FoundationType | Unknown |
| HalfBathTotal | 2 |
| HeatingFuel | Natural Gas |
| HeatingType | Forced Air |
| StoriesTotal | 2 |
| SizeInterior | 2499.9795 - 2999.975 Sqft |
| Type | Row / Townhouse |
| UtilityWater | Municipal Water |
Parking
| Garage |
Land
| Acreage | No |
| LandAmenities | Park, Public Transit, Schools |
| Sewer | Sanitary Sewer |
| SizeDepth | 88 Ft ,2 In |
| SizeFrontage | 24 Ft ,9 In |
| SizeIrregular | 24.8 X 88.2 Ft |
| SizeTotalText | 24.8 X 88.2 Ft |
| SurfaceWater | Lake/pond |
Rooms
| Level | Type | Length | Width | Dimensions |
|---|---|---|---|---|
| Second Level | Primary Bedroom | 4.61 m | 4.3 m | 4.61 m x 4.3 m |
| Second Level | Bedroom 2 | 3.66 m | 3.66 m | 3.66 m x 3.66 m |
| Second Level | Bedroom 3 | 3.81 m | 3.65 m | 3.81 m x 3.65 m |
| Main Level | Living Room | 5.21 m | 4.61 m | 5.21 m x 4.61 m |
| Main Level | Dining Room | 5.21 m | 4.61 m | 5.21 m x 4.61 m |
| Main Level | Kitchen | 4.61 m | 2.62 m | 4.61 m x 2.62 m |
| Main Level | Family Room | 4.63 m | 2.62 m | 4.63 m x 2.62 m |
| Ground Level | Recreational, Games Room | 5.3 m | 4.6 m | 5.3 m x 4.6 m |
https://www.realtor.ca/real-estate/27795110/25-plowman-lane-richmond-hill-rouge-woods-rouge-woods
Interested?
Contact us for more information
Jeffrey Cheng
Salesperson
1701 Avenue Rd
Toronto, Ontario M5M 3Y3































































