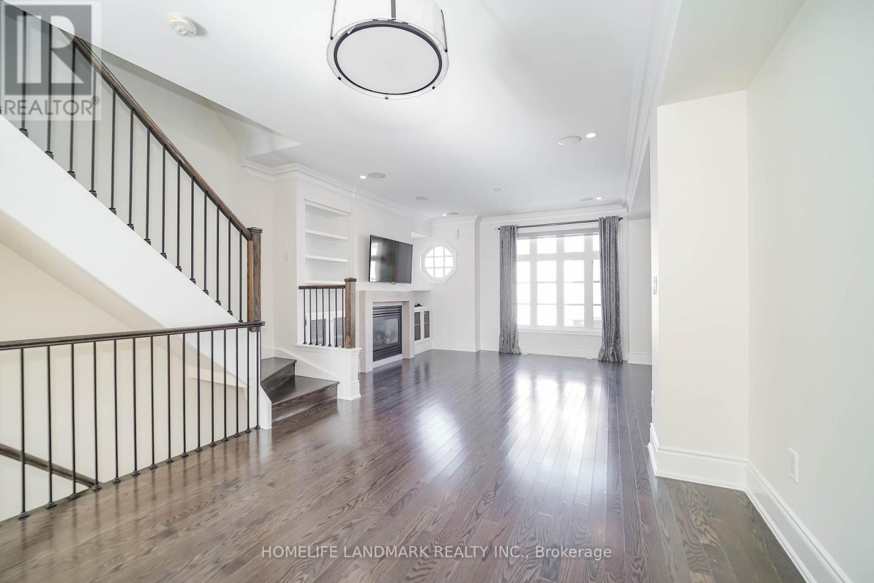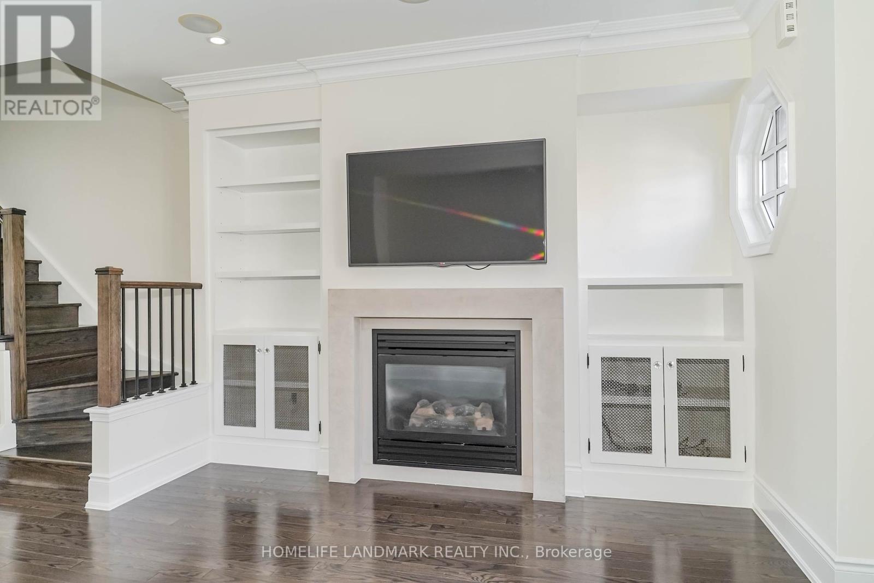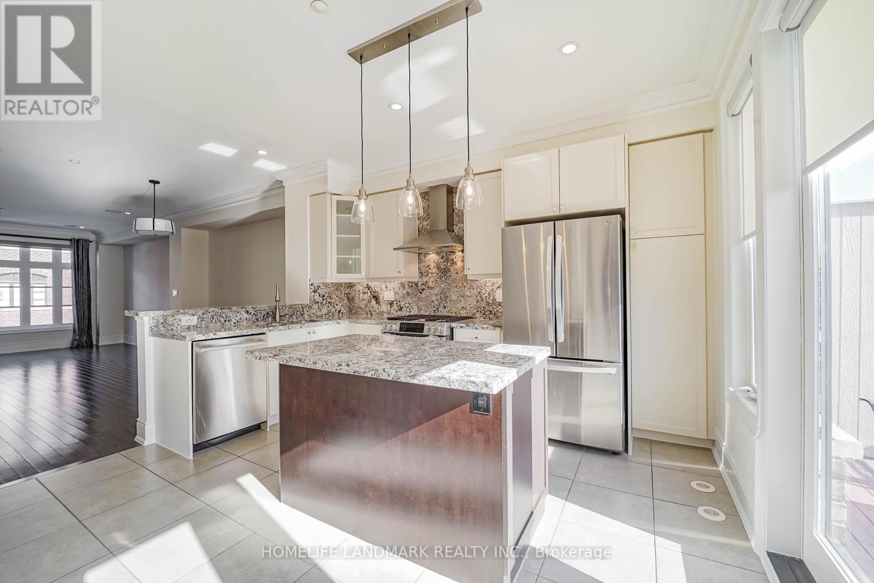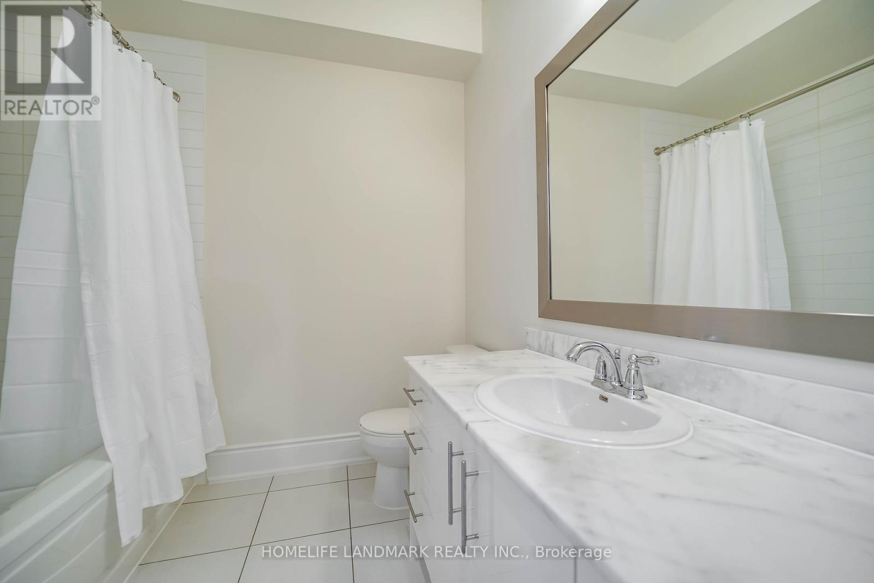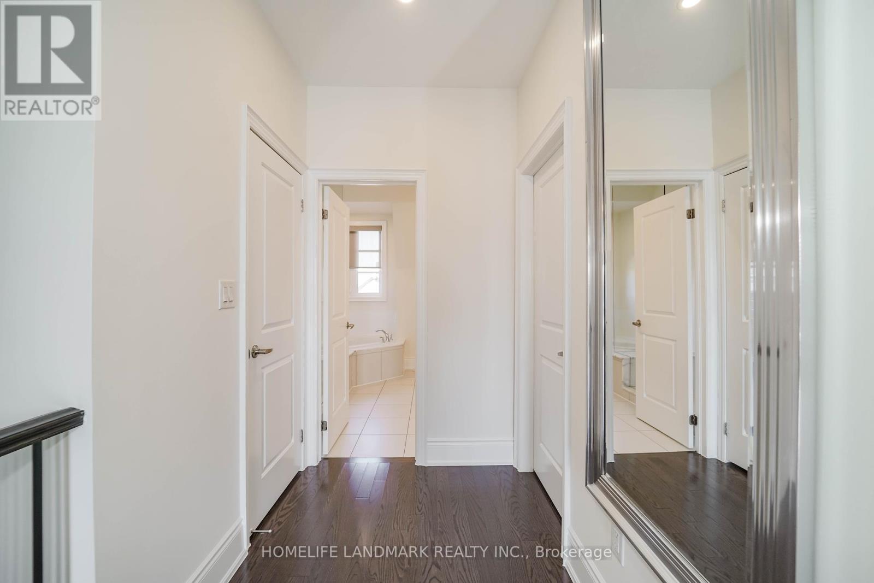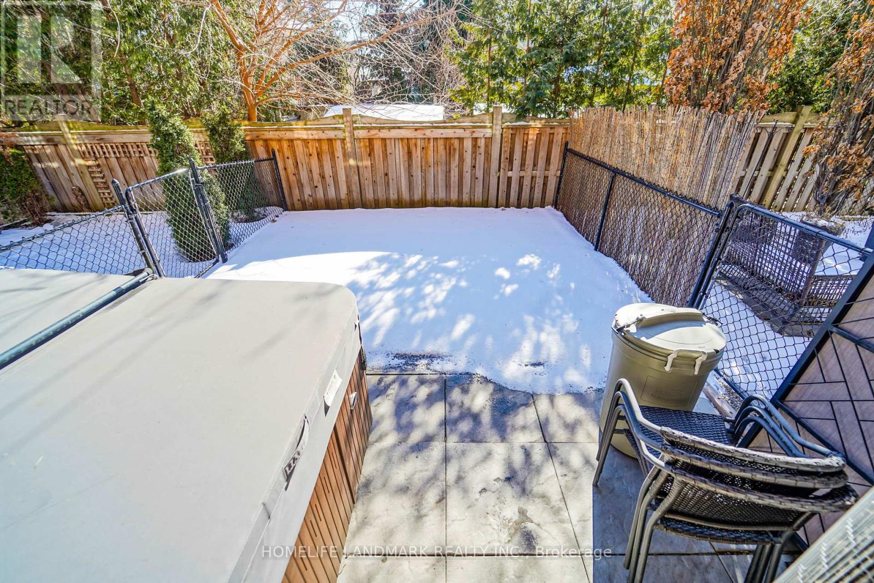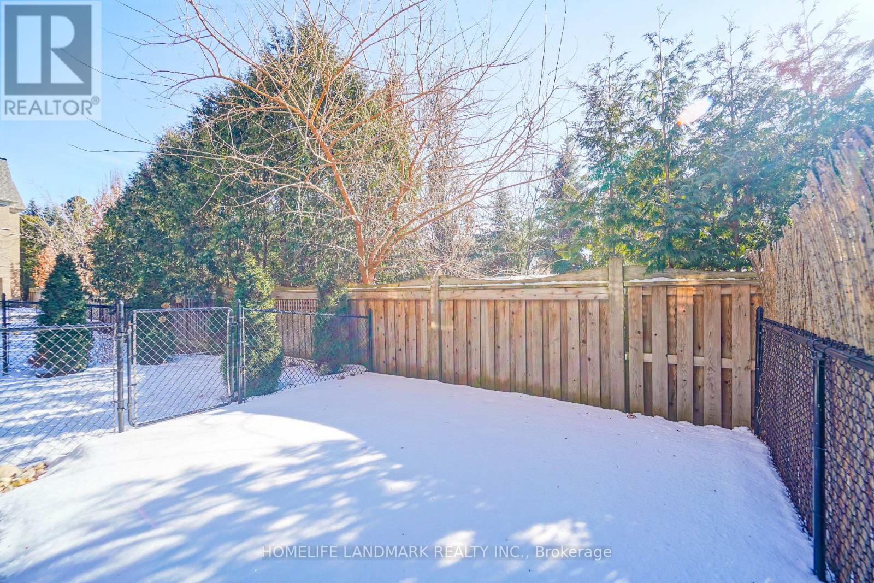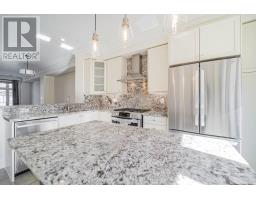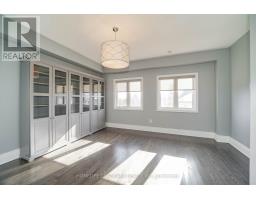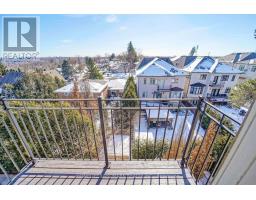25 Powseland Crescent Vaughan, Ontario L4L 0C5
$1,268,000Maintenance, Common Area Maintenance, Insurance, Parking, Water
$369.04 Monthly
Maintenance, Common Area Maintenance, Insurance, Parking, Water
$369.04 MonthlyStunning Executive Townhome Nestled In One Of The Highly Desired Communities In Vaughan, This Spotless Beauty Is Truly A Blend Of Modern Urban Living And Yet Natures Are Only Moments Away. Contemporary Design, Stylish Finishes, Attention To Details And Comfort Are Just Some Of The Features This Home Offers. Many Upgrades - Heated Flooring In Foyer, Powder Rm, Kitchen, Main Bath And Primary Br Ensuite , Marble Counter Top In Bathrooms, 8"" Baseboard, Crown Mouldings, Smooth Ceilings, LED Pot Lights, Hardwood Flooring Thru-Out, B/I Shelves In All Closets, Generous Bedroom Size, Primary Bedroom & Ensuite Surely Are A Treat! Brand New S.S. Stove, Granite Counter Top & Backsplash, Centre Island With B/I Wine Cellar, New Prof. Finished Epoxy Garage Floor Certainly A Wow Factor & All LED Lightings, South Exposure With W/O Basement, Jacuzzi Hot Tub, The List Goes On! Mins Away From Market Lane, River, Golfing, Dining, Shopping And More. This Is The Place You'd Love To Call Home, You Have To See And Appreciate It. Don't Miss Out This Incredible Opportunity! (id:50886)
Property Details
| MLS® Number | N11951572 |
| Property Type | Single Family |
| Community Name | West Woodbridge |
| Amenities Near By | Park, Public Transit |
| Community Features | Pet Restrictions, School Bus, Community Centre |
| Parking Space Total | 3 |
Building
| Bathroom Total | 3 |
| Bedrooms Above Ground | 3 |
| Bedrooms Total | 3 |
| Appliances | Central Vacuum, Dishwasher, Dryer, Hot Tub, Jacuzzi, Refrigerator, Stove, Washer, Window Coverings |
| Basement Features | Separate Entrance, Walk Out |
| Basement Type | N/a |
| Cooling Type | Central Air Conditioning |
| Exterior Finish | Brick, Stone |
| Fireplace Present | Yes |
| Flooring Type | Hardwood |
| Half Bath Total | 1 |
| Heating Fuel | Natural Gas |
| Heating Type | Forced Air |
| Stories Total | 3 |
| Size Interior | 2,000 - 2,249 Ft2 |
| Type | Row / Townhouse |
Parking
| Garage |
Land
| Acreage | No |
| Fence Type | Fenced Yard |
| Land Amenities | Park, Public Transit |
| Surface Water | River/stream |
Rooms
| Level | Type | Length | Width | Dimensions |
|---|---|---|---|---|
| Second Level | Bedroom 2 | 4.6 m | 4 m | 4.6 m x 4 m |
| Second Level | Bedroom 3 | 4.6 m | 3.2 m | 4.6 m x 3.2 m |
| Second Level | Laundry Room | 2.24 m | 1.6 m | 2.24 m x 1.6 m |
| Third Level | Primary Bedroom | 6 m | 4.6 m | 6 m x 4.6 m |
| Main Level | Living Room | 4.2 m | 3.8 m | 4.2 m x 3.8 m |
| Main Level | Dining Room | 4.1 m | 3.6 m | 4.1 m x 3.6 m |
| Main Level | Kitchen | 4.6 m | 4 m | 4.6 m x 4 m |
Contact Us
Contact us for more information
Sydney Lu
Salesperson
7240 Woodbine Ave Unit 103
Markham, Ontario L3R 1A4
(905) 305-1600
(905) 305-1609
www.homelifelandmark.com/





