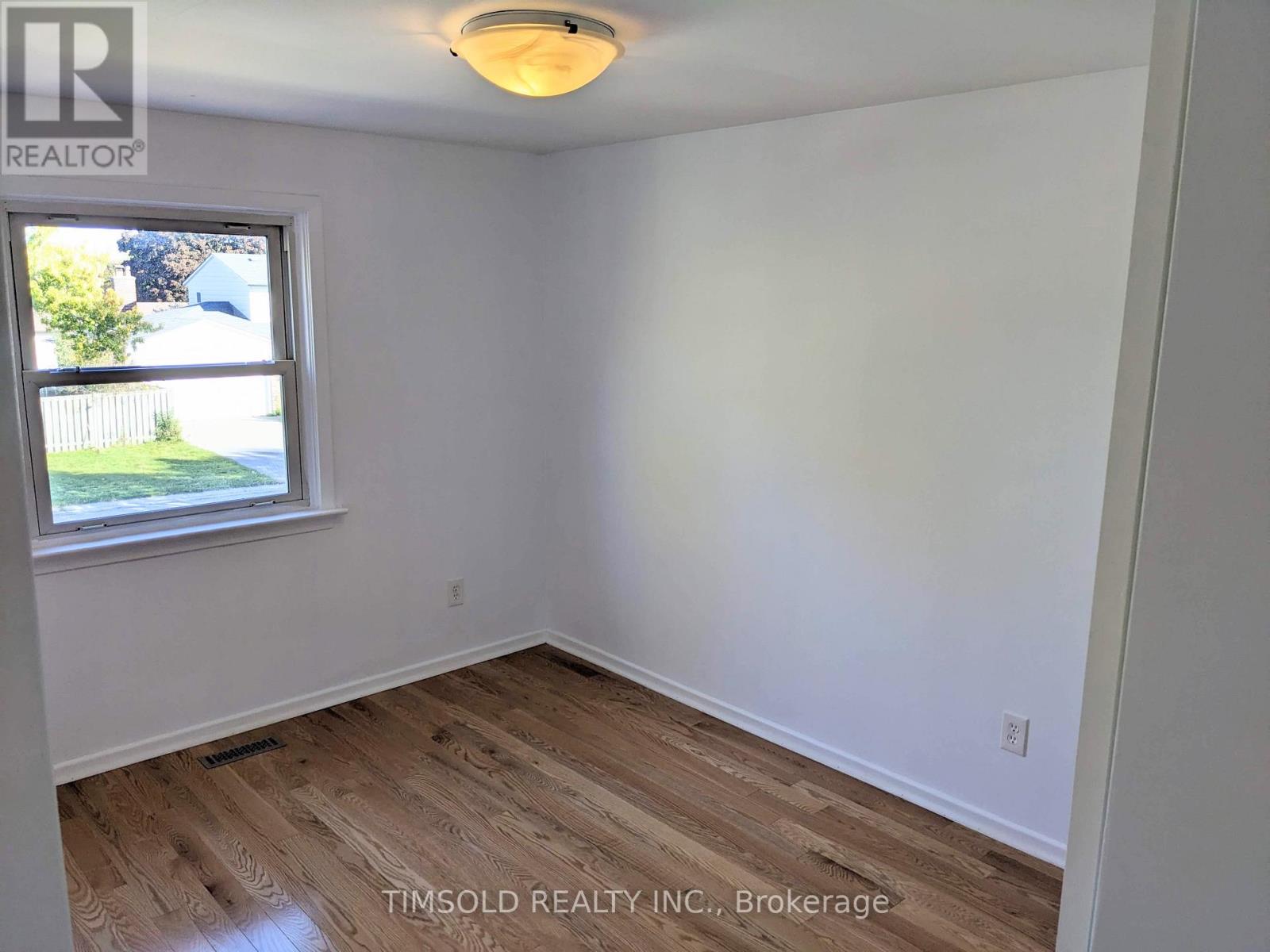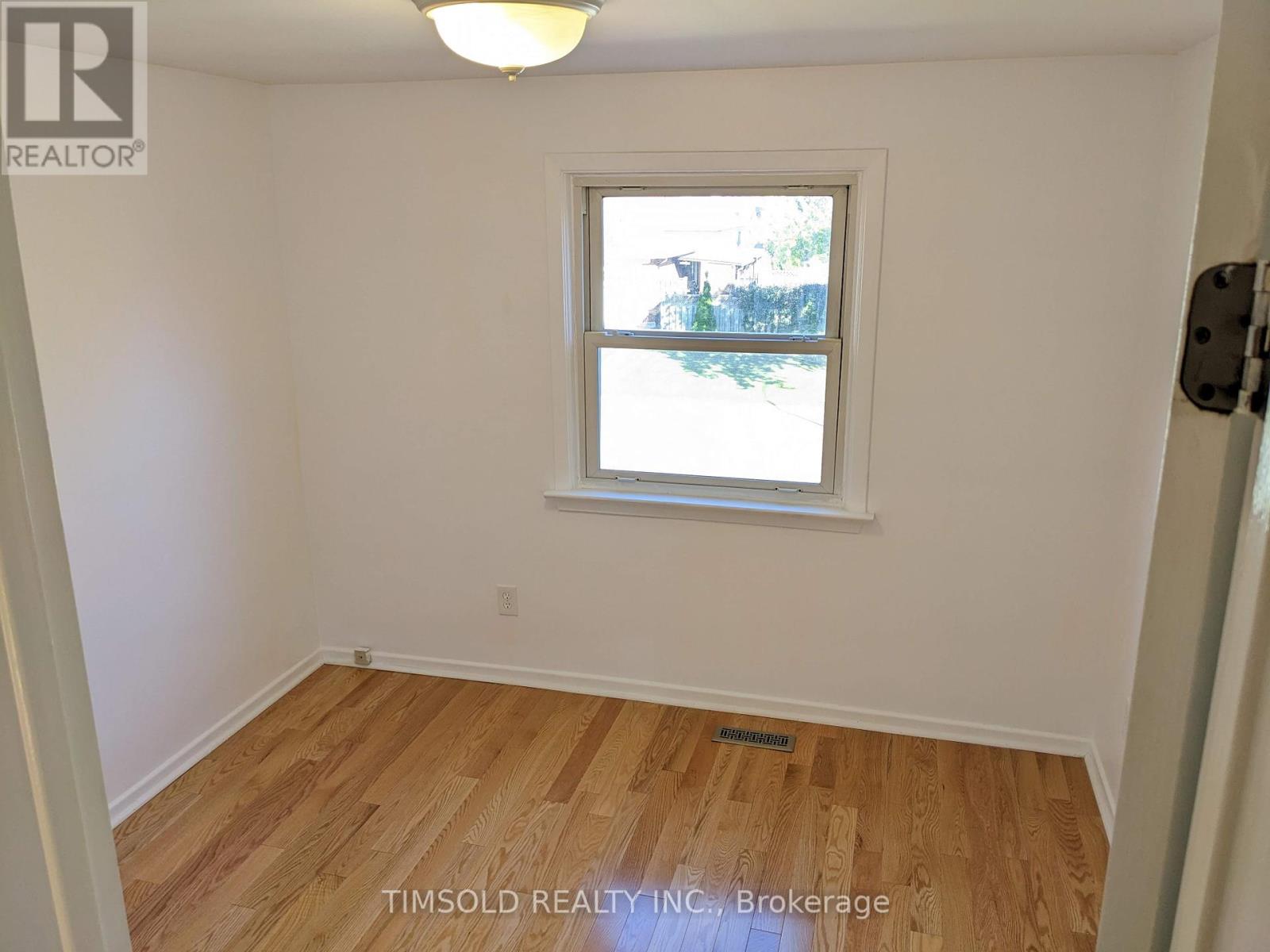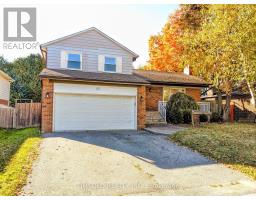25 Pringle Avenue Markham, Ontario L3P 2P3
$3,500 Monthly
* Rare * A Cozy And Updated And Well Maintained Family Home, Newly Renovated Basement With A Guest Suite Or Home Office, Eat-In Kitchen, Granite Countertops, Crown Moulding, S/S Appliances, Family Room W/O To Covered Deck, Mature Gardens, Sep. Side Entrance, 2-Car Garage, Gleaming Hardwood Flrs, Main Level Laundry, Walk To All Amenities: Hospital, Schools, Shops, Park, Arena, Library, Transit, GO Train. Easy Access To Major Hwy's. **** EXTRAS **** All Elfs, Window Coverings. S/S Fridge, Stove, Microwave, Dishwasher and Washer/Dryer. Garage door opener. (id:50886)
Property Details
| MLS® Number | N10429288 |
| Property Type | Single Family |
| Community Name | Markham Village |
| AmenitiesNearBy | Hospital, Park, Public Transit, Schools |
| ParkingSpaceTotal | 4 |
Building
| BathroomTotal | 2 |
| BedroomsAboveGround | 3 |
| BedroomsBelowGround | 1 |
| BedroomsTotal | 4 |
| Appliances | Garage Door Opener Remote(s), Central Vacuum, Water Heater, Dishwasher, Dryer, Garage Door Opener, Microwave, Refrigerator, Stove, Washer, Window Coverings |
| BasementDevelopment | Finished |
| BasementType | N/a (finished) |
| ConstructionStyleAttachment | Detached |
| ConstructionStyleSplitLevel | Sidesplit |
| CoolingType | Central Air Conditioning |
| ExteriorFinish | Aluminum Siding, Brick |
| FireplacePresent | Yes |
| FlooringType | Hardwood, Laminate |
| FoundationType | Concrete |
| HeatingFuel | Natural Gas |
| HeatingType | Forced Air |
| SizeInterior | 1499.9875 - 1999.983 Sqft |
| Type | House |
| UtilityWater | Municipal Water |
Parking
| Attached Garage |
Land
| Acreage | No |
| FenceType | Fenced Yard |
| LandAmenities | Hospital, Park, Public Transit, Schools |
| Sewer | Sanitary Sewer |
| SizeDepth | 108 Ft |
| SizeFrontage | 63 Ft |
| SizeIrregular | 63 X 108 Ft |
| SizeTotalText | 63 X 108 Ft |
Rooms
| Level | Type | Length | Width | Dimensions |
|---|---|---|---|---|
| Second Level | Primary Bedroom | 5.13 m | 3.2 m | 5.13 m x 3.2 m |
| Second Level | Bedroom 2 | 3.3 m | 2.7 m | 3.3 m x 2.7 m |
| Second Level | Bedroom 3 | 2.99 m | 2.87 m | 2.99 m x 2.87 m |
| Basement | Recreational, Games Room | 7.21 m | 3.25 m | 7.21 m x 3.25 m |
| Basement | Den | 3.25 m | 3.25 m | 3.25 m x 3.25 m |
| Main Level | Living Room | 5.3 m | 3.35 m | 5.3 m x 3.35 m |
| Main Level | Dining Room | 3.22 m | 2.94 m | 3.22 m x 2.94 m |
| Main Level | Kitchen | 4.77 m | 3.18 m | 4.77 m x 3.18 m |
| Ground Level | Family Room | 5.23 m | 3.55 m | 5.23 m x 3.55 m |
| Ground Level | Laundry Room | 3.25 m | 1.98 m | 3.25 m x 1.98 m |
Utilities
| Cable | Available |
| Sewer | Available |
Interested?
Contact us for more information
Ryan Tsang
Salesperson
7100 Warden Ave Unit 7
Markham, Ontario L3R 8B5
Timothy Keung
Broker
7100 Warden Ave Unit 7
Markham, Ontario L3R 8B5











































