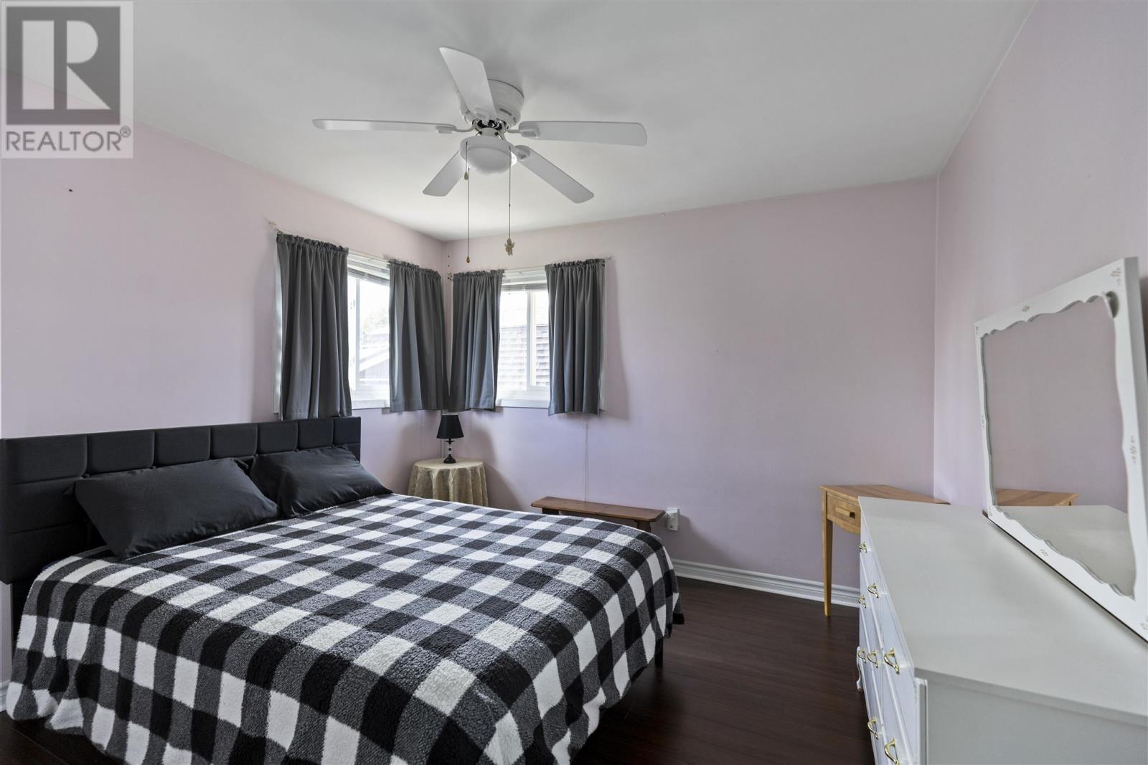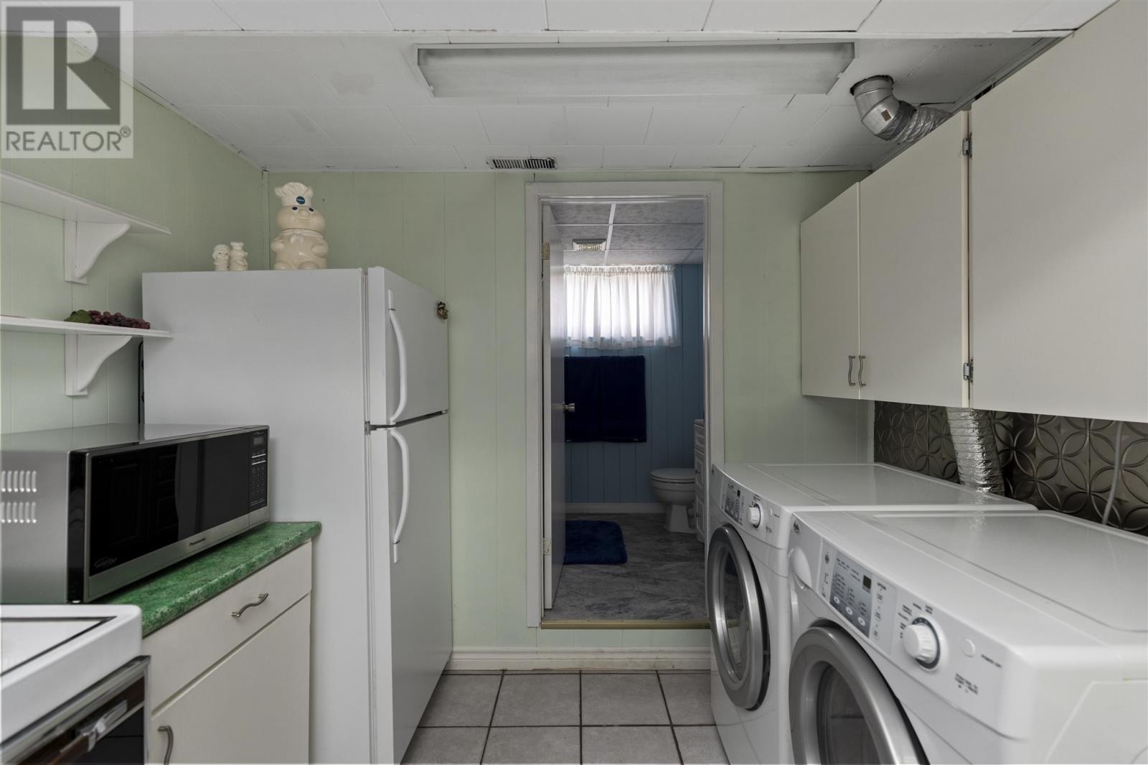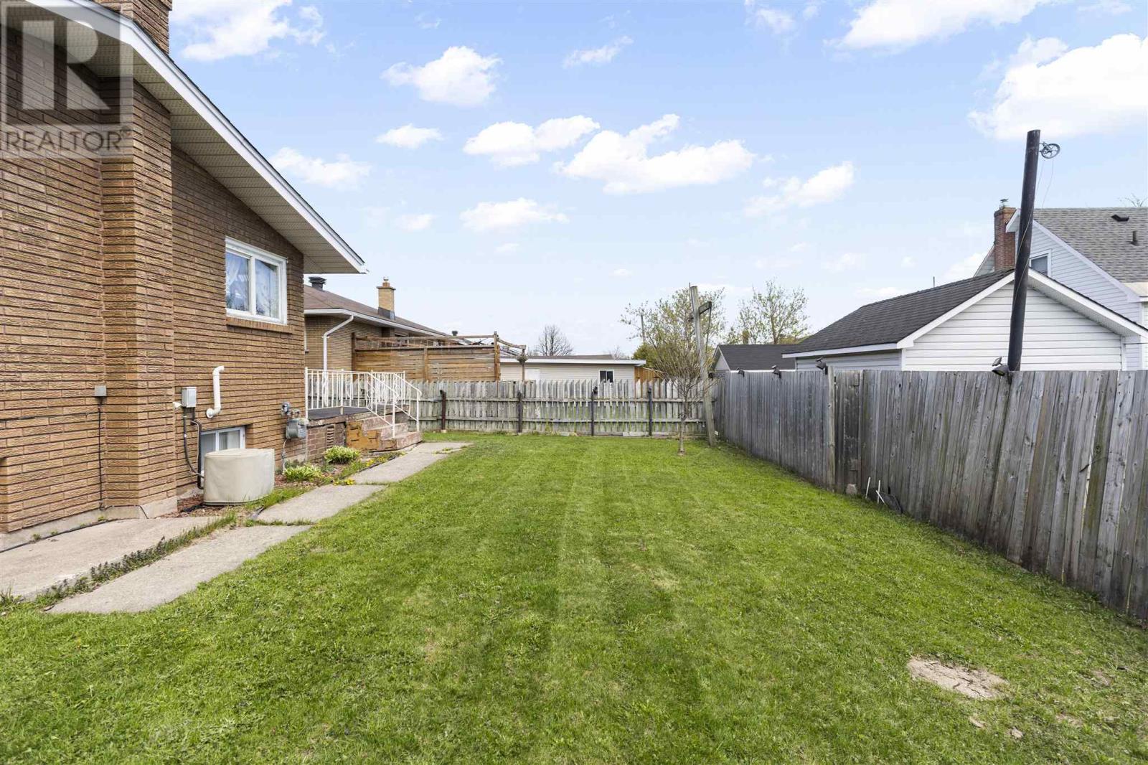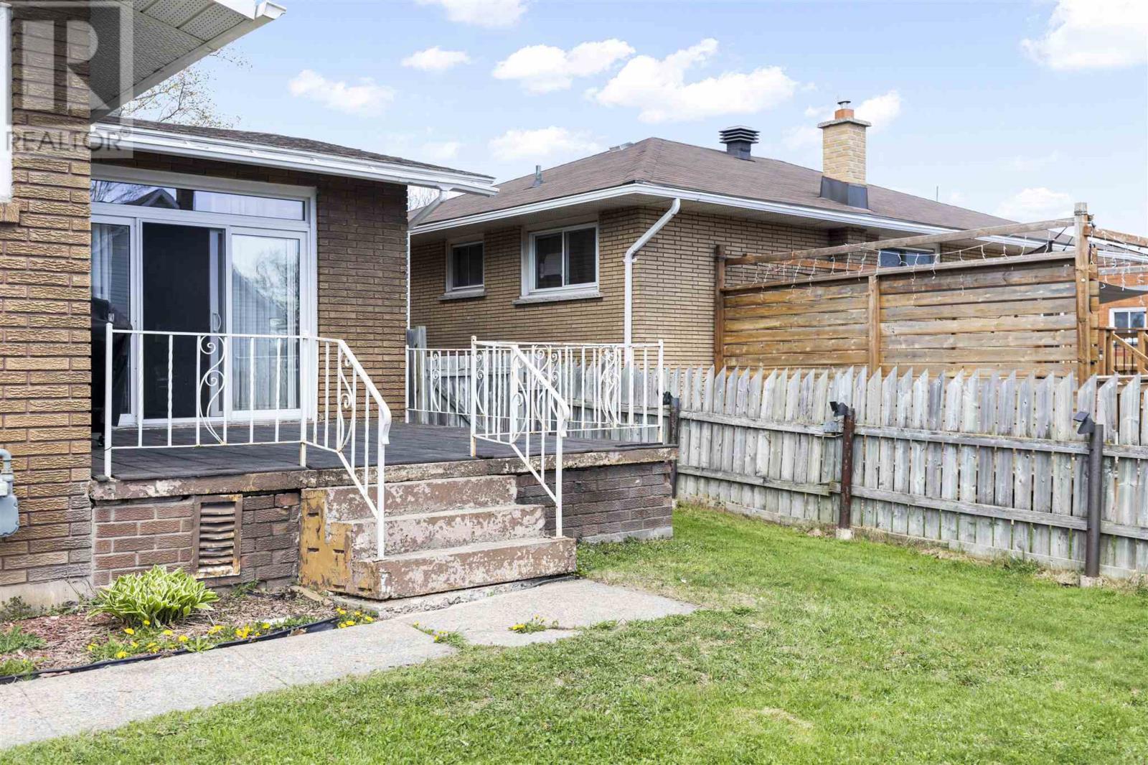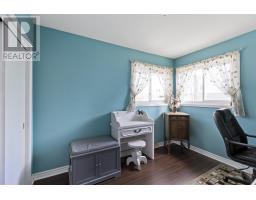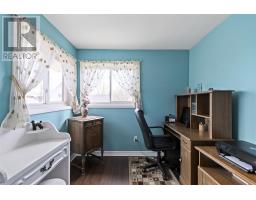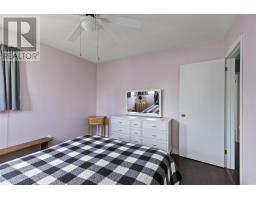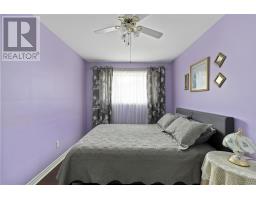25 Raymond St Sault Ste. Marie, Ontario P6C 2E5
$350,000
Welcome to 25 Raymond Street – a beautifully maintained brick bungalow filled with endless warmth and character. Step inside to discover a bright and inviting main level featuring a functional kitchen with eat-in dining that seamlessly flows into a spacious, sunken living room. The large patio door leads to the fully fenced backyard, complete with a cozy patio area, lush green lawn, and a handy storage shed—wonderful for outdoor enjoyment. Towards the back of the home, the main floor also includes three comfortable bedrooms and a meticulously cared-for bathroom. Downstairs, the fully finished basement offers exceptional versatility with a kitchen, bathroom, laundry, large rec area and two generously sized storage rooms—ideal for extended family, guests, or additional living space. Move-in ready and situated within walking distance to countless amenities, this home is the perfect balance of comfort and functionality. Don’t miss the opportunity to check out this absolutely charming home— be sure to book a private showing today! (id:50886)
Open House
This property has open houses!
5:00 pm
Ends at:7:00 pm
12:00 pm
Ends at:2:00 pm
Property Details
| MLS® Number | SM251189 |
| Property Type | Single Family |
| Community Name | Sault Ste. Marie |
| Communication Type | High Speed Internet |
| Community Features | Bus Route |
| Features | Paved Driveway |
| Storage Type | Storage Shed |
| Structure | Shed |
Building
| Bathroom Total | 2 |
| Bedrooms Above Ground | 3 |
| Bedrooms Total | 3 |
| Appliances | Dishwasher, Jetted Tub, Stove, Dryer, Refrigerator, Washer |
| Architectural Style | Bungalow |
| Basement Development | Finished |
| Basement Type | Full (finished) |
| Constructed Date | 1963 |
| Construction Style Attachment | Detached |
| Cooling Type | Central Air Conditioning |
| Exterior Finish | Brick |
| Flooring Type | Hardwood |
| Foundation Type | Poured Concrete |
| Heating Fuel | Natural Gas |
| Heating Type | Forced Air |
| Stories Total | 1 |
| Utility Water | Municipal Water |
Parking
| No Garage | |
| Concrete |
Land
| Access Type | Road Access |
| Acreage | No |
| Fence Type | Fenced Yard |
| Sewer | Sanitary Sewer |
| Size Depth | 93 Ft |
| Size Frontage | 60.0000 |
| Size Irregular | 60x93 |
| Size Total Text | 60x93|under 1/2 Acre |
Rooms
| Level | Type | Length | Width | Dimensions |
|---|---|---|---|---|
| Basement | Kitchen | 25.42X15.01 | ||
| Basement | Recreation Room | 22.82X10.34 | ||
| Basement | Bathroom | 5.68X8.56 | ||
| Basement | Utility Room | 12.64X10.88 | ||
| Basement | Cold Room | 21.50X13.41 | ||
| Main Level | Kitchen | 18.26x10.71 | ||
| Main Level | Living Room | 18.09X22.01 | ||
| Main Level | Bedroom | 8.85X13.64 | ||
| Main Level | Bedroom | 10.86X11.81 | ||
| Main Level | Bedroom | 8.47X10.79 | ||
| Main Level | Bathroom | 4.97X9.72 |
Utilities
| Cable | Available |
| Electricity | Available |
| Natural Gas | Available |
| Telephone | Available |
https://www.realtor.ca/real-estate/28342043/25-raymond-st-sault-ste-marie-sault-ste-marie
Contact Us
Contact us for more information
Chelsey Loureiro
Salesperson
(705) 942-6502
207 Northern Ave E - Suite 1
Sault Ste. Marie, Ontario P6B 4H9
(705) 942-6500
(705) 942-6502
(705) 942-6502
www.exitrealtyssm.com/














