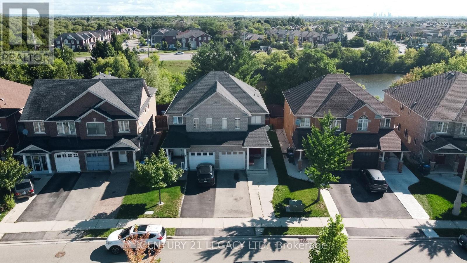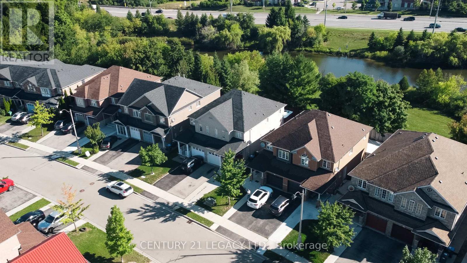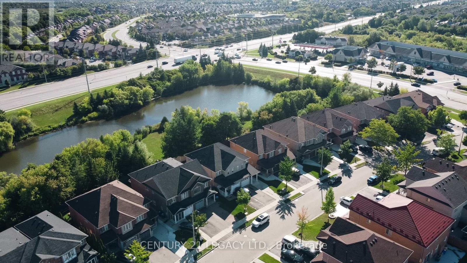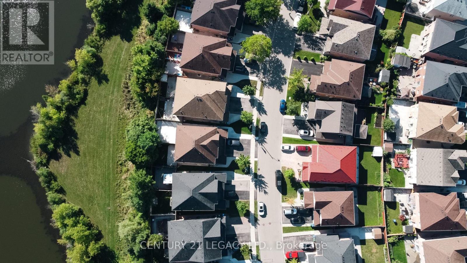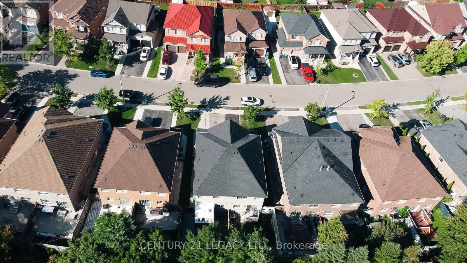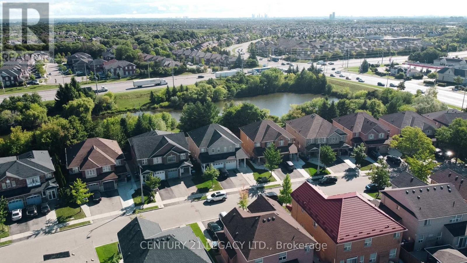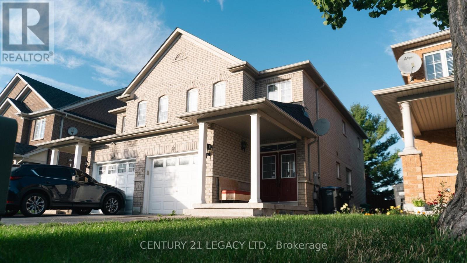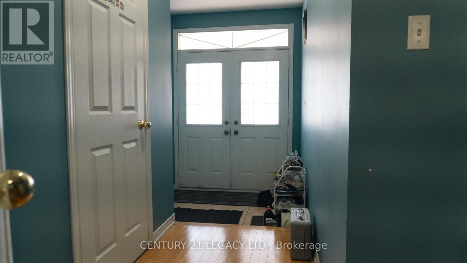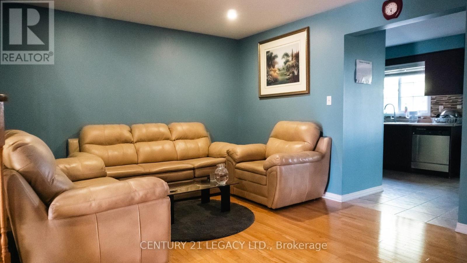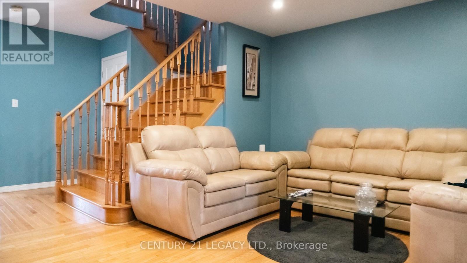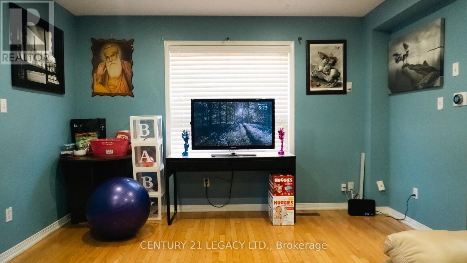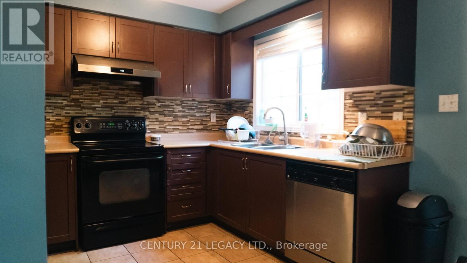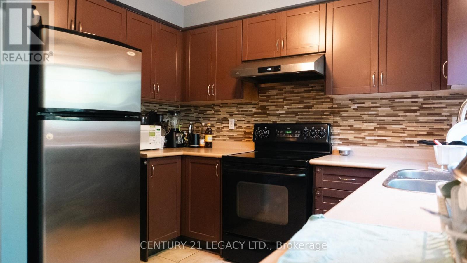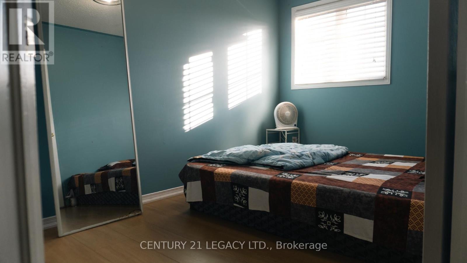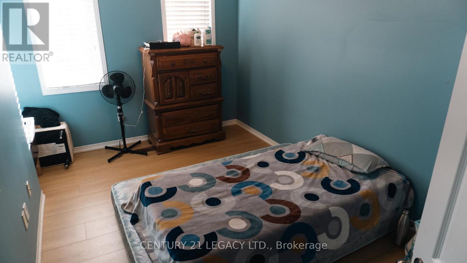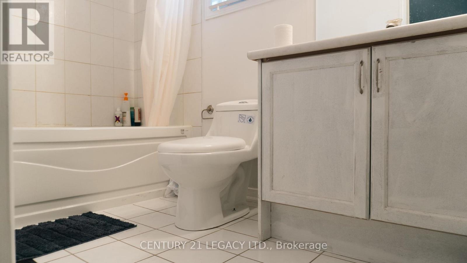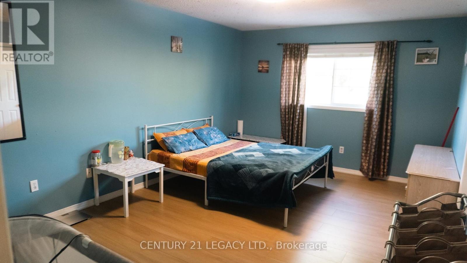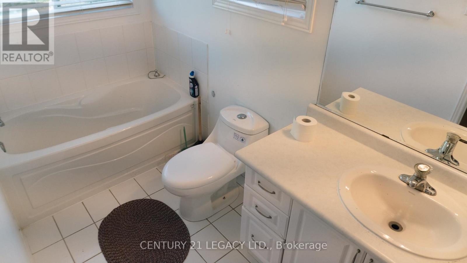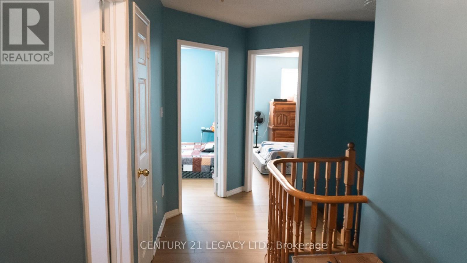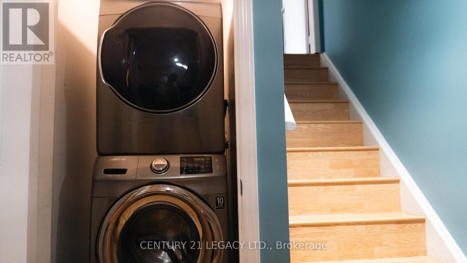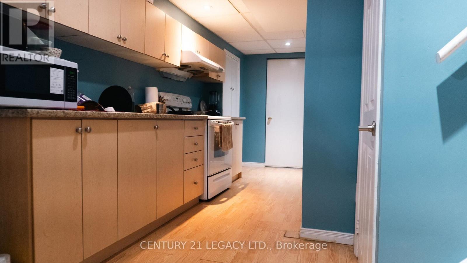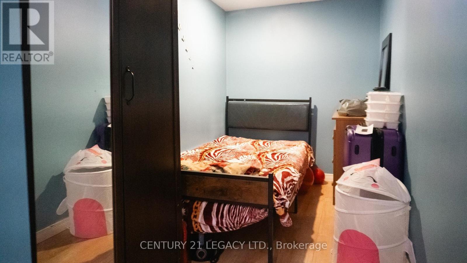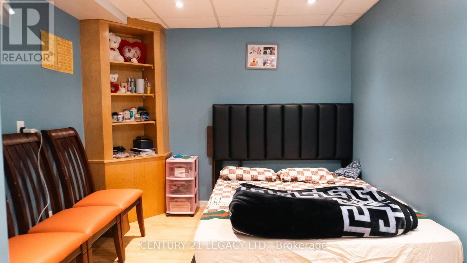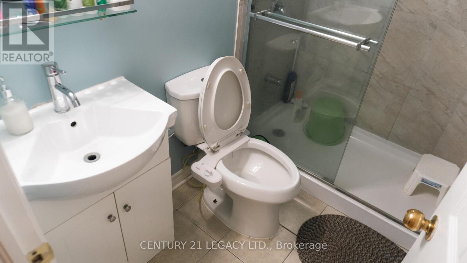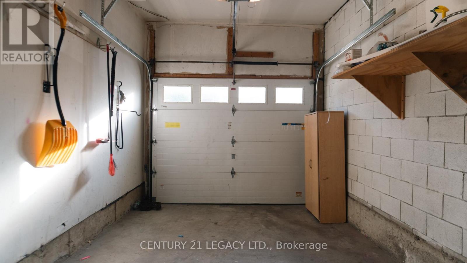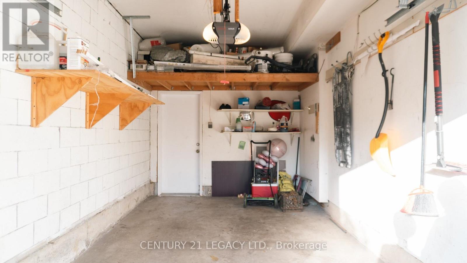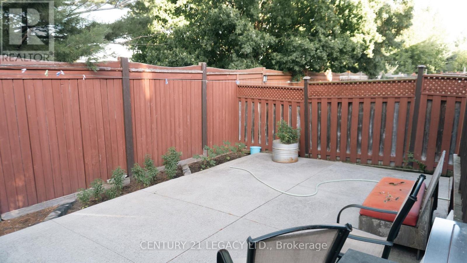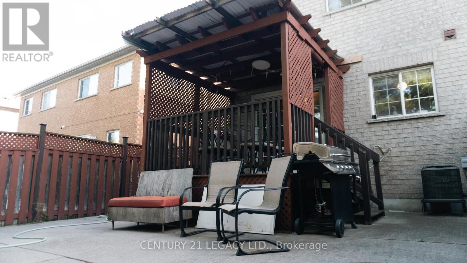25 Revelstoke Place Brampton, Ontario L6R 3G3
$949,999
Welcome to this beautifully maintained 3 bedroom semi-detached home backing onto a serene pond with breathtaking Views, unmatched privacy & no rear neighbours.This truly rare ravine opportunity in Brampton's coveted Sandringham-Wellington community comes with 3 spacious bedrooms & 2 full washrooms on the second level. For added convenience, the property includes a 2-bedroom basement unit with a separate entrance, complete with its own kitchen & washroom. 5-minutes away from Brampton Civic Hospital and Mountain Ash Public School, it's perfect for those seeking a peaceful yet connected lifestyle. This outdoor space feels just like living in cottage country with a breathtaking tree-lined open view and even a pond, a completely serene retreat from city life. This home is the perfect blend of space, privacy, and functionality in one of Brampton's most desirable pockets. Just move in and enjoy. (id:50886)
Property Details
| MLS® Number | W12382611 |
| Property Type | Single Family |
| Community Name | Sandringham-Wellington |
| Features | Carpet Free |
| Parking Space Total | 4 |
Building
| Bathroom Total | 4 |
| Bedrooms Above Ground | 3 |
| Bedrooms Below Ground | 2 |
| Bedrooms Total | 5 |
| Basement Features | Separate Entrance |
| Basement Type | N/a |
| Construction Style Attachment | Semi-detached |
| Cooling Type | Central Air Conditioning |
| Exterior Finish | Brick |
| Foundation Type | Poured Concrete |
| Half Bath Total | 1 |
| Heating Fuel | Natural Gas |
| Heating Type | Forced Air |
| Stories Total | 2 |
| Size Interior | 1,100 - 1,500 Ft2 |
| Type | House |
| Utility Water | Municipal Water |
Parking
| Garage |
Land
| Acreage | No |
| Sewer | Sanitary Sewer |
| Size Depth | 100 Ft ,1 In |
| Size Frontage | 23 Ft ,7 In |
| Size Irregular | 23.6 X 100.1 Ft |
| Size Total Text | 23.6 X 100.1 Ft |
Rooms
| Level | Type | Length | Width | Dimensions |
|---|---|---|---|---|
| Second Level | Primary Bedroom | 5.32 m | 3.58 m | 5.32 m x 3.58 m |
| Second Level | Bedroom 2 | 3.75 m | 2.06 m | 3.75 m x 2.06 m |
| Second Level | Bedroom 3 | 4 m | 2.67 m | 4 m x 2.67 m |
| Main Level | Living Room | 3.77 m | 5.18 m | 3.77 m x 5.18 m |
| Main Level | Kitchen | 4.6 m | 3.2 m | 4.6 m x 3.2 m |
Contact Us
Contact us for more information
Stalin Sekhon
Salesperson
6625 Tomken Rd Unit 2
Mississauga, Ontario L5T 2C2
(905) 672-2200
(905) 672-2201

