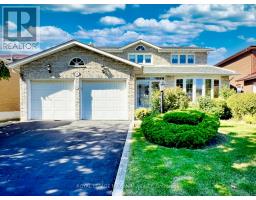25 Risebrough Circuit Markham, Ontario L3R 3B9
$1,699,000
Well maintained Family Home on Premium Lot in Prime Location! This is your chance to customize a charming, well-maintained home with great curb appeal to your preferences and call it your own! With over 2500 sf of living space its a great place to raise your family. 4 Bed Rms, 4 Baths. Property Highlights: Premium Lot, Well-Maintained, Hardwood flooring, 200 Amp Service, Finished Basement, Newer Furnace & Windows, Attic Insulated in 2018, 10-YO Roof w 25-Yr Warranty, large Deck for Outdoor Entertaining, Beautiful Bow Window in Living Room, Newer AC 2023, Central Vacuum Sys. Walking Dist to Millikan Mills Public and Amberson High School, Middleton & Risebrough Parks. Mins to Hwys 407, 404, Pacific Mall, and Employment Areas York University Mkhm Campus. 15 min to 401. Open House this Saturday! Don't miss out! **** EXTRAS **** Stainless Steel Fridge and Stove, Clothes Washer & Dryer. All Electric Light Fixtures and Window Coverings. Gas Line for BBQ, Large Deck, Great for entertaining. Survey Available (id:50886)
Property Details
| MLS® Number | N9390706 |
| Property Type | Single Family |
| Community Name | Milliken Mills West |
| AmenitiesNearBy | Park, Public Transit, Schools |
| CommunityFeatures | Community Centre |
| ParkingSpaceTotal | 4 |
| Structure | Shed |
Building
| BathroomTotal | 4 |
| BedroomsAboveGround | 4 |
| BedroomsTotal | 4 |
| Appliances | Central Vacuum, Window Coverings |
| BasementDevelopment | Finished |
| BasementType | N/a (finished) |
| ConstructionStyleAttachment | Detached |
| CoolingType | Central Air Conditioning |
| ExteriorFinish | Brick |
| FireplacePresent | Yes |
| FlooringType | Hardwood, Ceramic |
| FoundationType | Poured Concrete |
| HalfBathTotal | 1 |
| HeatingFuel | Natural Gas |
| HeatingType | Forced Air |
| StoriesTotal | 2 |
| SizeInterior | 2499.9795 - 2999.975 Sqft |
| Type | House |
| UtilityWater | Municipal Water |
Parking
| Attached Garage |
Land
| Acreage | No |
| FenceType | Fenced Yard |
| LandAmenities | Park, Public Transit, Schools |
| Sewer | Sanitary Sewer |
| SizeDepth | 100 Ft ,2 In |
| SizeFrontage | 50 Ft ,1 In |
| SizeIrregular | 50.1 X 100.2 Ft ; 50.05(f)x100.16(s)x104.98(s)x32.12(r)x35 |
| SizeTotalText | 50.1 X 100.2 Ft ; 50.05(f)x100.16(s)x104.98(s)x32.12(r)x35 |
| ZoningDescription | Residential |
Rooms
| Level | Type | Length | Width | Dimensions |
|---|---|---|---|---|
| Second Level | Primary Bedroom | 6.4 m | 3.75 m | 6.4 m x 3.75 m |
| Second Level | Bedroom 2 | 4.65 m | 3.48 m | 4.65 m x 3.48 m |
| Second Level | Bedroom 3 | 4.27 m | 3.48 m | 4.27 m x 3.48 m |
| Second Level | Bedroom 4 | 2.97 m | 3.48 m | 2.97 m x 3.48 m |
| Basement | Recreational, Games Room | 8.03 m | 3.51 m | 8.03 m x 3.51 m |
| Basement | Games Room | 10.37 m | 3.48 m | 10.37 m x 3.48 m |
| Main Level | Living Room | 5.7 m | 3.44 m | 5.7 m x 3.44 m |
| Main Level | Dining Room | 3.66 m | 3.44 m | 3.66 m x 3.44 m |
| Main Level | Family Room | 5.88 m | 3.66 m | 5.88 m x 3.66 m |
| Main Level | Laundry Room | 2.89 m | 2.38 m | 2.89 m x 2.38 m |
| Main Level | Kitchen | 3.15 m | 3.22 m | 3.15 m x 3.22 m |
| Main Level | Eating Area | 3.66 m | 3.58 m | 3.66 m x 3.58 m |
Interested?
Contact us for more information
Peter Campitelli
Salesperson
7694 Islington Avenue, 2nd Floor
Vaughan, Ontario L4L 1W3























































