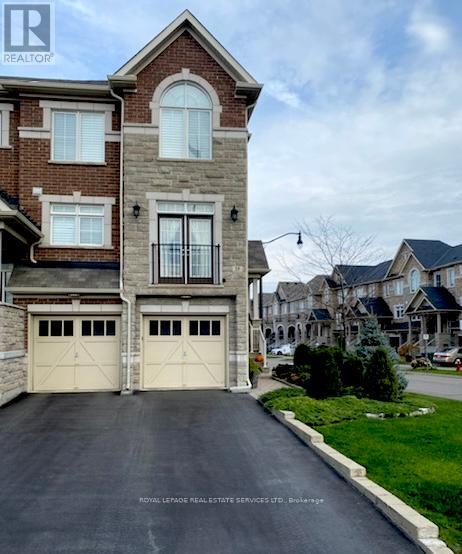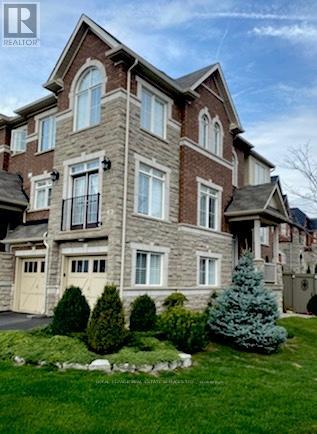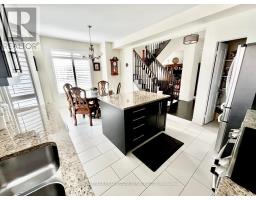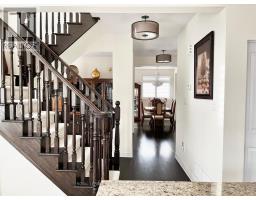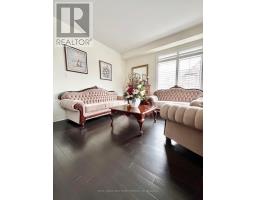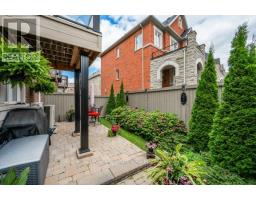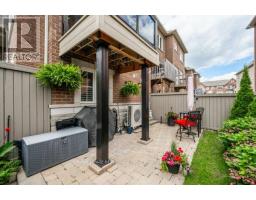25 Rockman Crescent Brampton, Ontario L7A 4B4
$1,098,000
Welcome to this exceptional 3-bedroom townhome situated on a desirable corner lot. Featuring a spacious 2-car garage and beautifully maintained professional landscaping, including an interlock patio, walkway, and a fully integrated sprinkler system, this property is designed for both comfort and style. Inside, you'll find a bright, airy atmosphere with 9-foot ceilings. The upgraded kitchen is a chef's dream, boasting granite countertops, an island, and stainless steel appliances. The elegant oak staircase and pot lights add a touch of sophistication to the home. The main floor offers a breakfast area with access to a charming balcony, perfect for enjoying your morning coffee or relaxing in the evening. The home includes three well-sized bedrooms and a walkout basement with direct garage access. The basement offers the potential for rental income or additional living space. This townhome is a true gem with its thoughtful design and high-quality finishes. (id:50886)
Open House
This property has open houses!
2:00 pm
Ends at:4:00 pm
Property Details
| MLS® Number | W10408940 |
| Property Type | Single Family |
| Community Name | Northwest Brampton |
| AmenitiesNearBy | Park, Public Transit, Schools |
| ParkingSpaceTotal | 6 |
Building
| BathroomTotal | 3 |
| BedroomsAboveGround | 3 |
| BedroomsTotal | 3 |
| Appliances | Garage Door Opener Remote(s), Garage Door Opener, Window Coverings |
| BasementDevelopment | Finished |
| BasementFeatures | Walk Out |
| BasementType | N/a (finished) |
| ConstructionStyleAttachment | Attached |
| CoolingType | Central Air Conditioning |
| ExteriorFinish | Brick, Stone |
| FlooringType | Ceramic, Hardwood, Carpeted, Laminate |
| FoundationType | Concrete |
| HalfBathTotal | 1 |
| HeatingFuel | Natural Gas |
| HeatingType | Forced Air |
| StoriesTotal | 3 |
| SizeInterior | 1499.9875 - 1999.983 Sqft |
| Type | Row / Townhouse |
| UtilityWater | Municipal Water |
Parking
| Garage |
Land
| Acreage | No |
| LandAmenities | Park, Public Transit, Schools |
| Sewer | Sanitary Sewer |
| SizeFrontage | 29 Ft ,6 In |
| SizeIrregular | 29.5 Ft |
| SizeTotalText | 29.5 Ft|under 1/2 Acre |
| ZoningDescription | R3e |
Rooms
| Level | Type | Length | Width | Dimensions |
|---|---|---|---|---|
| Lower Level | Recreational, Games Room | 3.87 m | 3.79 m | 3.87 m x 3.79 m |
| Main Level | Eating Area | 2.88 m | 3.71 m | 2.88 m x 3.71 m |
| Main Level | Dining Room | 3 m | 3.39 m | 3 m x 3.39 m |
| Main Level | Family Room | 2.86 m | 3.99 m | 2.86 m x 3.99 m |
| Main Level | Kitchen | 2.95 m | 3.7 m | 2.95 m x 3.7 m |
| Main Level | Living Room | 3.36 m | 2.59 m | 3.36 m x 2.59 m |
| Upper Level | Primary Bedroom | 3.89 m | 4.81 m | 3.89 m x 4.81 m |
| Upper Level | Bedroom 2 | 2.9 m | 4.94 m | 2.9 m x 4.94 m |
| Upper Level | Bedroom 3 | 2.83 m | 3.07 m | 2.83 m x 3.07 m |
| Upper Level | Laundry Room | 1.84 m | 2.41 m | 1.84 m x 2.41 m |
Interested?
Contact us for more information
Mario Papandrea
Salesperson
1654 Lakeshore Rd. W.
Mississauga, Ontario L5J 1J3


