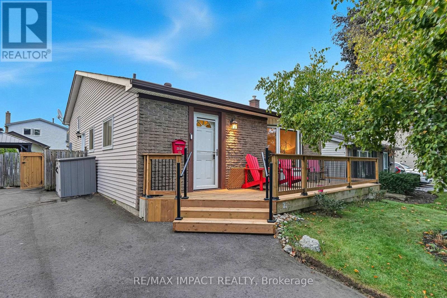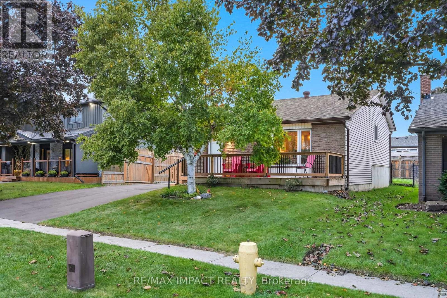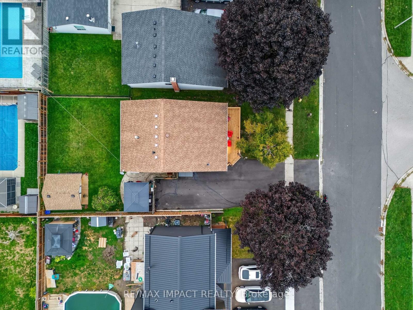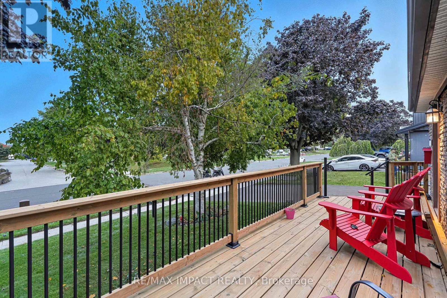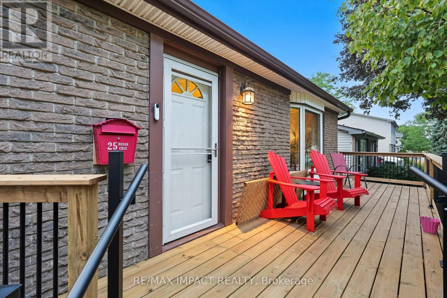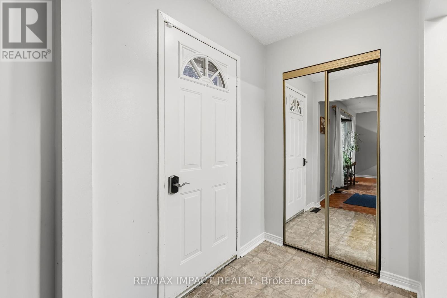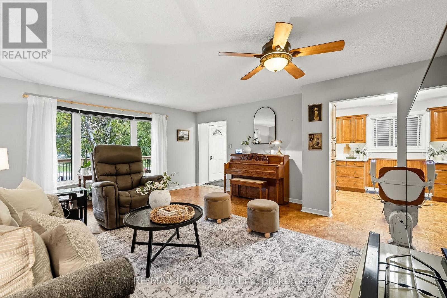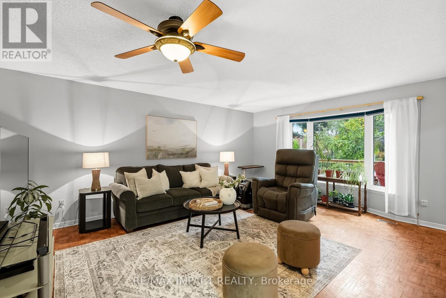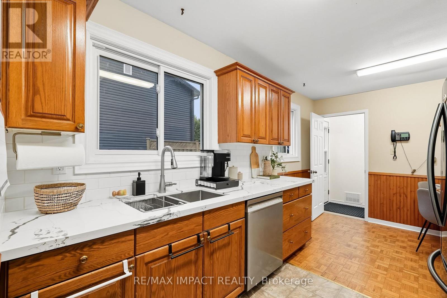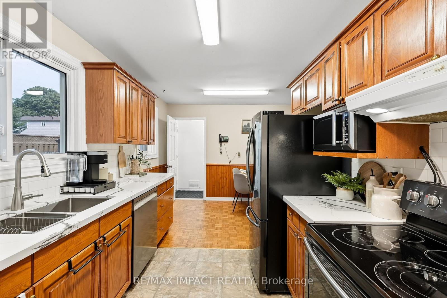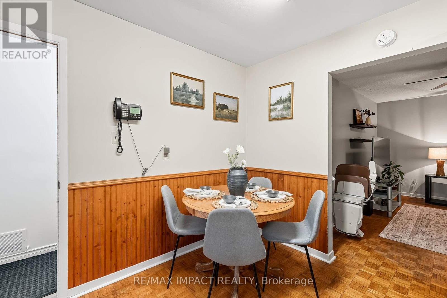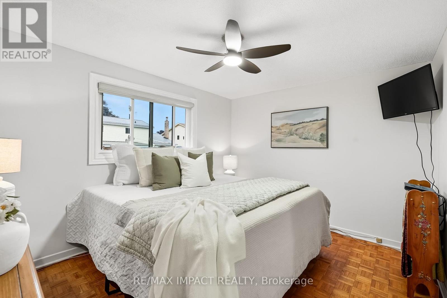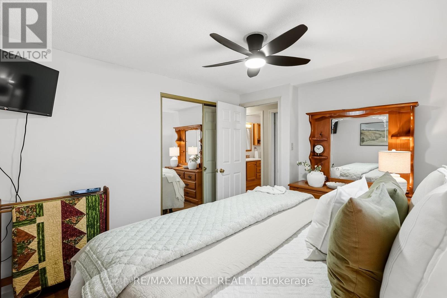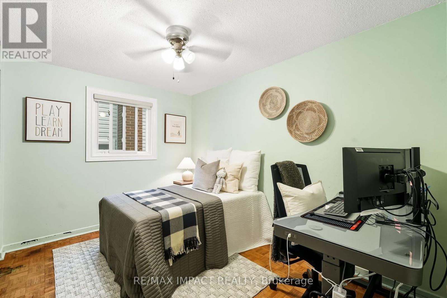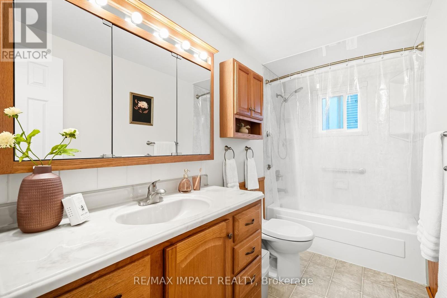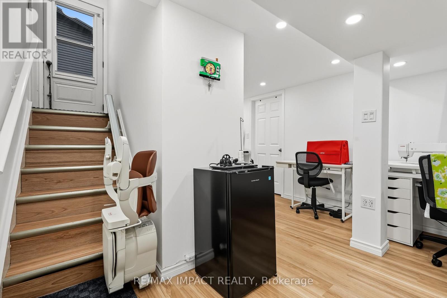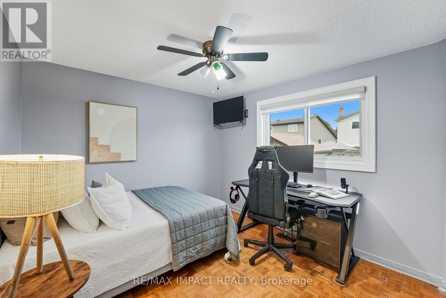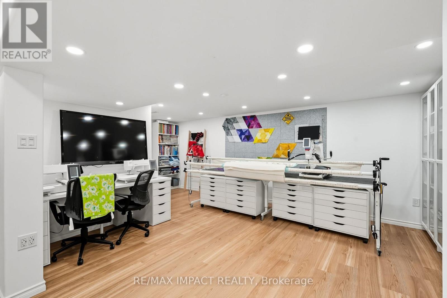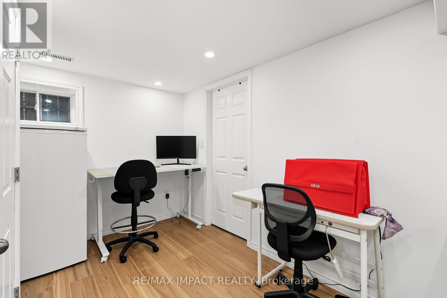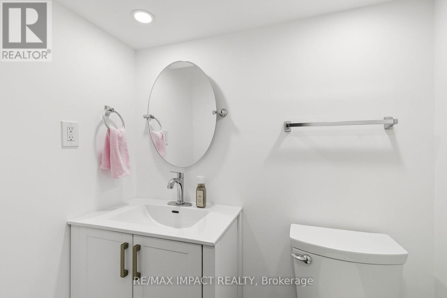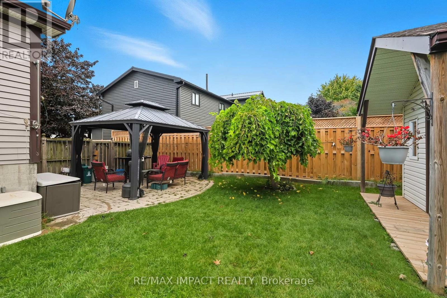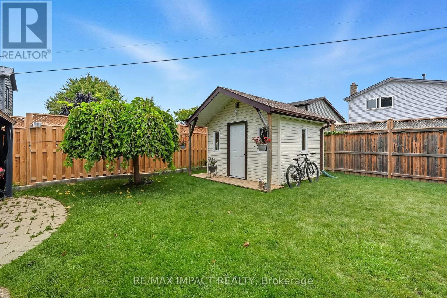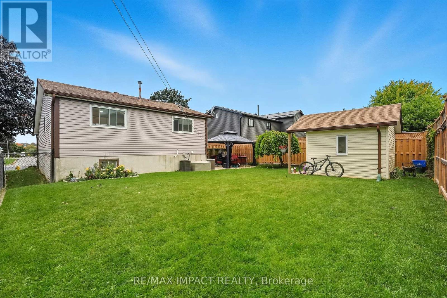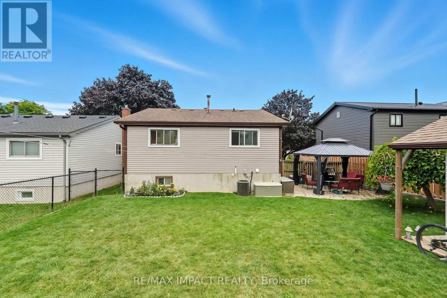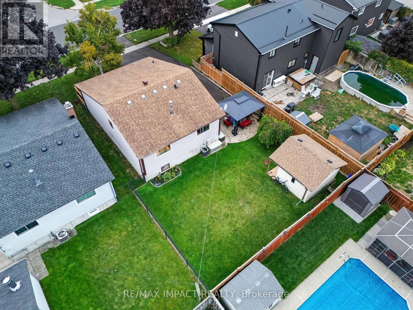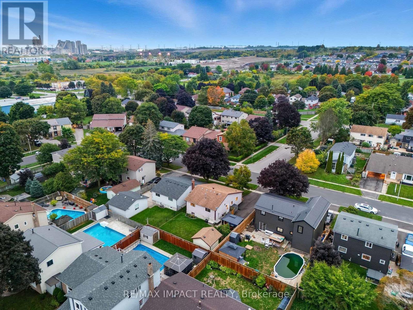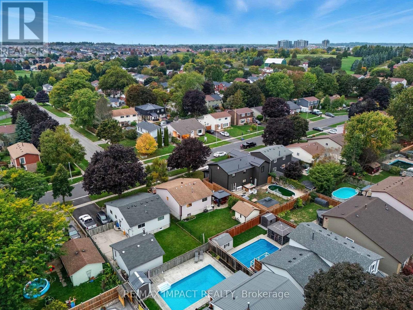25 Roser Crescent Clarington, Ontario L1C 3N7
$699,000
This Bowmanville gem has never been offered before! The instant you step into 25 Roser Crescent, it feels like home. This cozy detached backsplit is a 3-bedroom, 1.5-bathroom family home tucked in a quiet Bowmanville neighbourhood but close enough to the 401 making commutes super easy. As soon as you walk in, you'll be greeted with a bright kitchen, fantastic for cooking and hosting, flowing into a spacious living room with a beautiful bay window to welcome tons of natural light! Head downstairs and you've got a newly renovated basement With a separate entrance ideal for DIY projects, home offices, gyms or an in-law suite. Upstairs, you'll find three comfortable bedrooms that provide plenty of space and privacy for the whole family. Step outside and you'll see a beautifully maintained backyard, perfect for hosting a big summer BBQ or just enjoying a quiet cup of tea under the gazebo. There's a spot for every mood. The Fridge and Stove were replaced in 2017, the dishwasher, washer/dryer, and HWT were replaced in 2024. If you've been looking for a home that's been loved and looked after, in a neighbourhood you'll be proud to come home to, 25 Roser Crescent is ready to welcome you. (id:50886)
Open House
This property has open houses!
2:00 pm
Ends at:4:00 pm
Property Details
| MLS® Number | E12427176 |
| Property Type | Single Family |
| Community Name | Bowmanville |
| Amenities Near By | Hospital, Park, Place Of Worship, Public Transit, Schools |
| Equipment Type | Water Heater |
| Features | Carpet Free |
| Parking Space Total | 6 |
| Rental Equipment Type | Water Heater |
| Structure | Porch |
Building
| Bathroom Total | 2 |
| Bedrooms Above Ground | 3 |
| Bedrooms Total | 3 |
| Appliances | Water Heater, Dishwasher, Dryer, Stove, Washer, Window Coverings, Refrigerator |
| Basement Development | Finished |
| Basement Type | N/a (finished) |
| Construction Style Attachment | Detached |
| Construction Style Split Level | Backsplit |
| Cooling Type | Central Air Conditioning |
| Exterior Finish | Aluminum Siding, Brick |
| Flooring Type | Vinyl, Hardwood, Laminate |
| Foundation Type | Concrete |
| Half Bath Total | 1 |
| Heating Fuel | Natural Gas |
| Heating Type | Forced Air |
| Size Interior | 700 - 1,100 Ft2 |
| Type | House |
| Utility Water | Municipal Water |
Parking
| No Garage |
Land
| Acreage | No |
| Fence Type | Fenced Yard |
| Land Amenities | Hospital, Park, Place Of Worship, Public Transit, Schools |
| Landscape Features | Landscaped |
| Sewer | Sanitary Sewer |
| Size Depth | 101 Ft |
| Size Frontage | 50 Ft |
| Size Irregular | 50 X 101 Ft |
| Size Total Text | 50 X 101 Ft|under 1/2 Acre |
Rooms
| Level | Type | Length | Width | Dimensions |
|---|---|---|---|---|
| Basement | Recreational, Games Room | 5.82 m | 7.03 m | 5.82 m x 7.03 m |
| Main Level | Kitchen | 2.76 m | 7.03 m | 2.76 m x 7.03 m |
| Main Level | Eating Area | 1.55 m | 3.06 m | 1.55 m x 3.06 m |
| Main Level | Living Room | 4.88 m | 5.22 m | 4.88 m x 5.22 m |
| Main Level | Primary Bedroom | 2.77 m | 3.66 m | 2.77 m x 3.66 m |
| Main Level | Bedroom 2 | 3.06 m | 2.77 m | 3.06 m x 2.77 m |
| Main Level | Bedroom 3 | 3.36 m | 2.45 m | 3.36 m x 2.45 m |
| Main Level | Bathroom | 1.5 m | 3.05 m | 1.5 m x 3.05 m |
https://www.realtor.ca/real-estate/28914197/25-roser-crescent-clarington-bowmanville-bowmanville
Contact Us
Contact us for more information
Turab Rizvi
Salesperson
1413 King St E #1
Courtice, Ontario L1E 2J6
(905) 240-6777
(905) 240-6773
www.remax-impact.ca/
www.facebook.com/impactremax/?ref=aymt_homepage_panel
Bruce Snowden
Salesperson
www.snowdenrealty.com/
1413 King St E #2
Courtice, Ontario L1E 2J6
(905) 240-6777
(905) 240-6773
www.remax-impact.ca/
www.facebook.com/impactremax/?ref=aymt_homepage_panel

