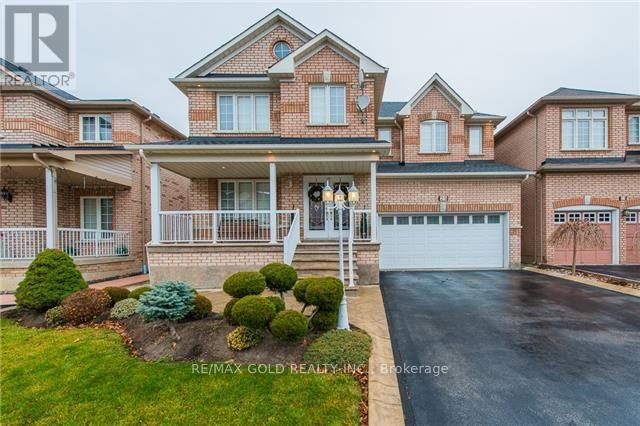25 Ryegrass Crescent Brampton, Ontario L7A 3J9
$1,399,000
Investors dream! This exceptional property features a fully legal basement with separate entrance, making it perfect for rental income or multi-generational living. The basement unit offers 4 spacious bedrooms and is currently rented for $2,350/month, while the upper unit boasts 4 + 2 bedrooms generating $4,650/month. 6 full bathrooms. The home also includes a double car garage, Double Door Entrance, 4-car driveway, and 9-foot ceilings on the main floor, providing an open and airy feel. Bedrooms and bathrooms are well-sized and thoughtfully designed, offering both comfort and functionality. Located in a desirable neighbourhood, this property presents an outstanding turnkey investment opportunity with immediate rental income and strong long-term potential. Dont miss this rare chance to own a high-performing, income-generating property in a sought-after location. (id:50886)
Property Details
| MLS® Number | W12385354 |
| Property Type | Single Family |
| Community Name | Snelgrove |
| Amenities Near By | Park, Place Of Worship, Schools |
| Community Features | Community Centre |
| Equipment Type | Water Heater |
| Parking Space Total | 6 |
| Rental Equipment Type | Water Heater |
Building
| Bathroom Total | 6 |
| Bedrooms Above Ground | 4 |
| Bedrooms Below Ground | 3 |
| Bedrooms Total | 7 |
| Age | 6 To 15 Years |
| Appliances | Dryer, Garage Door Opener, Two Stoves, Two Refrigerators |
| Basement Development | Unfinished |
| Basement Features | Walk Out |
| Basement Type | N/a (unfinished) |
| Construction Style Attachment | Detached |
| Cooling Type | Central Air Conditioning |
| Exterior Finish | Brick |
| Fireplace Present | Yes |
| Flooring Type | Carpeted, Hardwood, Ceramic |
| Foundation Type | Concrete |
| Heating Fuel | Natural Gas |
| Heating Type | Forced Air |
| Stories Total | 2 |
| Size Interior | 2,500 - 3,000 Ft2 |
| Type | House |
| Utility Water | Municipal Water |
Parking
| Attached Garage | |
| Garage |
Land
| Acreage | No |
| Land Amenities | Park, Place Of Worship, Schools |
| Sewer | Sanitary Sewer |
| Size Depth | 82 Ft |
| Size Frontage | 45 Ft |
| Size Irregular | 45 X 82 Ft |
| Size Total Text | 45 X 82 Ft |
Rooms
| Level | Type | Length | Width | Dimensions |
|---|---|---|---|---|
| Second Level | Bedroom | 3.16 m | 3.22 m | 3.16 m x 3.22 m |
| Second Level | Bedroom | 3.19 m | 3.8 m | 3.19 m x 3.8 m |
| Second Level | Office | 2.1 m | 2.9 m | 2.1 m x 2.9 m |
| Second Level | Primary Bedroom | 6.73 m | 5.72 m | 6.73 m x 5.72 m |
| Second Level | Bedroom | 5.5 m | 4.32 m | 5.5 m x 4.32 m |
| Basement | Bedroom | 2.1 m | 2.9 m | 2.1 m x 2.9 m |
| Basement | Bedroom 2 | 2.1 m | 2.9 m | 2.1 m x 2.9 m |
| Basement | Bedroom 3 | 2.1 m | 2.9 m | 2.1 m x 2.9 m |
| Basement | Living Room | 2.1 m | 2.9 m | 2.1 m x 2.9 m |
| Main Level | Kitchen | 3.93 m | 3.15 m | 3.93 m x 3.15 m |
| Main Level | Eating Area | 3.94 m | 2.81 m | 3.94 m x 2.81 m |
| Main Level | Family Room | 5.8 m | 3.34 m | 5.8 m x 3.34 m |
| Main Level | Dining Room | 3.04 m | 3.12 m | 3.04 m x 3.12 m |
| Main Level | Living Room | 3.01 m | 3.44 m | 3.01 m x 3.44 m |
| Main Level | Foyer | 2.3 m | 2.2 m | 2.3 m x 2.2 m |
| Main Level | Laundry Room | 5.42 m | 2.12 m | 5.42 m x 2.12 m |
https://www.realtor.ca/real-estate/28823252/25-ryegrass-crescent-brampton-snelgrove-snelgrove
Contact Us
Contact us for more information
Jaz Kahlon
Broker
(416) 893-2061
www.teamkahlon.com/
www.facebook.com/jasveerkahlon/
2720 North Park Drive #201
Brampton, Ontario L6S 0E9
(905) 456-1010
(905) 673-8900
Pritam Kahlon
Broker
(647) 892-2323
www.teamkahlon.com/
teamkahlon/
2720 North Park Drive #201
Brampton, Ontario L6S 0E9
(905) 456-1010
(905) 673-8900



