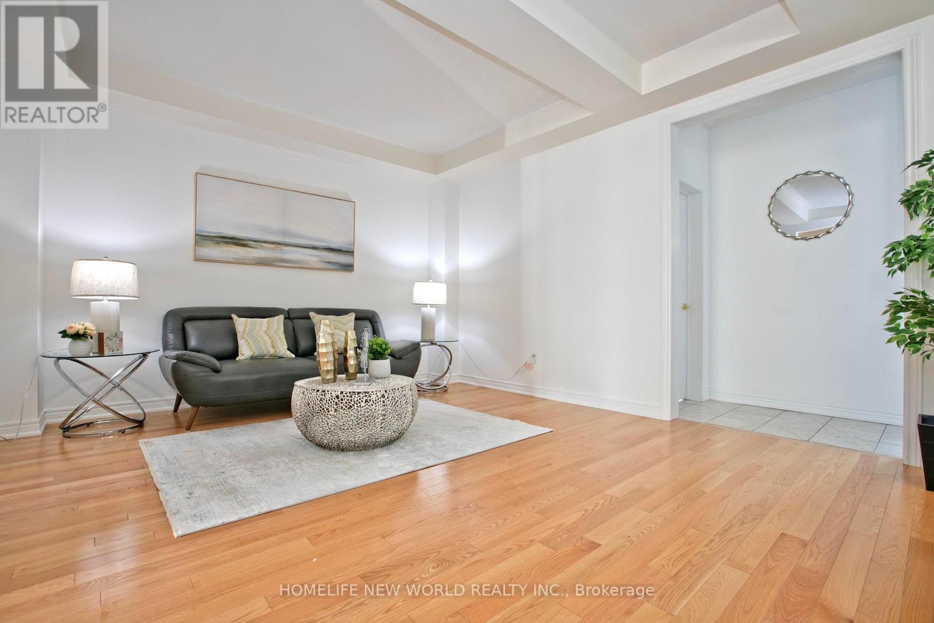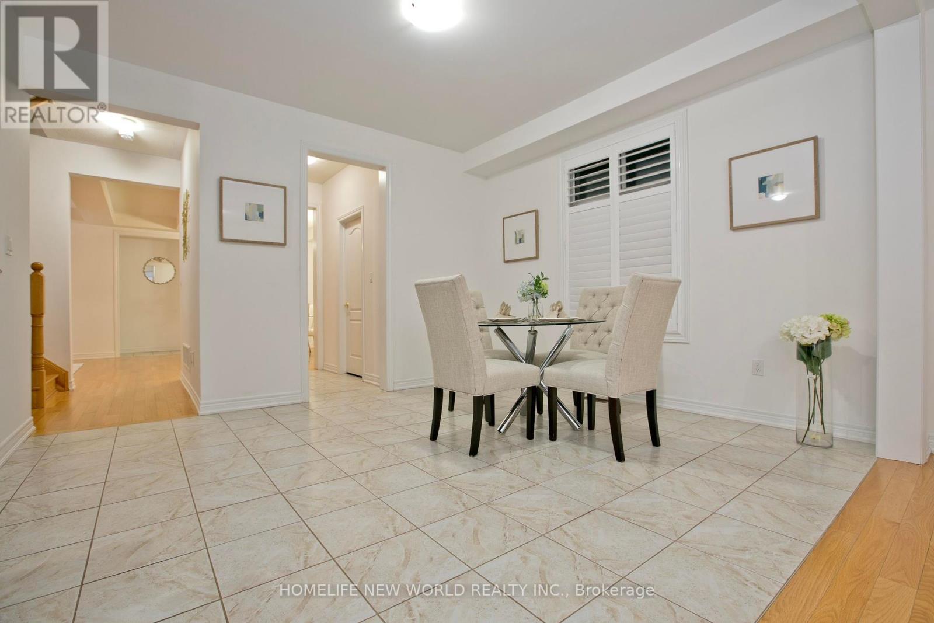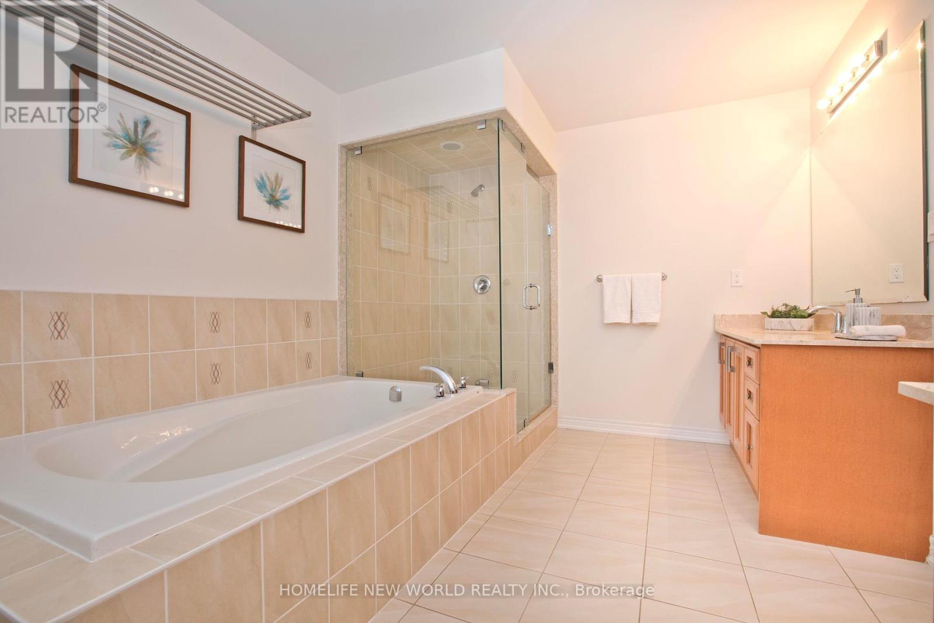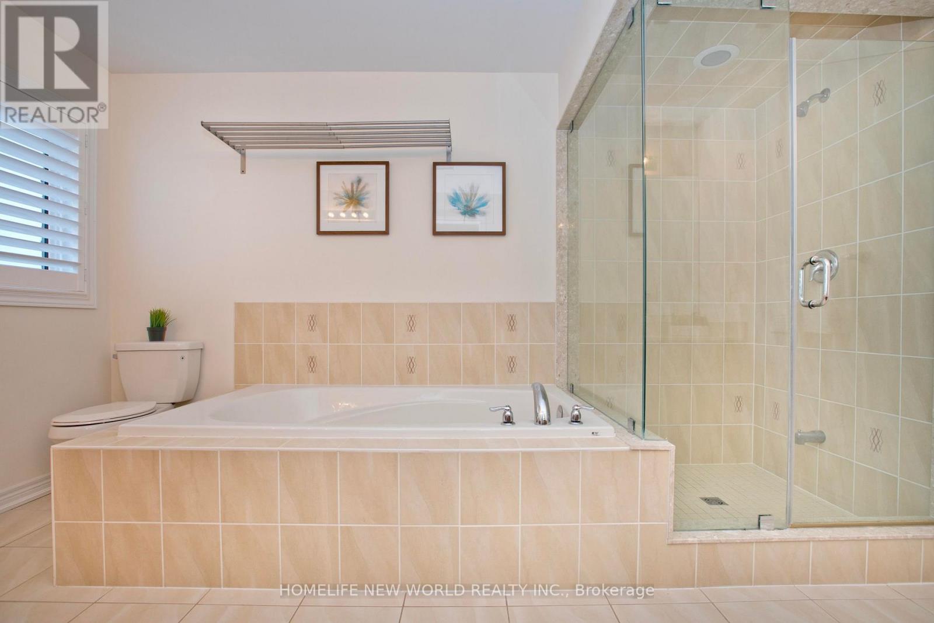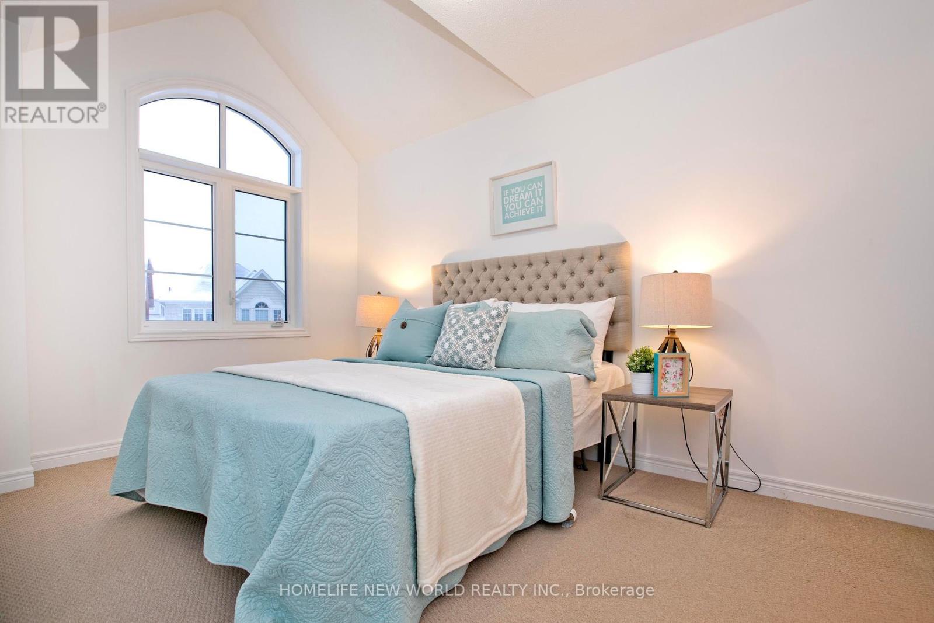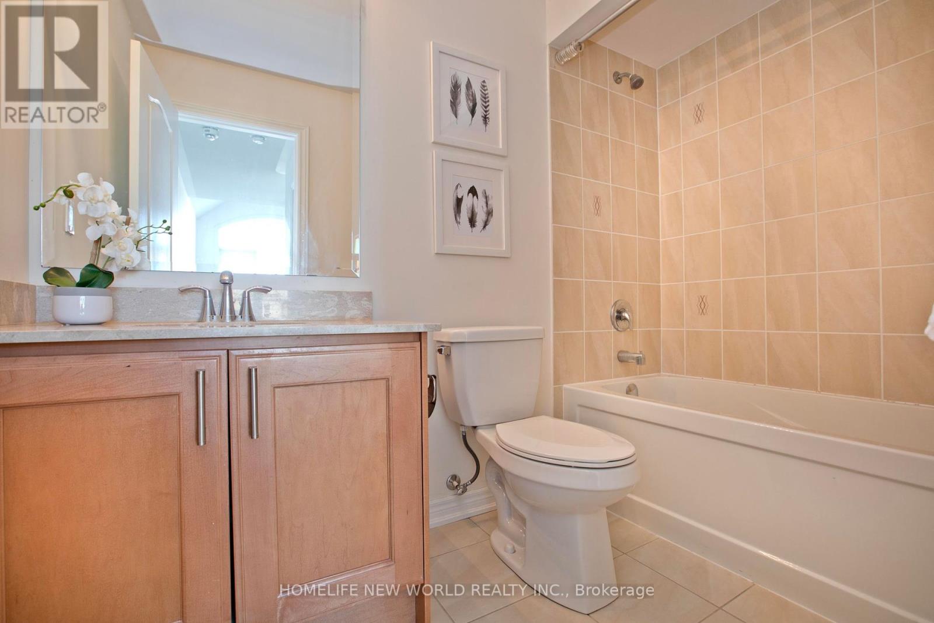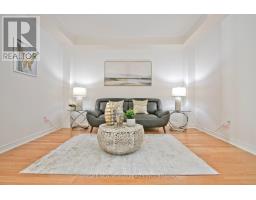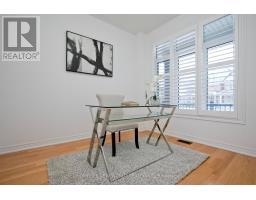25 Saddlebrook Drive Markham, Ontario L6B 1J4
5 Bedroom
4 Bathroom
Fireplace
Central Air Conditioning
Forced Air
$1,699,900
7 Years New, Famous Builder Regal Crest Built In Upper Cornell, 2805 Sqft, Detached Double Car Garage, Over $90k Builder Upgrades( Perlato Royal Marble, Cosmic Black Granite, Maple Cabinets & Trim, Hardwood Flr & Staircase, Frameless Glass Shower Enclosure, Upgraded Tiling & Fixtures). The Home Features A Brick & Stone Faced W/ Full-Length Front Porch, Office Den, Servery W/ Walk-In Pantry Cathedral Ceilings, Eclipse Shutters Curtains. (id:50886)
Property Details
| MLS® Number | N11899489 |
| Property Type | Single Family |
| Community Name | Cornell |
| ParkingSpaceTotal | 4 |
Building
| BathroomTotal | 4 |
| BedroomsAboveGround | 4 |
| BedroomsBelowGround | 1 |
| BedroomsTotal | 5 |
| Appliances | Garage Door Opener Remote(s) |
| BasementType | Full |
| ConstructionStyleAttachment | Detached |
| CoolingType | Central Air Conditioning |
| ExteriorFinish | Brick Facing |
| FireplacePresent | Yes |
| FlooringType | Hardwood, Tile |
| FoundationType | Unknown |
| HalfBathTotal | 1 |
| HeatingFuel | Natural Gas |
| HeatingType | Forced Air |
| StoriesTotal | 2 |
| Type | House |
| UtilityWater | Municipal Water |
Parking
| Detached Garage |
Land
| Acreage | No |
| Sewer | Sanitary Sewer |
| SizeDepth | 130 Ft ,3 In |
| SizeFrontage | 30 Ft |
| SizeIrregular | 30.03 X 130.31 Ft |
| SizeTotalText | 30.03 X 130.31 Ft |
Rooms
| Level | Type | Length | Width | Dimensions |
|---|---|---|---|---|
| Second Level | Primary Bedroom | 16.99 m | 12.5 m | 16.99 m x 12.5 m |
| Second Level | Bedroom 2 | 12.01 m | 8.6 m | 12.01 m x 8.6 m |
| Second Level | Bedroom 3 | 14.99 m | 13.48 m | 14.99 m x 13.48 m |
| Second Level | Bedroom 4 | 12.01 m | 10.01 m | 12.01 m x 10.01 m |
| Main Level | Office | 8.99 m | 10.01 m | 8.99 m x 10.01 m |
| Main Level | Living Room | 12.99 m | 22.41 m | 12.99 m x 22.41 m |
| Main Level | Dining Room | 12.99 m | 22.41 m | 12.99 m x 22.41 m |
| Main Level | Eating Area | 12.01 m | 13.41 m | 12.01 m x 13.41 m |
| Main Level | Kitchen | 12.01 m | 8.99 m | 12.01 m x 8.99 m |
| Main Level | Family Room | 16.01 m | 16.01 m | 16.01 m x 16.01 m |
https://www.realtor.ca/real-estate/27751481/25-saddlebrook-drive-markham-cornell-cornell
Interested?
Contact us for more information
Albert Jun Zhang
Broker
Homelife New World Realty Inc.
201 Consumers Rd., Ste. 205
Toronto, Ontario M2J 4G8
201 Consumers Rd., Ste. 205
Toronto, Ontario M2J 4G8










