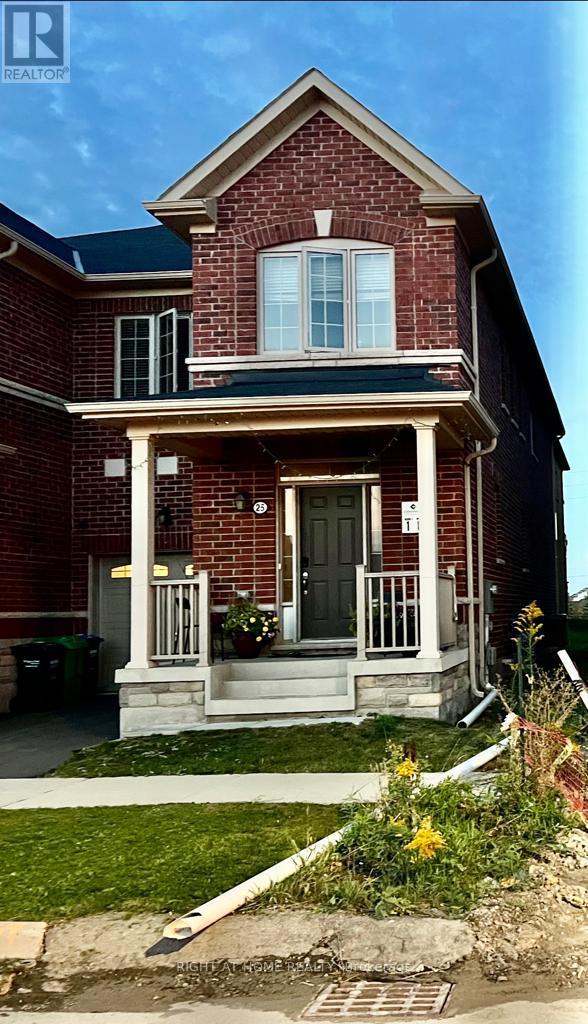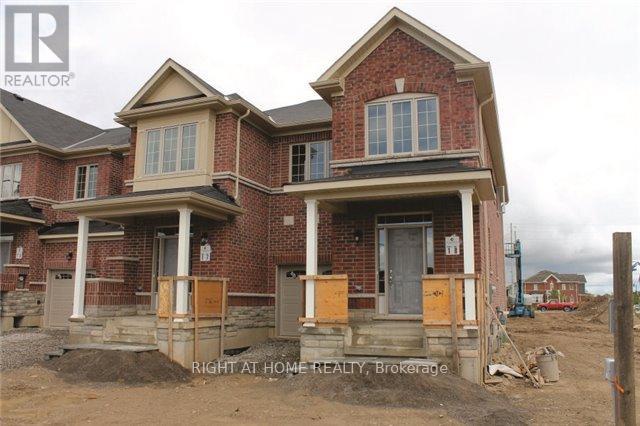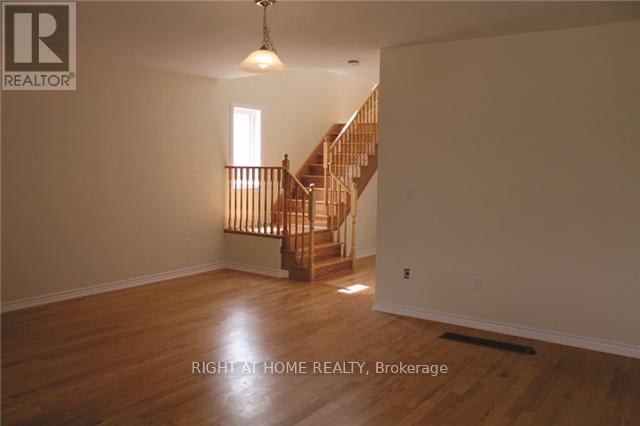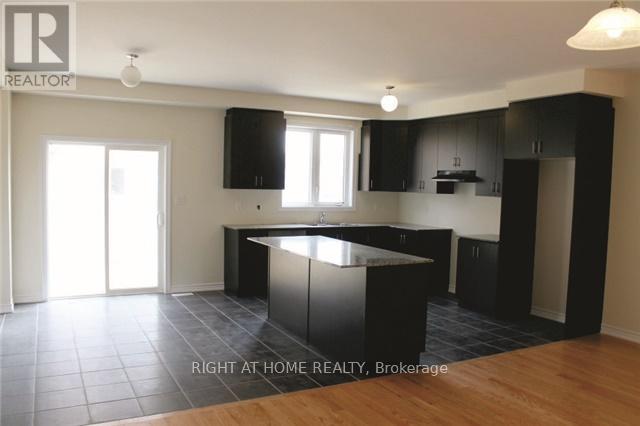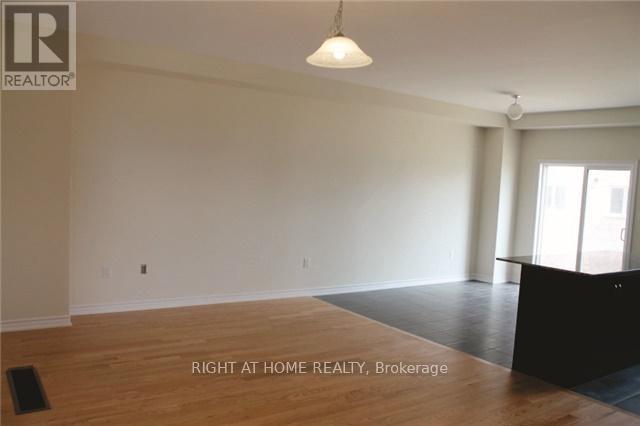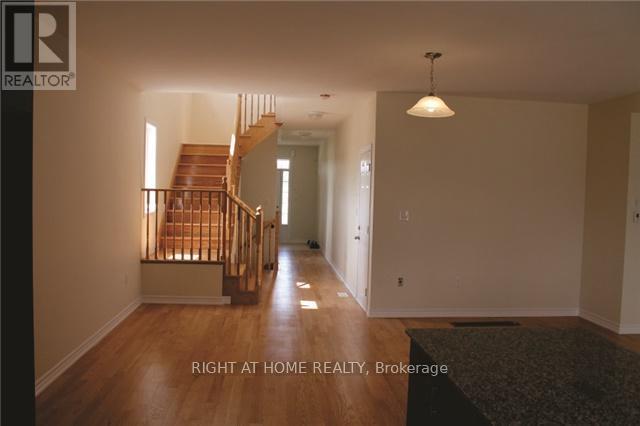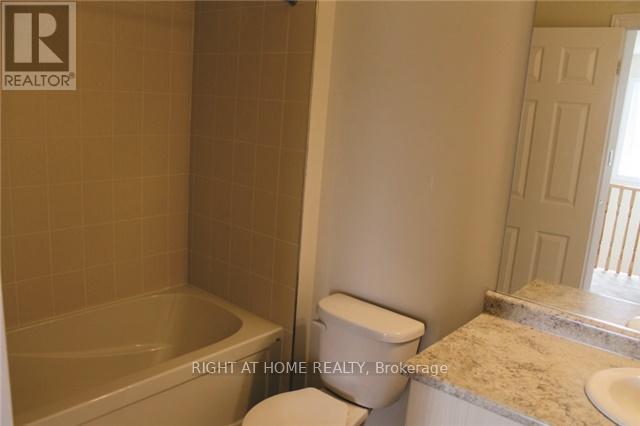25 Sail Road Brampton, Ontario L7A 0G1
4 Bedroom
3 Bathroom
Central Air Conditioning
Forced Air
$3,250 Monthly
Beautifully Maintained, Sun-Filled Corner Townhouse (Like A Semi) Located In A Quiet And Friendly Neighbourhood. This Is One Of The Largest Units On The Road With 4 Bedrooms & 2.5 Washrooms And Boasts A Spacious And Bright Living Area With Lrg Windows And Hrdwd Flooring. The Main Floor Features A Modern Kitchen & A Breakfast Bar (Perfect For Entertaining Guests) With Spacious Bedrooms Upstairs. (id:50886)
Property Details
| MLS® Number | W12014063 |
| Property Type | Single Family |
| Community Name | Northwest Brampton |
| Parking Space Total | 2 |
Building
| Bathroom Total | 3 |
| Bedrooms Above Ground | 4 |
| Bedrooms Total | 4 |
| Appliances | Water Heater |
| Basement Features | Apartment In Basement |
| Basement Type | N/a |
| Construction Style Attachment | Attached |
| Cooling Type | Central Air Conditioning |
| Exterior Finish | Brick |
| Foundation Type | Poured Concrete |
| Half Bath Total | 1 |
| Heating Fuel | Natural Gas |
| Heating Type | Forced Air |
| Stories Total | 2 |
| Type | Row / Townhouse |
| Utility Water | Municipal Water |
Parking
| Attached Garage | |
| Garage |
Land
| Acreage | No |
| Sewer | Sanitary Sewer |
| Size Depth | 88 Ft ,6 In |
| Size Frontage | 26 Ft ,6 In |
| Size Irregular | 26.51 X 88.58 Ft |
| Size Total Text | 26.51 X 88.58 Ft |
Rooms
| Level | Type | Length | Width | Dimensions |
|---|---|---|---|---|
| Second Level | Bedroom | 4.37 m | 4.27 m | 4.37 m x 4.27 m |
| Second Level | Bedroom 2 | 3.66 m | 3.05 m | 3.66 m x 3.05 m |
| Second Level | Bedroom 3 | 3.35 m | 2.95 m | 3.35 m x 2.95 m |
| Second Level | Bedroom 4 | 3.2 m | 3.05 m | 3.2 m x 3.05 m |
Contact Us
Contact us for more information
Umer Randhawa
Salesperson
Right At Home Realty
242 King Street East #1
Oshawa, Ontario L1H 1C7
242 King Street East #1
Oshawa, Ontario L1H 1C7
(905) 665-2500

