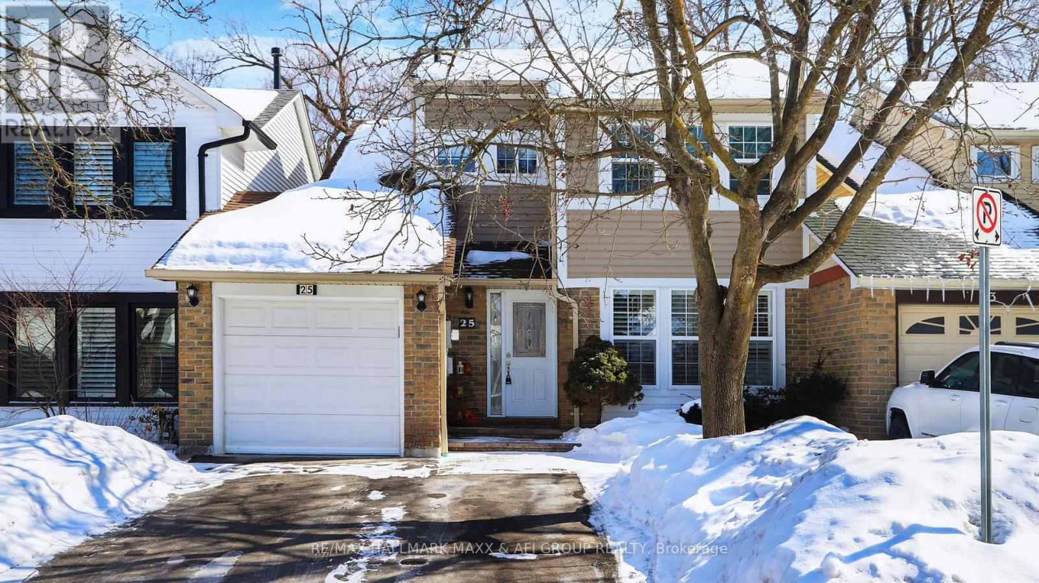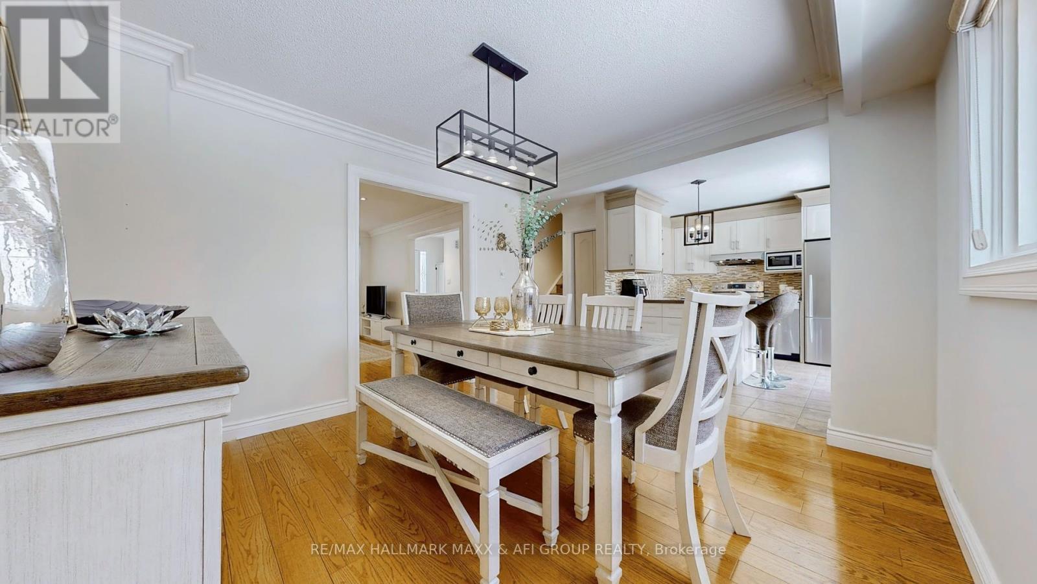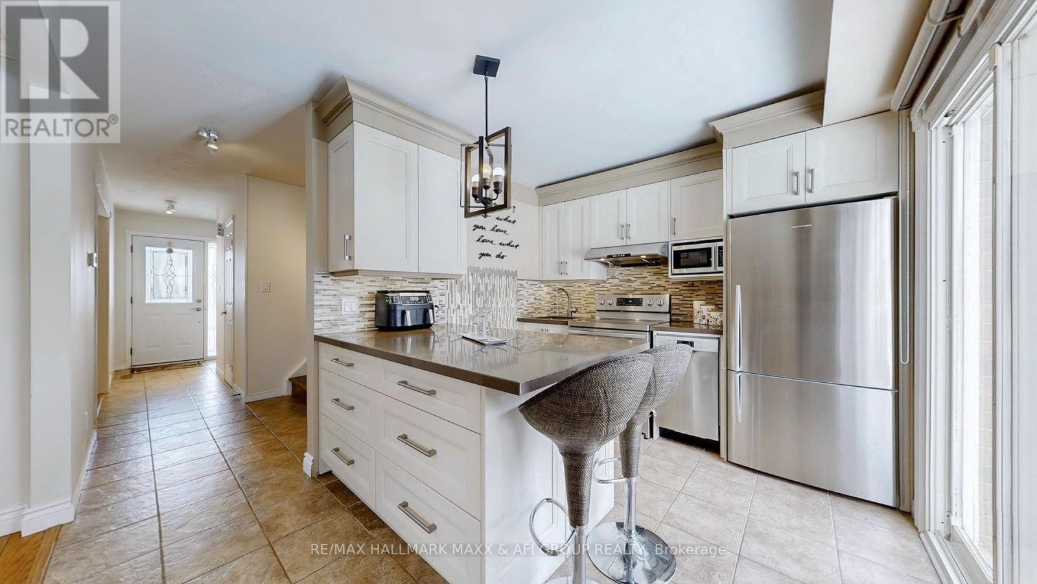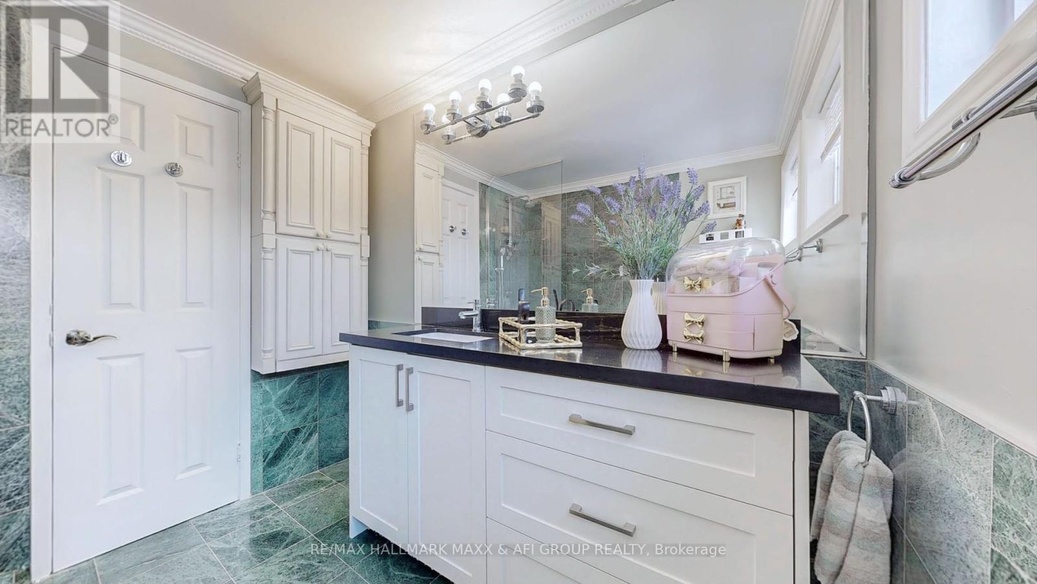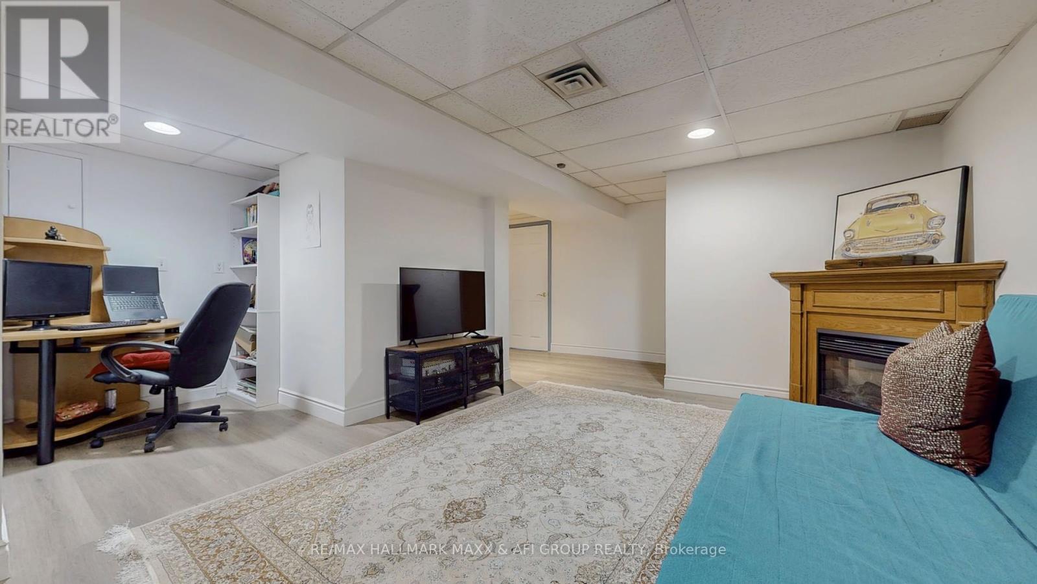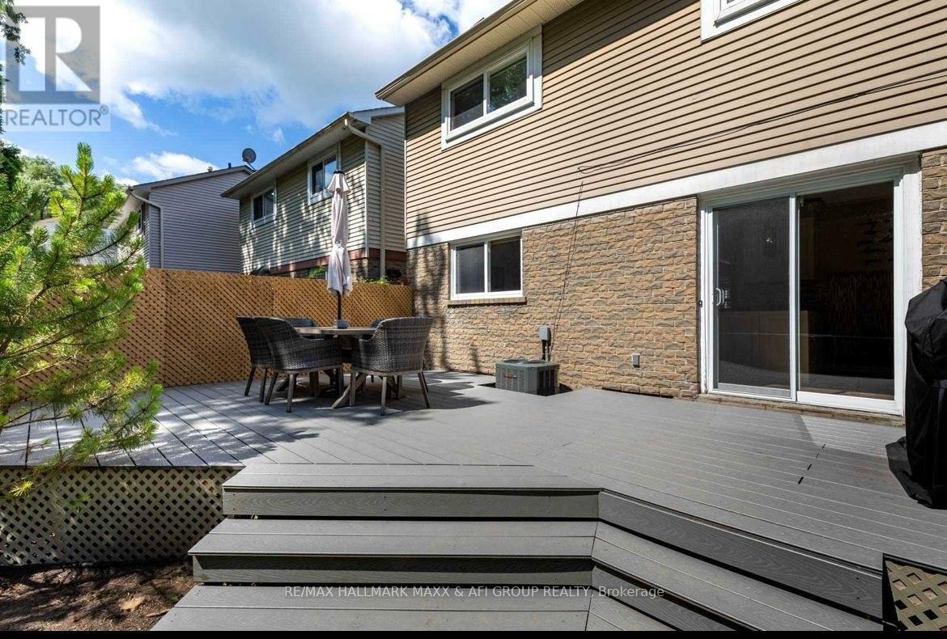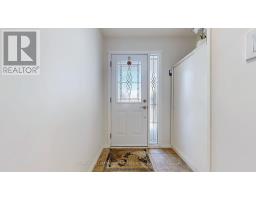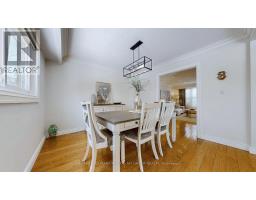25 Sandusky Crescent Aurora, Ontario L4G 3N3
$975,000
Welcome to this Unique 2-storey Garage-linked freehold townhouse offers the privacy of a detached home with the connivance of townhome, featuring only garage connections for enhanced quiet and comfort, in the highly sought-after Aurora Highlands, a prime location known for its quiet, family-friendly atmosphere. This 3+1 bedroom, 3 bathroom home offers a spacious layout, perfect for growing families or professionals looking for comfort and style. The main floor features hardwood floors, crown molding, a modern kitchen with quartz countertops and a backsplash, The walkout to a private patio provides a great space for entertaining. Families will love the excellent schools nearby, with multiple top-rated public and Catholic schools within walking distance. This home is also located in a green & safe community, surrounded by parks, nature trails, and quiet residential streets, making it perfect for outdoor enthusiasts. The finished basement adds extra living space, ideal for a home office, recreation room, or guest suite. With 5 parking spaces, including an attached garage, there's ample room for your vehicles and storage needs. Beyond being a perfect home, this property also offers strong investment potential, as Auroras real estate market continues to grow. Whether you're looking for a long-term family home or a smart investment, this property is a fantastic choice. Don't miss out! (id:50886)
Property Details
| MLS® Number | N12018655 |
| Property Type | Single Family |
| Neigbourhood | Regency Acres |
| Community Name | Aurora Highlands |
| Parking Space Total | 5 |
Building
| Bathroom Total | 3 |
| Bedrooms Above Ground | 3 |
| Bedrooms Below Ground | 1 |
| Bedrooms Total | 4 |
| Amenities | Fireplace(s) |
| Appliances | Water Heater, Window Coverings |
| Basement Development | Finished |
| Basement Type | N/a (finished) |
| Construction Style Attachment | Attached |
| Cooling Type | Central Air Conditioning |
| Exterior Finish | Brick, Vinyl Siding |
| Fireplace Present | Yes |
| Fireplace Total | 1 |
| Flooring Type | Hardwood, Carpeted |
| Foundation Type | Concrete |
| Half Bath Total | 1 |
| Heating Fuel | Natural Gas |
| Heating Type | Forced Air |
| Stories Total | 2 |
| Type | Row / Townhouse |
| Utility Water | Municipal Water |
Parking
| Attached Garage | |
| Garage |
Land
| Acreage | No |
| Size Depth | 90 Ft |
| Size Frontage | 30 Ft |
| Size Irregular | 30 X 90 Ft |
| Size Total Text | 30 X 90 Ft |
| Zoning Description | R6 |
Rooms
| Level | Type | Length | Width | Dimensions |
|---|---|---|---|---|
| Second Level | Primary Bedroom | 4.88 m | 3.61 m | 4.88 m x 3.61 m |
| Second Level | Bedroom 2 | 3.56 m | 4.02 m | 3.56 m x 4.02 m |
| Second Level | Bedroom 3 | 3.84 m | 2.92 m | 3.84 m x 2.92 m |
| Basement | Recreational, Games Room | 5.07 m | 4.95 m | 5.07 m x 4.95 m |
| Ground Level | Kitchen | 3.72 m | 3.02 m | 3.72 m x 3.02 m |
| Ground Level | Living Room | 5.5 m | 3.61 m | 5.5 m x 3.61 m |
| Ground Level | Dining Room | 3.31 m | 3.41 m | 3.31 m x 3.41 m |
Contact Us
Contact us for more information
Afi Asghari
Broker of Record
(416) 999-9592
www.sellwithus.com/
www.facebook.com/SellWithUsTeam
twitter.com/SellWithUsVoice
www.linkedin.com/pub/afsaneh-asghari/27/204/92a
9555 Yonge St #201-13
Richmond Hill, Ontario L4C 9M5
(416) 913-7939
(289) 807-3190
HTTP://www.sellwithus.com
Mana Moosavi Pour
Salesperson
9555 Yonge St #201-13
Richmond Hill, Ontario L4C 9M5
(416) 913-7939
(289) 807-3190
HTTP://www.sellwithus.com
Maxx Arzhangi
Broker
(416) 880-6834
www.sellwithus.com/
www.facebook.com/REMAXHallmarkMaxxandAfiGroup
9555 Yonge St #201-13
Richmond Hill, Ontario L4C 9M5
(416) 913-7939
(289) 807-3190
HTTP://www.sellwithus.com

