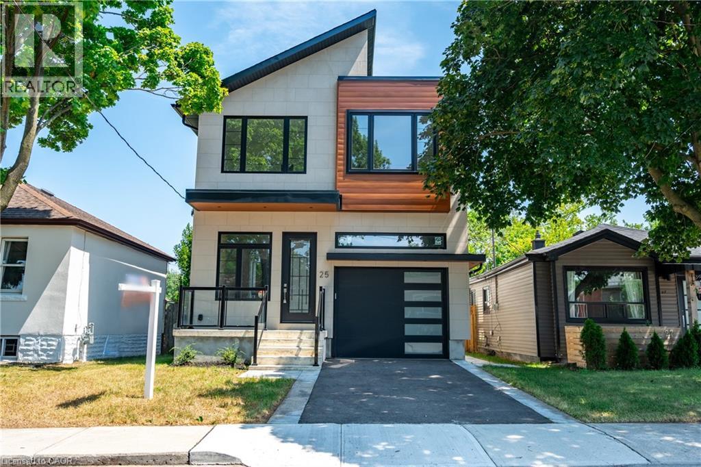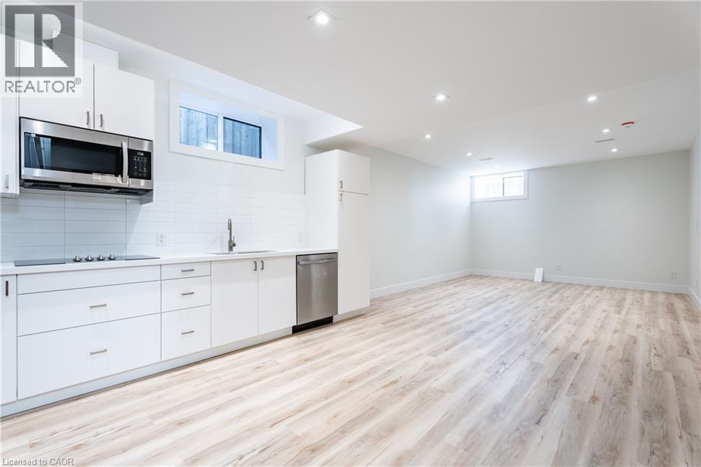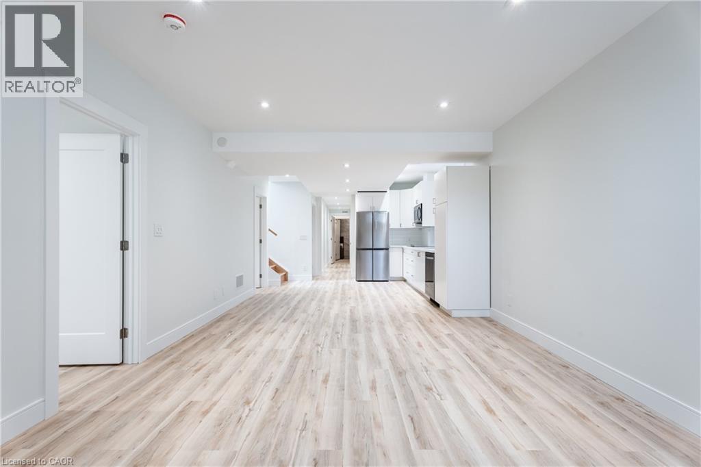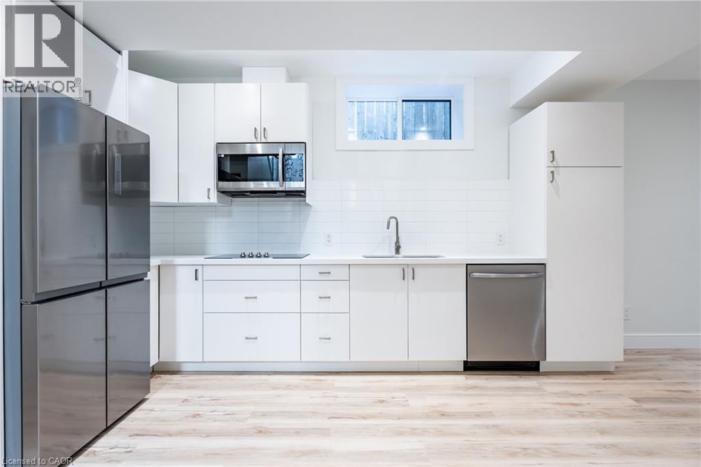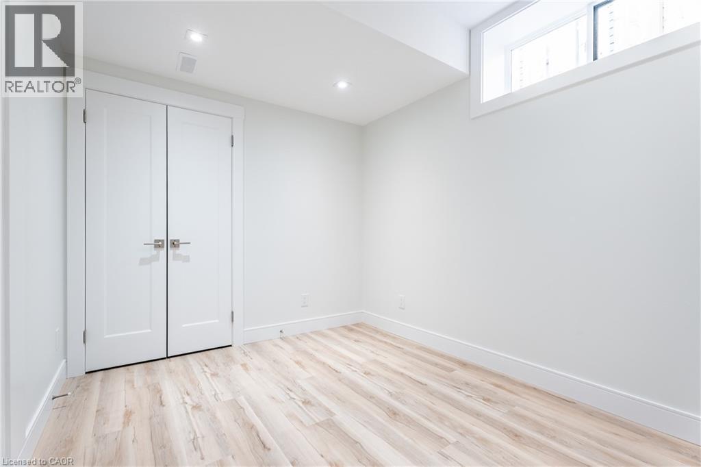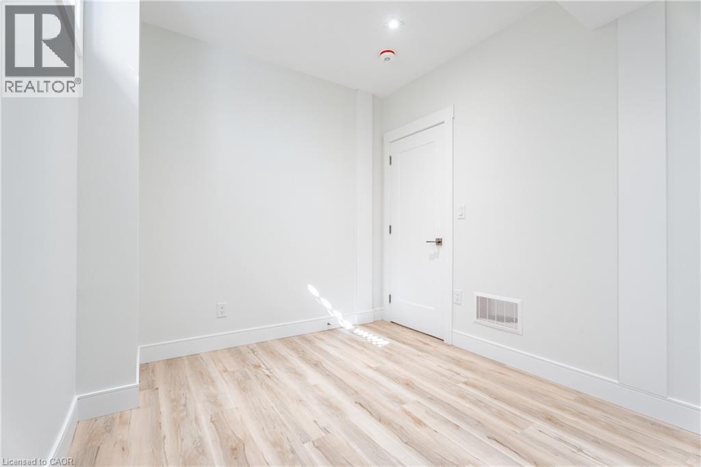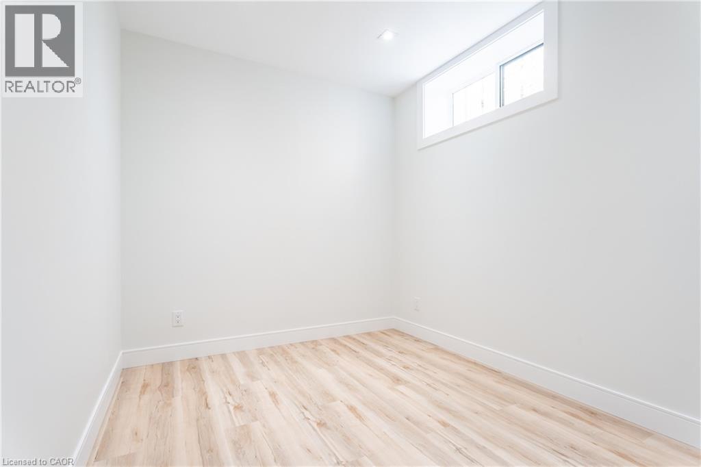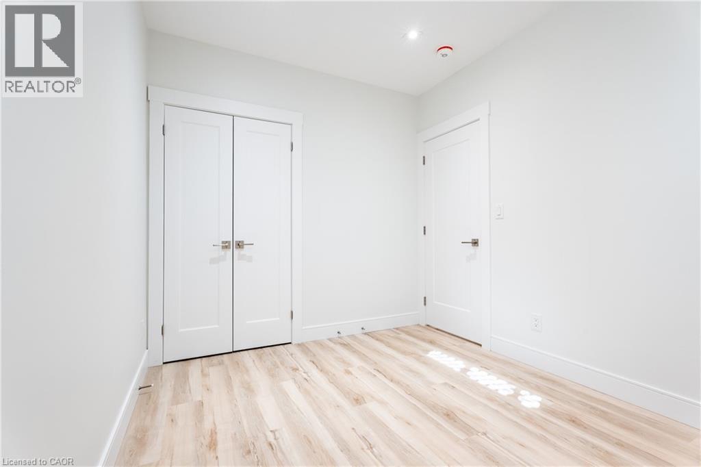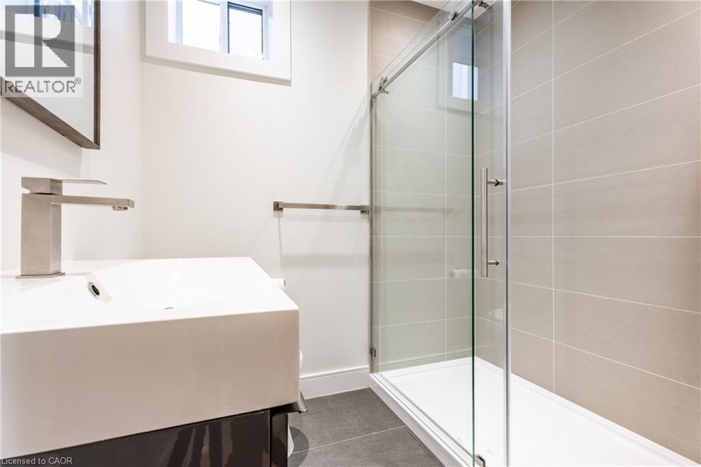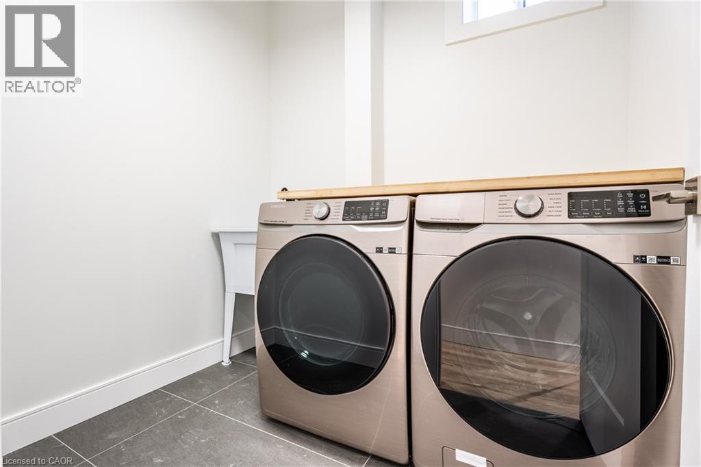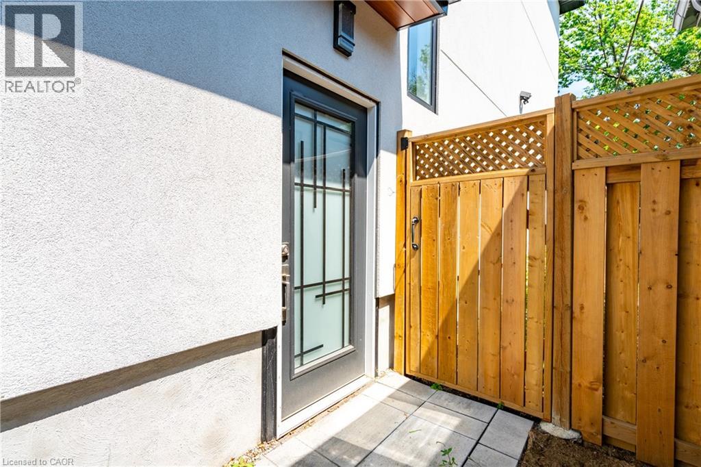25 Shadyside Avenue Unit# B Hamilton, Ontario L8V 3E2
$1,955 MonthlyOther, See Remarks
Lower Unit 2 Bedrooms, 1 Bathroom. Discover comfortable and stylish living in this beautifully finished lower-level unit of a custom-designed executive home, available for lease. Featuring its own private entrance, this 2-bedroom unit offers privacy and independence while enjoying the high-end finishes and thoughtful design of the main home. The unit boasts high ceilings and large windows, creating a bright and open atmosphere-you won't even feel like you're in a basement. A modern kitchen, engineered maple flooring, solid core doors, and laundry add convenience, and the layout is ideal for professionals, students, or small families. Perfectly located close to Henderson Hospital and Mohawk College, this unit offers both comfort and convenience. If additional space is needed, the upper unit is also available, and both units can be leased together (MLS: 40752723). Flexible lease terms available. Don't miss your chance to enjoy stylish, private living in this exceptional home. (id:50886)
Property Details
| MLS® Number | 40763577 |
| Property Type | Single Family |
| Amenities Near By | Hospital, Place Of Worship, Public Transit |
| Equipment Type | Furnace |
| Features | Paved Driveway, In-law Suite |
| Parking Space Total | 2 |
| Rental Equipment Type | Furnace |
Building
| Bathroom Total | 1 |
| Bedrooms Below Ground | 2 |
| Bedrooms Total | 2 |
| Appliances | Dryer, Microwave, Refrigerator, Stove, Washer |
| Architectural Style | 2 Level |
| Basement Development | Finished |
| Basement Type | Full (finished) |
| Constructed Date | 2024 |
| Construction Material | Concrete Block, Concrete Walls |
| Construction Style Attachment | Detached |
| Cooling Type | Central Air Conditioning |
| Exterior Finish | Concrete |
| Foundation Type | Block |
| Heating Fuel | Natural Gas |
| Heating Type | Forced Air |
| Stories Total | 2 |
| Size Interior | 1,120 Ft2 |
| Type | House |
| Utility Water | Municipal Water |
Parking
| Attached Garage |
Land
| Acreage | No |
| Land Amenities | Hospital, Place Of Worship, Public Transit |
| Sewer | Municipal Sewage System |
| Size Depth | 100 Ft |
| Size Frontage | 30 Ft |
| Size Total Text | Under 1/2 Acre |
| Zoning Description | C |
Rooms
| Level | Type | Length | Width | Dimensions |
|---|---|---|---|---|
| Lower Level | Bedroom | 8'6'' x 11'2'' | ||
| Lower Level | Bedroom | 8'6'' x 11'2'' | ||
| Lower Level | 3pc Bathroom | Measurements not available | ||
| Lower Level | Kitchen | 12'8'' x 16'4'' | ||
| Lower Level | Living Room | 12'8'' x 16'4'' | ||
| Lower Level | Dining Room | 8'6'' x 11'2'' |
Utilities
| Natural Gas | Available |
https://www.realtor.ca/real-estate/28778280/25-shadyside-avenue-unit-b-hamilton
Contact Us
Contact us for more information
Rob Golfi
Salesperson
(905) 575-1962
www.robgolfi.com/
1 Markland Street
Hamilton, Ontario L8P 2J5
(905) 575-7700
(905) 575-1962
www.robgolfi.com/

