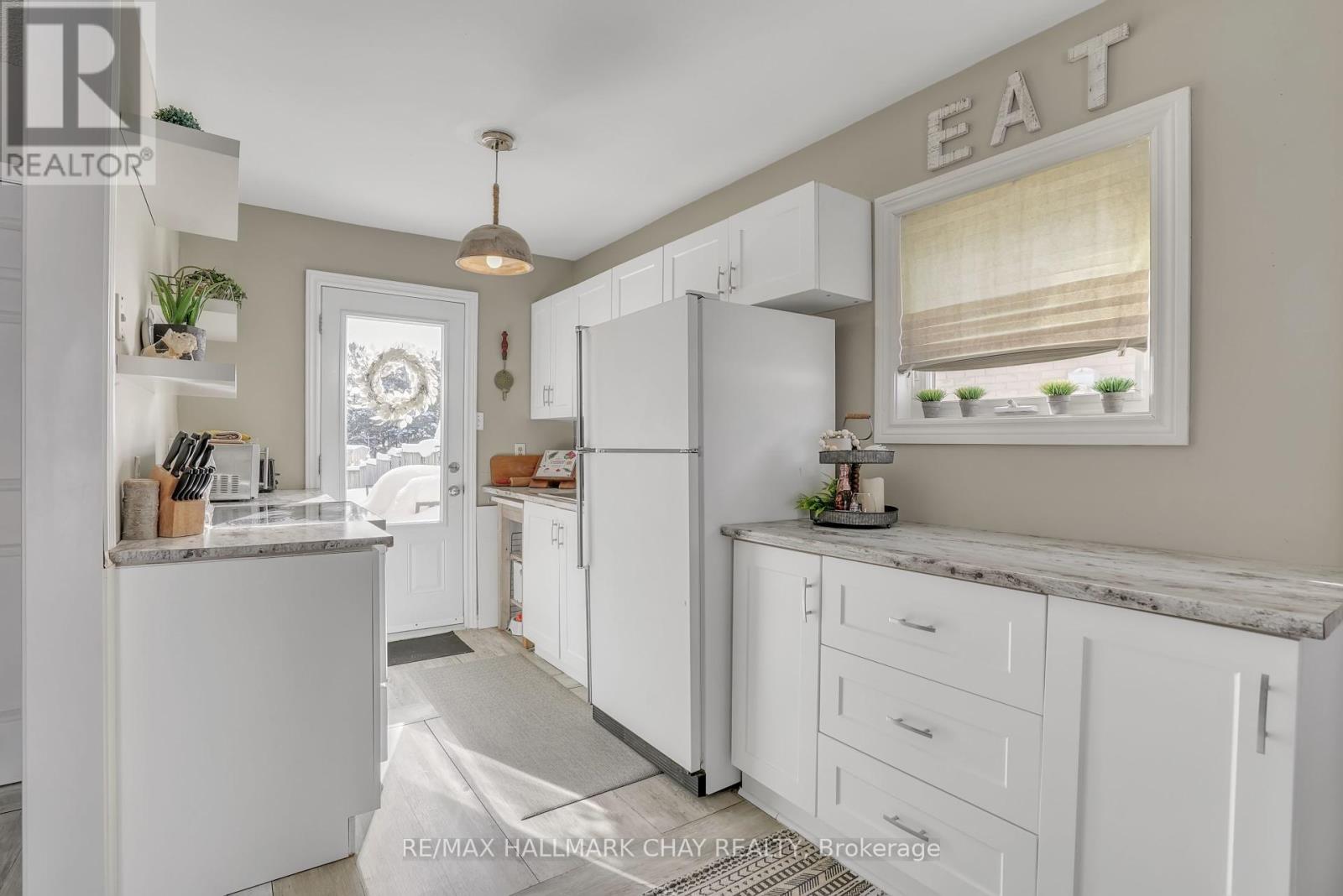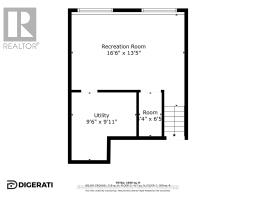25 Shelley Lane Barrie, Ontario L4N 4W4
$649,000
Welcome to this 25 Shelley Lane! This beautifully maintained 2-bedroom, back-split home, shows pride of ownership and it shines through every detail. The open-concept living and dining areas flow seamlessly, offering a spacious and inviting atmosphere. The galley-style kitchen is both efficient and charming, perfect for preparing meals while staying connected to the rest of the home. Enjoy the added bonus of a cozy rec room, ideal for relaxation or entertaining, with plenty of storage to keep everything organized. Step outside into the serene, private backyardyour own peaceful retreat for outdoor dining, gardening, or simply unwinding. This home is full of character and well-cared-for, making it a must-see. Don't miss your chance to make it yours! (id:50886)
Property Details
| MLS® Number | S11961591 |
| Property Type | Single Family |
| Community Name | Letitia Heights |
| Amenities Near By | Public Transit, Place Of Worship, Park, Schools |
| Equipment Type | Water Heater |
| Parking Space Total | 3 |
| Rental Equipment Type | Water Heater |
| Structure | Porch |
Building
| Bathroom Total | 1 |
| Bedrooms Above Ground | 2 |
| Bedrooms Below Ground | 1 |
| Bedrooms Total | 3 |
| Appliances | Dryer, Refrigerator, Stove, Washer |
| Basement Type | Partial |
| Construction Style Attachment | Detached |
| Construction Style Split Level | Backsplit |
| Cooling Type | Central Air Conditioning |
| Exterior Finish | Aluminum Siding, Brick |
| Foundation Type | Concrete |
| Heating Fuel | Natural Gas |
| Heating Type | Forced Air |
| Size Interior | 1,100 - 1,500 Ft2 |
| Type | House |
| Utility Water | Municipal Water |
Land
| Acreage | No |
| Land Amenities | Public Transit, Place Of Worship, Park, Schools |
| Sewer | Sanitary Sewer |
| Size Depth | 118 Ft |
| Size Frontage | 40 Ft |
| Size Irregular | 40 X 118 Ft |
| Size Total Text | 40 X 118 Ft |
| Zoning Description | R3 |
Rooms
| Level | Type | Length | Width | Dimensions |
|---|---|---|---|---|
| Lower Level | Family Room | 0.1 m | 3.65 m | 0.1 m x 3.65 m |
| Main Level | Living Room | 5.84 m | 3.27 m | 5.84 m x 3.27 m |
| Main Level | Dining Room | 2.99 m | 2.36 m | 2.99 m x 2.36 m |
| Main Level | Kitchen | 3.75 m | 2.81 m | 3.75 m x 2.81 m |
| Upper Level | Bedroom | 3.47 m | 2.74 m | 3.47 m x 2.74 m |
| Upper Level | Bedroom | 3.47 m | 2.26 m | 3.47 m x 2.26 m |
https://www.realtor.ca/real-estate/27889820/25-shelley-lane-barrie-letitia-heights-letitia-heights
Contact Us
Contact us for more information
Cindy Johnston
Salesperson
218 Bayfield St, 100078 & 100431
Barrie, Ontario L4M 3B6
(705) 722-7100
(705) 722-5246
www.remaxchay.com/
Sue Scheper
Salesperson
(704) 818-5105
218 Bayfield St, 100078 & 100431
Barrie, Ontario L4M 3B6
(705) 722-7100
(705) 722-5246
www.remaxchay.com/





































