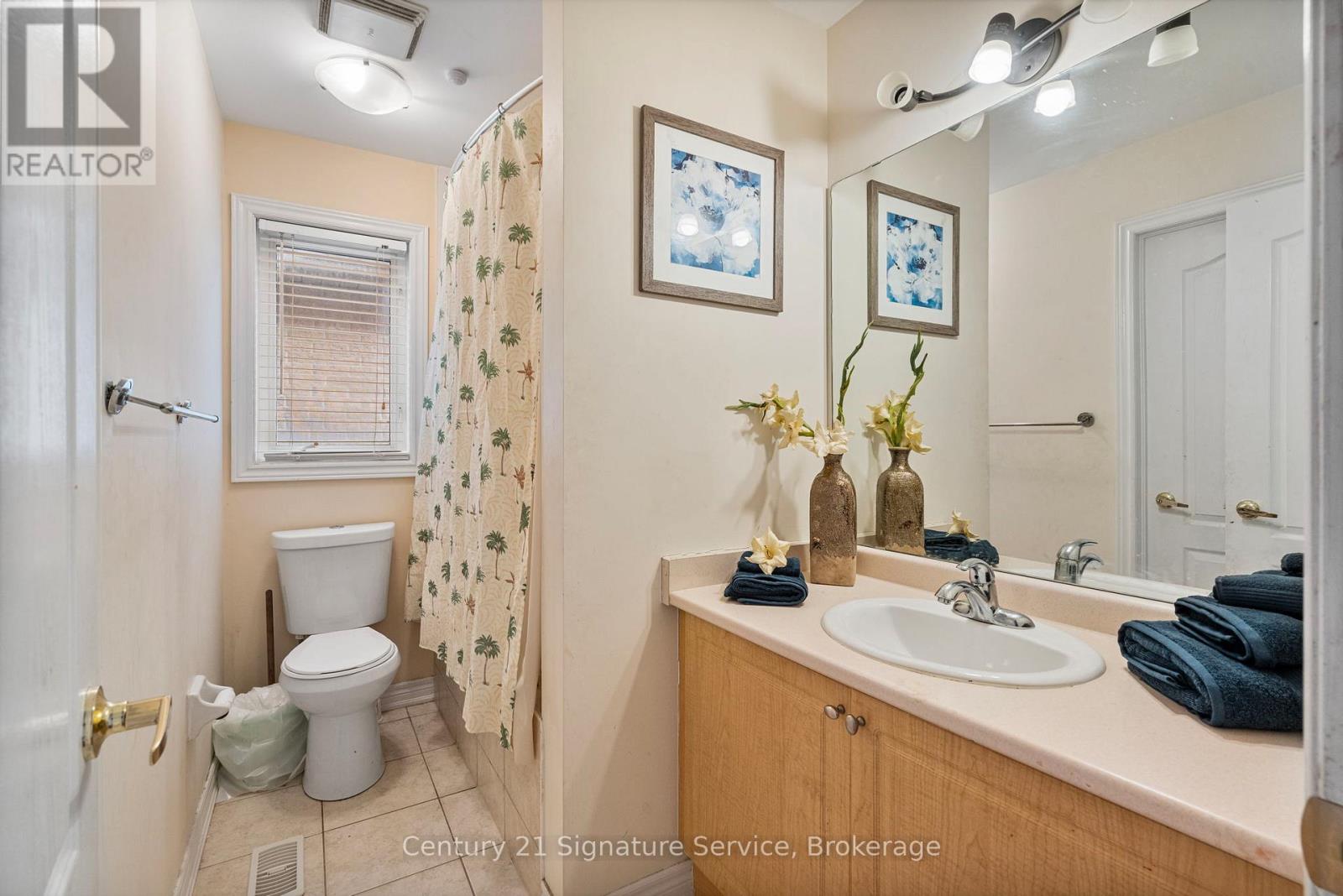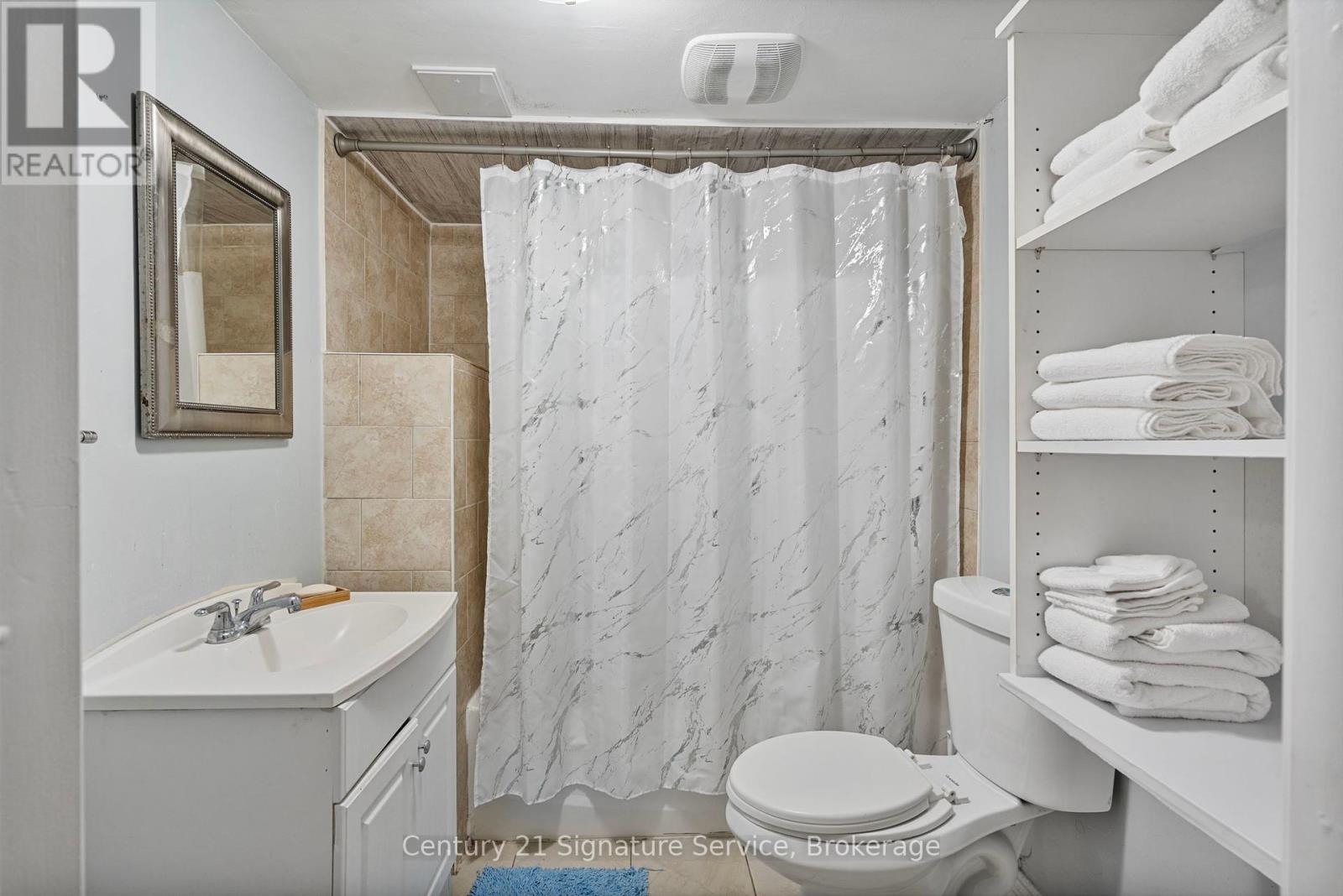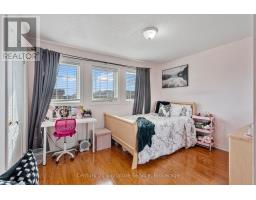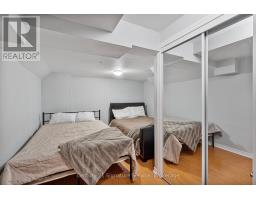25 Sherbrooke Street Brampton, Ontario L6R 0M8
4 Bedroom
4 Bathroom
2,000 - 2,500 ft2
Central Air Conditioning
Forced Air
$1,250,000
Spacious detached home featuring 4 bedrooms and 3 full bathrooms on the upper level, Legal 2 bedroom basement apartment with separate entrance and 4pc bathroom, and kitchen located in a prime location! Highlights include 9-ft ceilings on the main floor, double-door entry, a spacious living and dining area, and a separate family room with a cozy fireplace. and an upgraded kitchen with extended cabinets. Convenient main-floor laundry, . Book your showing today. (id:50886)
Property Details
| MLS® Number | W12061117 |
| Property Type | Single Family |
| Community Name | Sandringham-Wellington |
| Parking Space Total | 6 |
Building
| Bathroom Total | 4 |
| Bedrooms Above Ground | 4 |
| Bedrooms Total | 4 |
| Age | 6 To 15 Years |
| Appliances | Blinds, Window Coverings |
| Basement Development | Finished |
| Basement Features | Apartment In Basement |
| Basement Type | N/a (finished) |
| Construction Style Attachment | Detached |
| Cooling Type | Central Air Conditioning |
| Exterior Finish | Brick, Stone |
| Flooring Type | Hardwood |
| Foundation Type | Block |
| Half Bath Total | 1 |
| Heating Fuel | Natural Gas |
| Heating Type | Forced Air |
| Stories Total | 2 |
| Size Interior | 2,000 - 2,500 Ft2 |
| Type | House |
| Utility Water | Municipal Water |
Parking
| Garage |
Land
| Acreage | No |
| Sewer | Sanitary Sewer |
| Size Depth | 90 Ft ,7 In |
| Size Frontage | 38 Ft ,1 In |
| Size Irregular | 38.1 X 90.6 Ft |
| Size Total Text | 38.1 X 90.6 Ft|under 1/2 Acre |
| Zoning Description | Residential |
Rooms
| Level | Type | Length | Width | Dimensions |
|---|---|---|---|---|
| Second Level | Primary Bedroom | 4.9 m | 3.35 m | 4.9 m x 3.35 m |
| Second Level | Bedroom 2 | 3.65 m | 3.05 m | 3.65 m x 3.05 m |
| Second Level | Bedroom 3 | 3.65 m | 3.05 m | 3.65 m x 3.05 m |
| Second Level | Bedroom 4 | 2.74 m | 3.04 m | 2.74 m x 3.04 m |
| Main Level | Living Room | 3.66 m | 5.5 m | 3.66 m x 5.5 m |
| Main Level | Family Room | 5.5 m | 3.35 m | 5.5 m x 3.35 m |
| Main Level | Kitchen | 2.43 m | 2.74 m | 2.43 m x 2.74 m |
| Main Level | Eating Area | 3.35 m | 2.74 m | 3.35 m x 2.74 m |
Contact Us
Contact us for more information
Natasha Niles
Broker
www.natashaniles.com/
Century 21 Signature Service
186 Robert Speck Parkway
Mississauga, Ontario L4Z 3G1
186 Robert Speck Parkway
Mississauga, Ontario L4Z 3G1
(905) 896-4622
(905) 896-4621
signatureservice.c21.ca/





















































































