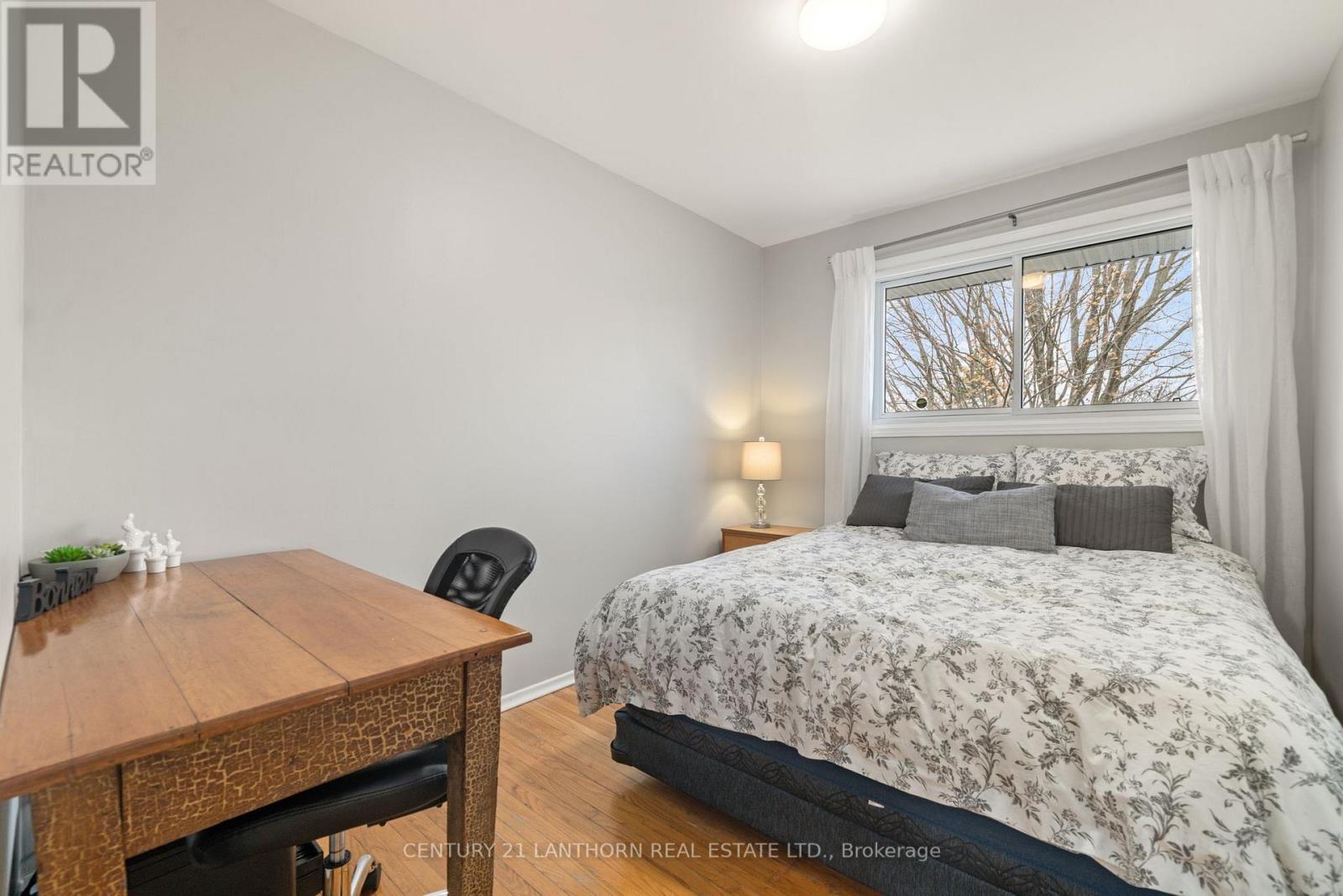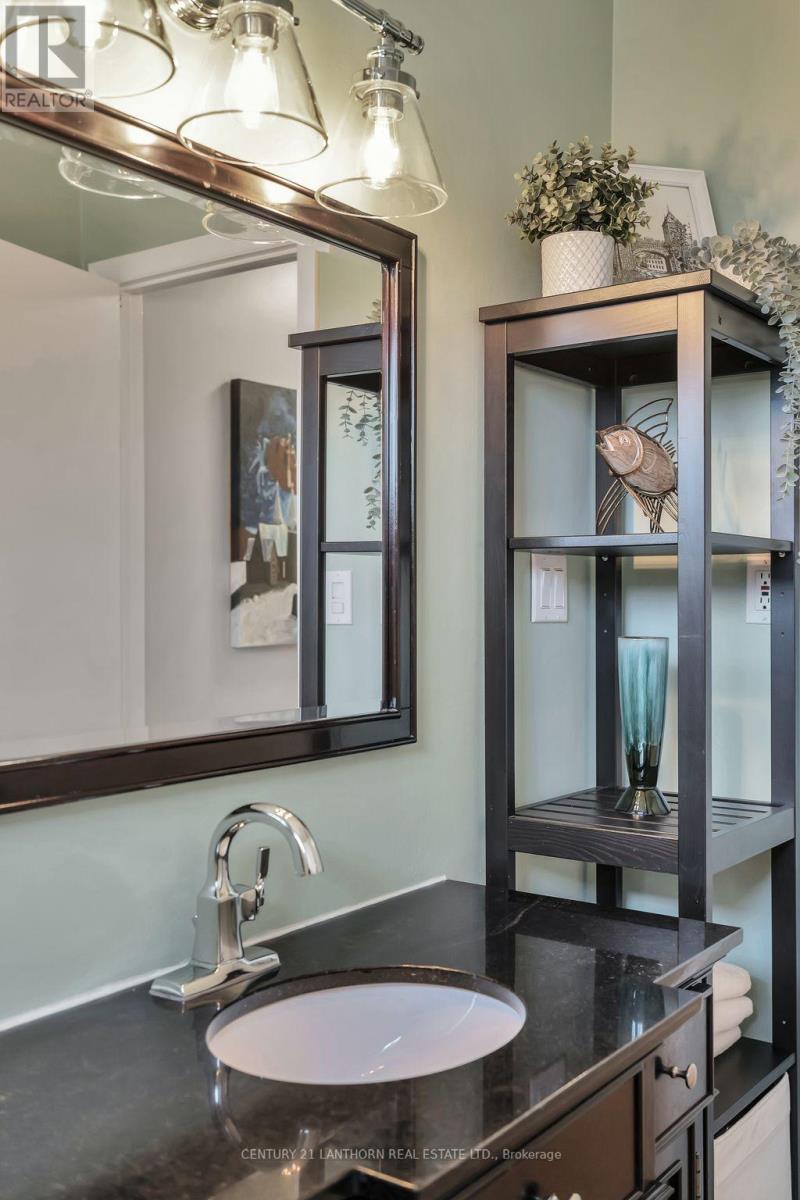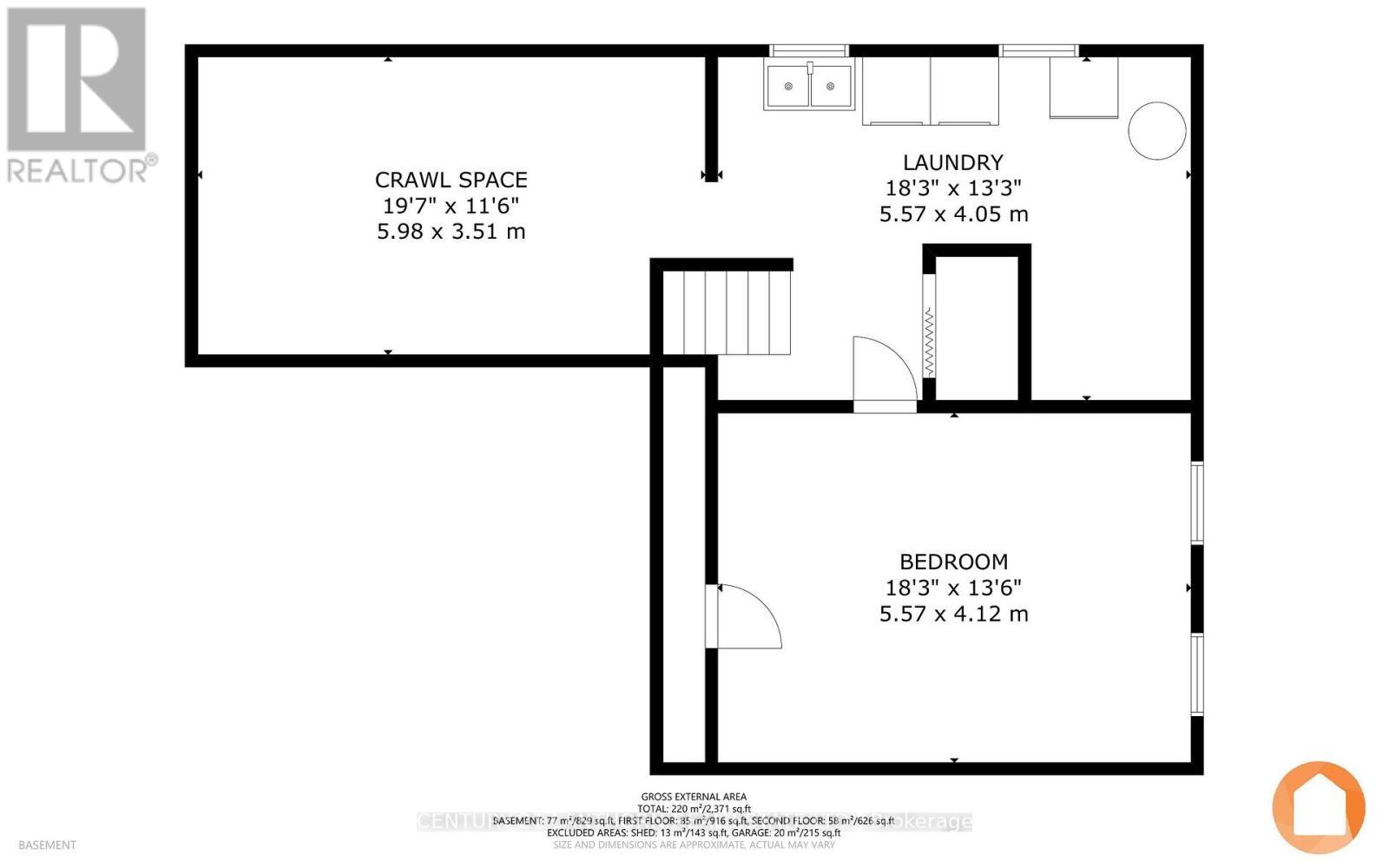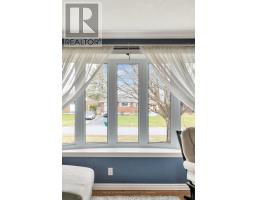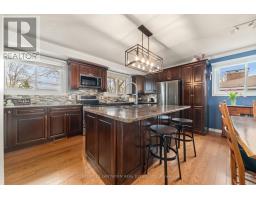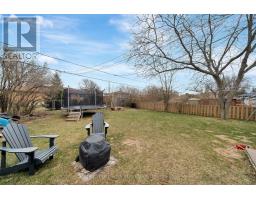25 Sidney Crescent Quinte West, Ontario K0K 1E0
$589,900
Welcome/Bienvenue to 25 Sidney Crescent, Batawa! If you're looking to buy in the charming Batawa community, this side-split home offers an ideal family living space. Upon entering, you'll appreciate the spacious foyer with a closet and a convenient powder room. The ground level features a bright family room with a gas fireplace that opens onto the deck, backyard, and garage. The main floor boasts an open-concept layout with a practical kitchen offering ample cupboards and counter space, a dining area, and a living room highlighted by a beautiful bay window. Upstairs, there are three bedrooms and a full bathroom, with the second bedroom nearly as large as the primary. The basement includes laundry and mechanical rooms, a fourth bedroom, and access to the crawl space. The large, fully fenced backyard includes a sizable shed for adults and a playhouse with a massive slide for children, ensuring everyone has their favourite spot to enjoy. Batawa is conveniently located between Trenton and Frankford and offers a variety of outdoor activities suitable for all ages. Could it be/Est-ce que ca pourrait etre votre Home Sweet Home? (id:50886)
Open House
This property has open houses!
1:00 pm
Ends at:3:00 pm
Property Details
| MLS® Number | X12089215 |
| Property Type | Single Family |
| Community Name | Sidney Ward |
| Amenities Near By | Park, Schools, Ski Area |
| Community Features | Community Centre, School Bus |
| Parking Space Total | 6 |
| Structure | Shed |
Building
| Bathroom Total | 2 |
| Bedrooms Above Ground | 3 |
| Bedrooms Below Ground | 1 |
| Bedrooms Total | 4 |
| Age | 51 To 99 Years |
| Appliances | Garage Door Opener Remote(s), Central Vacuum, Dishwasher, Dryer, Microwave, Stove, Washer, Window Coverings, Refrigerator |
| Basement Development | Partially Finished |
| Basement Type | Full (partially Finished) |
| Construction Style Attachment | Detached |
| Construction Style Split Level | Sidesplit |
| Cooling Type | Central Air Conditioning |
| Exterior Finish | Brick, Vinyl Siding |
| Fire Protection | Smoke Detectors |
| Fireplace Present | Yes |
| Fireplace Total | 1 |
| Flooring Type | Tile, Hardwood |
| Foundation Type | Block |
| Half Bath Total | 1 |
| Heating Fuel | Natural Gas |
| Heating Type | Forced Air |
| Size Interior | 1,500 - 2,000 Ft2 |
| Type | House |
| Utility Water | Municipal Water |
Parking
| Attached Garage | |
| Garage |
Land
| Acreage | No |
| Fence Type | Fully Fenced, Fenced Yard |
| Land Amenities | Park, Schools, Ski Area |
| Sewer | Sanitary Sewer |
| Size Depth | 129 Ft ,2 In |
| Size Frontage | 74 Ft ,2 In |
| Size Irregular | 74.2 X 129.2 Ft |
| Size Total Text | 74.2 X 129.2 Ft|under 1/2 Acre |
| Zoning Description | R2 |
Rooms
| Level | Type | Length | Width | Dimensions |
|---|---|---|---|---|
| Lower Level | Bedroom 4 | 5.57 m | 4.12 m | 5.57 m x 4.12 m |
| Lower Level | Laundry Room | 5.57 m | 4.05 m | 5.57 m x 4.05 m |
| Main Level | Living Room | 4.98 m | 5.1 m | 4.98 m x 5.1 m |
| Main Level | Kitchen | 4.83 m | 3.07 m | 4.83 m x 3.07 m |
| Upper Level | Primary Bedroom | 3.87 m | 3.98 m | 3.87 m x 3.98 m |
| Upper Level | Bedroom 2 | 3.55 m | 4.44 m | 3.55 m x 4.44 m |
| Upper Level | Bedroom 3 | 2.55 m | 3.41 m | 2.55 m x 3.41 m |
| Ground Level | Foyer | 2.13 m | 4.22 m | 2.13 m x 4.22 m |
| Ground Level | Recreational, Games Room | 5.98 m | 3.51 m | 5.98 m x 3.51 m |
Utilities
| Cable | Available |
https://www.realtor.ca/real-estate/28182181/25-sidney-crescent-quinte-west-sidney-ward-sidney-ward
Contact Us
Contact us for more information
Stephanie Roy
Salesperson
stephanie-roy.c21.ca/
www.facebook.com/StephanieRoyC21
(613) 392-2511
(613) 392-9385
www.c21lanthorn.ca/trenton-office























