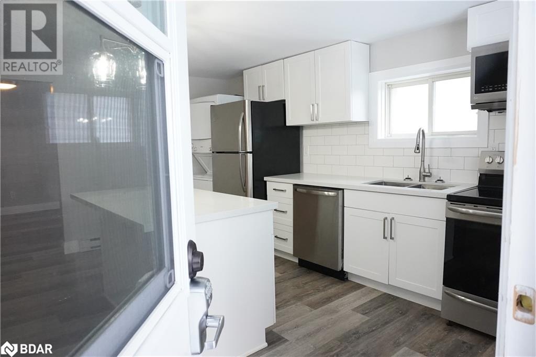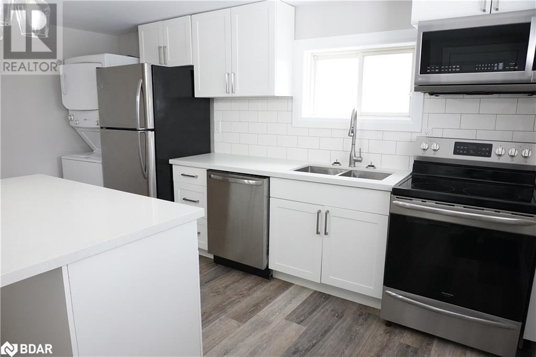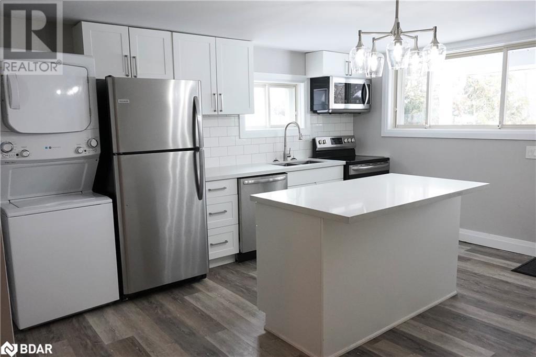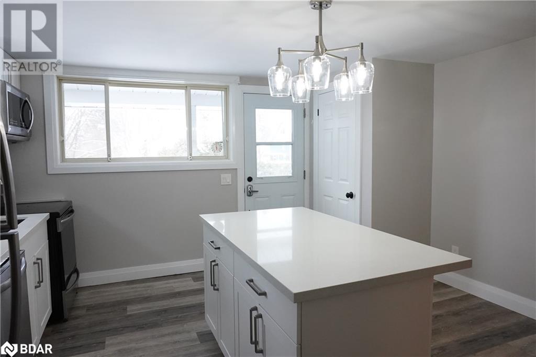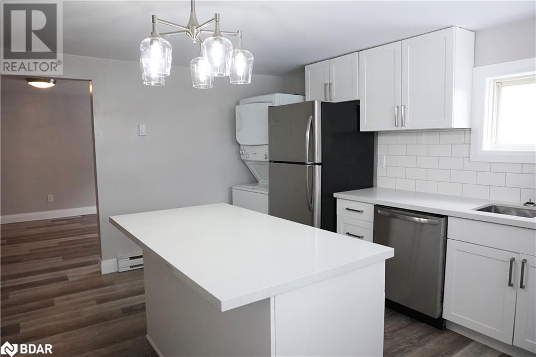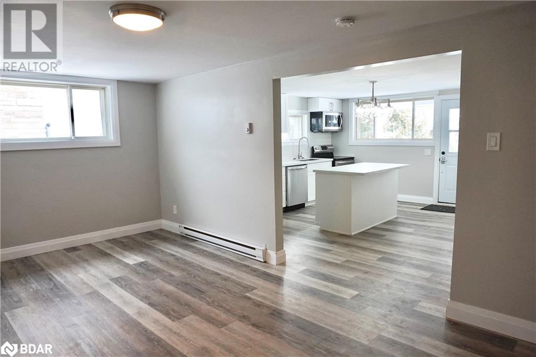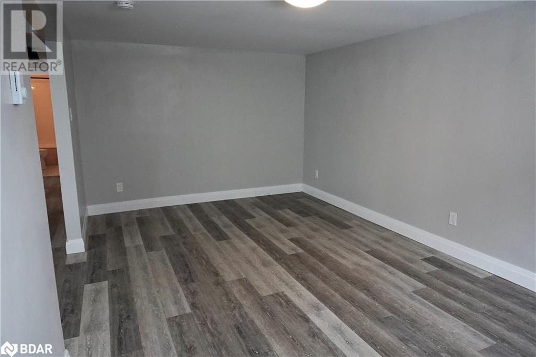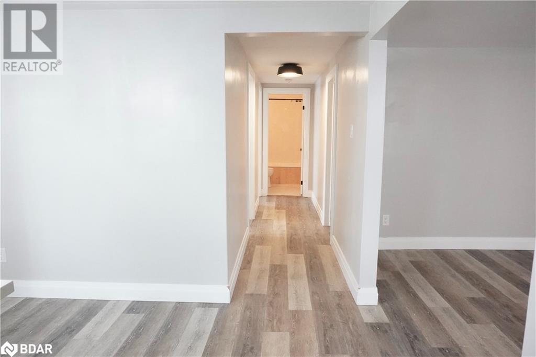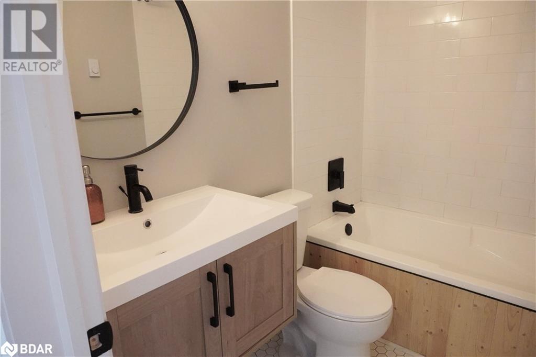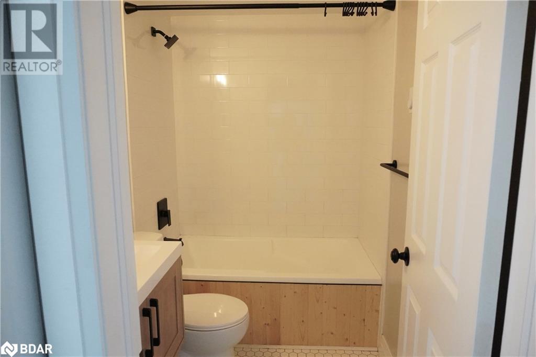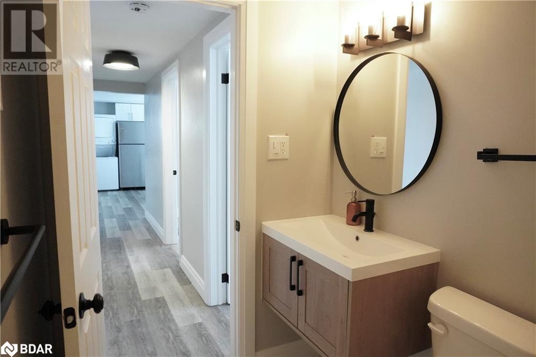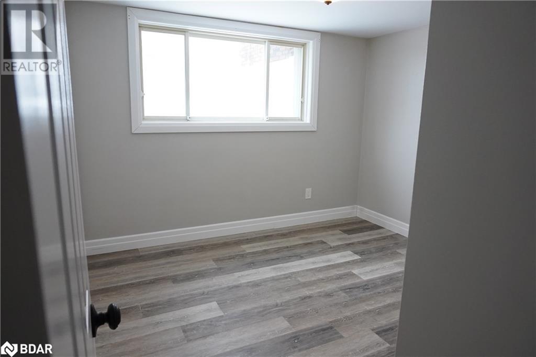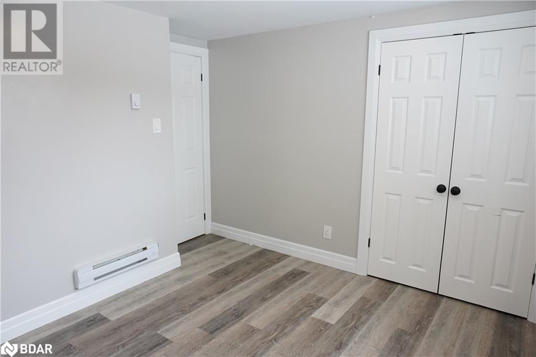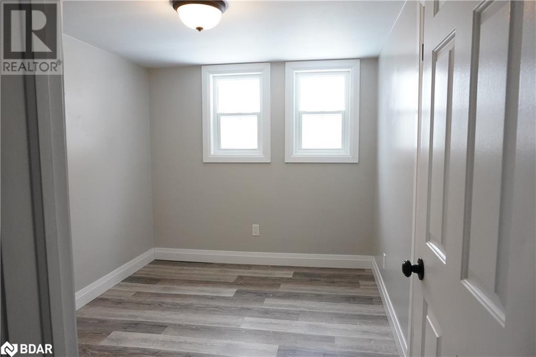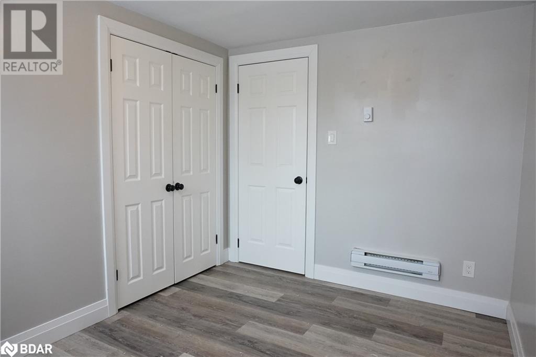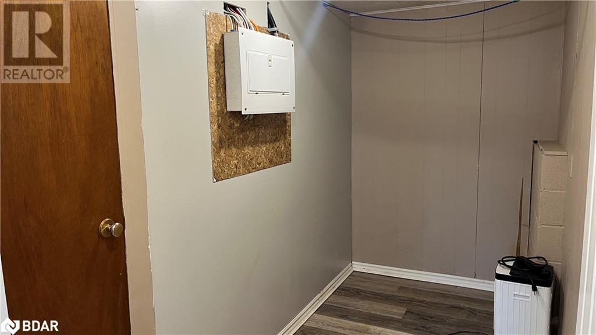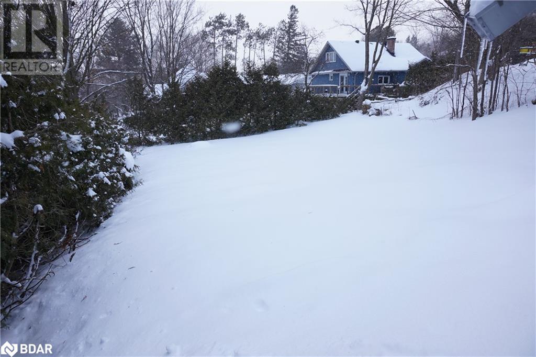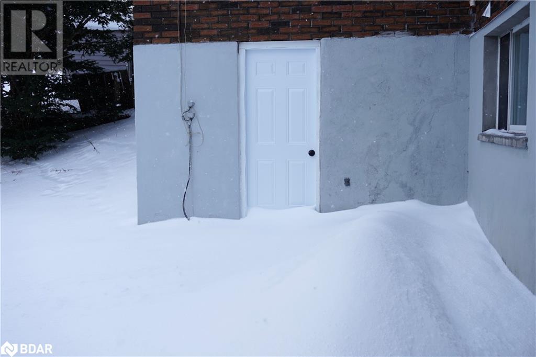25 Simcoe Street Penetanguishene, Ontario L9M 1A8
$2,200 MonthlyElectricity, Water
Welcome to the perfect home in the heart of downtown Penetanguishene! This beautifully updated 2-bedroom, 1-bathroom lower unit seamlessly combines modern comfort with small-town charm. Boasting fresh, contemporary finishes throughout, the space is warm and inviting, ideal for professionals, couples, or small families. Situated directly across from the town library and within walking distance of shops, dining, and local attractions, you’ll enjoy the convenience of city living with a tranquil twist. Step outside to your exclusive backyard, where you can savor sunny afternoons, host barbecues, or simply unwind in your private outdoor oasis. With water, hydro, and a dedicated driveway parking spot included. Don’t miss this opportunity to experience the best of Penetanguishene living. **Internet, cable, and telephone services are not included. (id:50886)
Property Details
| MLS® Number | 40690882 |
| Property Type | Single Family |
| Amenities Near By | Marina, Place Of Worship, Schools, Shopping |
| Parking Space Total | 1 |
Building
| Bathroom Total | 1 |
| Bedrooms Below Ground | 2 |
| Bedrooms Total | 2 |
| Appliances | Dishwasher, Dryer, Microwave, Refrigerator, Stove, Washer |
| Architectural Style | Bungalow |
| Basement Development | Finished |
| Basement Type | Full (finished) |
| Construction Style Attachment | Detached |
| Cooling Type | None |
| Exterior Finish | Brick |
| Foundation Type | Block |
| Heating Type | Baseboard Heaters |
| Stories Total | 1 |
| Size Interior | 930 Ft2 |
| Type | House |
| Utility Water | Municipal Water |
Parking
| Attached Garage |
Land
| Access Type | Road Access |
| Acreage | No |
| Land Amenities | Marina, Place Of Worship, Schools, Shopping |
| Sewer | Municipal Sewage System |
| Size Depth | 157 Ft |
| Size Frontage | 68 Ft |
| Size Total Text | Unknown |
| Zoning Description | R1 |
Rooms
| Level | Type | Length | Width | Dimensions |
|---|---|---|---|---|
| Basement | 3pc Bathroom | Measurements not available | ||
| Basement | Bedroom | 8'3'' x 9'4'' | ||
| Basement | Primary Bedroom | 10'7'' x 9'4'' | ||
| Basement | Living Room | 18'7'' x 10'9'' | ||
| Basement | Kitchen | 13'10'' x 14'9'' |
https://www.realtor.ca/real-estate/27814218/25-simcoe-street-penetanguishene
Contact Us
Contact us for more information
Deja Daley
Salesperson
110 Weston Rd
Toronto, Ontario M6N 0A6
(416) 535-8000
(416) 539-9223

