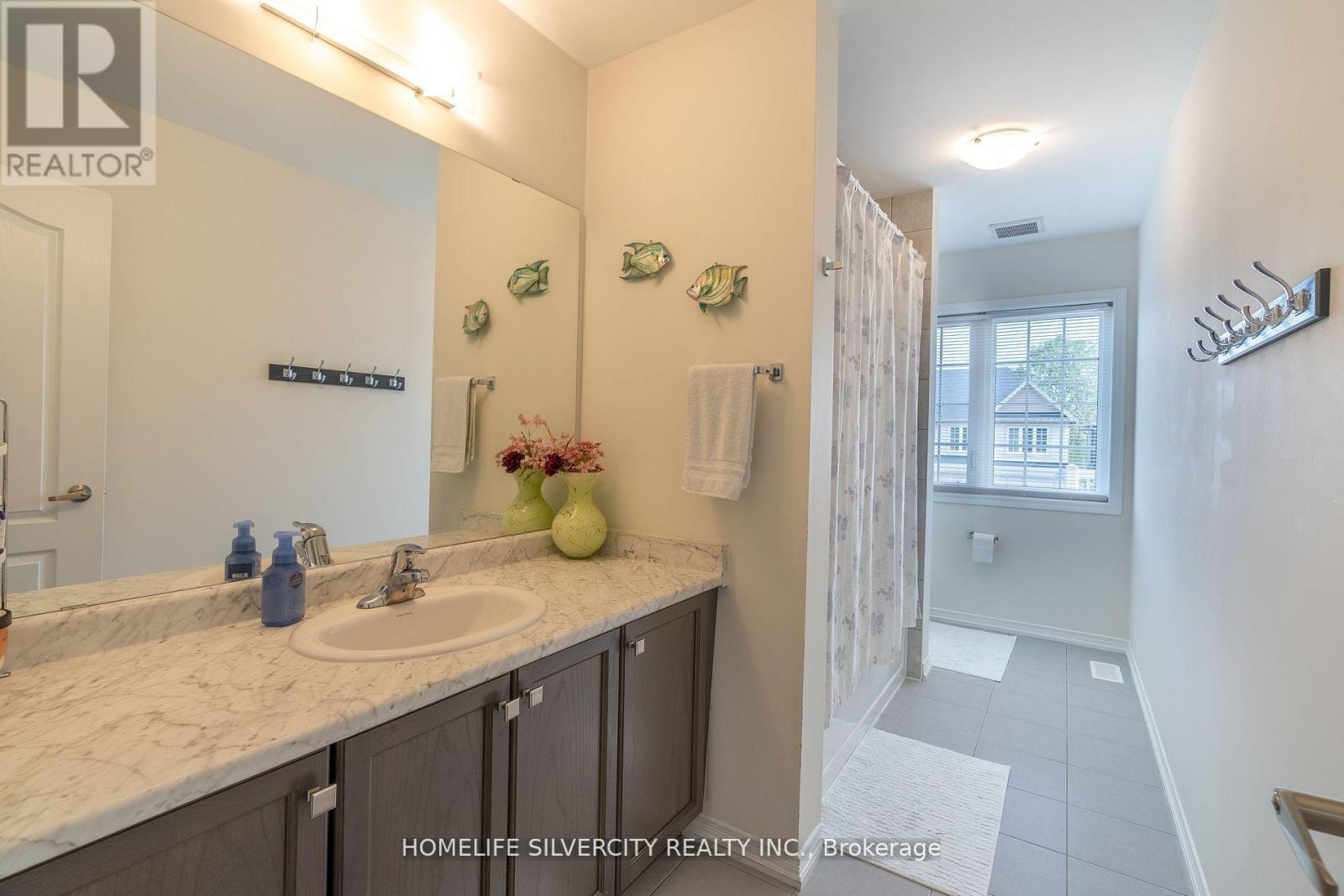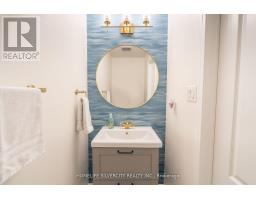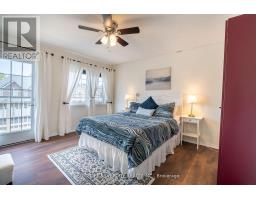25 Sinden Road Brantford, Ontario N3T 0P7
4 Bedroom
3 Bathroom
2499.9795 - 2999.975 sqft
Central Air Conditioning
Forced Air
$949,000
Gorgeous 4-Bedroom Corner Lot Home approximately 2800 sqft ! This home offers a double garage, open-concept design, and a bright, spacious family room perfect for entertaining. The gourmet kitchen is a chefs dream. Relax in the luxurious master suite with dual walk-in closets and a spa-like en-suite with a corner tub. The second bedroom features its own walk-in closet and private balcony. With second- floor laundry, this home is a perfect blend of style and convenience. A must-see gem! (id:50886)
Property Details
| MLS® Number | X9513802 |
| Property Type | Single Family |
| ParkingSpaceTotal | 6 |
Building
| BathroomTotal | 3 |
| BedroomsAboveGround | 4 |
| BedroomsTotal | 4 |
| Appliances | Dishwasher, Dryer, Refrigerator, Stove, Washer |
| BasementDevelopment | Unfinished |
| BasementType | N/a (unfinished) |
| ConstructionStyleAttachment | Detached |
| CoolingType | Central Air Conditioning |
| ExteriorFinish | Vinyl Siding |
| FoundationType | Concrete |
| HalfBathTotal | 1 |
| HeatingFuel | Natural Gas |
| HeatingType | Forced Air |
| StoriesTotal | 2 |
| SizeInterior | 2499.9795 - 2999.975 Sqft |
| Type | House |
| UtilityWater | Municipal Water |
Parking
| Garage |
Land
| Acreage | No |
| Sewer | Sanitary Sewer |
| SizeDepth | 93 Ft ,4 In |
| SizeFrontage | 36 Ft ,8 In |
| SizeIrregular | 36.7 X 93.4 Ft ; 23.24ft* 36.70ft* 93.35ft* 50.88ft*76.92 |
| SizeTotalText | 36.7 X 93.4 Ft ; 23.24ft* 36.70ft* 93.35ft* 50.88ft*76.92 |
Rooms
| Level | Type | Length | Width | Dimensions |
|---|---|---|---|---|
| Second Level | Primary Bedroom | 5.19 m | 3.81 m | 5.19 m x 3.81 m |
| Second Level | Bedroom 2 | 3.97 m | 4.12 m | 3.97 m x 4.12 m |
| Second Level | Bedroom 3 | 3.72 m | 3.69 m | 3.72 m x 3.69 m |
| Second Level | Bedroom 4 | 3.54 m | 3.66 m | 3.54 m x 3.66 m |
| Second Level | Laundry Room | Measurements not available | ||
| Main Level | Dining Room | 3.97 m | 3.66 m | 3.97 m x 3.66 m |
| Main Level | Living Room | 4.33 m | 3.54 m | 4.33 m x 3.54 m |
| Main Level | Kitchen | 3.2 m | 3.75 m | 3.2 m x 3.75 m |
| Main Level | Eating Area | 2.89 m | 3.75 m | 2.89 m x 3.75 m |
| Main Level | Family Room | 3.99 m | 5.16 m | 3.99 m x 5.16 m |
https://www.realtor.ca/real-estate/27588392/25-sinden-road-brantford
Interested?
Contact us for more information
Naveen Chopra
Salesperson
Homelife Silvercity Realty Inc.
11775 Bramalea Rd #201
Brampton, Ontario L6R 3Z4
11775 Bramalea Rd #201
Brampton, Ontario L6R 3Z4

































































