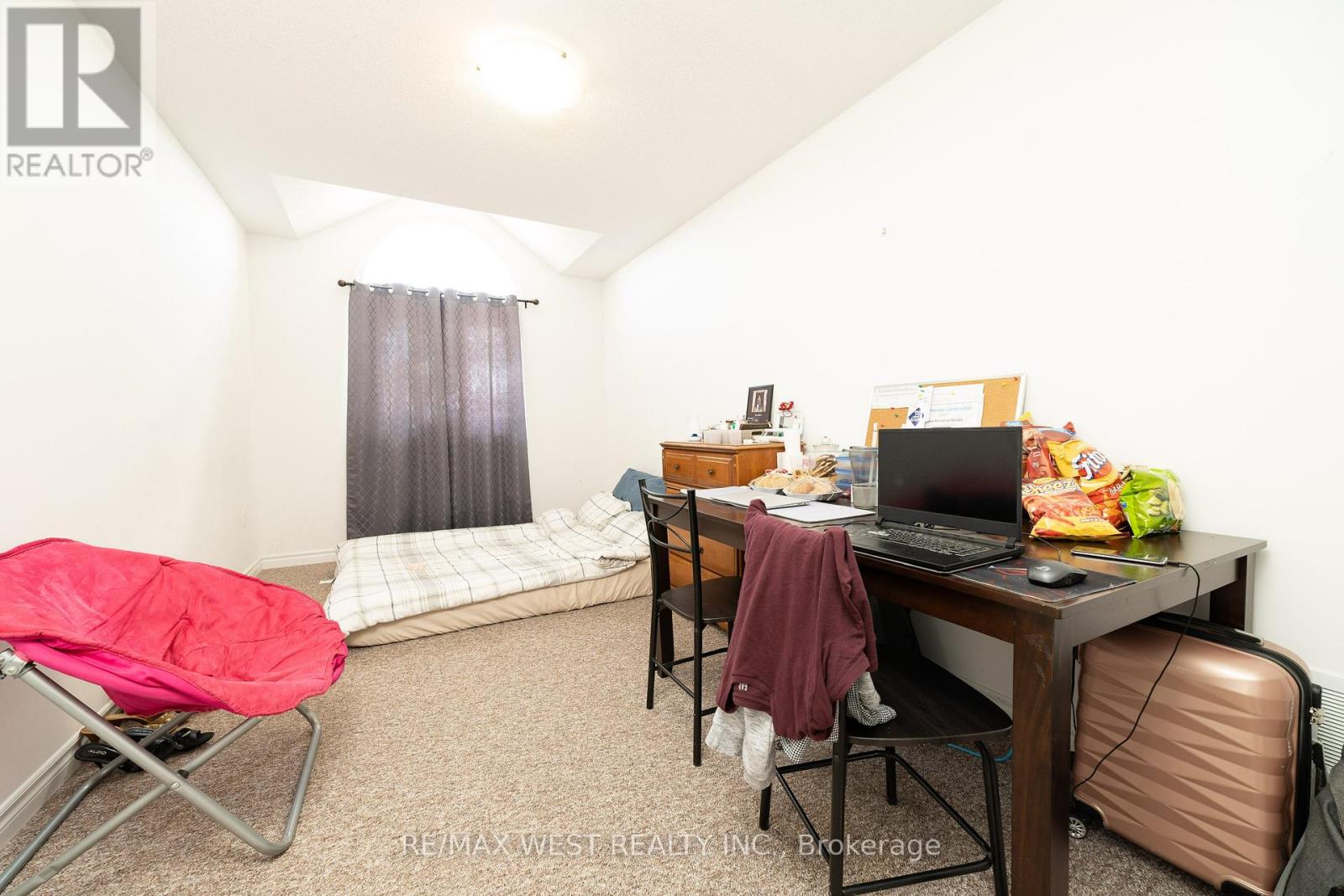. - 25 Southwoods Crescent Barrie, Ontario L4N 9P8
$599,999Maintenance, Common Area Maintenance, Parking
$258.63 Monthly
Maintenance, Common Area Maintenance, Parking
$258.63 Monthly3-bedroom end-unit townhome, in one of Barries most sought-after neighborhoods! Open-concept kitchen with stainless steel appliances. Hardwood floors throughout, Private fenced yard perfect for BBQs, playtime, or unwinding under the stars. Big size windows giving natural light. Home is Ideally located just minutes from Hwy 400, top-rated schools, serene parks, and all essential amenities. (id:50886)
Property Details
| MLS® Number | S11951462 |
| Property Type | Single Family |
| Community Name | Holly |
| Community Features | Pet Restrictions |
| Features | In Suite Laundry |
| Parking Space Total | 2 |
Building
| Bathroom Total | 3 |
| Bedrooms Above Ground | 3 |
| Bedrooms Total | 3 |
| Appliances | Water Heater, Dishwasher, Dryer, Microwave, Refrigerator, Stove, Washer |
| Basement Development | Finished |
| Basement Type | N/a (finished) |
| Cooling Type | Central Air Conditioning |
| Exterior Finish | Brick |
| Flooring Type | Ceramic, Hardwood, Carpeted |
| Foundation Type | Concrete |
| Half Bath Total | 1 |
| Heating Fuel | Natural Gas |
| Heating Type | Forced Air |
| Stories Total | 2 |
| Size Interior | 1,200 - 1,399 Ft2 |
| Type | Row / Townhouse |
Parking
| Attached Garage |
Land
| Acreage | No |
| Zoning Description | Rm2h |
Rooms
| Level | Type | Length | Width | Dimensions |
|---|---|---|---|---|
| Second Level | Primary Bedroom | 5.57 m | 3.1 m | 5.57 m x 3.1 m |
| Second Level | Bedroom 2 | 5.95 m | 2.7 m | 5.95 m x 2.7 m |
| Second Level | Bedroom 3 | 3.84 m | 2.74 m | 3.84 m x 2.74 m |
| Ground Level | Kitchen | 3.78 m | 2.37 m | 3.78 m x 2.37 m |
| Ground Level | Dining Room | 6.08 m | 3.19 m | 6.08 m x 3.19 m |
| Ground Level | Living Room | 6.08 m | 3.19 m | 6.08 m x 3.19 m |
https://www.realtor.ca/real-estate/27867639/-25-southwoods-crescent-barrie-holly-holly
Contact Us
Contact us for more information
Himani Sood
Salesperson
www.catchthekey.ca/
www.facebook.com/CatchTheKeyInc
twitter.com/CatchTheKeyInc
www.linkedin.com/company/catch-the-key-inc/
96 Rexdale Blvd.
Toronto, Ontario M9W 1N7
(416) 745-2300
(416) 745-1952
www.remaxwest.com/
Sushil Mishra
Salesperson
www.sushilmishra.ca/
www.facebook.com/showtimewithsushil/
twitter.com/Catchthekeyinc
www.linkedin.com/in/Sushilmishrarealestate/
96 Rexdale Blvd.
Toronto, Ontario M9W 1N7
(416) 745-2300
(416) 745-1952
www.remaxwest.com/





































