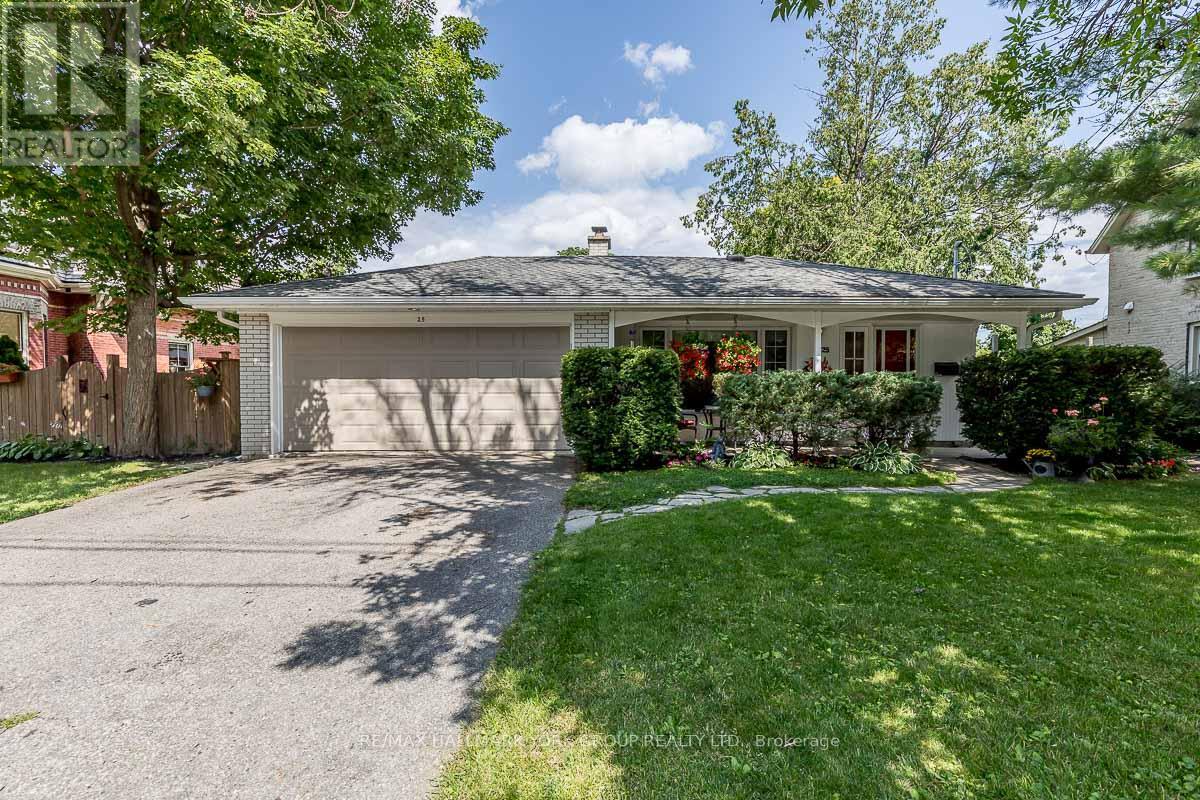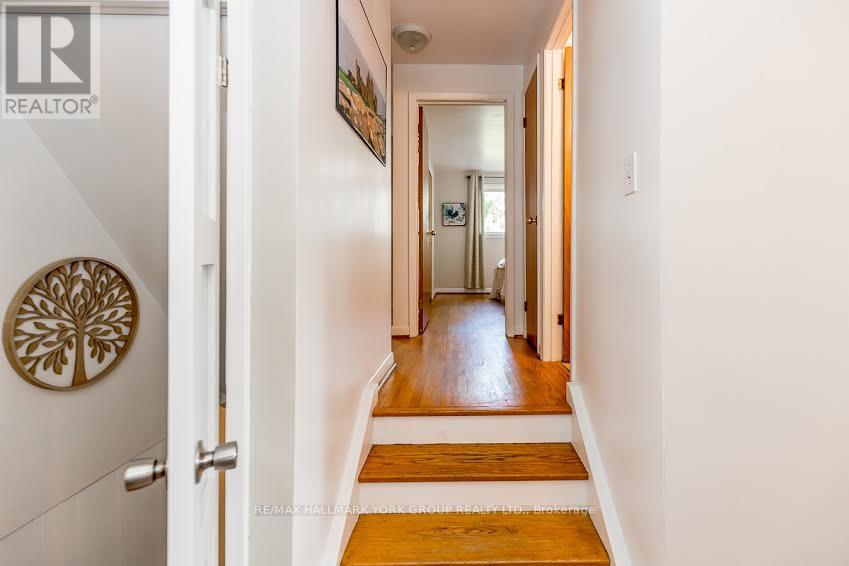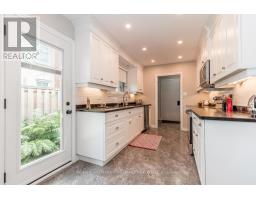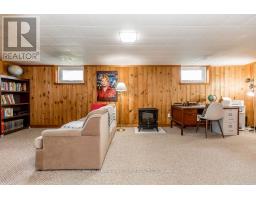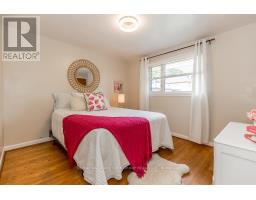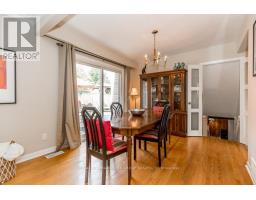25 Spruce Street Aurora, Ontario L4G 1R7
$3,600 Monthly
Detached bungalow nestled in the heart of Aurora Village. 3 bedroom 2 bathroom Bungalow / Backsplit home with partially finished basement. Updated kitchen with quartz countertops, halogen lighting, and stainless steel appliances. Lower level has large family / recreation room. Huge bright 51' x 134' flat lot with fully fenced yard. Excellent location close walk to the GO Train, transit, shops, restaurants, parks, library, excellent schools and all of Aurora's rapidly developing amenities. Tenant responsible for all utilities, lawn care, property maintenance & snow removal. **** EXTRAS **** 2 car attached garage. (id:50886)
Property Details
| MLS® Number | N10427758 |
| Property Type | Single Family |
| Community Name | Aurora Village |
| ParkingSpaceTotal | 4 |
Building
| BathroomTotal | 2 |
| BedroomsAboveGround | 3 |
| BedroomsTotal | 3 |
| Amenities | Fireplace(s) |
| Appliances | Water Heater, Dishwasher, Dryer, Microwave, Refrigerator, Stove, Washer |
| ArchitecturalStyle | Bungalow |
| BasementDevelopment | Partially Finished |
| BasementType | N/a (partially Finished) |
| ConstructionStyleAttachment | Detached |
| CoolingType | Central Air Conditioning |
| ExteriorFinish | Brick |
| FireplacePresent | Yes |
| FireplaceTotal | 1 |
| FlooringType | Hardwood, Tile |
| FoundationType | Block |
| HeatingFuel | Natural Gas |
| HeatingType | Forced Air |
| StoriesTotal | 1 |
| Type | House |
| UtilityWater | Municipal Water |
Parking
| Attached Garage |
Land
| Acreage | No |
| Sewer | Sanitary Sewer |
| SizeDepth | 134 Ft |
| SizeFrontage | 52 Ft |
| SizeIrregular | 52 X 134 Ft |
| SizeTotalText | 52 X 134 Ft |
Rooms
| Level | Type | Length | Width | Dimensions |
|---|---|---|---|---|
| Lower Level | Family Room | 7.4 m | 3.8 m | 7.4 m x 3.8 m |
| Lower Level | Utility Room | 3.3 m | 3 m | 3.3 m x 3 m |
| Main Level | Living Room | 4.5 m | 4 m | 4.5 m x 4 m |
| Main Level | Dining Room | 3.3 m | 3 m | 3.3 m x 3 m |
| Main Level | Kitchen | 3 m | 3 m | 3 m x 3 m |
| Main Level | Eating Area | 3.3 m | 3 m | 3.3 m x 3 m |
| Upper Level | Primary Bedroom | 4 m | 3.3 m | 4 m x 3.3 m |
| Upper Level | Bedroom 2 | 3.3 m | 3.3 m | 3.3 m x 3.3 m |
| Upper Level | Bedroom 3 | 3.3 m | 3 m | 3.3 m x 3 m |
Utilities
| Cable | Available |
| Sewer | Installed |
https://www.realtor.ca/real-estate/27658631/25-spruce-street-aurora-aurora-village-aurora-village
Interested?
Contact us for more information
Joel Carcone
Salesperson
25 Millard Ave West Unit B - 2nd Flr
Newmarket, Ontario L3Y 7R5
Marion Lorraine Carcone
Salesperson
25 Millard Ave West Unit B - 2nd Flr
Newmarket, Ontario L3Y 7R5

