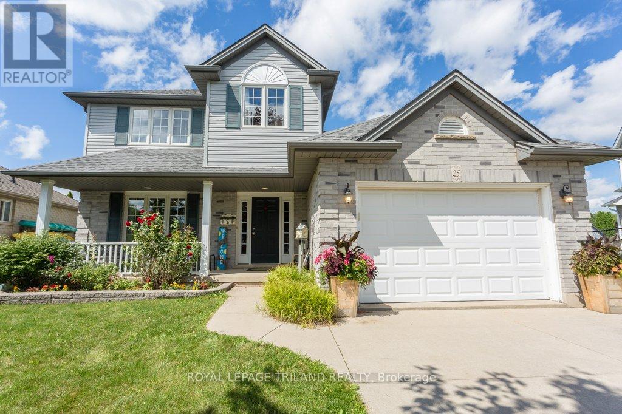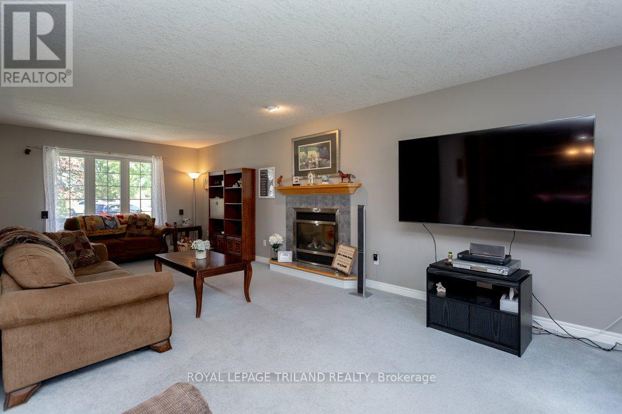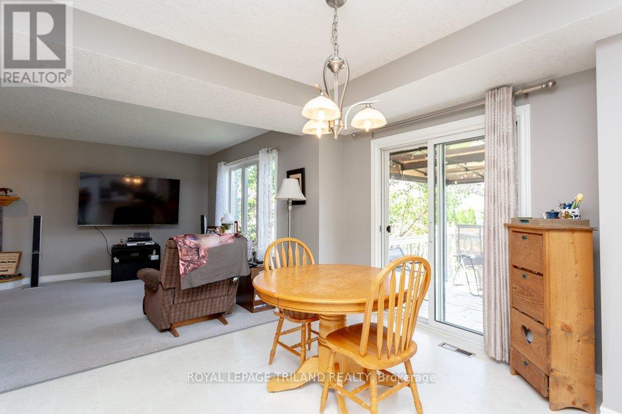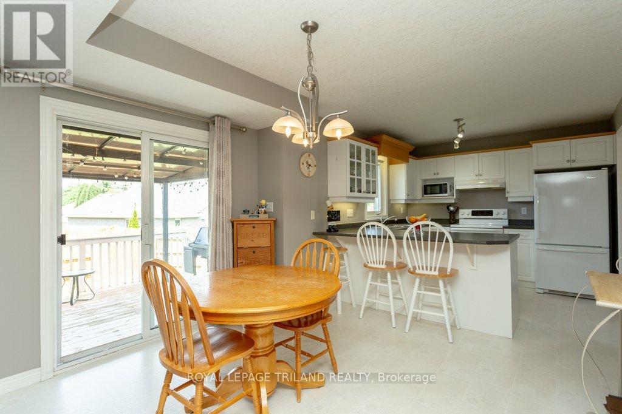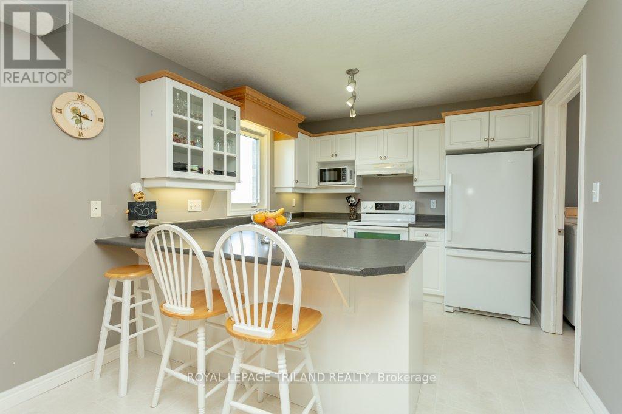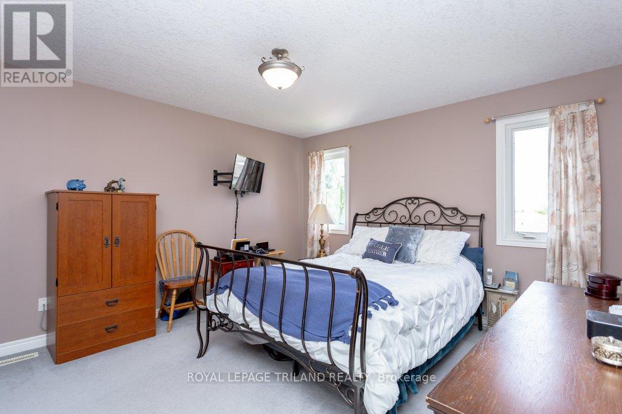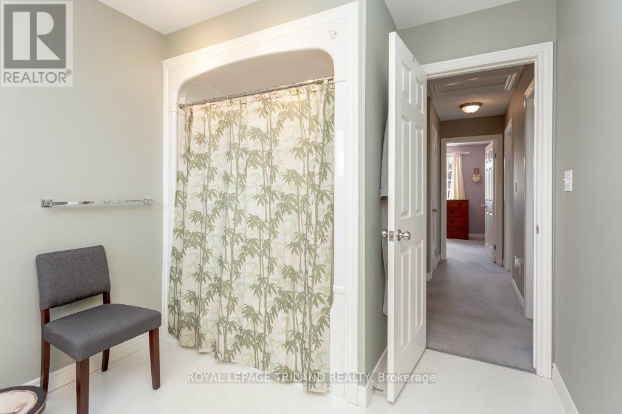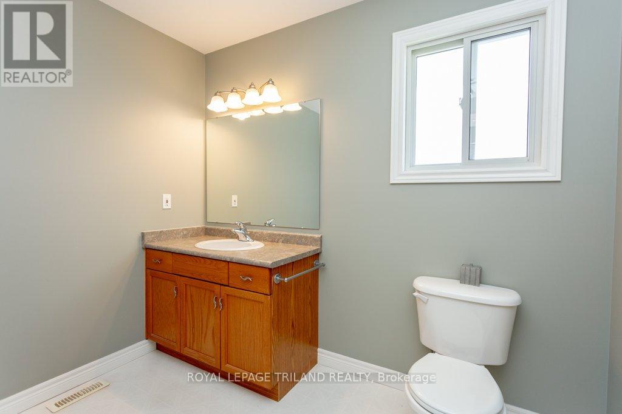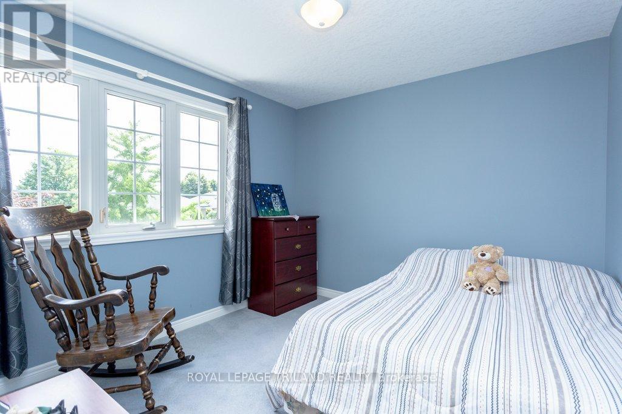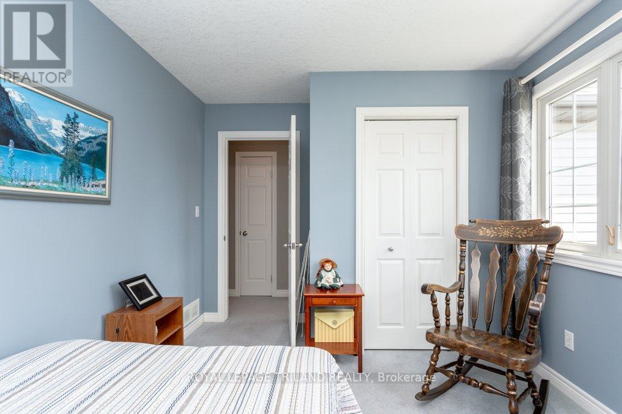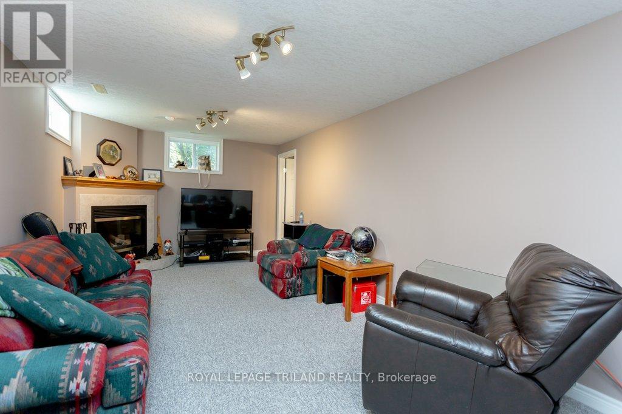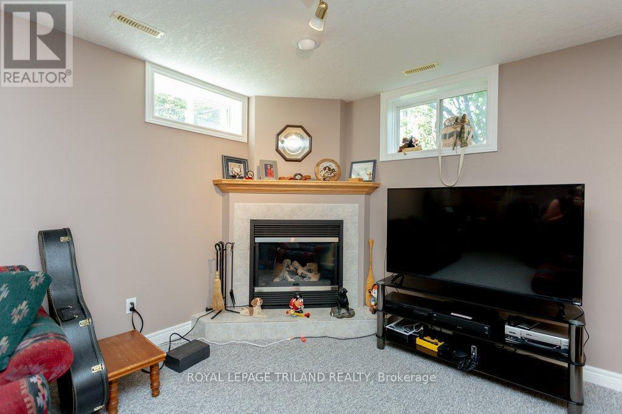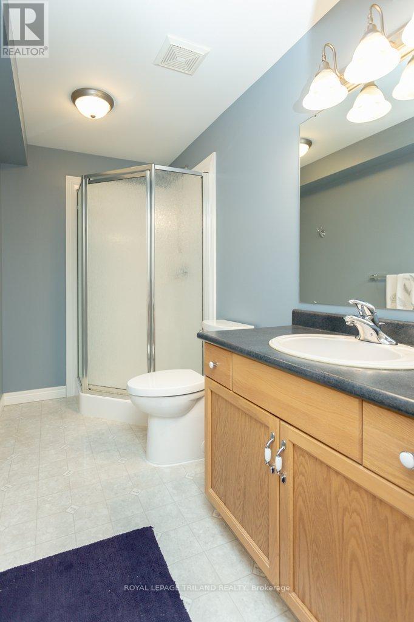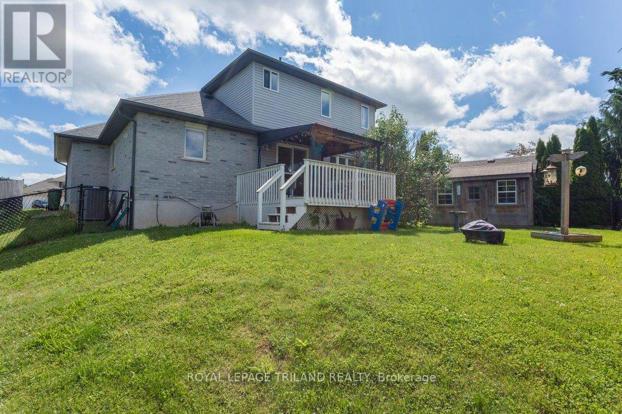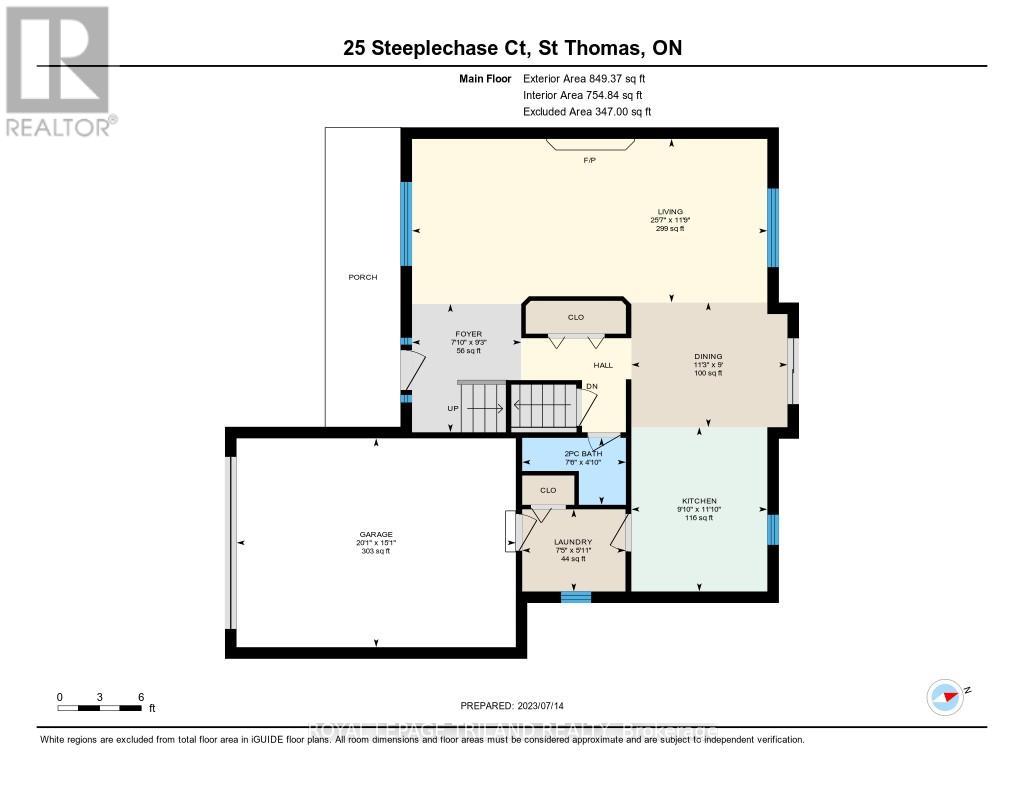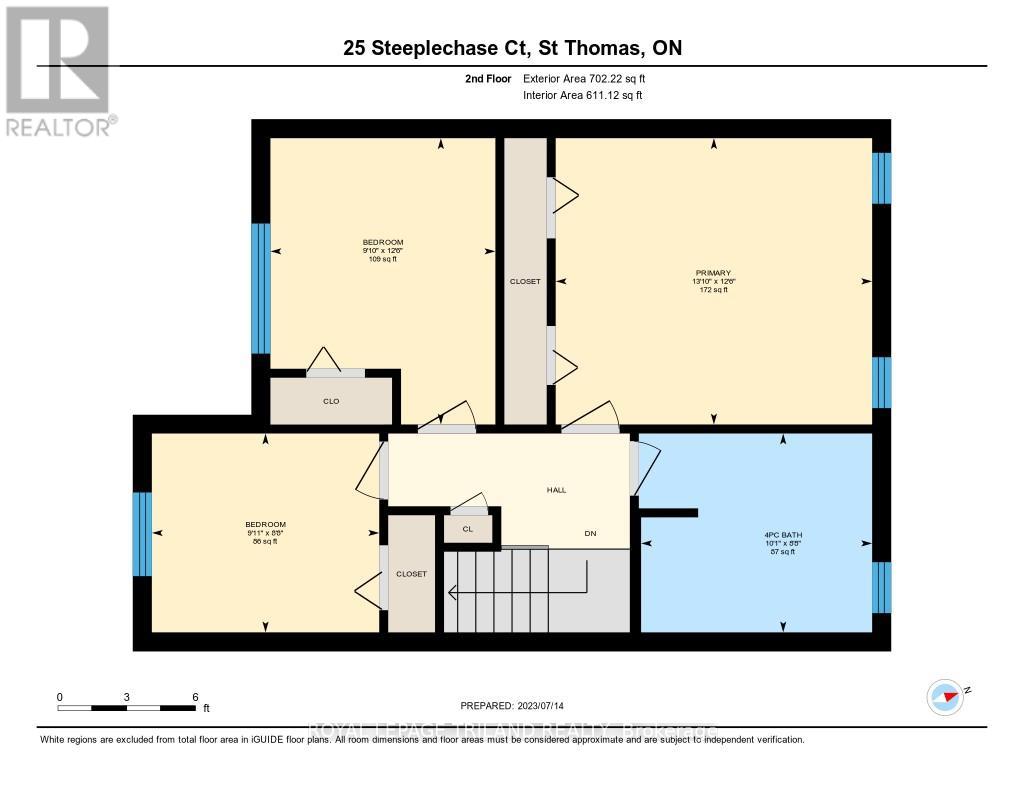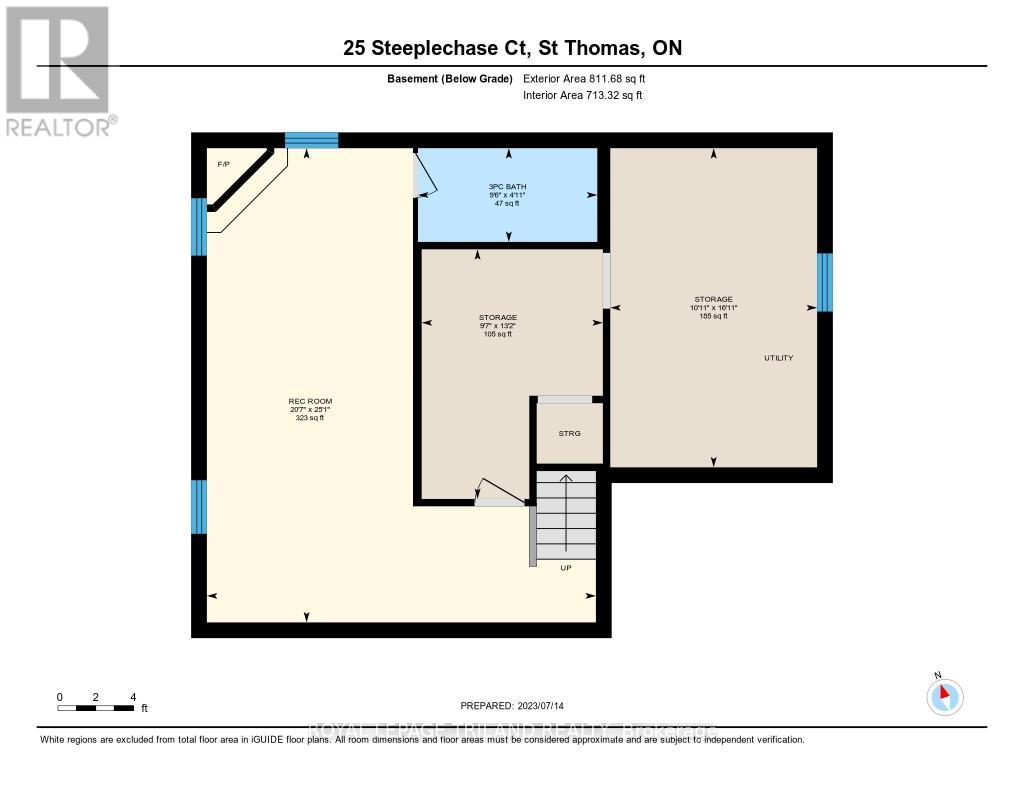25 Steeplechase Court St. Thomas, Ontario N5R 6H5
$635,000
Looking for the perfect family home in a quiet, sought after area? 25 Steeplechase Crt could be the answer you have been waiting for! With a fantastic location close to all amenities, highways, the beautiful beaches of Port Stanley and a short drive to London, this home is perfect for every member of your family. On the main level, you'll find an inviting living room with plenty of room for everyone including a 2-piece bathroom, convenient main floor laundry and eat-in kitchen. Upstairs you will find the primary suite, two additional bedrooms, and a bright, spacious bathroom. Enjoy quiet mornings on the deck while you sip your coffee and catch up on the news. In the evenings, sit on the front porch and watch the kids play, take a stroll over to the playground, or perhaps a walk through the city maintained trails throughout the neighbourhood. This family friendly community is ready to welcome you home! Lot Dimensions: 103.12 ft x 75.19 ft x 90.75 ft x 8.76 ft x 8.76 ft x 8.76 ft x 8.76 ft x 8.76 ft (id:50886)
Open House
This property has open houses!
2:00 pm
Ends at:4:00 pm
Property Details
| MLS® Number | X11965492 |
| Property Type | Single Family |
| Community Name | St. Thomas |
| Amenities Near By | Hospital, Park, Place Of Worship |
| Community Features | School Bus |
| Features | Cul-de-sac, Irregular Lot Size, Gazebo |
| Parking Space Total | 3 |
| Structure | Shed |
Building
| Bathroom Total | 3 |
| Bedrooms Above Ground | 3 |
| Bedrooms Total | 3 |
| Amenities | Fireplace(s) |
| Appliances | Garage Door Opener Remote(s), Dishwasher, Dryer, Stove, Washer |
| Basement Development | Finished |
| Basement Type | N/a (finished) |
| Construction Style Attachment | Detached |
| Cooling Type | Central Air Conditioning |
| Exterior Finish | Brick |
| Fireplace Present | Yes |
| Fireplace Total | 2 |
| Foundation Type | Poured Concrete |
| Half Bath Total | 1 |
| Heating Fuel | Natural Gas |
| Heating Type | Forced Air |
| Stories Total | 2 |
| Type | House |
| Utility Water | Municipal Water |
Parking
| Attached Garage |
Land
| Access Type | Public Road |
| Acreage | No |
| Fence Type | Fenced Yard |
| Land Amenities | Hospital, Park, Place Of Worship |
| Sewer | Sanitary Sewer |
| Size Depth | 90 Ft ,9 In |
| Size Frontage | 43 Ft ,7 In |
| Size Irregular | 43.62 X 90.75 Ft ; See Remarks |
| Size Total Text | 43.62 X 90.75 Ft ; See Remarks |
| Zoning Description | R3 |
Rooms
| Level | Type | Length | Width | Dimensions |
|---|---|---|---|---|
| Lower Level | Bathroom | 2.89 m | 1.51 m | 2.89 m x 1.51 m |
| Lower Level | Recreational, Games Room | 6.27 m | 7.64 m | 6.27 m x 7.64 m |
| Lower Level | Utility Room | 3.33 m | 5.14 m | 3.33 m x 5.14 m |
| Lower Level | Utility Room | 2.92 m | 4.02 m | 2.92 m x 4.02 m |
| Main Level | Foyer | 2.82 m | 2.1 m | 2.82 m x 2.1 m |
| Main Level | Bathroom | 1.47 m | 2.28 m | 1.47 m x 2.28 m |
| Main Level | Living Room | 3.59 m | 7.8 m | 3.59 m x 7.8 m |
| Main Level | Dining Room | 2.74 m | 3.43 m | 2.74 m x 3.43 m |
| Main Level | Kitchen | 3.61 m | 2.99 m | 3.61 m x 2.99 m |
| Main Level | Laundry Room | 1.8 m | 2.27 m | 1.8 m x 2.27 m |
| Upper Level | Bathroom | 2.65 m | 3.07 m | 2.65 m x 3.07 m |
| Upper Level | Primary Bedroom | 3.81 m | 4.21 m | 3.81 m x 4.21 m |
| Upper Level | Bedroom | 3.81 m | 2.99 m | 3.81 m x 2.99 m |
| Upper Level | Bedroom 2 | 2.65 m | 3.02 m | 2.65 m x 3.02 m |
Utilities
| Cable | Available |
| Sewer | Installed |
https://www.realtor.ca/real-estate/27898049/25-steeplechase-court-st-thomas-st-thomas
Contact Us
Contact us for more information
Sheri Lawrence
Salesperson
(519) 633-0600
Cassidy Lawrence
Salesperson
(519) 672-9880

