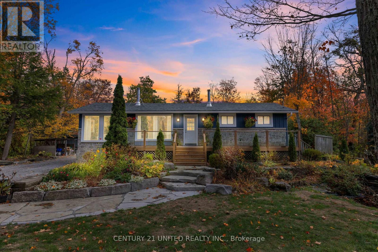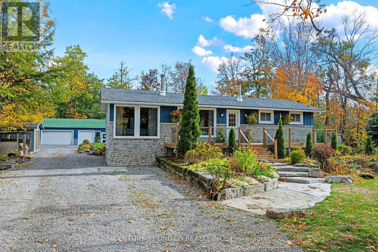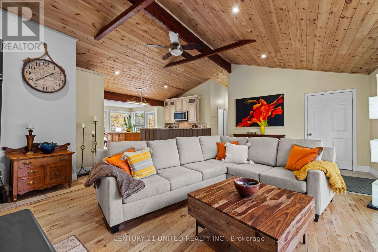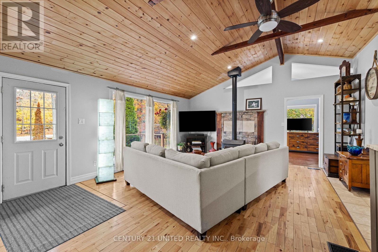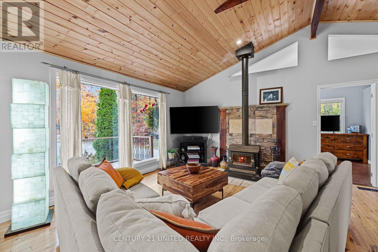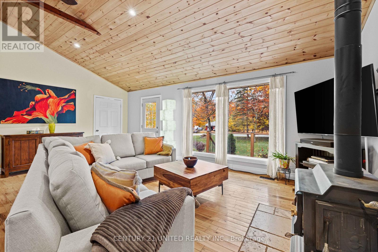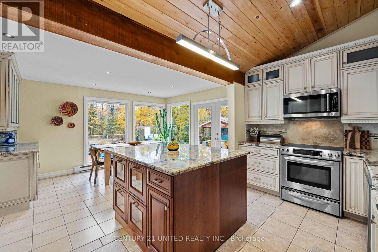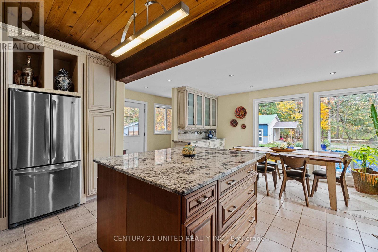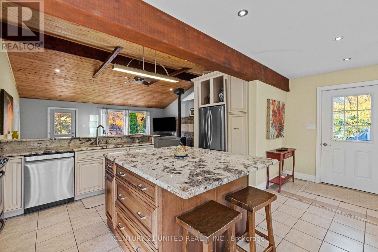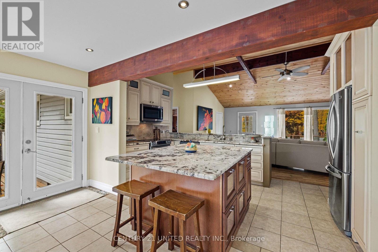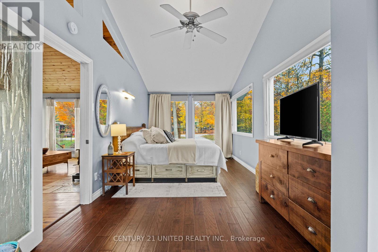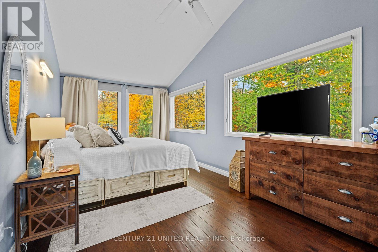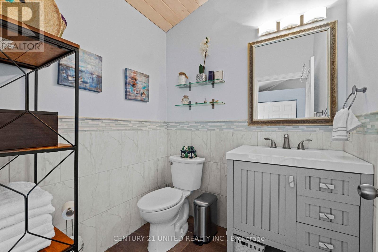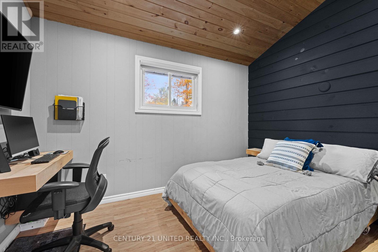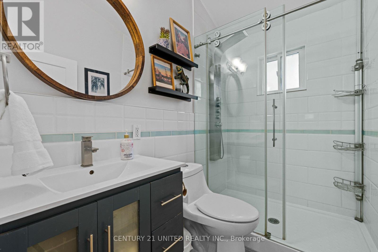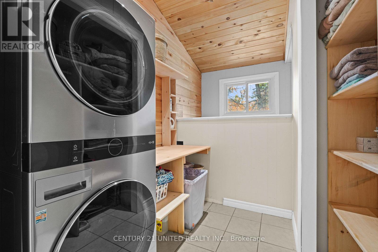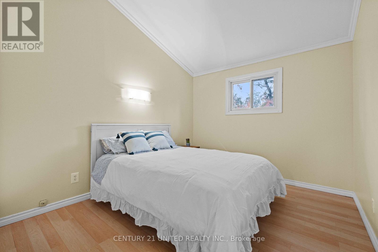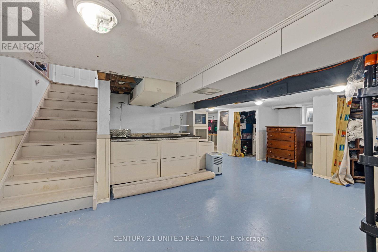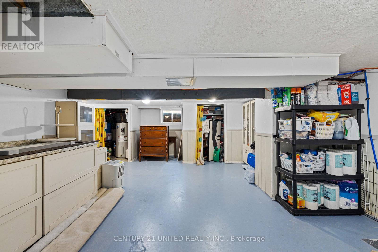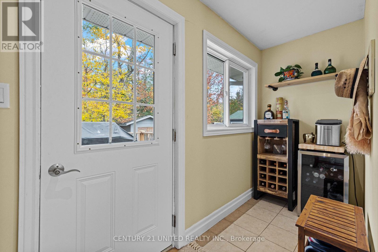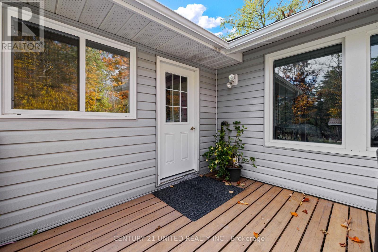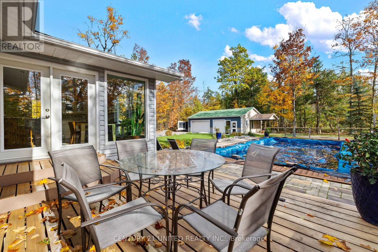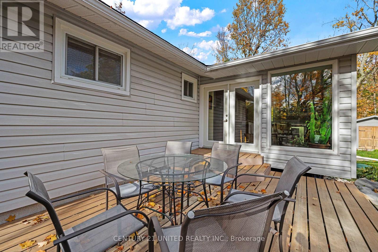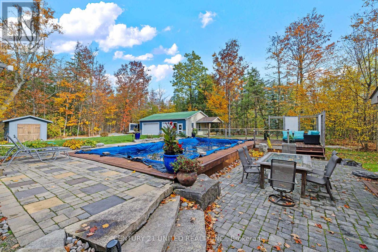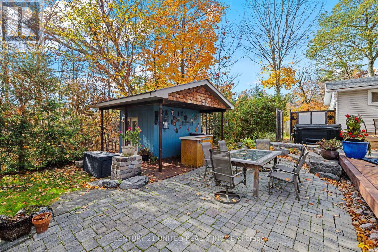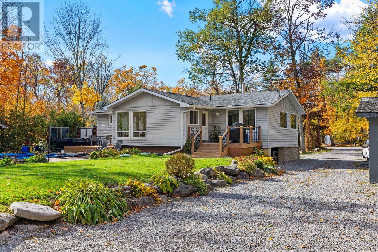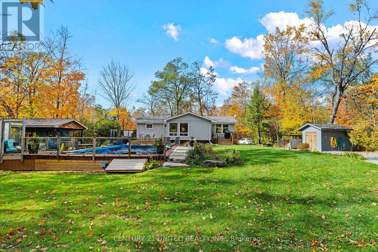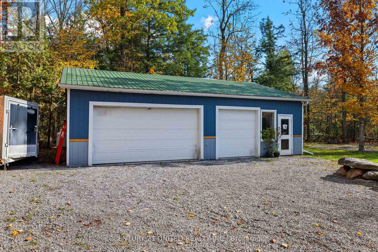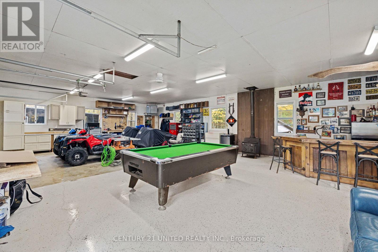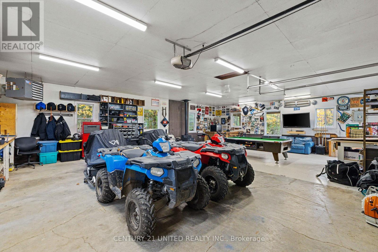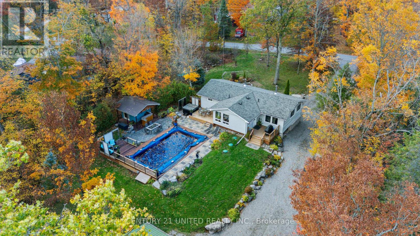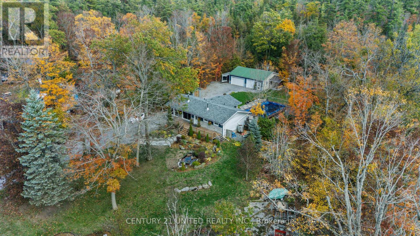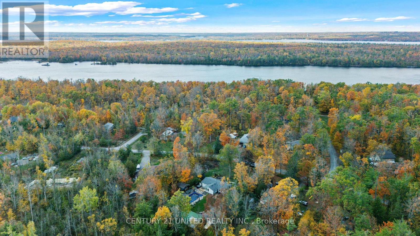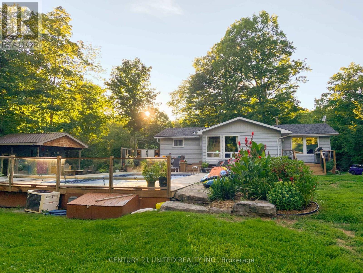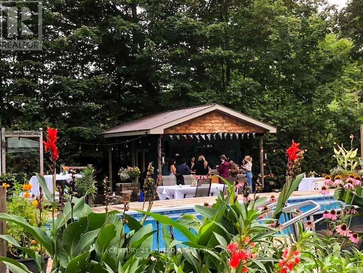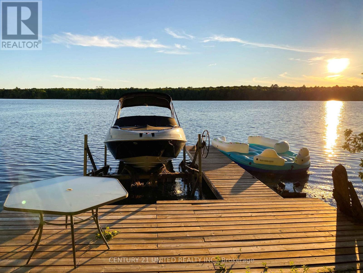25 Sugarbush Boulevard Trent Lakes, Ontario K0L 1J0
$849,999
Welcome to the Sugarbush! Nestled in a close-knit rural community, this charming three bedroom, two-bathroom home offers the perfect blend of comfort, privacy and outdoor living. Sunlight fills the spacious interior through large windows, creating a bright and inviting atmosphere. The property features a detached shop-ideal for hobbies, storage and other recreational activities. The hot tub and above-ground pool is great for summer enjoyment and is complemented by the outdoor entertainment area. With deeded water access to beautiful Pigeon Lake and a private dock, you can easily spend your days boating, fishing, or simply relaxing by the water. Recent upgrades include a new drilled well installed in 2020 and a new septic system completed in 2022, providing peace of mind for years to come. Whether you're seeking a year round residence or a serene rural retreat, this property offers an exceptional opportunity to enjoy rural living with modern comforts and a strong sense of community! (id:50886)
Property Details
| MLS® Number | X12536110 |
| Property Type | Single Family |
| Community Name | Trent Lakes |
| Community Features | School Bus |
| Easement | Unknown |
| Features | Wooded Area, Irregular Lot Size, Carpet Free |
| Parking Space Total | 11 |
| Pool Type | Above Ground Pool |
| Structure | Deck, Dock |
Building
| Bathroom Total | 2 |
| Bedrooms Above Ground | 3 |
| Bedrooms Total | 3 |
| Age | 51 To 99 Years |
| Amenities | Fireplace(s) |
| Appliances | Water Heater, Dishwasher, Dryer, Microwave, Stove, Washer, Refrigerator |
| Architectural Style | Raised Bungalow |
| Basement Development | Partially Finished |
| Basement Type | N/a (partially Finished) |
| Construction Style Attachment | Detached |
| Cooling Type | Central Air Conditioning |
| Exterior Finish | Vinyl Siding |
| Fireplace Present | Yes |
| Fireplace Type | Woodstove |
| Foundation Type | Block |
| Heating Fuel | Oil |
| Heating Type | Forced Air |
| Stories Total | 1 |
| Size Interior | 1,100 - 1,500 Ft2 |
| Type | House |
| Utility Water | Drilled Well |
Parking
| Detached Garage | |
| Garage |
Land
| Access Type | Private Docking |
| Acreage | No |
| Landscape Features | Landscaped |
| Sewer | Septic System |
| Size Depth | 251 Ft ,8 In |
| Size Frontage | 200 Ft ,1 In |
| Size Irregular | 200.1 X 251.7 Ft |
| Size Total Text | 200.1 X 251.7 Ft|1/2 - 1.99 Acres |
| Zoning Description | Residential |
Rooms
| Level | Type | Length | Width | Dimensions |
|---|---|---|---|---|
| Basement | Recreational, Games Room | 9.15 m | 7.14 m | 9.15 m x 7.14 m |
| Basement | Utility Room | 1.86 m | 1.21 m | 1.86 m x 1.21 m |
| Basement | Other | 2.06 m | 1.51 m | 2.06 m x 1.51 m |
| Basement | Other | 2.05 m | 7.14 m | 2.05 m x 7.14 m |
| Basement | Other | 4.27 m | 3.57 m | 4.27 m x 3.57 m |
| Main Level | Living Room | 6.34 m | 5.18 m | 6.34 m x 5.18 m |
| Main Level | Primary Bedroom | 3.03 m | 7.14 m | 3.03 m x 7.14 m |
| Main Level | Bathroom | 1.79 m | 1.87 m | 1.79 m x 1.87 m |
| Main Level | Kitchen | 4.81 m | 3.49 m | 4.81 m x 3.49 m |
| Main Level | Dining Room | 4.38 m | 3.63 m | 4.38 m x 3.63 m |
| Main Level | Foyer | 1.37 m | 3.53 m | 1.37 m x 3.53 m |
| Main Level | Laundry Room | 1.76 m | 2.2 m | 1.76 m x 2.2 m |
| Main Level | Bedroom | 3.6 m | 2.76 m | 3.6 m x 2.76 m |
| Main Level | Bathroom | 1.47 m | 2.46 m | 1.47 m x 2.46 m |
| Main Level | Bedroom | 3.06 m | 3.57 m | 3.06 m x 3.57 m |
Utilities
| Cable | Available |
| Electricity | Installed |
https://www.realtor.ca/real-estate/29094112/25-sugarbush-boulevard-trent-lakes-trent-lakes
Contact Us
Contact us for more information
Ryleigh Hickey
Salesperson
387 George Street South P.o. Box 178
Peterborough, Ontario K9J 6Y8
(705) 743-4444
(705) 743-9606
www.goldpost.com/
Samantha Turner
Salesperson
387 George Street South P.o. Box 178
Peterborough, Ontario K9J 6Y8
(705) 743-4444
(705) 743-9606
www.goldpost.com/

