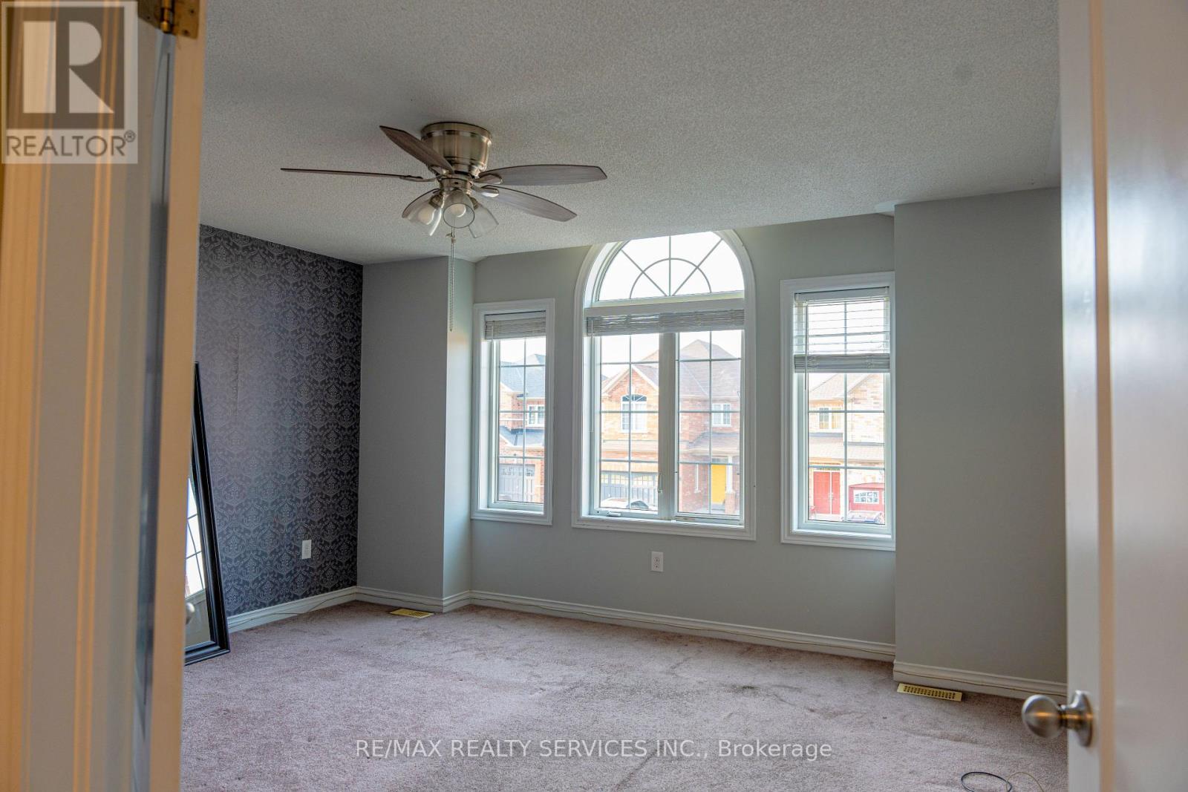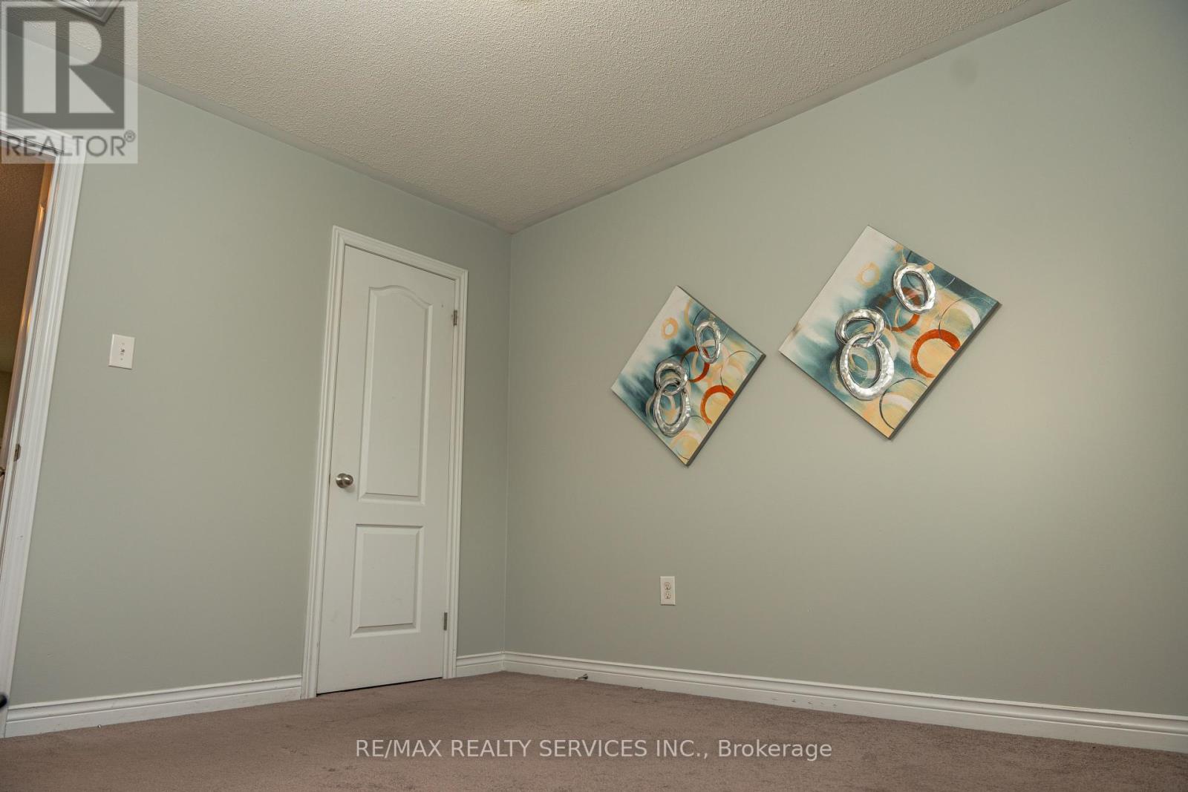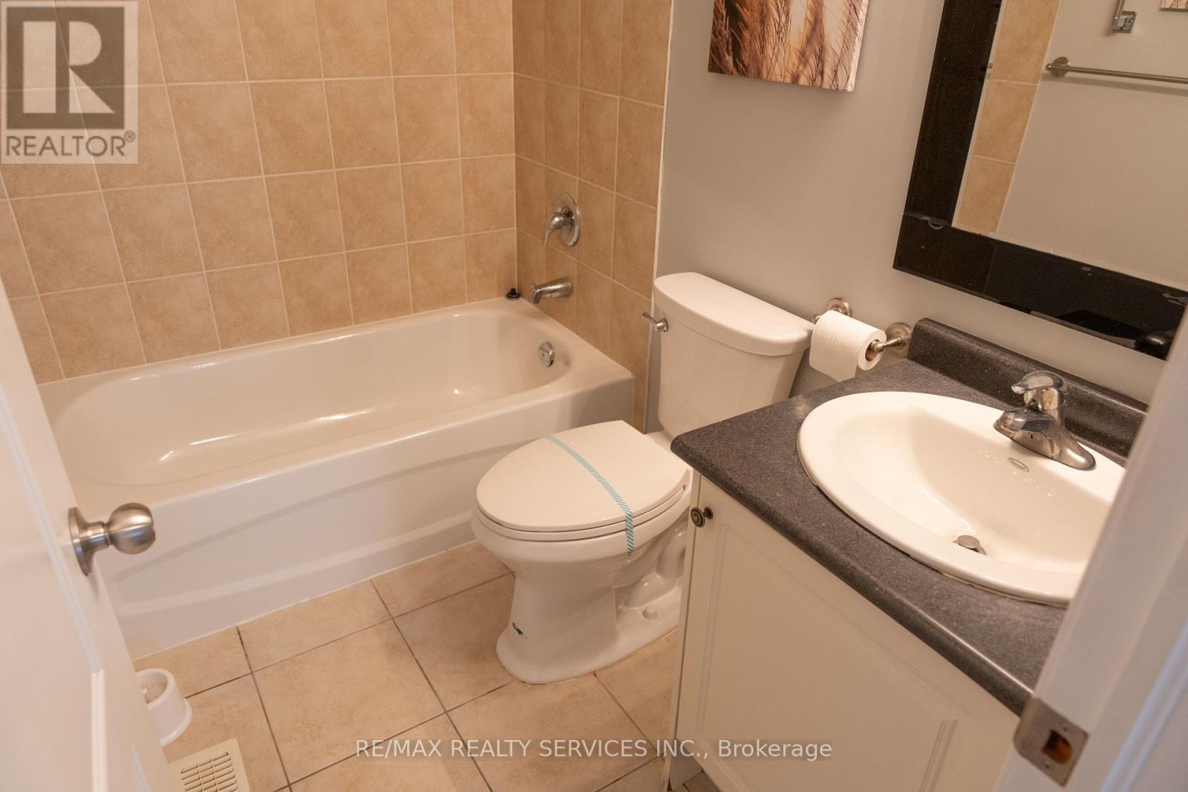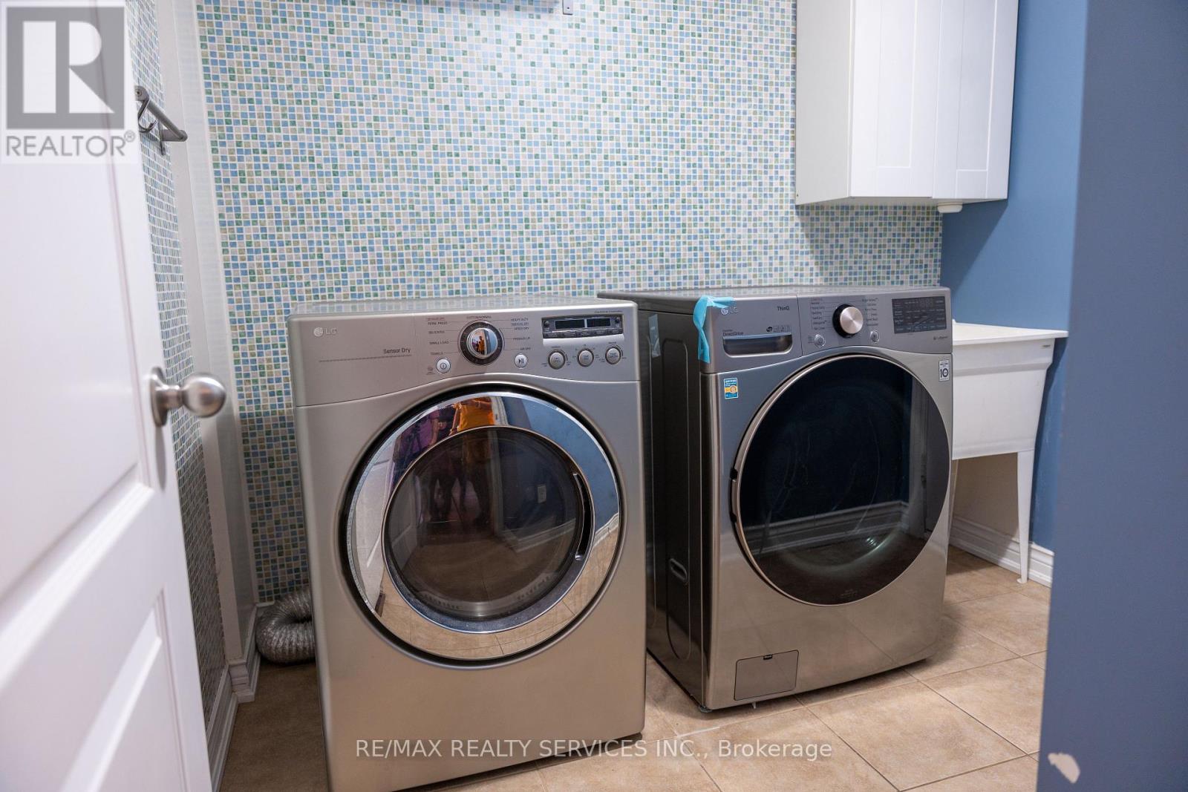25 Swansea Street Whitby, Ontario L1P 0A6
$799,900
Discover this delightful family residence nestled in the family-friendly Williamsburg community! Freshly painted and move-in ready, this home is perfect for both end users and investors alike. As you enter, a grand foyer adorned with a stunning chandelier welcomes you, bathing the space in natural light. The bright, open-concept main floor features modern LED pot lights and a stylish kitchen equipped with a breakfast bar, elegant stone backsplash, and stainless steel appliances. Step outside onto the spacious deck, perfect for alfresco dining, which overlooks a generous, fully fenced yard ideal for children and pets to enjoy safely. The main floor also includes a practical laundry room with garage access and ample storage options. Upstairs, you'll find three spacious bedrooms, including a master suite with dual walk-in closets, offering plenty of room for all your needs. This home effortlessly blends comfort and sophistication, making it an ideal haven for family life and a smart investment opportunity! **** EXTRAS **** Please note that all staging items have been removed from the property. The pictures currently displayed reflect the staged version of the property and are intended for visualization purposes only. (id:50886)
Property Details
| MLS® Number | E11896064 |
| Property Type | Single Family |
| Community Name | Williamsburg |
| AmenitiesNearBy | Park, Place Of Worship, Public Transit, Schools |
| CommunityFeatures | Community Centre |
| ParkingSpaceTotal | 5 |
Building
| BathroomTotal | 3 |
| BedroomsAboveGround | 3 |
| BedroomsTotal | 3 |
| Appliances | Dishwasher, Dryer, Garage Door Opener, Hood Fan, Humidifier, Refrigerator, Stove, Washer, Window Coverings |
| BasementType | Full |
| ConstructionStyleAttachment | Detached |
| CoolingType | Central Air Conditioning |
| ExteriorFinish | Brick |
| FlooringType | Ceramic, Laminate, Carpeted |
| FoundationType | Brick |
| HalfBathTotal | 1 |
| HeatingFuel | Natural Gas |
| HeatingType | Forced Air |
| StoriesTotal | 2 |
| SizeInterior | 1499.9875 - 1999.983 Sqft |
| Type | House |
| UtilityWater | Municipal Water |
Parking
| Attached Garage |
Land
| Acreage | No |
| FenceType | Fenced Yard |
| LandAmenities | Park, Place Of Worship, Public Transit, Schools |
| Sewer | Sanitary Sewer |
| SizeDepth | 98 Ft ,4 In |
| SizeFrontage | 30 Ft |
| SizeIrregular | 30 X 98.4 Ft |
| SizeTotalText | 30 X 98.4 Ft |
Rooms
| Level | Type | Length | Width | Dimensions |
|---|---|---|---|---|
| Second Level | Primary Bedroom | 5.6 m | 4.5 m | 5.6 m x 4.5 m |
| Second Level | Bedroom 2 | 3.45 m | 3.35 m | 3.45 m x 3.35 m |
| Second Level | Bedroom 3 | 33.45 m | 3.1 m | 33.45 m x 3.1 m |
| Main Level | Kitchen | 3.6 m | 3.4 m | 3.6 m x 3.4 m |
| Main Level | Dining Room | 3.65 m | 3.1 m | 3.65 m x 3.1 m |
| Main Level | Living Room | 5.4 m | 3.5 m | 5.4 m x 3.5 m |
| Main Level | Laundry Room | 2.45 m | 2.45 m | 2.45 m x 2.45 m |
https://www.realtor.ca/real-estate/27744745/25-swansea-street-whitby-williamsburg-williamsburg
Interested?
Contact us for more information
Kalpesh Shah
Broker
10 Kingsbridge Gdn Cir #200
Mississauga, Ontario L5R 3K7
Darshana Shah
Salesperson
10 Kingsbridge Gdn Cir #200
Mississauga, Ontario L5R 3K7













































































