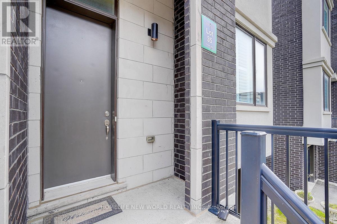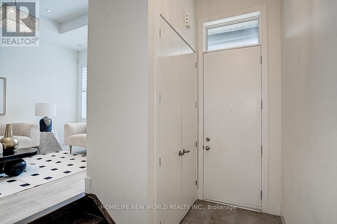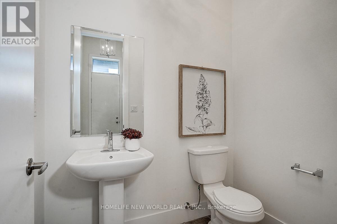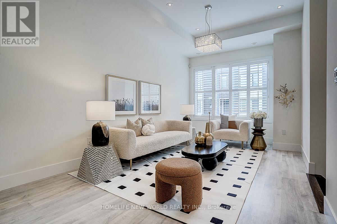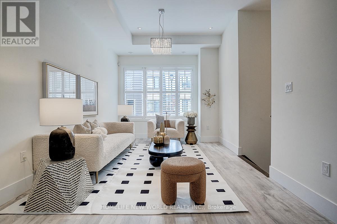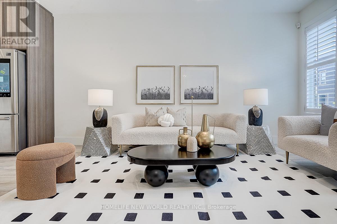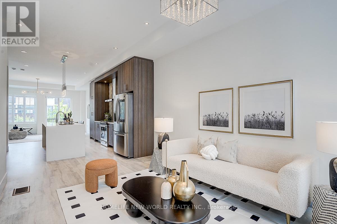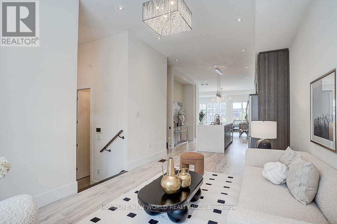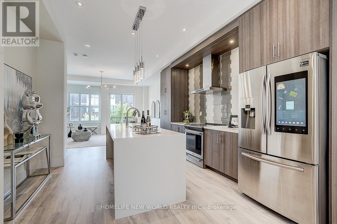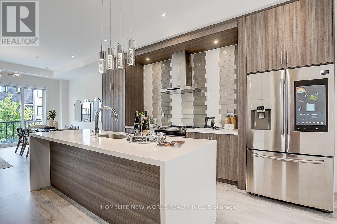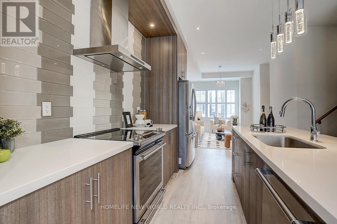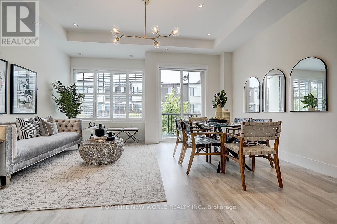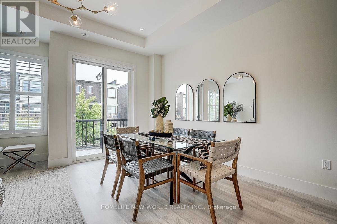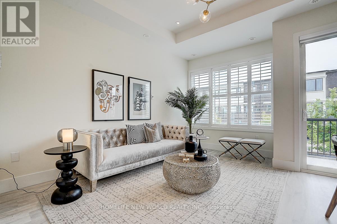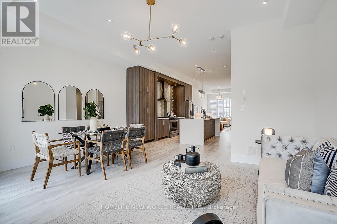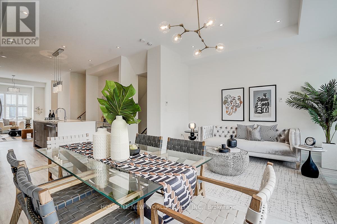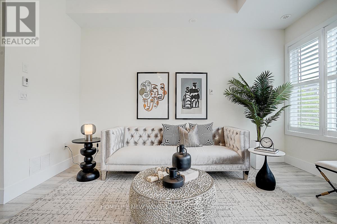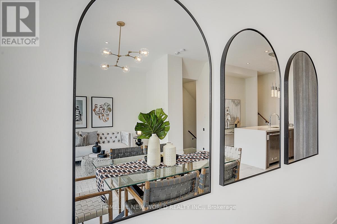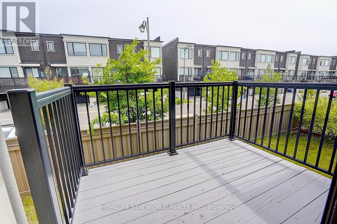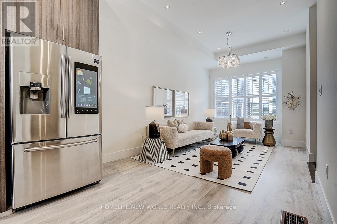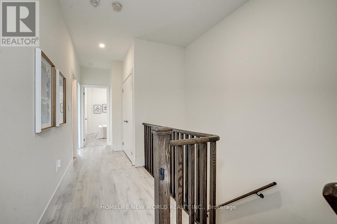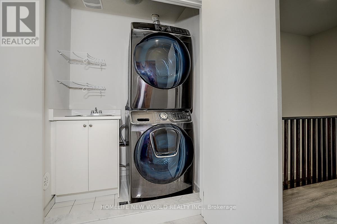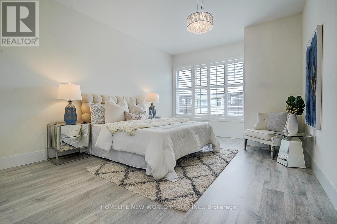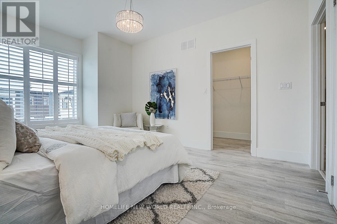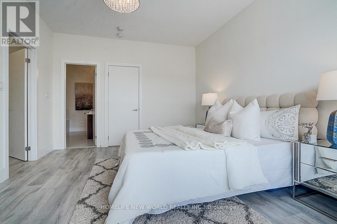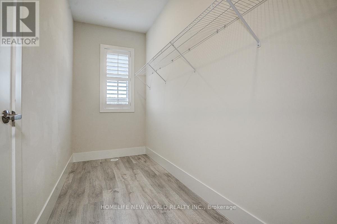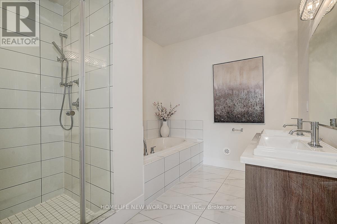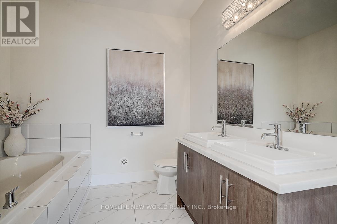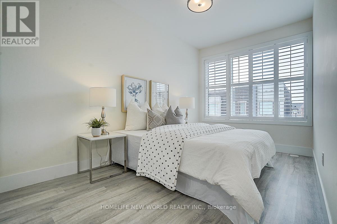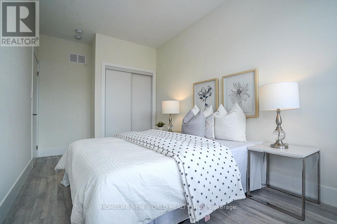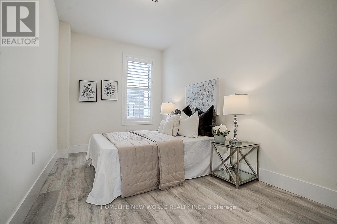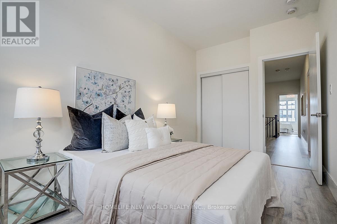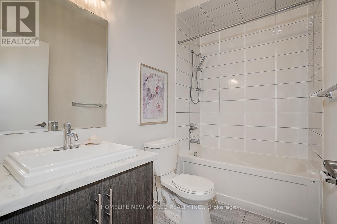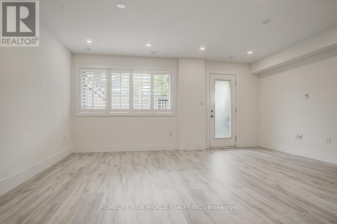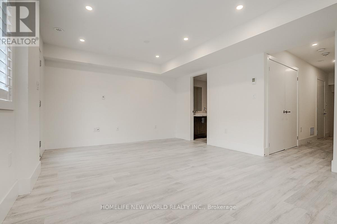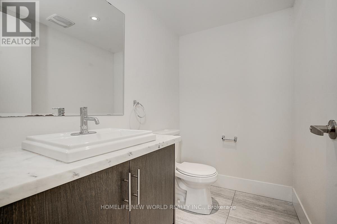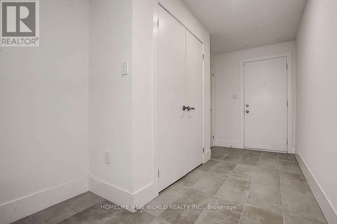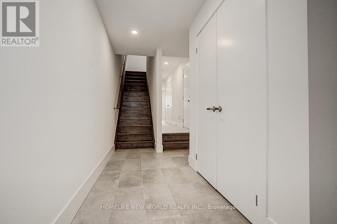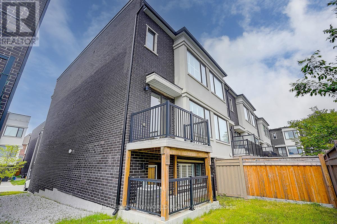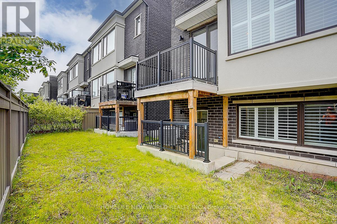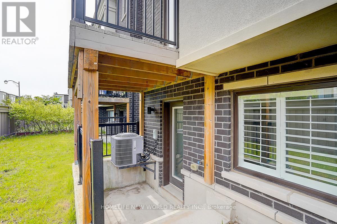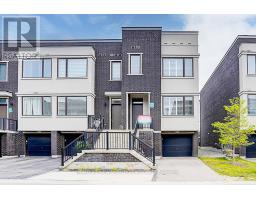25 Sydney Circle Vaughan, Ontario L4H 4R2
$1,080,000Maintenance, Parcel of Tied Land
$153.31 Monthly
Maintenance, Parcel of Tied Land
$153.31 MonthlyWelcome to Spacious Freehold End-Unit Townhouse Built By Treasure Hill. Airy Sun-filled South View With Upgraded High End Details Throughout. 2262 Sf of Total Living Space. Stunning Open Concept With 10' Smooth Ceiling On Main Floor And 9' On 2nd Level. Freshly Painted. Modern Light Fixtures & Pot Lights Throughout. California Shutters And Roller Shades For All Windows. European-Inspired Kitchen With Large Waterfall Counter Top and Custom Backsplash. Smart Touch Screen Fridge Brings Cooking Experience. Abundant Natural Sun Filled Living Area For Family Enjoyment. W/O Dining Rm To Deck. Master Bedroom With 5Pc Ensuite & Oversized Walk-In Closet W/ Window. Finished Ground Floor Offers Large Space For Entertainment With Separate Entrance and Heated Floor. Directly Access To Large Size Garage. Minutes From Hwy 400, Shops, Public Transit, Schools, Wonderland, Vaughan Mills, & Much More! (id:50886)
Open House
This property has open houses!
2:00 pm
Ends at:4:00 pm
2:00 pm
Ends at:4:00 pm
Property Details
| MLS® Number | N12177648 |
| Property Type | Single Family |
| Community Name | Vellore Village |
| Amenities Near By | Hospital, Public Transit, Schools |
| Community Features | Community Centre |
| Features | Carpet Free |
| Parking Space Total | 3 |
Building
| Bathroom Total | 4 |
| Bedrooms Above Ground | 3 |
| Bedrooms Total | 3 |
| Appliances | Dishwasher, Dryer, Range, Stove, Washer, Window Coverings, Refrigerator |
| Basement Development | Finished |
| Basement Features | Walk Out |
| Basement Type | N/a (finished) |
| Construction Style Attachment | Attached |
| Cooling Type | Central Air Conditioning |
| Exterior Finish | Brick, Stucco |
| Flooring Type | Laminate |
| Foundation Type | Block |
| Half Bath Total | 2 |
| Heating Fuel | Natural Gas |
| Heating Type | Forced Air |
| Stories Total | 3 |
| Size Interior | 2,000 - 2,500 Ft2 |
| Type | Row / Townhouse |
| Utility Water | Municipal Water |
Parking
| Garage |
Land
| Acreage | No |
| Fence Type | Fenced Yard |
| Land Amenities | Hospital, Public Transit, Schools |
| Sewer | Sanitary Sewer |
| Size Depth | 86 Ft ,7 In |
| Size Frontage | 23 Ft ,6 In |
| Size Irregular | 23.5 X 86.6 Ft |
| Size Total Text | 23.5 X 86.6 Ft |
Rooms
| Level | Type | Length | Width | Dimensions |
|---|---|---|---|---|
| Main Level | Living Room | 5.08 m | 4.19 m | 5.08 m x 4.19 m |
| Main Level | Kitchen | 3.96 m | 4.57 m | 3.96 m x 4.57 m |
| Main Level | Dining Room | 3.15 m | 4.5 m | 3.15 m x 4.5 m |
| Main Level | Family Room | 4.5 m | 3.15 m | 4.5 m x 3.15 m |
| Upper Level | Primary Bedroom | 3.56 m | 4.57 m | 3.56 m x 4.57 m |
| Upper Level | Bedroom 2 | 2.44 m | 4 m | 2.44 m x 4 m |
| Upper Level | Bedroom 3 | 3.05 m | 2.59 m | 3.05 m x 2.59 m |
| Ground Level | Recreational, Games Room | 5.08 m | 3.78 m | 5.08 m x 3.78 m |
https://www.realtor.ca/real-estate/28376338/25-sydney-circle-vaughan-vellore-village-vellore-village
Contact Us
Contact us for more information
Linda Wu
Salesperson
201 Consumers Rd., Ste. 205
Toronto, Ontario M2J 4G8
(416) 490-1177
(416) 490-1928
www.homelifenewworld.com/


