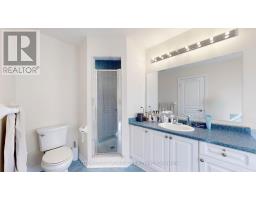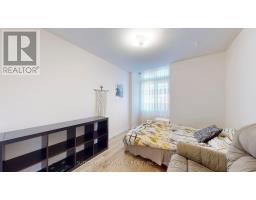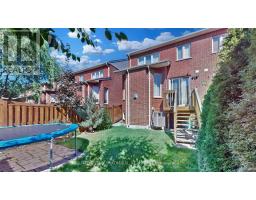25 Thistle Avenue Richmond Hill, Ontario L4E 0B7
$1,095,000
Welcome To The Prestigious Macleod Landing. A Gorgeous & Spacious 3 Bedroom Home. Lots Of Upgraded With Stylish Design, 9"" Ceiling Main Fls Paint Decor, Strip Hardwood Floors, Solid Oak Strcase|, Family Size Kitchen, Extended Cabinets, Breakfast Bar, Tile Backsplash, S/S Appl, 3 Spac Bedrms, Master W/4Pc Ensuite| His/Her Clsts|, Fresh Painting and Pot Lights, Features Upgraded Modern Kitchen and Appliances, With Breakfast Area, Central Vacuum; Oversize Family Rm W/ Gas Fireplace, Sep Family Rm And Living Rm, Grand Master Bedroom With 4Pc Ensuite & Walk-In Closet, Interlock Patio/Landscaped Yard. Walking Distance To Public Transit, Supermarket, Gym, Parks (Walk To Bond Lake) & Schools. (id:50886)
Property Details
| MLS® Number | N9360416 |
| Property Type | Single Family |
| Community Name | Jefferson |
| AmenitiesNearBy | Hospital, Park, Public Transit |
| Features | Conservation/green Belt |
| ParkingSpaceTotal | 3 |
Building
| BathroomTotal | 3 |
| BedroomsAboveGround | 3 |
| BedroomsTotal | 3 |
| Appliances | Dryer, Hood Fan, Microwave, Refrigerator, Stove, Washer |
| BasementType | Full |
| ConstructionStyleAttachment | Attached |
| CoolingType | Central Air Conditioning |
| ExteriorFinish | Brick, Stone |
| FireplacePresent | Yes |
| FlooringType | Hardwood, Ceramic, Carpeted |
| HalfBathTotal | 1 |
| HeatingFuel | Natural Gas |
| HeatingType | Other |
| StoriesTotal | 2 |
| Type | Row / Townhouse |
| UtilityWater | Municipal Water |
Parking
| Attached Garage |
Land
| Acreage | No |
| FenceType | Fenced Yard |
| LandAmenities | Hospital, Park, Public Transit |
| Sewer | Sanitary Sewer |
| SizeDepth | 88 Ft ,6 In |
| SizeFrontage | 25 Ft ,6 In |
| SizeIrregular | 25.5 X 88.5 Ft |
| SizeTotalText | 25.5 X 88.5 Ft |
Rooms
| Level | Type | Length | Width | Dimensions |
|---|---|---|---|---|
| Second Level | Primary Bedroom | 4.91 m | 3.6 m | 4.91 m x 3.6 m |
| Second Level | Bedroom 2 | 4.6 m | 3.18 m | 4.6 m x 3.18 m |
| Second Level | Bedroom 3 | 3.8 m | 2.75 m | 3.8 m x 2.75 m |
| Main Level | Dining Room | 3.67 m | 2.75 m | 3.67 m x 2.75 m |
| Main Level | Kitchen | 3.21 m | 2.58 m | 3.21 m x 2.58 m |
| Main Level | Eating Area | 2.65 m | 2.32 m | 2.65 m x 2.32 m |
| Main Level | Family Room | 5.45 m | 3.21 m | 5.45 m x 3.21 m |
https://www.realtor.ca/real-estate/27448187/25-thistle-avenue-richmond-hill-jefferson-jefferson
Interested?
Contact us for more information
Kirill Kanevsky
Salesperson
1206 Centre Street
Thornhill, Ontario L4J 3M9



































