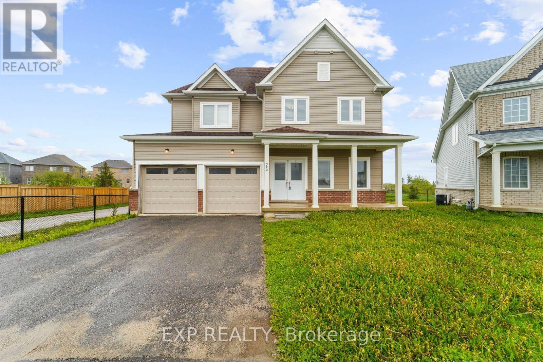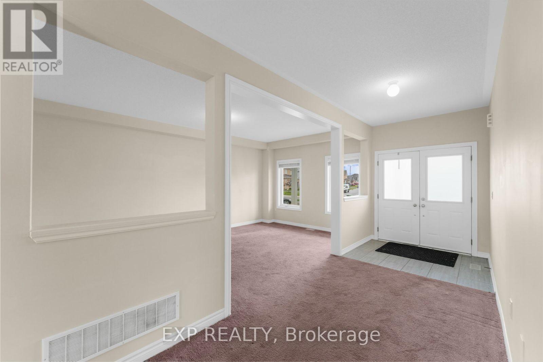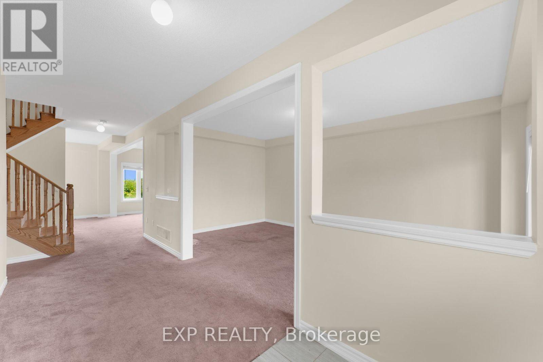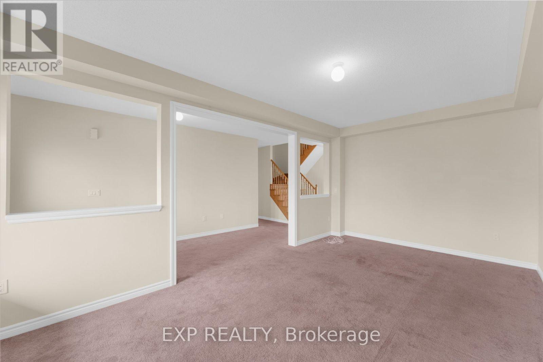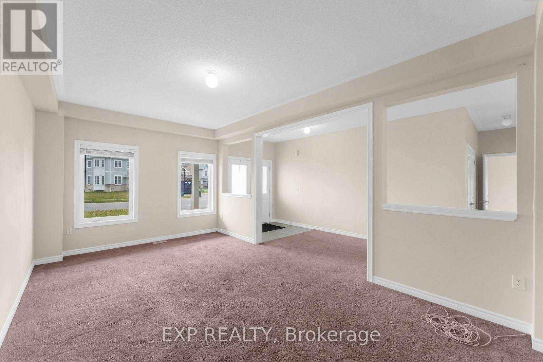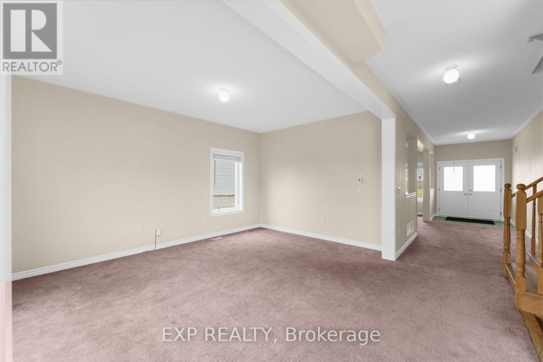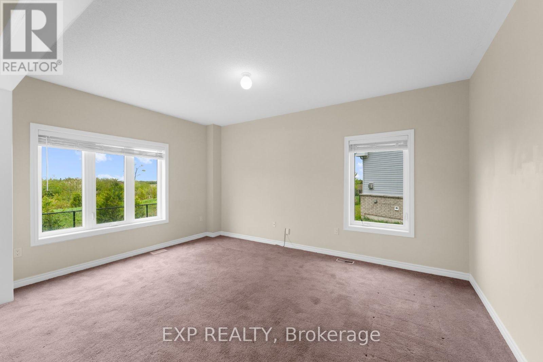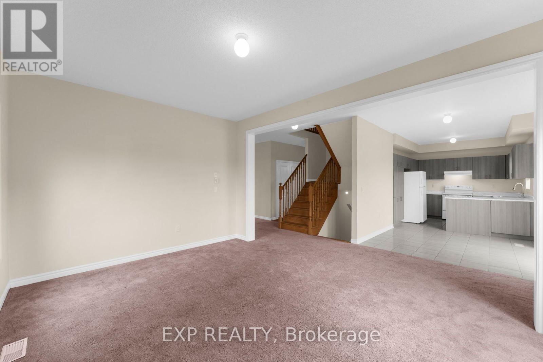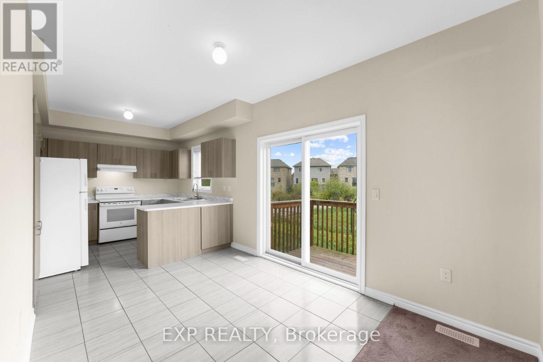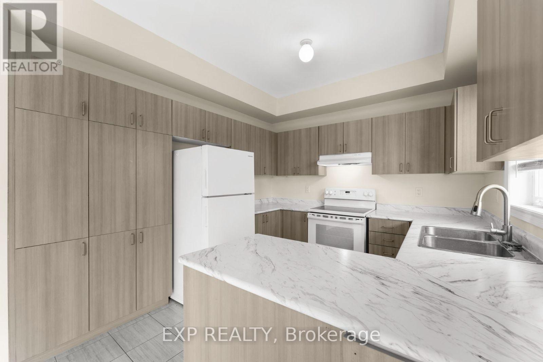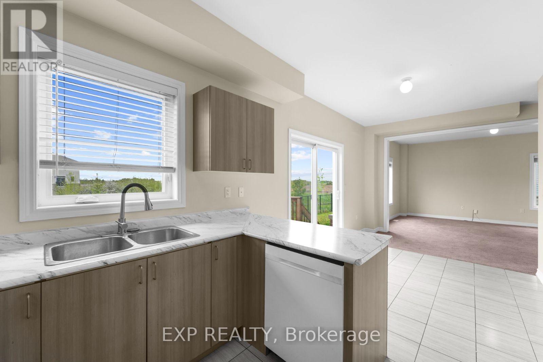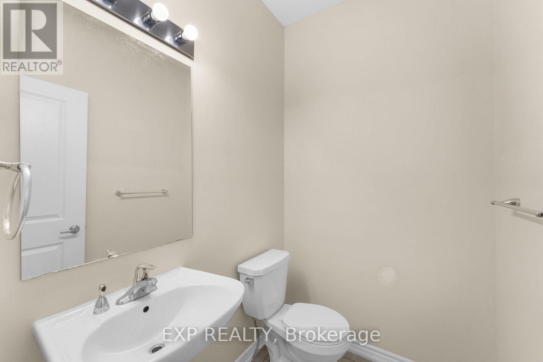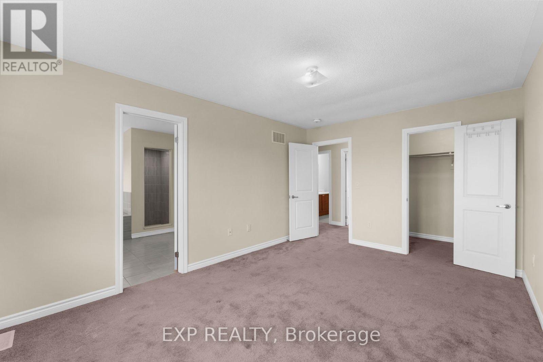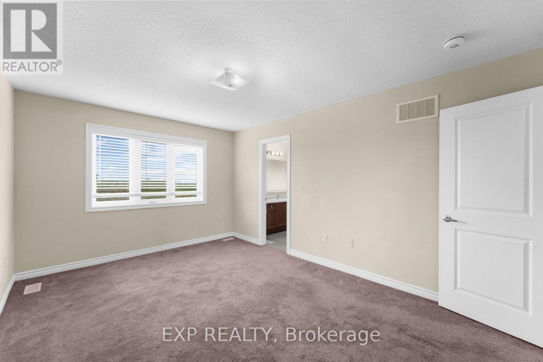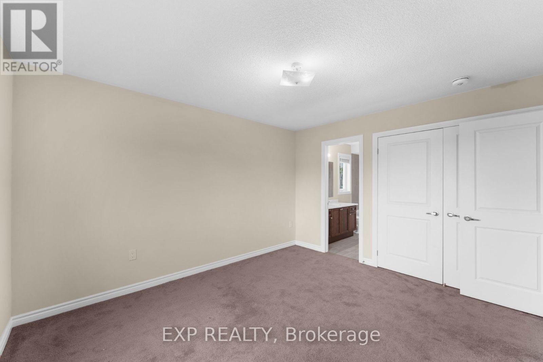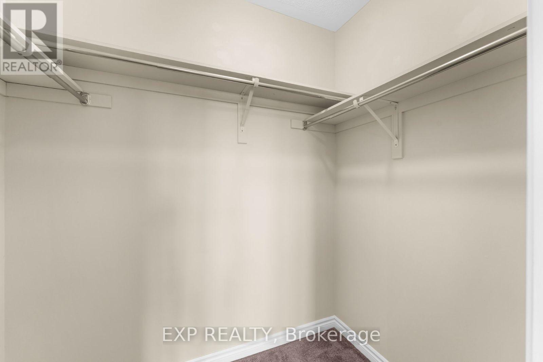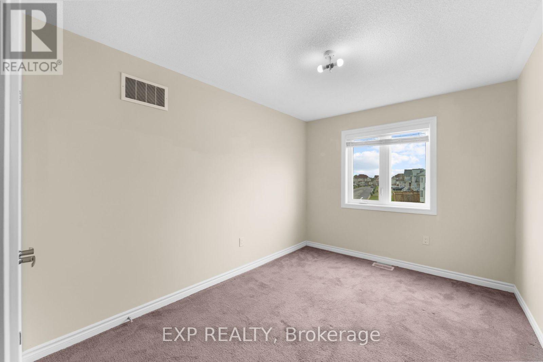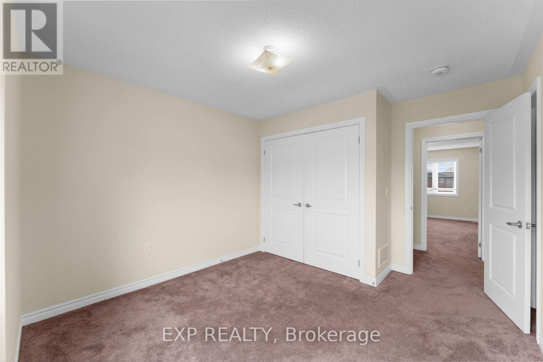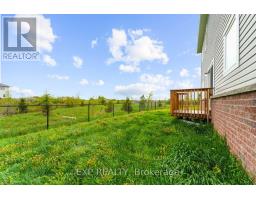25 Todd Crescent W Southgate, Ontario N0C 1B0
$649,900
Welcome to 25 Todd Crescent - a rare offering in the heart of Dundalk! Situated on a quiet, family-friendly crescent, this beautifully maintained 5-bedroom, 4-bathroom home offers approximately 2,300 sqft of functional living space above grade and sits on a premium pie-shaped lot with exceptional privacy - no neighbours behind and none on one side. Built just 5 years ago, this home combines modern construction with a thoughtfully designed layout ideal for growing families or multigenerational living. Enjoy a spacious open-concept main floor, generously sized bedrooms, and ample natural light throughout. With no sidewalk in front, you'll benefit from a longer driveway and additional parking convenience. Located in one of Dundalk's most desirable pockets, this home provides a rare combination of space, privacy, and peaceful surroundings - all within walking distance to parks, schools, and local amenities. Don't miss your chance to own one of the most unique lots in the area! (id:50886)
Property Details
| MLS® Number | X12177966 |
| Property Type | Single Family |
| Community Name | Southgate |
| Amenities Near By | Park |
| Community Features | Community Centre |
| Parking Space Total | 6 |
| Structure | Deck, Porch |
Building
| Bathroom Total | 4 |
| Bedrooms Above Ground | 5 |
| Bedrooms Total | 5 |
| Age | 6 To 15 Years |
| Basement Development | Finished |
| Basement Type | N/a (finished) |
| Construction Style Attachment | Detached |
| Cooling Type | Central Air Conditioning |
| Exterior Finish | Vinyl Siding, Brick |
| Foundation Type | Concrete |
| Half Bath Total | 1 |
| Heating Fuel | Natural Gas |
| Heating Type | Forced Air |
| Stories Total | 2 |
| Size Interior | 2,000 - 2,500 Ft2 |
| Type | House |
| Utility Water | Municipal Water |
Parking
| Garage |
Land
| Acreage | No |
| Land Amenities | Park |
| Sewer | Sanitary Sewer |
| Size Depth | 82 Ft ,2 In |
| Size Frontage | 41 Ft ,1 In |
| Size Irregular | 41.1 X 82.2 Ft |
| Size Total Text | 41.1 X 82.2 Ft|under 1/2 Acre |
| Zoning Description | R1-119 |
Rooms
| Level | Type | Length | Width | Dimensions |
|---|---|---|---|---|
| Second Level | Bedroom 5 | 3.47 m | 3.92 m | 3.47 m x 3.92 m |
| Second Level | Primary Bedroom | 3.33 m | 4.72 m | 3.33 m x 4.72 m |
| Second Level | Bedroom 2 | 3.36 m | 4.07 m | 3.36 m x 4.07 m |
| Second Level | Bedroom 3 | 2.83 m | 4.2 m | 2.83 m x 4.2 m |
| Second Level | Bedroom 4 | 2.7 m | 5.38 m | 2.7 m x 5.38 m |
| Main Level | Foyer | 2.17 m | 4.87 m | 2.17 m x 4.87 m |
| Main Level | Living Room | 3.48 m | 5.84 m | 3.48 m x 5.84 m |
| Main Level | Family Room | 3.47 m | 4.94 m | 3.47 m x 4.94 m |
| Main Level | Eating Area | 3.71 m | 2.7 m | 3.71 m x 2.7 m |
| Main Level | Kitchen | 3.31 m | 3 m | 3.31 m x 3 m |
| Main Level | Laundry Room | 2.18 m | 2.91 m | 2.18 m x 2.91 m |
https://www.realtor.ca/real-estate/28377056/25-todd-crescent-w-southgate-southgate
Contact Us
Contact us for more information
Ivaylo Stoyanov
Salesperson
stoyanovgroup.ca/
www.facebook.com/stoyanovgroup
www.linkedin.com/in/stoyanovgroup/
4711 Yonge St Unit C 10/fl
Toronto, Ontario M2N 6K8
(866) 530-7737
(647) 849-3180

