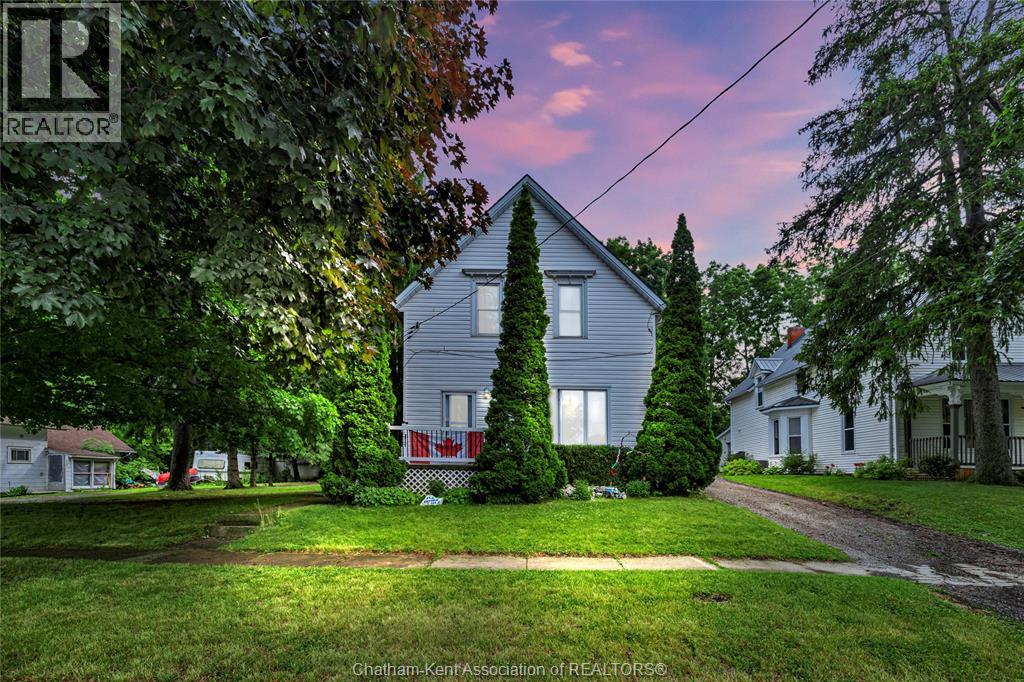25 Victoria Avenue Ridgetown, Ontario N0P 2C0
$469,900
Escape the city to 25 Victoria Ave in Ridgetown, where architectural charm meets small-town living. Set on a mature, 1/3+ acre lot on one of Ridgetown's most desirable streets, this well-maintained 5-bedroom, 2-bathroom home offers a rare blend of history, space, and functionality. Walking into the generous foyer, you are greeted by an impressive original staircase and railing leading to the formal sitting room with a large bay window and a built-in library. A brick & stone wood-burning fireplace is an impressive feature of the large living room and is a timeless addition to this stately home. The functional kitchen offers plenty of space as well as an electric or gas stove hookup. Ground-level access to the backyard, 3 good-sized bedrooms, a 4-piece bath, and main floor laundry/mud room & access to the full basement round out the main level. The 2nd level of this grand home offers another 4-piece bathroom and 2 additional large bedrooms, each with large closets and plenty of natural light. The detached double garage is perfect for a mechanic or carpenter with hydro, fixed shelving, a long workbench, cement floor, and wood-stove chimney hookup, delivering all the modern amenities your handyman needs. The large back & side yard of this 1/3+ acre property is partially fenced and treed with perennial flowers & the large (partially shared) driveway has additional parking for 3+ vehicles. Additional features and upgrades include hardwood flooring throughout most of the main level, 200 AMP Service, bathrooms renovated 2023-2024, roof 2024, garage roof 2023, and new flooring on the 2nd floor 2024-2025. Attach Schedule B to all offers. In the event the listing brokerage introduces the buyer to the property by way of a private showing, 50% of the selling office commission will be withheld and payable to the listing brokerage. (id:50886)
Property Details
| MLS® Number | 25023319 |
| Property Type | Single Family |
| Equipment Type | Furnace |
| Features | Double Width Or More Driveway, Gravel Driveway, Single Driveway |
| Rental Equipment Type | Furnace |
Building
| Bathroom Total | 2 |
| Bedrooms Above Ground | 5 |
| Bedrooms Total | 5 |
| Appliances | Dryer, Refrigerator, Stove, Washer, Window Air Conditioner |
| Constructed Date | 1881 |
| Construction Style Attachment | Detached |
| Exterior Finish | Aluminum/vinyl, Brick, Other |
| Fireplace Fuel | Wood |
| Fireplace Present | Yes |
| Fireplace Type | Woodstove |
| Flooring Type | Ceramic/porcelain, Hardwood, Laminate, Cushion/lino/vinyl |
| Foundation Type | Block |
| Heating Fuel | Natural Gas |
| Heating Type | Furnace |
| Stories Total | 2 |
| Type | House |
Parking
| Detached Garage | |
| Garage |
Land
| Acreage | No |
| Landscape Features | Landscaped |
| Size Irregular | 80.37 X 166.00 / 0.306 Ac |
| Size Total Text | 80.37 X 166.00 / 0.306 Ac|under 1/2 Acre |
| Zoning Description | Rl1 |
Rooms
| Level | Type | Length | Width | Dimensions |
|---|---|---|---|---|
| Second Level | 4pc Bathroom | 7 ft ,11 in | 4 ft ,1 in | 7 ft ,11 in x 4 ft ,1 in |
| Second Level | Bedroom | 12 ft ,6 in | 12 ft ,3 in | 12 ft ,6 in x 12 ft ,3 in |
| Second Level | Bedroom | 10 ft ,10 in | 16 ft ,7 in | 10 ft ,10 in x 16 ft ,7 in |
| Second Level | Other | 4 ft | 14 ft | 4 ft x 14 ft |
| Basement | Utility Room | 10 ft ,9 in | 16 ft ,3 in | 10 ft ,9 in x 16 ft ,3 in |
| Basement | Storage | 16 ft ,6 in | 16 ft ,3 in | 16 ft ,6 in x 16 ft ,3 in |
| Basement | Storage | 12 ft ,10 in | 9 ft ,8 in | 12 ft ,10 in x 9 ft ,8 in |
| Main Level | Laundry Room | 13 ft ,4 in | 5 ft ,11 in | 13 ft ,4 in x 5 ft ,11 in |
| Main Level | 4pc Bathroom | 4 ft ,1 in | 8 ft ,3 in | 4 ft ,1 in x 8 ft ,3 in |
| Main Level | Bedroom | 8 ft ,5 in | 11 ft ,9 in | 8 ft ,5 in x 11 ft ,9 in |
| Main Level | Bedroom | 9 ft ,4 in | 11 ft ,9 in | 9 ft ,4 in x 11 ft ,9 in |
| Main Level | Bedroom | 12 ft ,7 in | 7 ft ,9 in | 12 ft ,7 in x 7 ft ,9 in |
| Main Level | Kitchen | 13 ft ,2 in | 11 ft ,1 in | 13 ft ,2 in x 11 ft ,1 in |
| Main Level | Living Room/fireplace | 15 ft ,8 in | 19 ft ,8 in | 15 ft ,8 in x 19 ft ,8 in |
| Main Level | Living Room | 12 ft ,4 in | 13 ft ,4 in | 12 ft ,4 in x 13 ft ,4 in |
| Main Level | Foyer | 12 ft ,3 in | 6 ft ,8 in | 12 ft ,3 in x 6 ft ,8 in |
https://www.realtor.ca/real-estate/28860633/25-victoria-avenue-ridgetown
Contact Us
Contact us for more information
Meghan O'brien
Sales Person
250 St. Clair St.
Chatham, Ontario N7L 3J9
(519) 352-2840
(519) 352-2489
www.remax-preferred-on.com/













































































