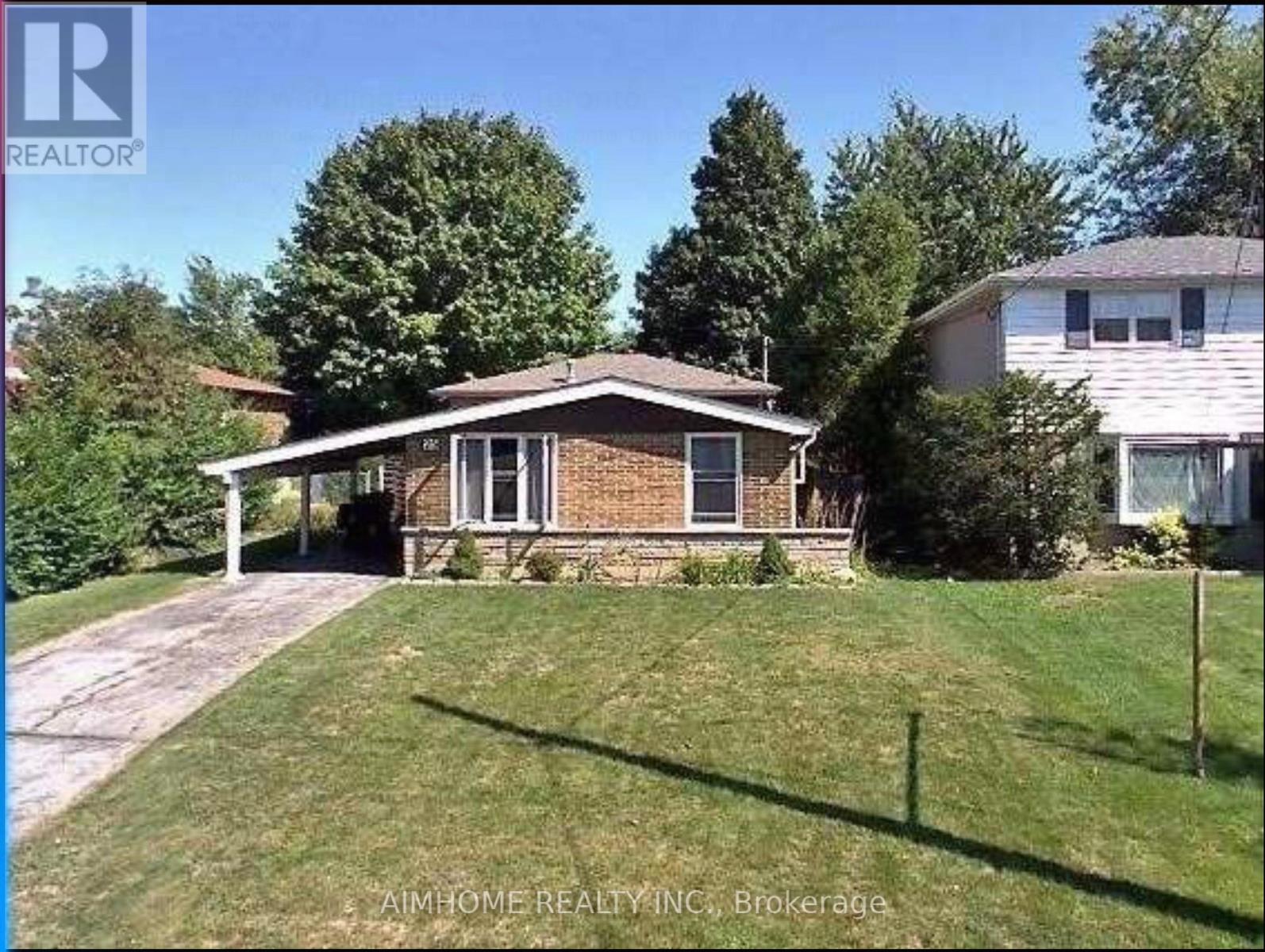25 Waddington Crescent Toronto, Ontario M2J 2Z9
3 Bedroom
2 Bathroom
1,500 - 2,000 ft2
Central Air Conditioning
Forced Air
$1,250,000
Rare '50 X 150' Lot In Walking Distance To Sheppard Ave + Fairview Mall Boasting A Well Designed 3 Level Backsplit With Cathedral Ceilings! Exceptional Value!. And legal basement (id:50886)
Property Details
| MLS® Number | C12373996 |
| Property Type | Single Family |
| Community Name | Don Valley Village |
| Equipment Type | Water Heater |
| Parking Space Total | 3 |
| Rental Equipment Type | Water Heater |
Building
| Bathroom Total | 2 |
| Bedrooms Above Ground | 3 |
| Bedrooms Total | 3 |
| Appliances | Dishwasher, Dryer, Stove, Washer, Window Coverings, Refrigerator |
| Basement Development | Finished |
| Basement Type | N/a (finished) |
| Construction Style Attachment | Detached |
| Construction Style Split Level | Backsplit |
| Cooling Type | Central Air Conditioning |
| Exterior Finish | Brick |
| Flooring Type | Ceramic, Hardwood, Carpeted |
| Heating Fuel | Natural Gas |
| Heating Type | Forced Air |
| Size Interior | 1,500 - 2,000 Ft2 |
| Type | House |
| Utility Water | Municipal Water |
Parking
| Carport | |
| No Garage |
Land
| Acreage | No |
| Sewer | Sanitary Sewer |
| Size Depth | 150 Ft |
| Size Frontage | 50 Ft |
| Size Irregular | 50 X 150 Ft |
| Size Total Text | 50 X 150 Ft |
Rooms
| Level | Type | Length | Width | Dimensions |
|---|---|---|---|---|
| Lower Level | Recreational, Games Room | 6.24 m | 3.29 m | 6.24 m x 3.29 m |
| Main Level | Foyer | 1 m | 1 m | 1 m x 1 m |
| Main Level | Living Room | 6.17 m | 3.29 m | 6.17 m x 3.29 m |
| Main Level | Dining Room | 2.84 m | 2.81 m | 2.84 m x 2.81 m |
| Main Level | Kitchen | 5.64 m | 2.7 m | 5.64 m x 2.7 m |
| Upper Level | Primary Bedroom | 4.49 m | 2.7 m | 4.49 m x 2.7 m |
| Upper Level | Bedroom 2 | 4.09 m | 3.49 m | 4.09 m x 3.49 m |
| Upper Level | Bedroom 3 | 2.7 m | 2.7 m | 2.7 m x 2.7 m |
Contact Us
Contact us for more information
Jacob Piao
Salesperson
Aimhome Realty Inc.
1140 Burnhamthorpe Rd W#111
Mississauga, Ontario L5C 4E9
1140 Burnhamthorpe Rd W#111
Mississauga, Ontario L5C 4E9
(905) 276-0880
(905) 276-0886
www.aimhomerealty.ca/



