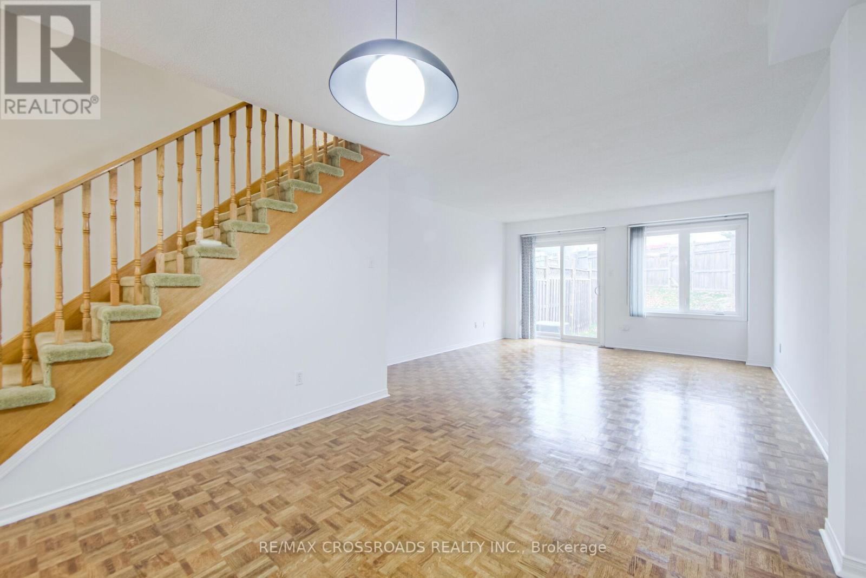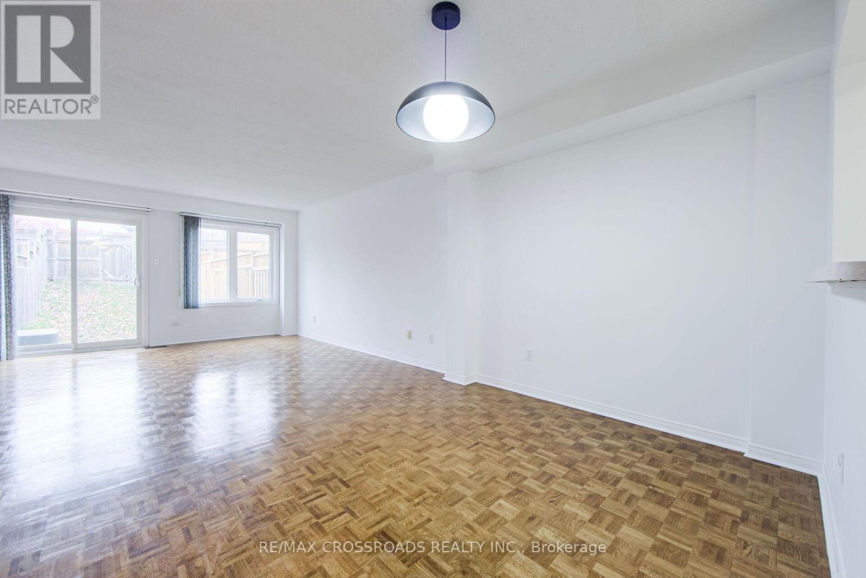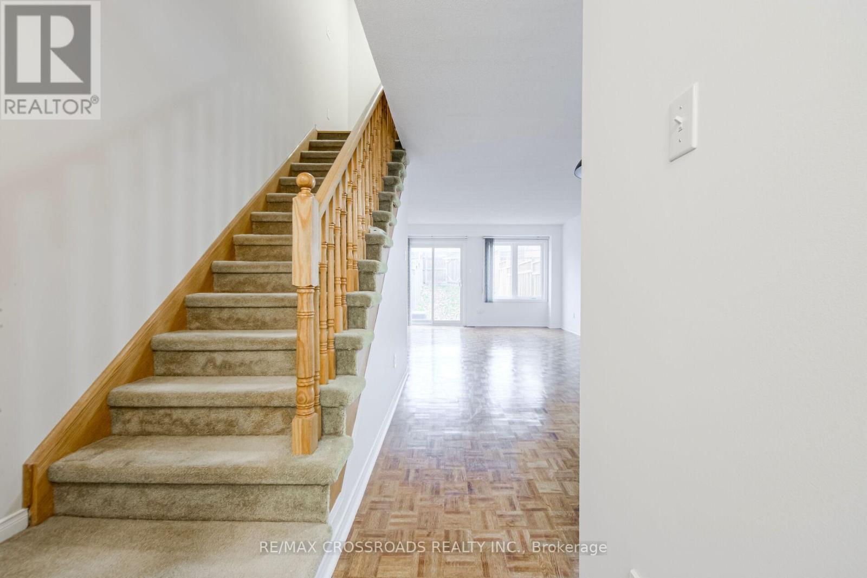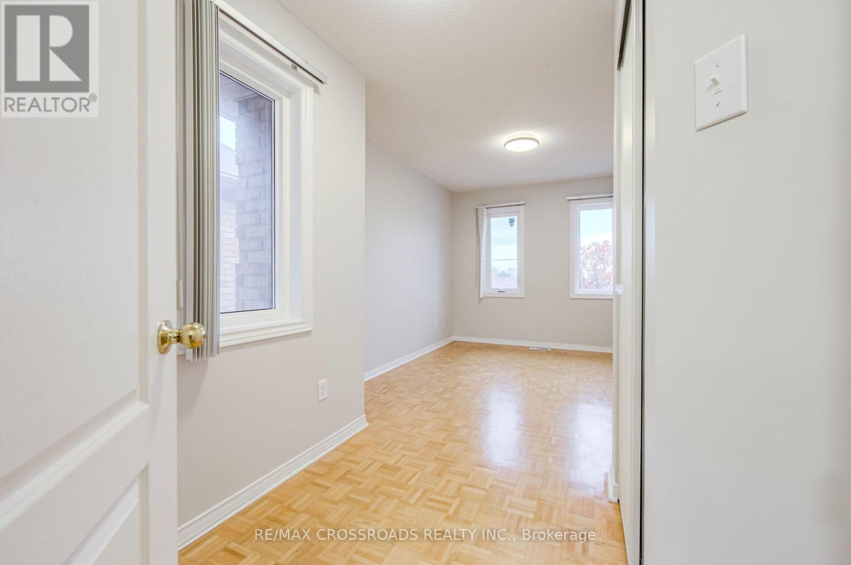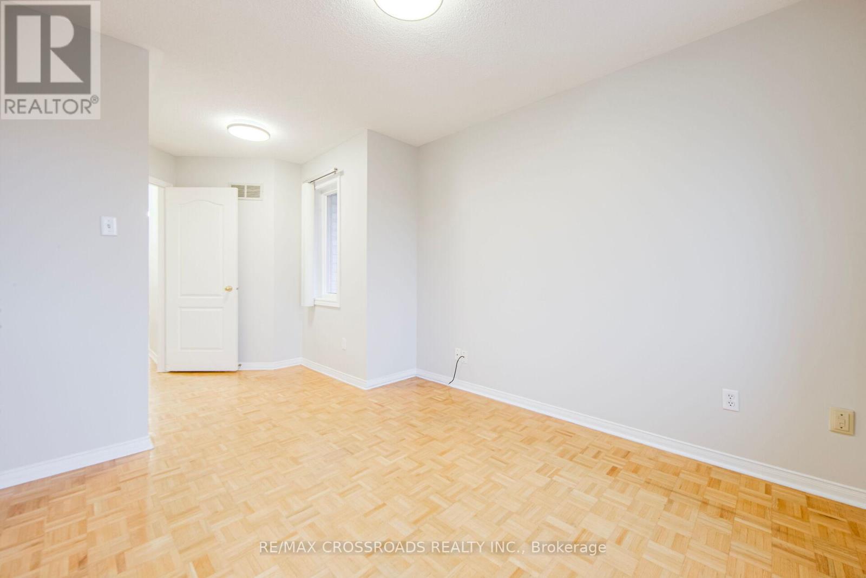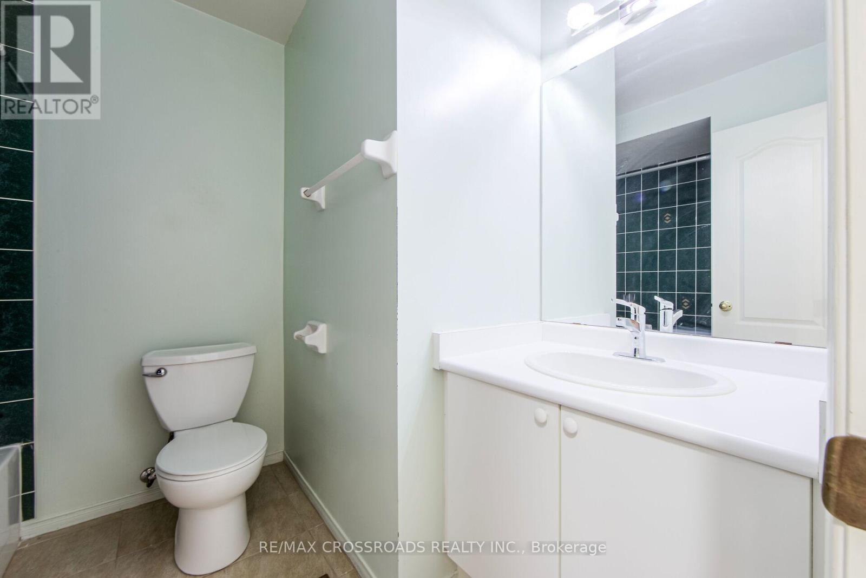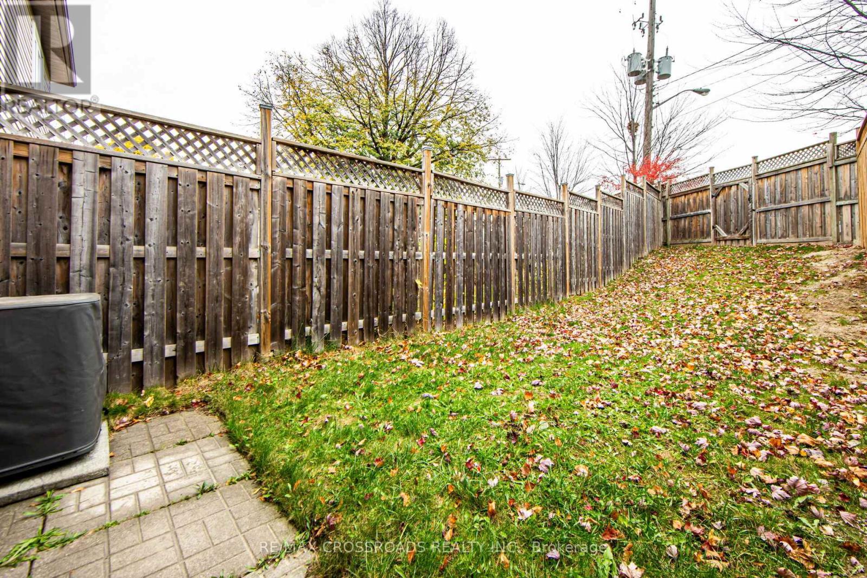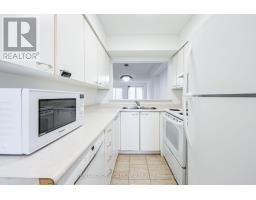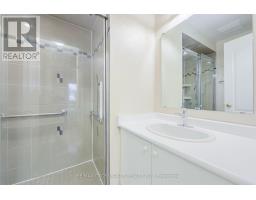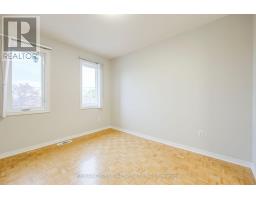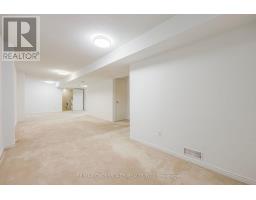3 Bedroom
3 Bathroom
Central Air Conditioning
Forced Air
$3,450 Monthly
Modern Spacious Townhouse In An Excellent Location! Steps To TTC & Eglinton Sq. Mall, & Restaurants. Few Minutes To Victoria Park Subway and To Hwy. 404/DVP. About 20 Minutes To Downtown Torornto! In The Centre of The City! House Is Freshly Painted & Move-in Ready! Large Living Room- Dining Room With Walk-out To Fenced Backyard, 3 Bedrooms, 3 Baths, Large Finished Basement With Recreation Room, Laundry Room, Gas Heating And Central Air Conditioning. Built-in Single Garage & Privat Driveway Parking. Reasonably Priced For A Good Tenant. Don't Miss It! **** EXTRAS **** Fridge, Stove, Dishwasher, Microwave, Washer, Dryer, Gas Furnance Heating & Central Air Conditioning. Tenant To Pay For Utilities & Tenants Insurance! (id:50886)
Property Details
|
MLS® Number
|
C10406911 |
|
Property Type
|
Single Family |
|
Community Name
|
Victoria Village |
|
ParkingSpaceTotal
|
2 |
Building
|
BathroomTotal
|
3 |
|
BedroomsAboveGround
|
3 |
|
BedroomsTotal
|
3 |
|
BasementDevelopment
|
Finished |
|
BasementType
|
N/a (finished) |
|
ConstructionStyleAttachment
|
Attached |
|
CoolingType
|
Central Air Conditioning |
|
ExteriorFinish
|
Brick Facing |
|
FlooringType
|
Parquet, Carpeted |
|
FoundationType
|
Poured Concrete |
|
HalfBathTotal
|
1 |
|
HeatingFuel
|
Natural Gas |
|
HeatingType
|
Forced Air |
|
StoriesTotal
|
3 |
|
Type
|
Row / Townhouse |
|
UtilityWater
|
Municipal Water |
Parking
Land
|
Acreage
|
No |
|
Sewer
|
Sanitary Sewer |
|
SizeDepth
|
137 Ft ,5 In |
|
SizeFrontage
|
14 Ft ,9 In |
|
SizeIrregular
|
14.75 X 137.46 Ft |
|
SizeTotalText
|
14.75 X 137.46 Ft |
Rooms
| Level |
Type |
Length |
Width |
Dimensions |
|
Second Level |
Primary Bedroom |
4.14 m |
3.4 m |
4.14 m x 3.4 m |
|
Second Level |
Bedroom 2 |
3.8 m |
2.85 m |
3.8 m x 2.85 m |
|
Second Level |
Bedroom 3 |
3.02 m |
3 m |
3.02 m x 3 m |
|
Lower Level |
Recreational, Games Room |
13.6 m |
3.15 m |
13.6 m x 3.15 m |
|
Lower Level |
Laundry Room |
2.25 m |
2.1 m |
2.25 m x 2.1 m |
|
Main Level |
Living Room |
4.52 m |
4.17 m |
4.52 m x 4.17 m |
|
Main Level |
Dining Room |
3.16 m |
2.85 m |
3.16 m x 2.85 m |
https://www.realtor.ca/real-estate/27615840/25-warner-avenue-toronto-victoria-village-victoria-village



