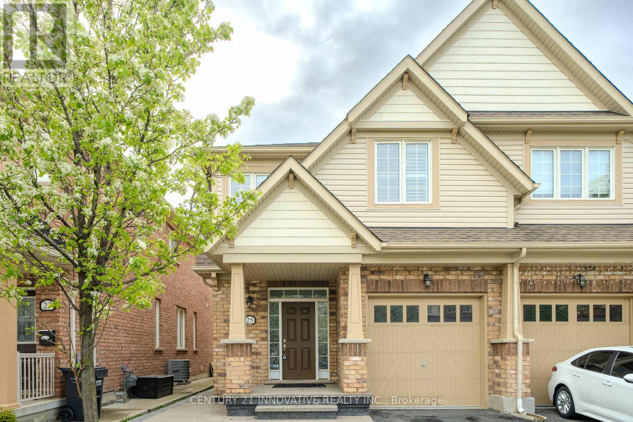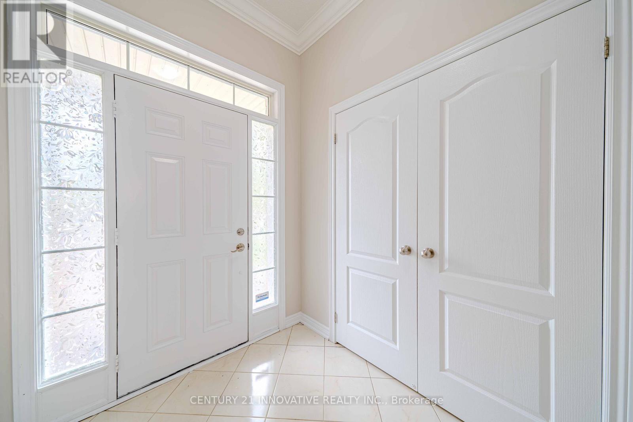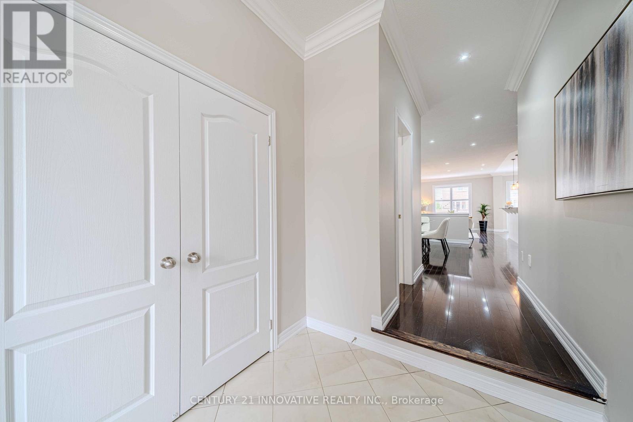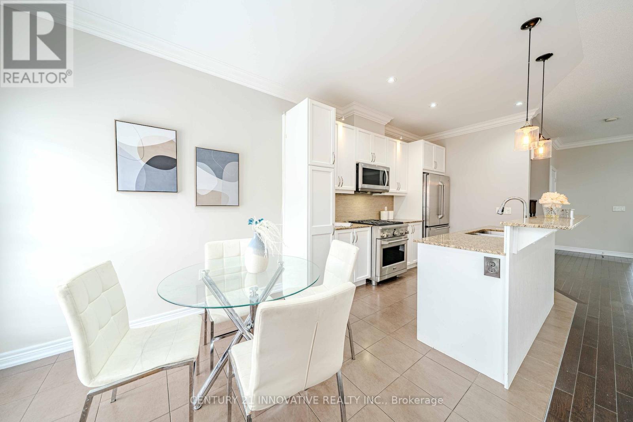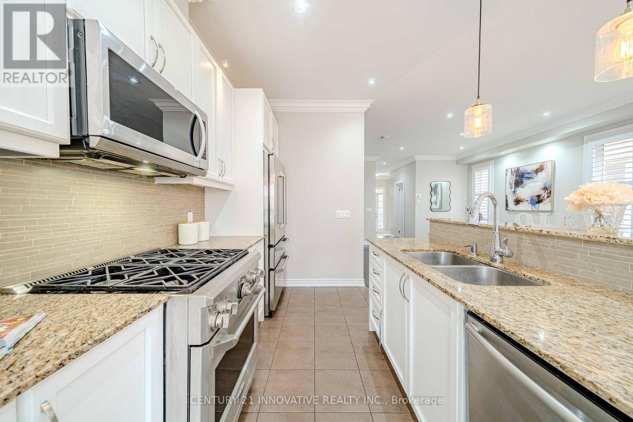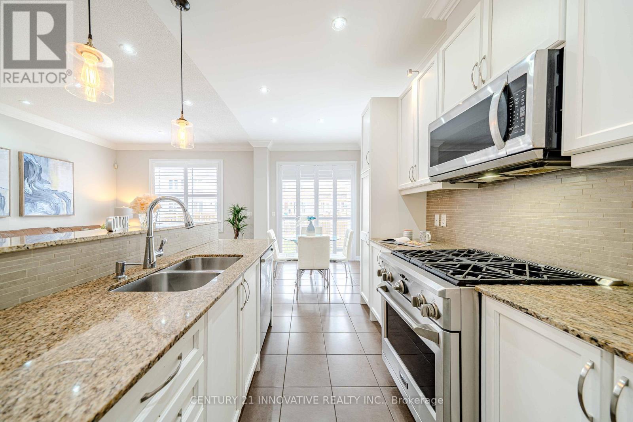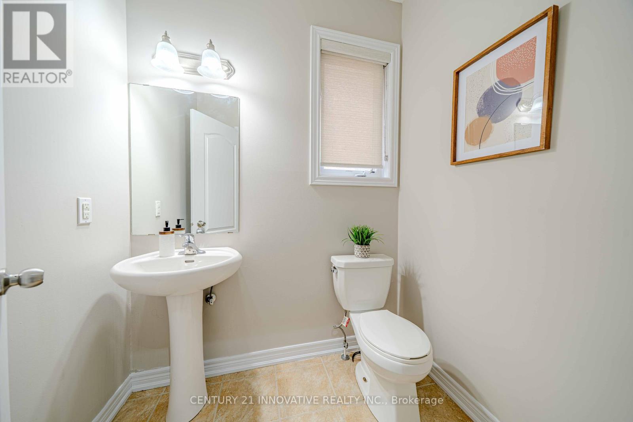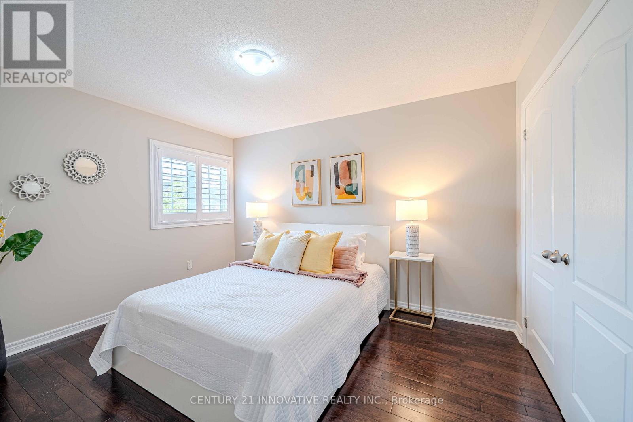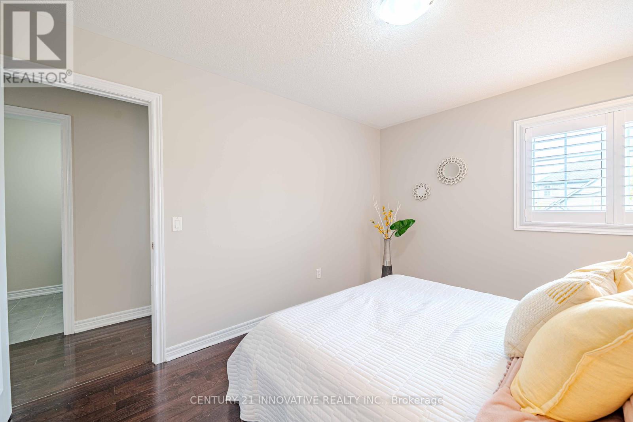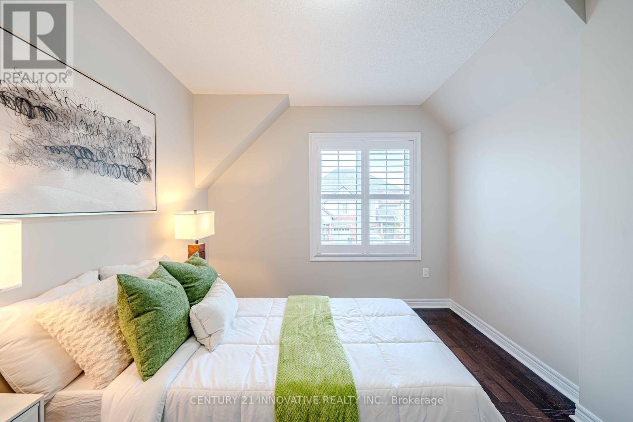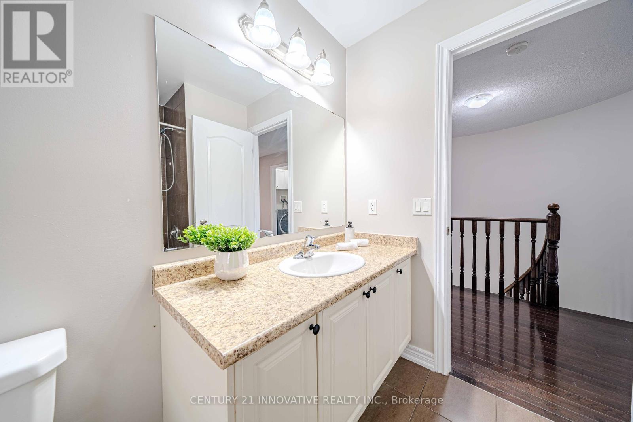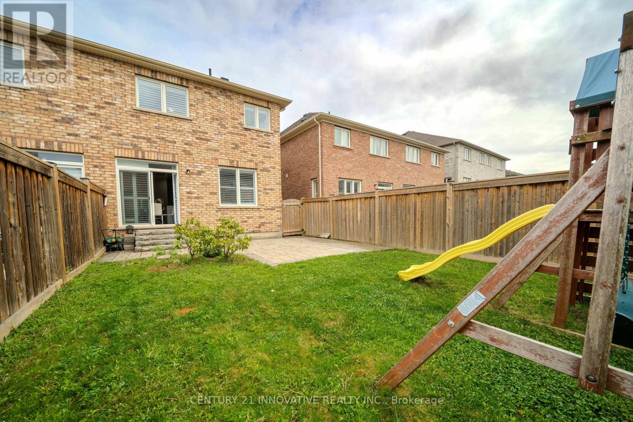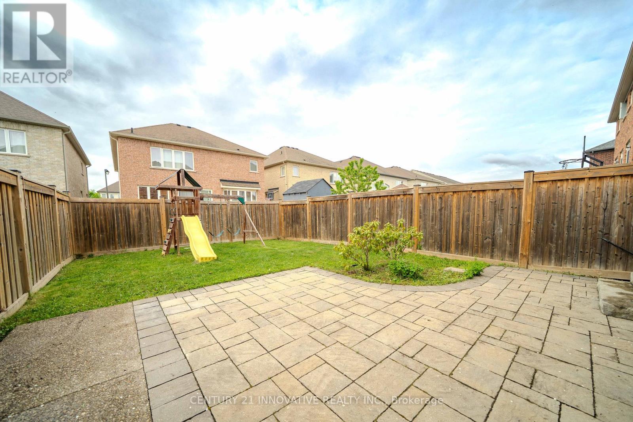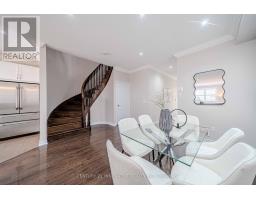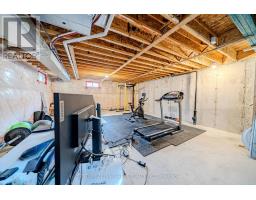25 Wellman Crescent Caledon, Ontario L7C 3W4
$939,800
Welcome to this beautiful 3-bedroom, 3-bathroom semi-detached home located in the vibrant Southfields Village community. This spacious, open-concept home offers 9-foot ceilings, elegant crown moulding, LED pot lights, and hardwood floors throughout the main level, creating a refined and inviting atmosphere. The chefs kitchen is a standout feature, boasting granite countertops, extended cabinetry, a stunning mosaic backsplash, and high-end stainless steel appliances, including a commercial-grade stove. The extended breakfast bar and walkout from the breakfast area to a private backyard patio make it ideal for both everyday living and entertaining. Upstairs, the primary suite features a 5-piece ensuite bathroom and a large walk-in closet, while two additional bedrooms offer ample space for family or guests. A convenient second-floor laundry room adds to the homes functionality. Additional highlights include a separate entrance to the basement, a private driveway with no sidewalk, an attached garage, and parking for up to 3 vehicles. Located on a quiet, family-friendly crescent close to parks, schools, shopping. (id:50886)
Property Details
| MLS® Number | W12151856 |
| Property Type | Single Family |
| Community Name | Rural Caledon |
| Parking Space Total | 3 |
Building
| Bathroom Total | 3 |
| Bedrooms Above Ground | 3 |
| Bedrooms Total | 3 |
| Age | 0 To 5 Years |
| Appliances | Garage Door Opener Remote(s), Central Vacuum, Dishwasher, Dryer, Microwave, Stove, Washer, Refrigerator |
| Basement Development | Unfinished |
| Basement Features | Separate Entrance |
| Basement Type | N/a (unfinished) |
| Construction Style Attachment | Semi-detached |
| Cooling Type | Central Air Conditioning |
| Exterior Finish | Brick, Vinyl Siding |
| Flooring Type | Hardwood, Ceramic, Carpeted |
| Foundation Type | Block |
| Half Bath Total | 1 |
| Heating Fuel | Natural Gas |
| Heating Type | Forced Air |
| Stories Total | 2 |
| Size Interior | 1,500 - 2,000 Ft2 |
| Type | House |
| Utility Water | Municipal Water |
Parking
| Attached Garage | |
| Garage |
Land
| Acreage | No |
| Sewer | Sanitary Sewer |
| Size Depth | 112 Ft |
| Size Frontage | 25 Ft |
| Size Irregular | 25 X 112 Ft |
| Size Total Text | 25 X 112 Ft |
Rooms
| Level | Type | Length | Width | Dimensions |
|---|---|---|---|---|
| Second Level | Primary Bedroom | 4.27 m | 5.8 m | 4.27 m x 5.8 m |
| Second Level | Bedroom 2 | 3.05 m | 3.9 m | 3.05 m x 3.9 m |
| Second Level | Bedroom 3 | 2.79 m | 3.48 m | 2.79 m x 3.48 m |
| Main Level | Dining Room | 4.08 m | 4.15 m | 4.08 m x 4.15 m |
| Main Level | Great Room | 3.35 m | 5.18 m | 3.35 m x 5.18 m |
| Main Level | Kitchen | 2.6 m | 3.23 m | 2.6 m x 3.23 m |
| Main Level | Eating Area | 2.6 m | 3.05 m | 2.6 m x 3.05 m |
https://www.realtor.ca/real-estate/28320268/25-wellman-crescent-caledon-rural-caledon
Contact Us
Contact us for more information
Ahsan Raza
Salesperson
(647) 995-7292
2855 Markham Rd #300
Toronto, Ontario M1X 0C3
(416) 298-8383
(416) 298-8303
www.c21innovativerealty.com/

