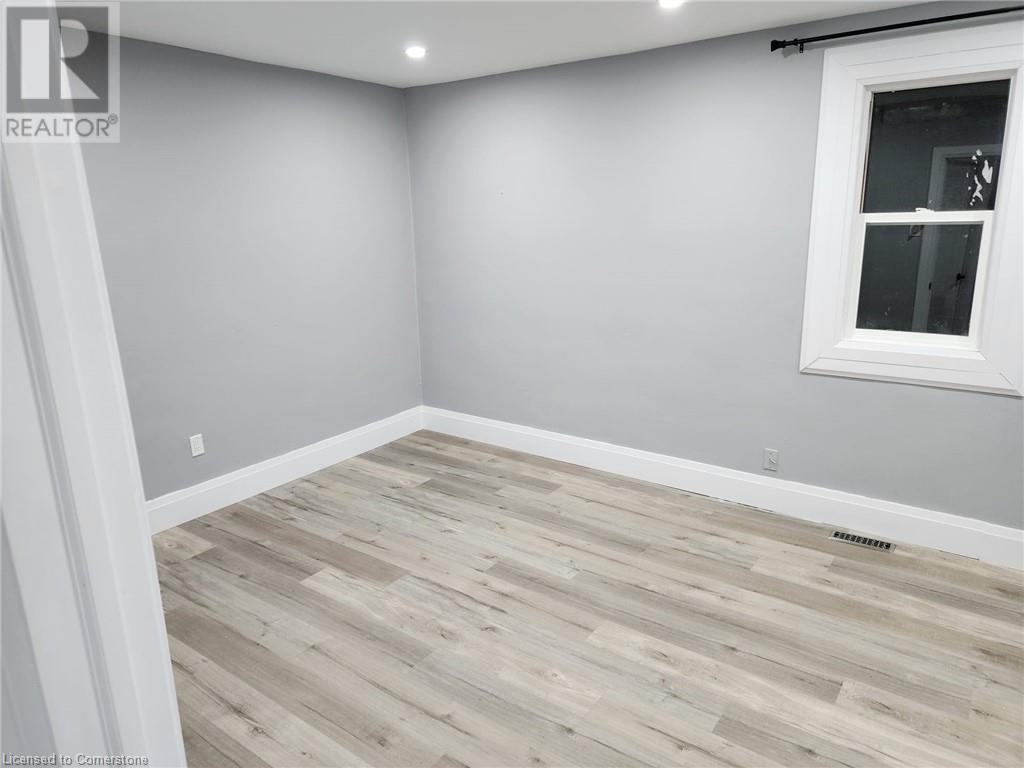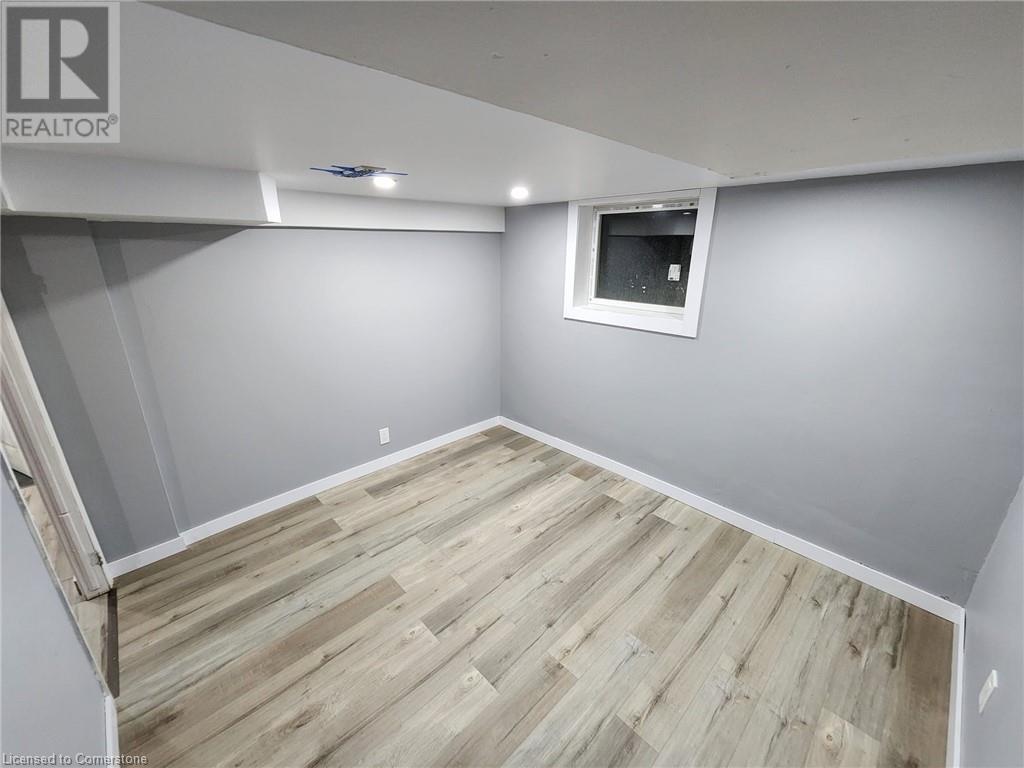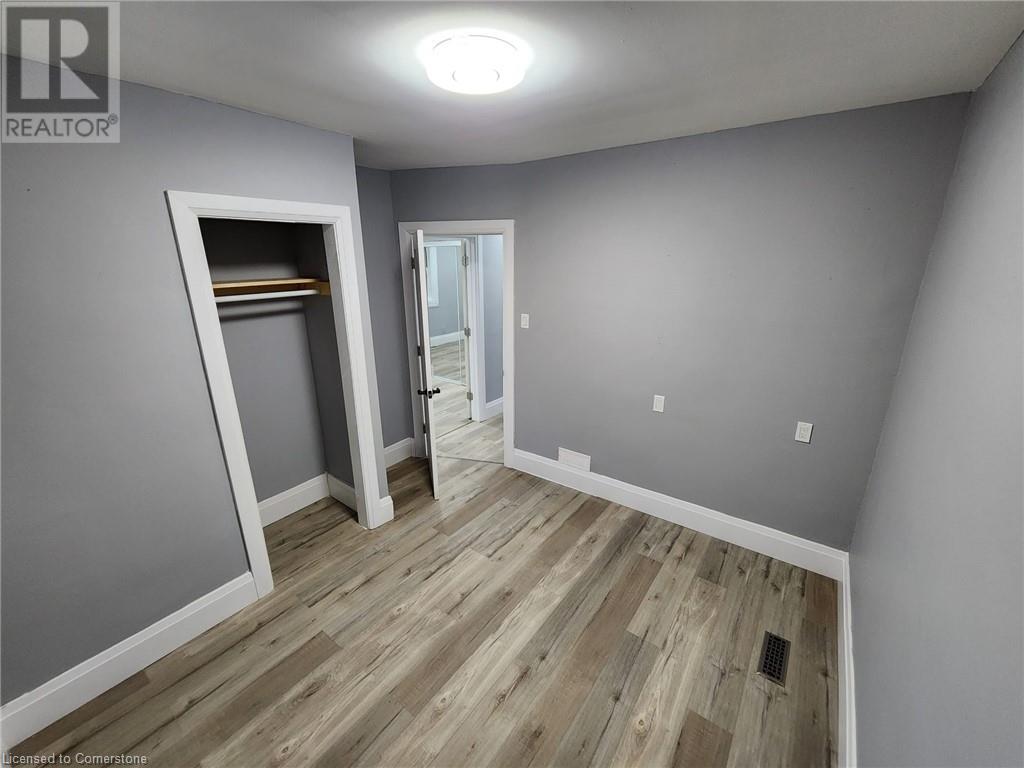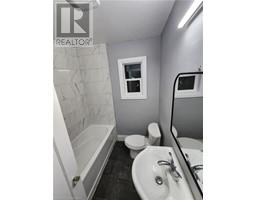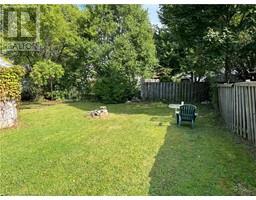25 West 3rd Street Hamilton, Ontario L9C 3J8
$699,900
Location rocks, Mohawk College 5 minute walk.Shopping 8 Minute walk. Main bus line, parks and walking trails near by. Brick bungalow with 7 bedroom and 2 bathroom, 2 laundry rooms, appliances, 4 egress windows in the basement. Big driveway, garage, large backyard, 200 amp service, 2022 new windows, quartz countertops, gas stove main floor, updated entry doors, central air in 2022, updated water heater, updated furnace, most wiring and panel updated 2022. 3 tenants, 2 vacant rooms in the lower level and 2 vacant rooms on main level.May be able to build a secondary unit please do your due diligence. (id:50886)
Property Details
| MLS® Number | 40665975 |
| Property Type | Single Family |
| AmenitiesNearBy | Hospital, Shopping |
| Features | In-law Suite |
| ParkingSpaceTotal | 5 |
Building
| BathroomTotal | 2 |
| BedroomsAboveGround | 3 |
| BedroomsBelowGround | 4 |
| BedroomsTotal | 7 |
| Appliances | Dishwasher, Dryer, Refrigerator, Water Meter, Washer, Range - Gas |
| ArchitecturalStyle | Bungalow |
| BasementDevelopment | Finished |
| BasementType | Full (finished) |
| ConstructedDate | 1949 |
| ConstructionStyleAttachment | Detached |
| CoolingType | Central Air Conditioning |
| ExteriorFinish | Brick |
| HeatingFuel | Natural Gas |
| HeatingType | Forced Air |
| StoriesTotal | 1 |
| SizeInterior | 1860 Sqft |
| Type | House |
| UtilityWater | Municipal Water |
Parking
| Detached Garage |
Land
| Acreage | No |
| LandAmenities | Hospital, Shopping |
| Sewer | Municipal Sewage System |
| SizeDepth | 105 Ft |
| SizeFrontage | 40 Ft |
| SizeTotalText | Under 1/2 Acre |
| ZoningDescription | C |
Rooms
| Level | Type | Length | Width | Dimensions |
|---|---|---|---|---|
| Basement | Laundry Room | 5'0'' x 4'0'' | ||
| Basement | Cold Room | Measurements not available | ||
| Basement | 3pc Bathroom | Measurements not available | ||
| Basement | Bedroom | 10'10'' x 8'8'' | ||
| Basement | Bedroom | 11'1'' x 7'5'' | ||
| Basement | Bedroom | 11'1'' x 8'10'' | ||
| Basement | Bedroom | 9'0'' x 10'8'' | ||
| Basement | Eat In Kitchen | 25'11'' x 10'5'' | ||
| Main Level | Bedroom | 8'8'' x 9'0'' | ||
| Main Level | Bedroom | 18'6'' x 11'1'' | ||
| Main Level | Bedroom | 19'1'' x 11'5'' | ||
| Main Level | 4pc Bathroom | Measurements not available | ||
| Main Level | Laundry Room | Measurements not available | ||
| Main Level | Foyer | 5' x 3' | ||
| Main Level | Eat In Kitchen | 12' x 10'6'' |
https://www.realtor.ca/real-estate/27562672/25-west-3rd-street-hamilton
Interested?
Contact us for more information
Mike Mcneil
Salesperson
431 Concession Street
Hamilton, Ontario L9A 1C1








