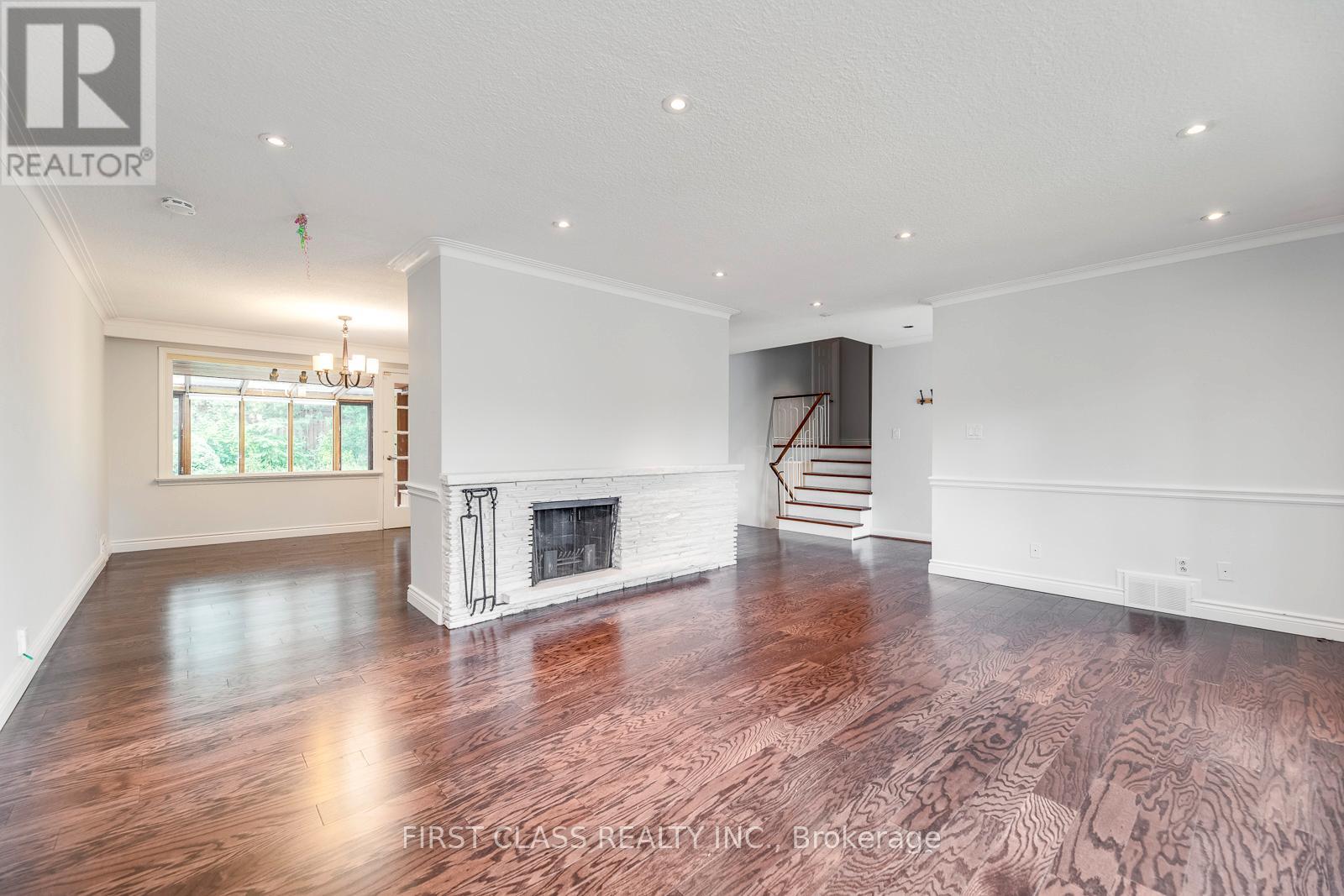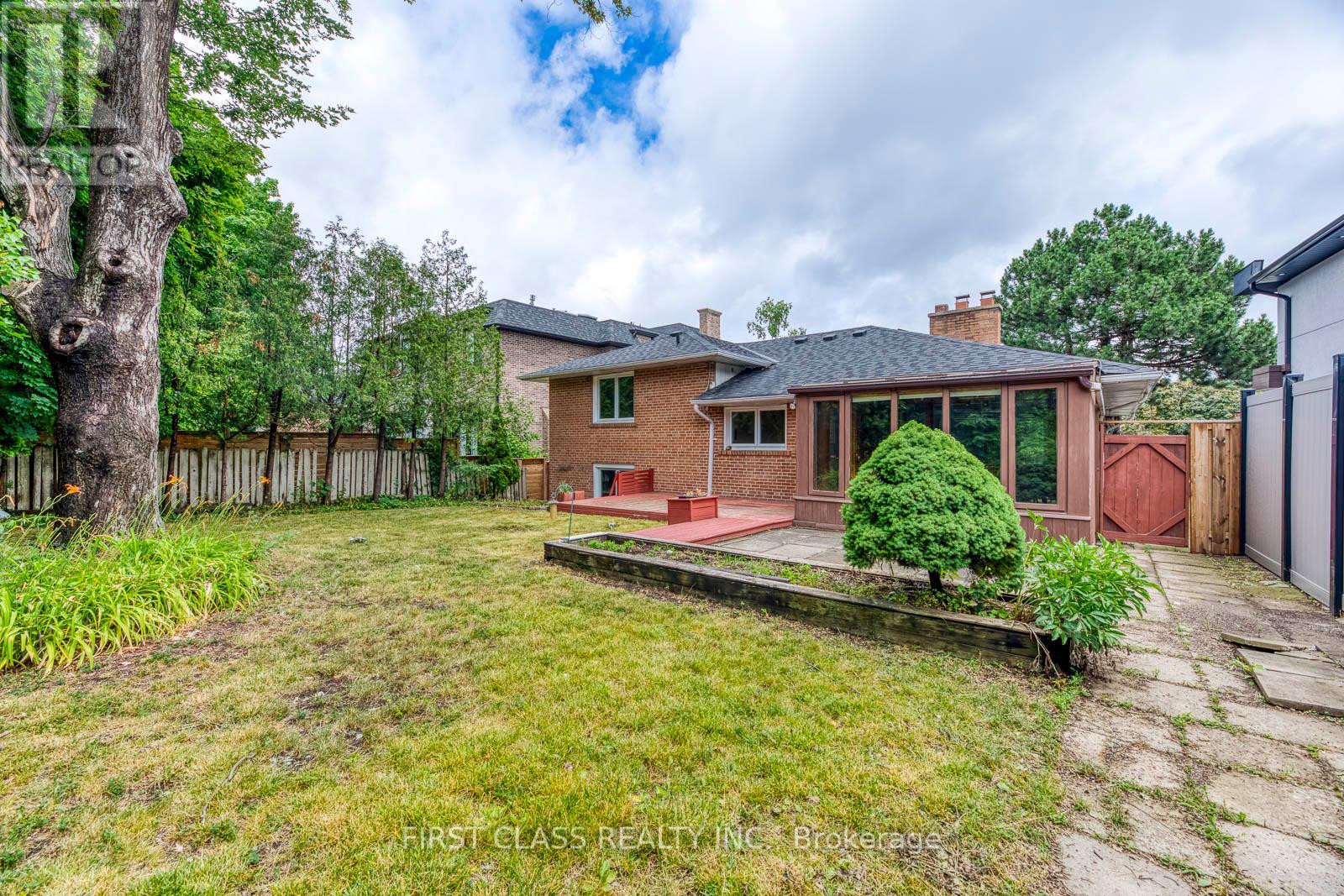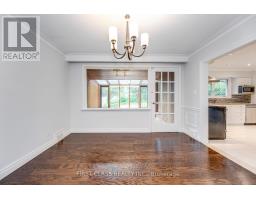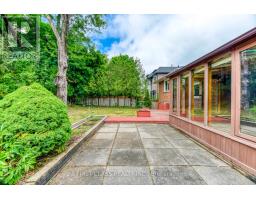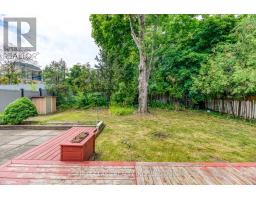25 Whittaker Crescent Toronto, Ontario M2K 1K7
4 Bedroom
3 Bathroom
Fireplace
Central Air Conditioning
Forced Air
$4,800 Monthly
Excellent location in Bayview village. Spacious w/all principal room sizes & bright w/plenty of windows living area. Large mordern eat-in kitchen & additional solarium overlooking private bckyd. Minutes to Bayview village, Ethennonnhawahstihnen' community center, restaurants & shopping. Walking distance to bessarion/bayview subways, public transit & ymca. Close to schools & 401/404, north York general hospital & Fairview mall, Canadian Tire/Ikea. Earl haig s.S, elkhorn ps & bayview ms. (id:50886)
Property Details
| MLS® Number | C10440813 |
| Property Type | Single Family |
| Community Name | Bayview Village |
| Features | Carpet Free |
| ParkingSpaceTotal | 6 |
Building
| BathroomTotal | 3 |
| BedroomsAboveGround | 4 |
| BedroomsTotal | 4 |
| BasementDevelopment | Finished |
| BasementType | N/a (finished) |
| ConstructionStyleAttachment | Detached |
| ConstructionStyleSplitLevel | Sidesplit |
| CoolingType | Central Air Conditioning |
| ExteriorFinish | Brick |
| FireplacePresent | Yes |
| FlooringType | Carpeted, Laminate, Hardwood |
| FoundationType | Concrete |
| HeatingFuel | Natural Gas |
| HeatingType | Forced Air |
| Type | House |
| UtilityWater | Municipal Water |
Parking
| Garage |
Land
| Acreage | No |
| Sewer | Sanitary Sewer |
| SizeDepth | 120 Ft |
| SizeFrontage | 60 Ft |
| SizeIrregular | 60 X 120 Ft |
| SizeTotalText | 60 X 120 Ft |
Rooms
| Level | Type | Length | Width | Dimensions |
|---|---|---|---|---|
| Basement | Bedroom 4 | 4.52 m | 3.55 m | 4.52 m x 3.55 m |
| Basement | Recreational, Games Room | 6.95 m | 4.08 m | 6.95 m x 4.08 m |
| Main Level | Living Room | 5.47 m | 4.11 m | 5.47 m x 4.11 m |
| Main Level | Dining Room | 3.8 m | 3.64 m | 3.8 m x 3.64 m |
| Main Level | Kitchen | 3.77 m | 3.58 m | 3.77 m x 3.58 m |
| Main Level | Solarium | 3.7 m | 3.7 m | 3.7 m x 3.7 m |
| Upper Level | Primary Bedroom | 4.18 m | 3.83 m | 4.18 m x 3.83 m |
| Upper Level | Bedroom 2 | 3.5 m | 3.05 m | 3.5 m x 3.05 m |
| Upper Level | Bedroom 3 | 3.5 m | 2.65 m | 3.5 m x 2.65 m |
Interested?
Contact us for more information
Nicole Lin
Salesperson
First Class Realty Inc.
7481 Woodbine Ave #203
Markham, Ontario L3R 2W1
7481 Woodbine Ave #203
Markham, Ontario L3R 2W1









