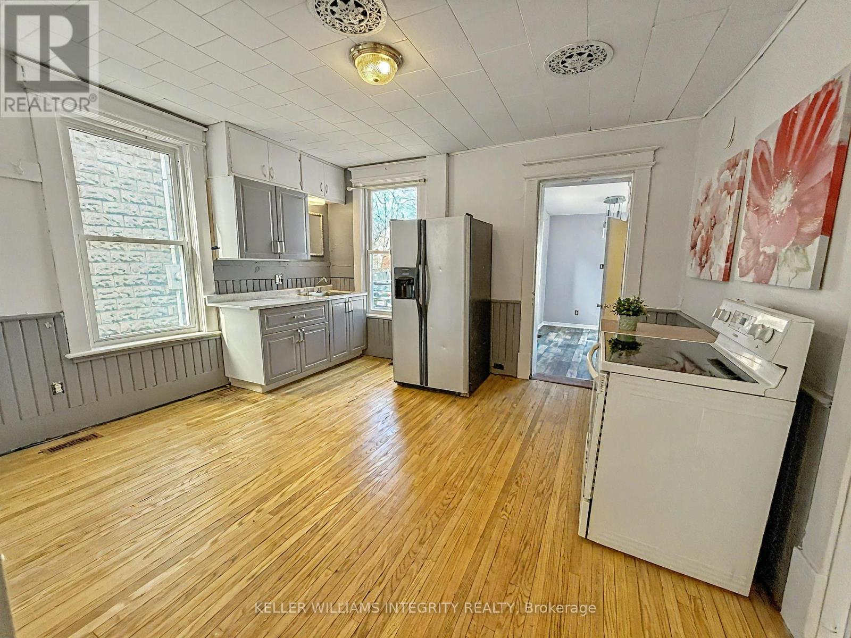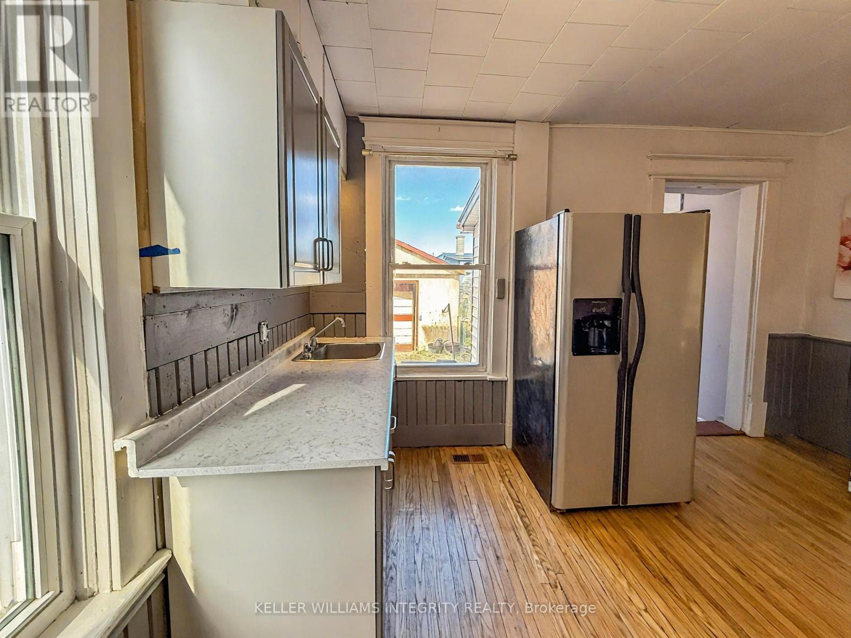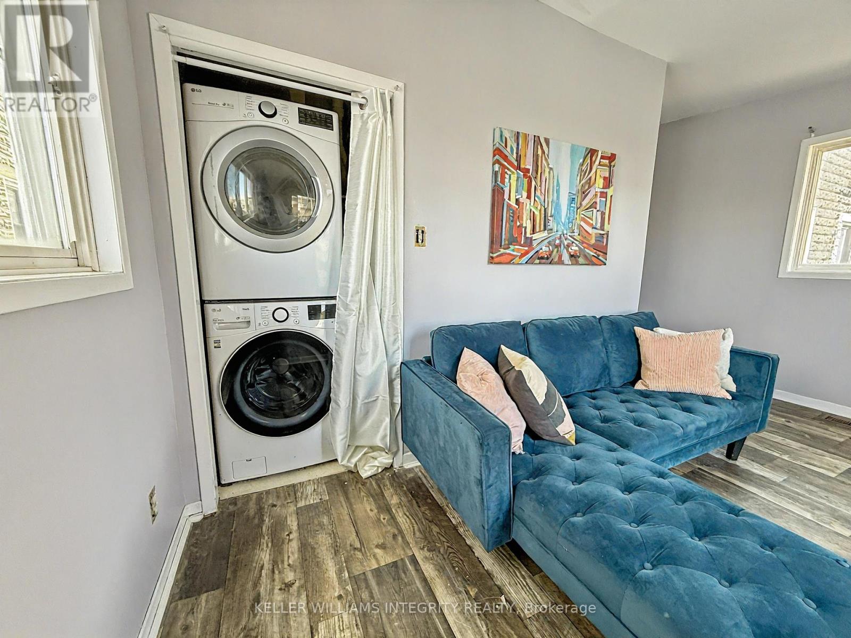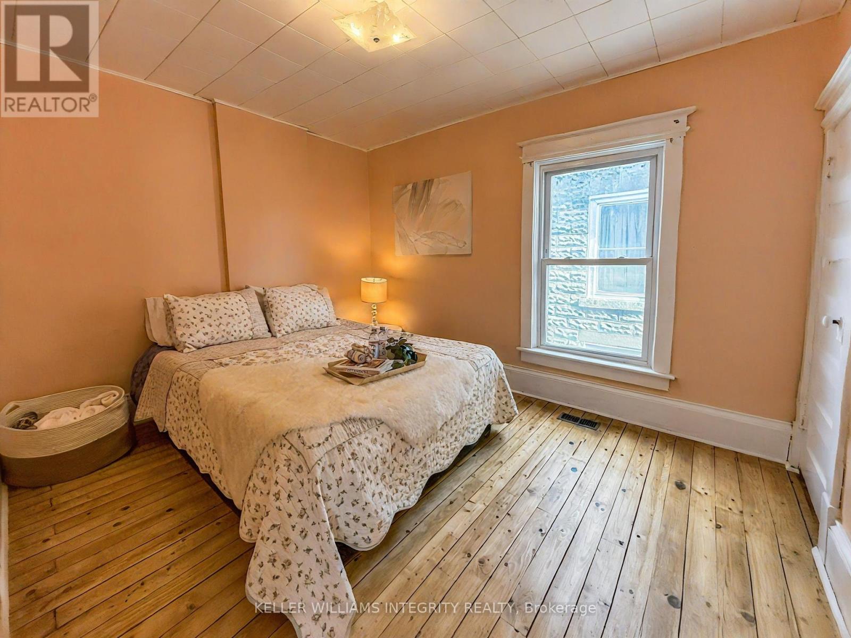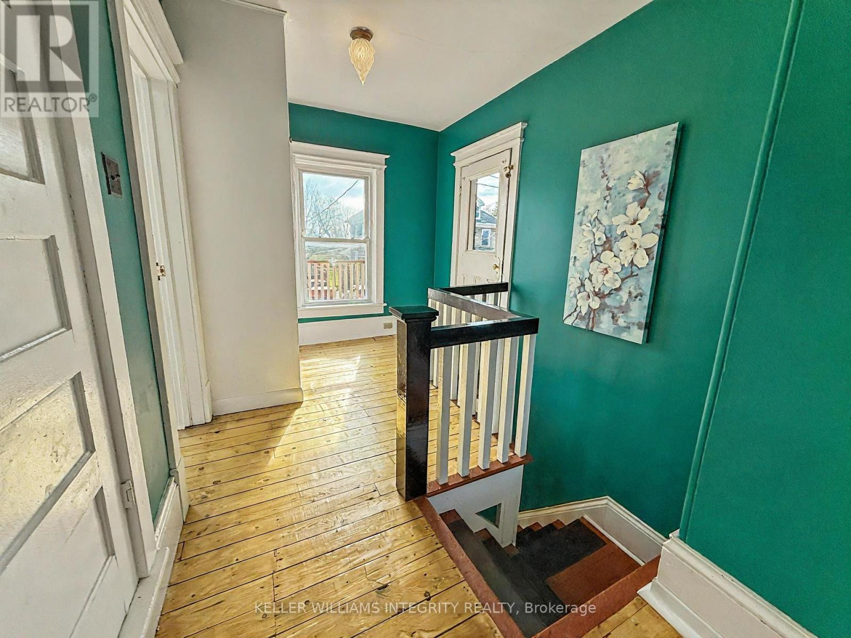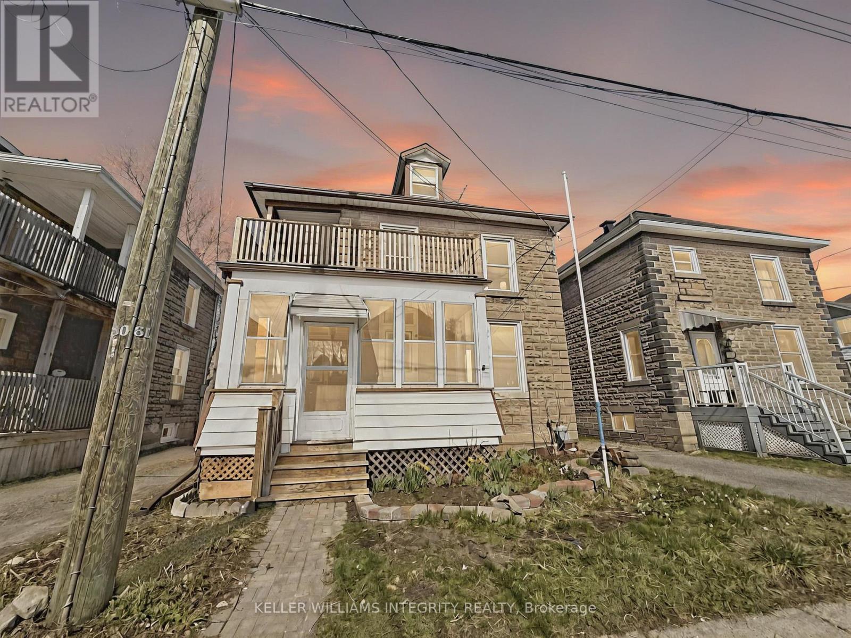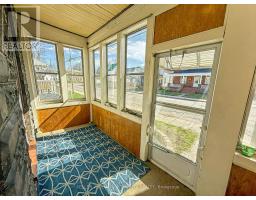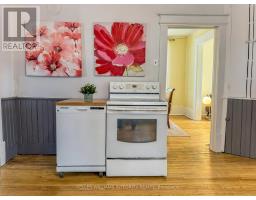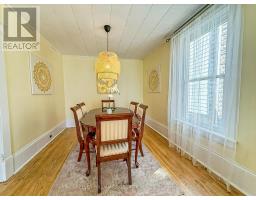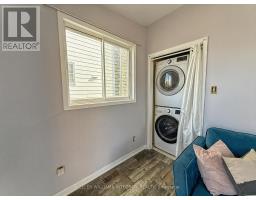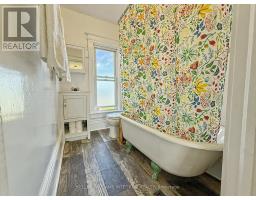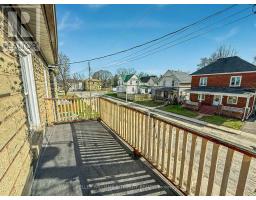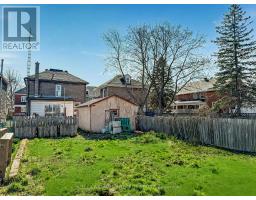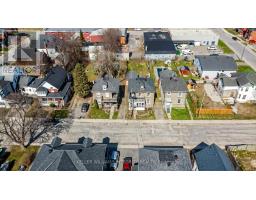25 Winnifred Street N Smith Falls, Ontario K7A 2N3
$349,000
Welcome to this charming 3-bedroom, 2-bathroom home in the heart of Smiths Falls. This property boasts a unique cinder cast stone facade that hints at its historical character. It has a separate single car garage, and offers an excellent opportunity for those looking to add their personal touch. Enjoy a lovely fenced-in backyard, perfect for families or anyone who loves outdoor space. Or spend evenings in the wrap around covered porch. Situated in a friendly neighborhood, this home ticks all the boxes. Don't miss out on this fantastic opportunity! Freshly painted and updated, this home is easy to show, and easy to love. (id:50886)
Open House
This property has open houses!
2:00 pm
Ends at:4:00 pm
Property Details
| MLS® Number | X12101940 |
| Property Type | Single Family |
| Community Name | 901 - Smiths Falls |
| Parking Space Total | 2 |
Building
| Bathroom Total | 2 |
| Bedrooms Above Ground | 3 |
| Bedrooms Total | 3 |
| Appliances | Water Heater, Dishwasher, Dryer, Stove, Washer |
| Basement Development | Unfinished |
| Basement Type | N/a (unfinished) |
| Construction Style Attachment | Detached |
| Exterior Finish | Brick |
| Foundation Type | Stone |
| Heating Fuel | Natural Gas |
| Heating Type | Forced Air |
| Stories Total | 2 |
| Size Interior | 1,100 - 1,500 Ft2 |
| Type | House |
| Utility Water | Municipal Water |
Parking
| Detached Garage | |
| Garage |
Land
| Acreage | No |
| Sewer | Sanitary Sewer |
| Size Depth | 132 Ft |
| Size Frontage | 33 Ft |
| Size Irregular | 33 X 132 Ft |
| Size Total Text | 33 X 132 Ft |
Rooms
| Level | Type | Length | Width | Dimensions |
|---|---|---|---|---|
| Second Level | Bathroom | 1.48 m | 2.22 m | 1.48 m x 2.22 m |
| Second Level | Primary Bedroom | 2.9 m | 3.6 m | 2.9 m x 3.6 m |
| Second Level | Bedroom 2 | 3.8 m | 2.6 m | 3.8 m x 2.6 m |
| Second Level | Bedroom 3 | 2.9 m | 2.79 m | 2.9 m x 2.79 m |
| Main Level | Foyer | 3.6 m | 1.11 m | 3.6 m x 1.11 m |
| Main Level | Living Room | 3.5 m | 3.4 m | 3.5 m x 3.4 m |
| Main Level | Dining Room | 3 m | 3.7 m | 3 m x 3.7 m |
| Main Level | Kitchen | 4.2 m | 3.7 m | 4.2 m x 3.7 m |
| Main Level | Bathroom | 1.48 m | 1.68 m | 1.48 m x 1.68 m |
| Main Level | Family Room | 4.57 m | 2.28 m | 4.57 m x 2.28 m |
Utilities
| Cable | Installed |
| Sewer | Installed |
https://www.realtor.ca/real-estate/28210568/25-winnifred-street-n-smith-falls-901-smiths-falls
Contact Us
Contact us for more information
Frances Ebbrell
Salesperson
www.francesebbrell.com/
2148 Carling Ave., Units 5 & 6
Ottawa, Ontario K2A 1H1
(613) 829-1818










