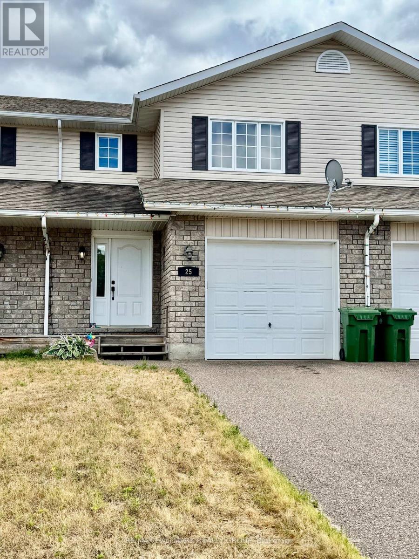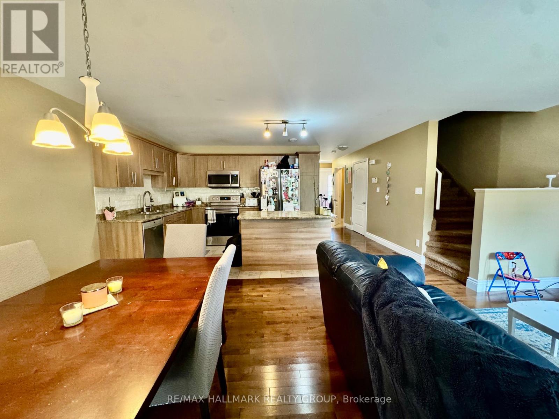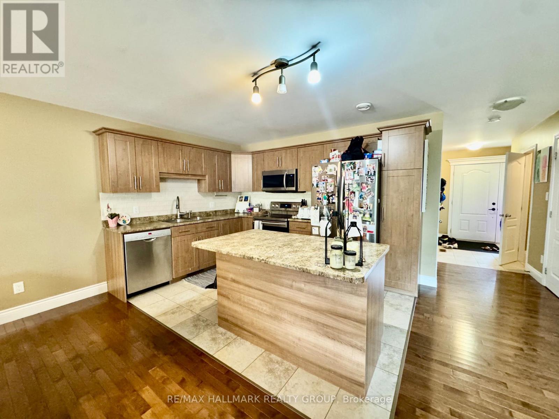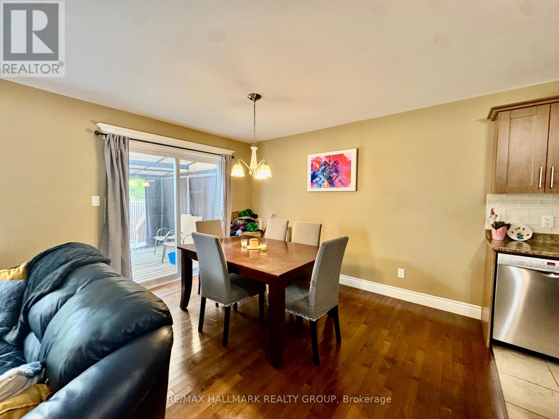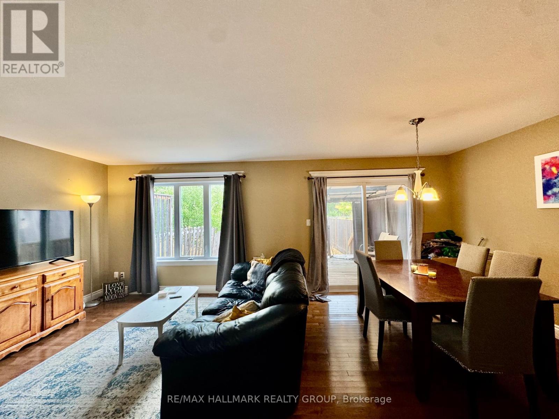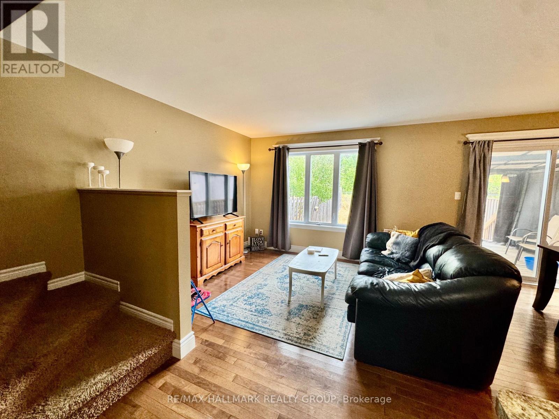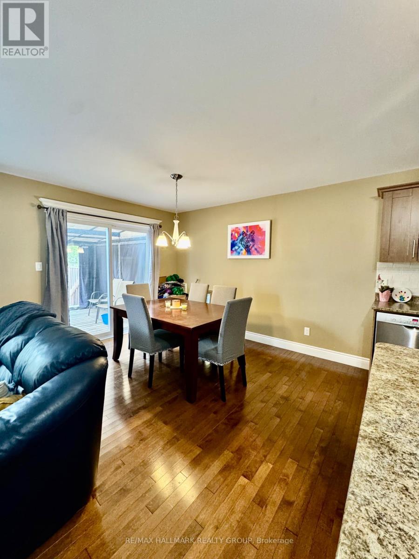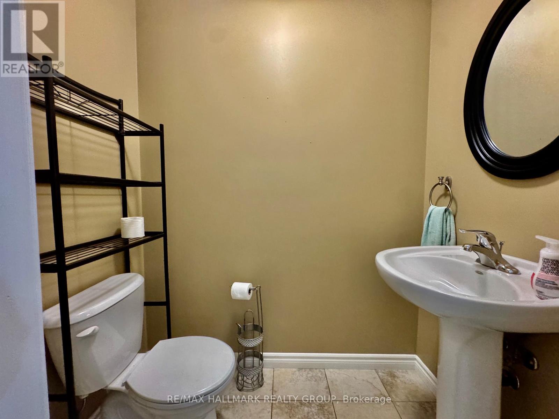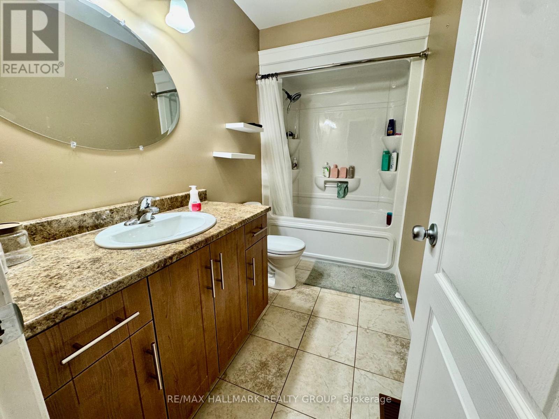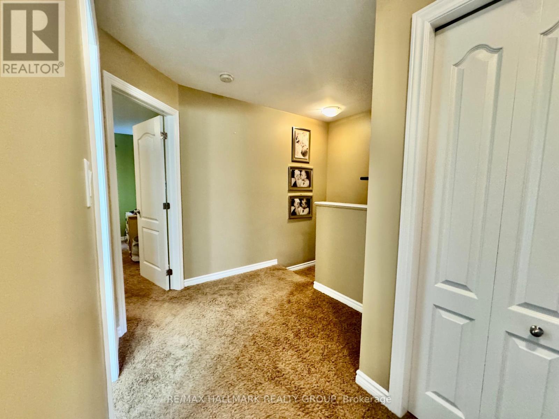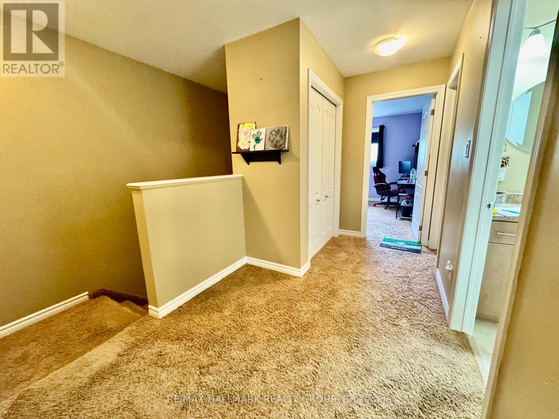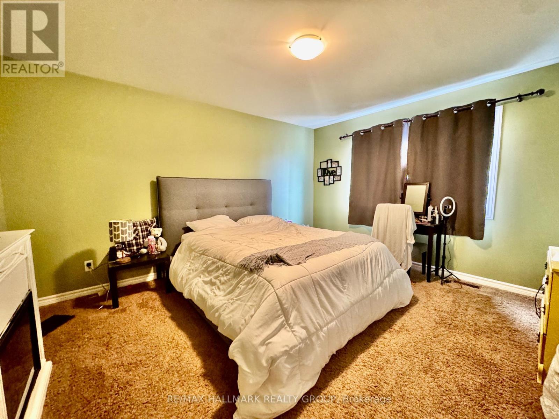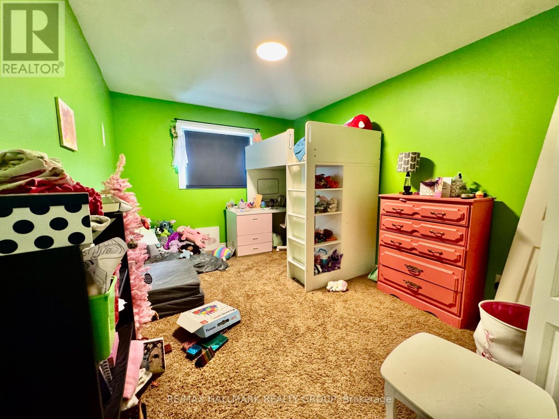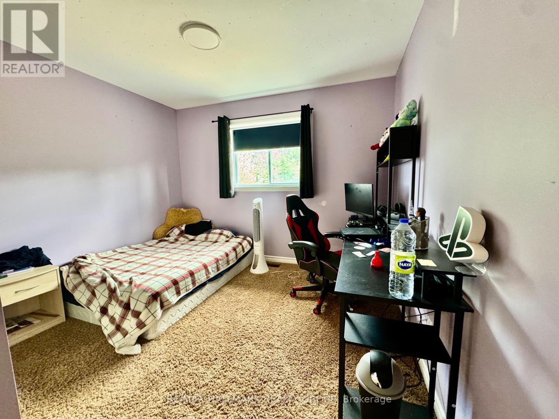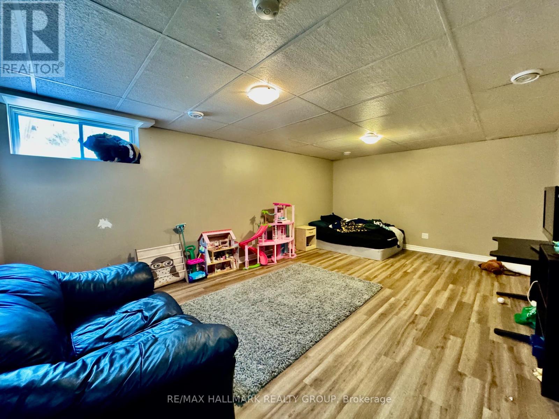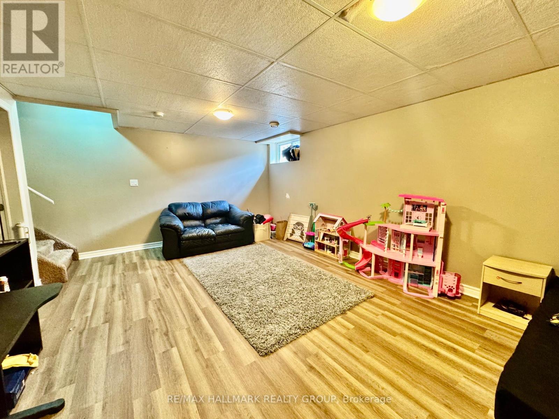25 Winston Avenue Petawawa, Ontario K2B 7Z5
$439,900
Nestled in the heart of Petawawa, this charming 3-bedroom townhome beckons with its proximity to Base Petawawa. The fenced backyard plays host to a cozy gazebo, offering a sanctuary for relaxation. Inside, a two-piece bathroom on the main floor and a full bathroom upstairs cater convenience. A spacious finished rec room in the basement provides ample space for entertainment or leisure. Hardwood floors grace the main level, enhancing the home's allure, while a modern-style kitchen stands as a testament to contemporary living at its best. Comfort and style intertwine seamlessly in this inviting abode, creating an ideal setting for those seeking functionality in their everyday lives. (id:50886)
Property Details
| MLS® Number | X12373289 |
| Property Type | Single Family |
| Community Name | 520 - Petawawa |
| Equipment Type | Water Heater |
| Parking Space Total | 3 |
| Rental Equipment Type | Water Heater |
Building
| Bathroom Total | 2 |
| Bedrooms Above Ground | 3 |
| Bedrooms Total | 3 |
| Age | 6 To 15 Years |
| Appliances | Garage Door Opener Remote(s) |
| Basement Development | Partially Finished |
| Basement Type | N/a (partially Finished) |
| Construction Style Attachment | Attached |
| Cooling Type | Central Air Conditioning |
| Exterior Finish | Stone, Vinyl Siding |
| Flooring Type | Hardwood |
| Foundation Type | Block |
| Half Bath Total | 1 |
| Heating Fuel | Natural Gas |
| Heating Type | Forced Air |
| Stories Total | 2 |
| Size Interior | 1,100 - 1,500 Ft2 |
| Type | Row / Townhouse |
| Utility Water | Municipal Water |
Parking
| Attached Garage | |
| Garage |
Land
| Acreage | No |
| Sewer | Sanitary Sewer |
| Size Depth | 114 Ft ,9 In |
| Size Frontage | 22 Ft |
| Size Irregular | 22 X 114.8 Ft |
| Size Total Text | 22 X 114.8 Ft |
| Soil Type | Sand |
| Zoning Description | Residential |
Rooms
| Level | Type | Length | Width | Dimensions |
|---|---|---|---|---|
| Second Level | Primary Bedroom | 4.2672 m | 3.7186 m | 4.2672 m x 3.7186 m |
| Second Level | Other | 2.4384 m | 1.4326 m | 2.4384 m x 1.4326 m |
| Second Level | Bedroom 2 | 3.0175 m | 4.633 m | 3.0175 m x 4.633 m |
| Second Level | Bedroom 3 | 3.2614 m | 3.5662 m | 3.2614 m x 3.5662 m |
| Second Level | Bathroom | 1.524 m | 2.7737 m | 1.524 m x 2.7737 m |
| Basement | Family Room | 6.096 m | 4.1148 m | 6.096 m x 4.1148 m |
| Lower Level | Laundry Room | 2.1366 m | 0.8346 m | 2.1366 m x 0.8346 m |
| Main Level | Kitchen | 2.7432 m | 3.6576 m | 2.7432 m x 3.6576 m |
| Main Level | Living Room | 3.4747 m | 3.6576 m | 3.4747 m x 3.6576 m |
| Main Level | Dining Room | 2.8346 m | 3.6576 m | 2.8346 m x 3.6576 m |
https://www.realtor.ca/real-estate/28797358/25-winston-avenue-petawawa-520-petawawa
Contact Us
Contact us for more information
Crystal Charbonneau
Salesperson
crystalcharbonneau.ca/
2255 Carling Avenue, Suite 101
Ottawa, Ontario K2B 7Z5
(613) 596-5353
(613) 596-4495
www.hallmarkottawa.com/

