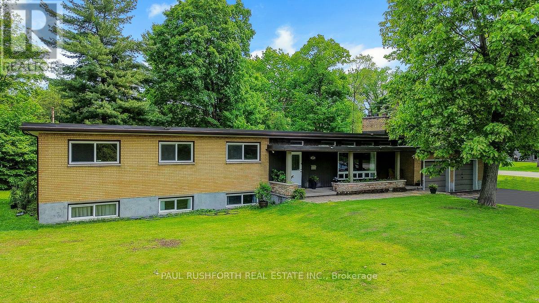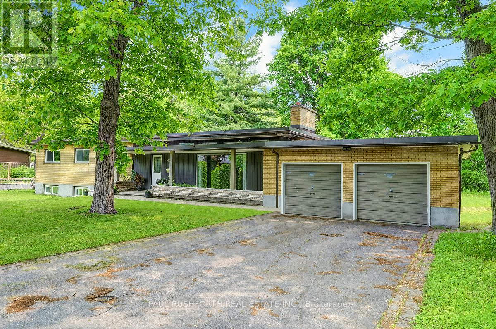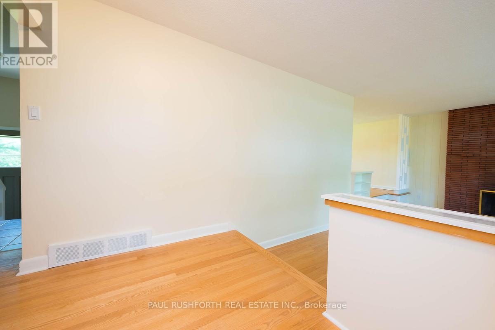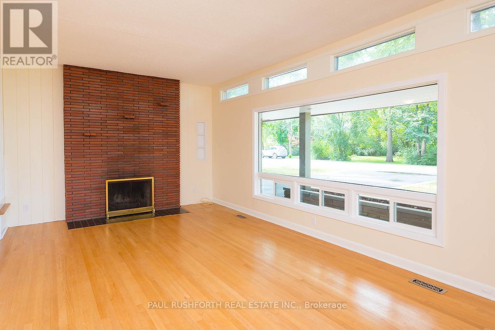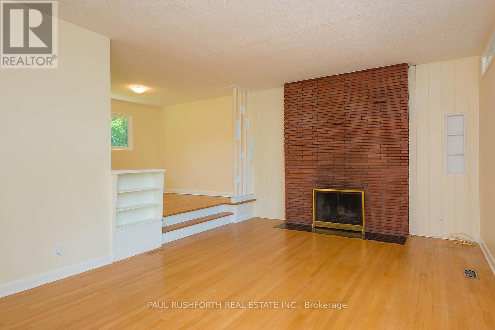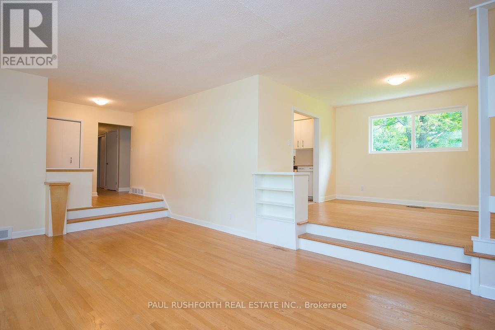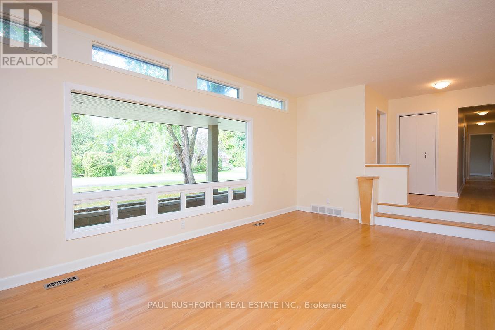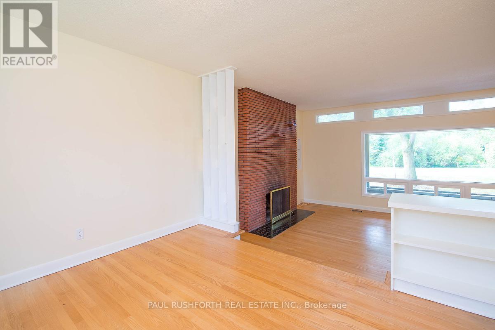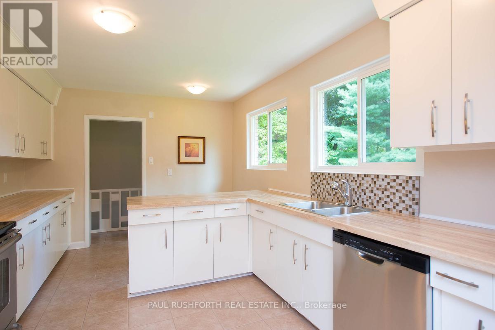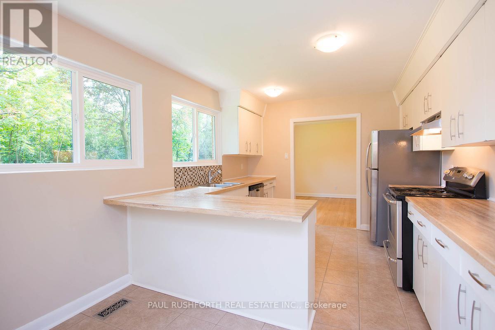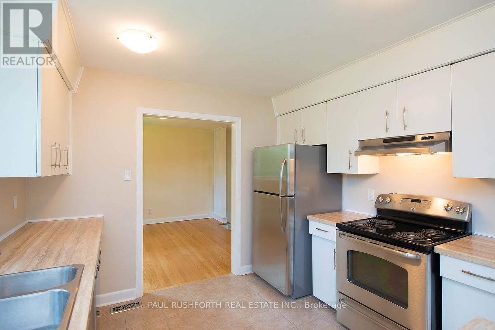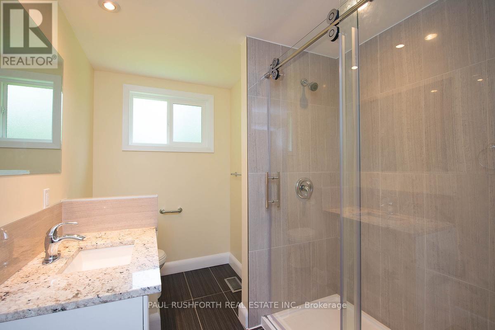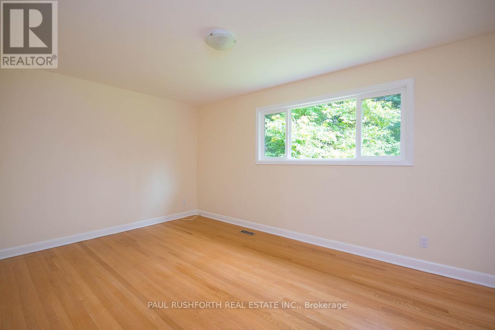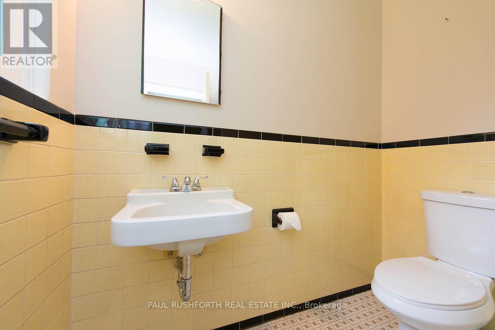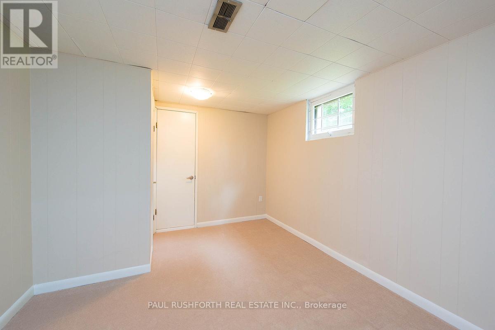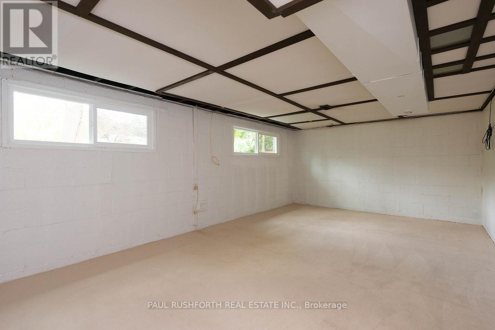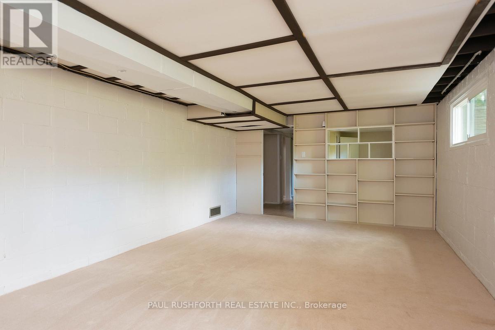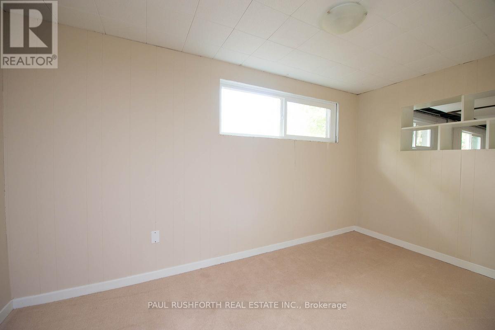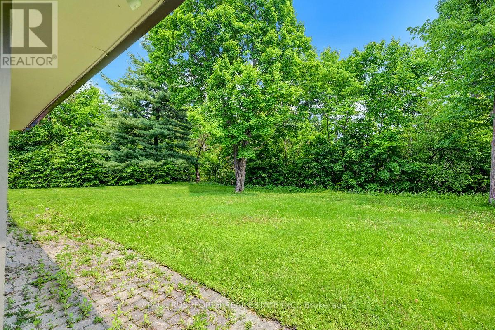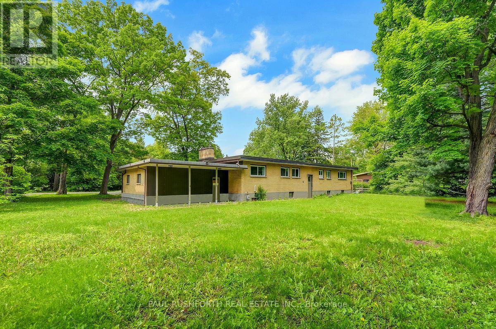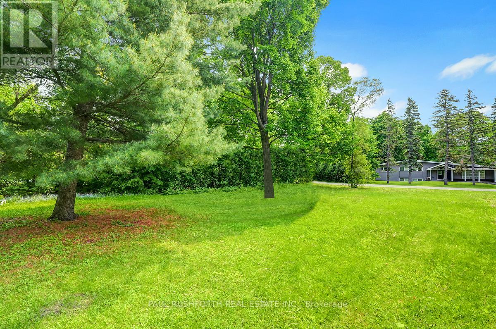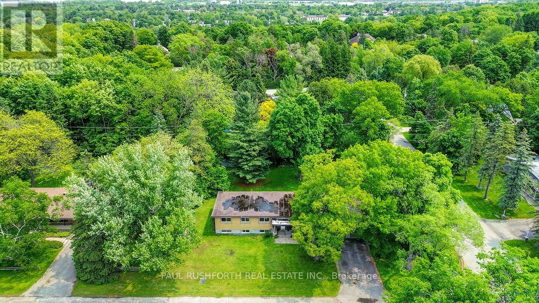25 Wren Road Ottawa, Ontario K1J 7H5
$1,250,000
Rare Opportunity in Prestigious Rothwell Heights! Build your custom dream home or invest in this exceptional property located on a prime corner lot (144 ft x 151.7 ft) surrounded by mature trees and luxury residences. This flat, oversized corner lot offers endless possibilities - renovate the existing home, rent it out for income, or design and build the ultimate custom residence in one of Ottawa's most exclusive neighbourhoods. The current home features 4 bedrooms, 1 full bathroom and a 2 piece ensuite off the primary bedroom, a functional layout, a fully finished basement, and a double-car garage. The home is currently tenanted, offering immediate investment potential. Peaceful suburban living in a quiet, tree-lined neighbourhood with easy access to all the amenities of city life. Located minutes from the Ottawa River, top-rated schools (including Colonel By Secondary with the renowned IB program), downtown Ottawa, shopping, restaurants, parks, and major transit routes. This is one of the last large corner lots available in this prestigious area - a truly rare find. Whether you're a homeowner, builder, or investor, this property presents an incredible chance to secure a foothold in Rothwell Heights, one of Ottawa's most desired communities. Don't miss your chance to own a premium piece of real estate in this elite enclave! 24 Hours Irrevocable (id:50886)
Property Details
| MLS® Number | X12216578 |
| Property Type | Single Family |
| Community Name | 2101 - Rothwell Heights |
| Parking Space Total | 6 |
Building
| Bathroom Total | 2 |
| Bedrooms Above Ground | 4 |
| Bedrooms Total | 4 |
| Appliances | Water Heater |
| Architectural Style | Bungalow |
| Basement Development | Finished |
| Basement Type | N/a (finished) |
| Construction Style Attachment | Detached |
| Exterior Finish | Brick |
| Foundation Type | Block |
| Half Bath Total | 1 |
| Heating Fuel | Natural Gas |
| Heating Type | Forced Air |
| Stories Total | 1 |
| Size Interior | 1,500 - 2,000 Ft2 |
| Type | House |
| Utility Water | Municipal Water |
Parking
| Attached Garage | |
| Garage |
Land
| Acreage | No |
| Sewer | Sanitary Sewer |
| Size Depth | 151 Ft ,8 In |
| Size Frontage | 144 Ft |
| Size Irregular | 144 X 151.7 Ft |
| Size Total Text | 144 X 151.7 Ft |
Rooms
| Level | Type | Length | Width | Dimensions |
|---|---|---|---|---|
| Lower Level | Recreational, Games Room | 6.9 m | 3.7 m | 6.9 m x 3.7 m |
| Lower Level | Office | 3.8 m | 2.3 m | 3.8 m x 2.3 m |
| Ground Level | Kitchen | 3.2 m | 3 m | 3.2 m x 3 m |
| Ground Level | Living Room | 6.55 m | 4 m | 6.55 m x 4 m |
| Ground Level | Dining Room | 3.2 m | 1.8 m | 3.2 m x 1.8 m |
| Ground Level | Primary Bedroom | 4.85 m | 3.15 m | 4.85 m x 3.15 m |
| Ground Level | Bedroom 2 | 4 m | 3.15 m | 4 m x 3.15 m |
| Ground Level | Bedroom 3 | 2.9 m | 3.4 m | 2.9 m x 3.4 m |
| Ground Level | Bedroom 4 | 2.9 m | 2.8 m | 2.9 m x 2.8 m |
https://www.realtor.ca/real-estate/28459730/25-wren-road-ottawa-2101-rothwell-heights
Contact Us
Contact us for more information
Paul Rushforth
Broker of Record
www.paulrushforth.com/
3002 St. Joseph Blvd.
Ottawa, Ontario K1E 1E2
(613) 590-9393
(613) 590-1313

