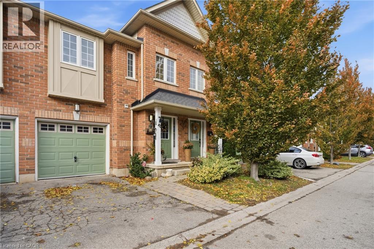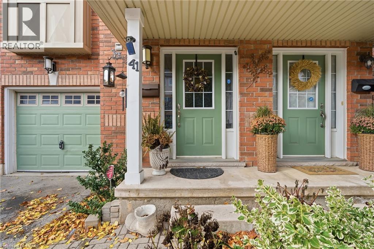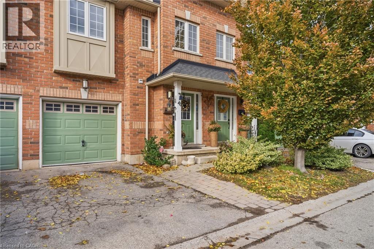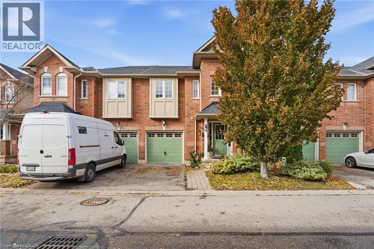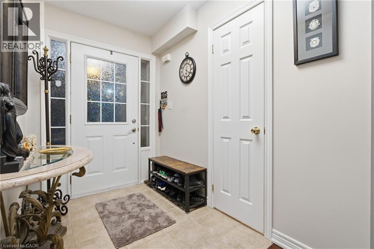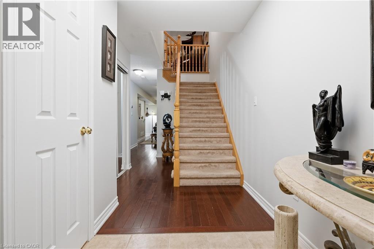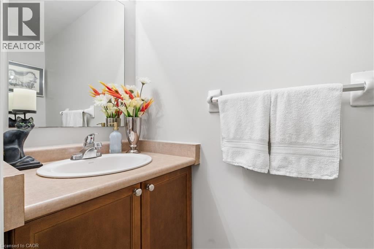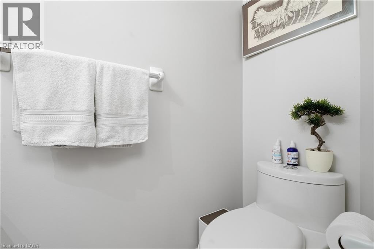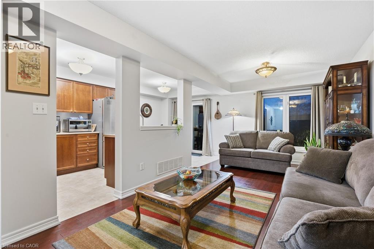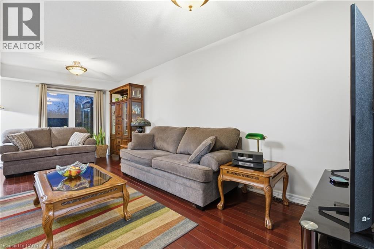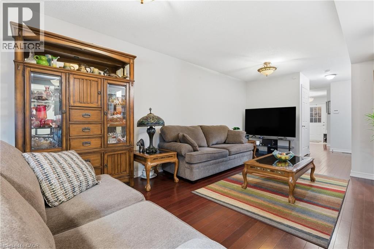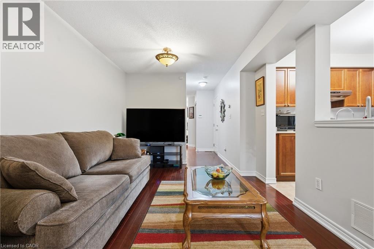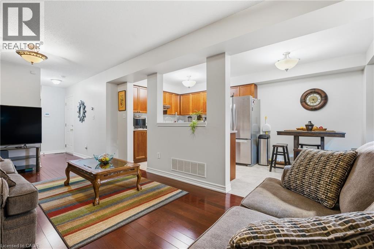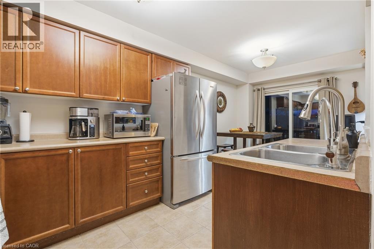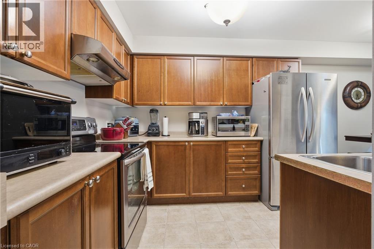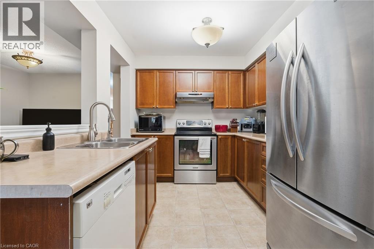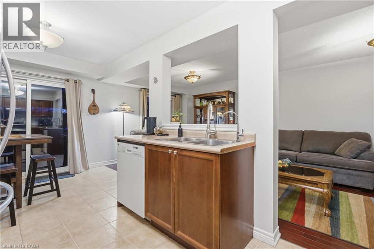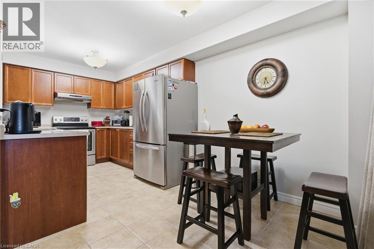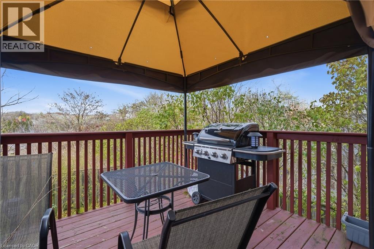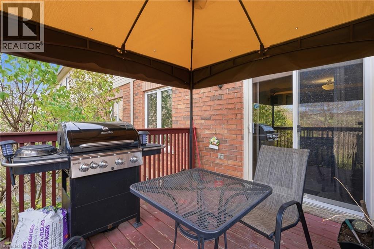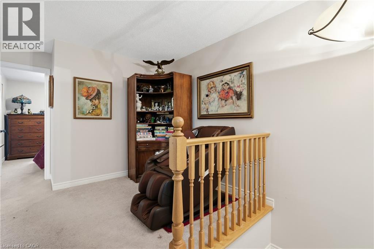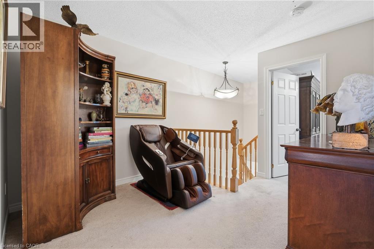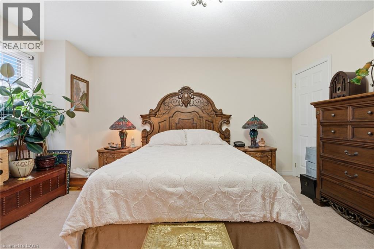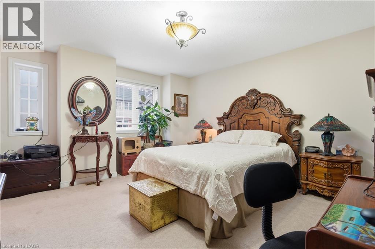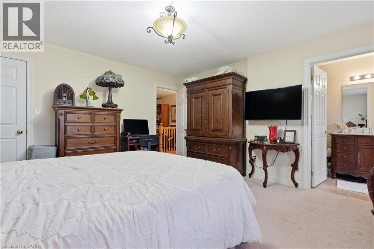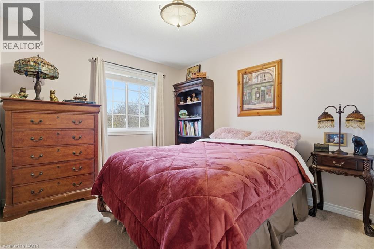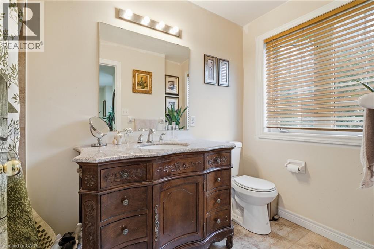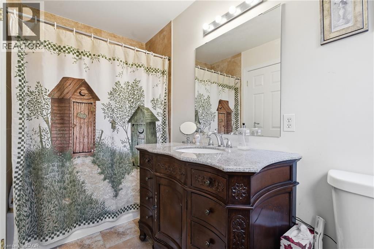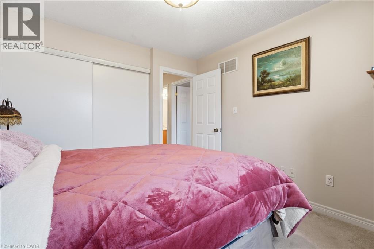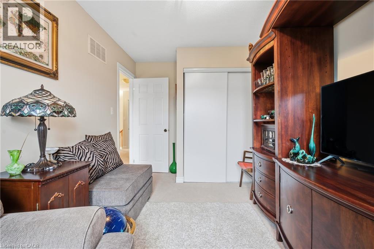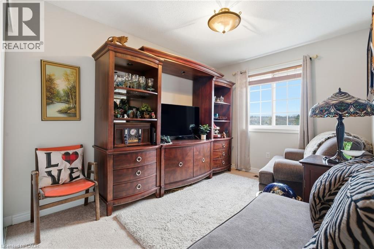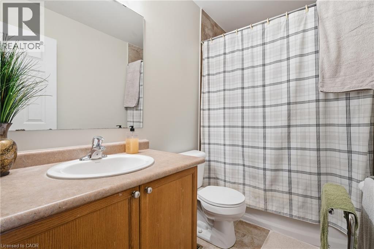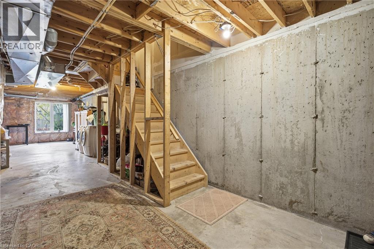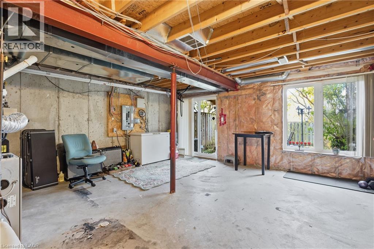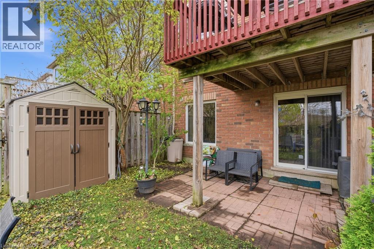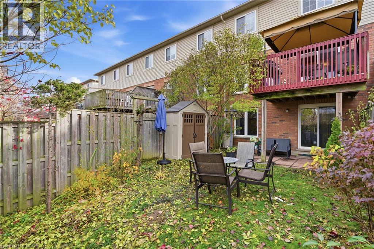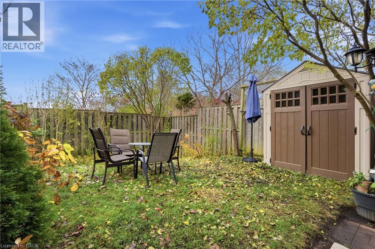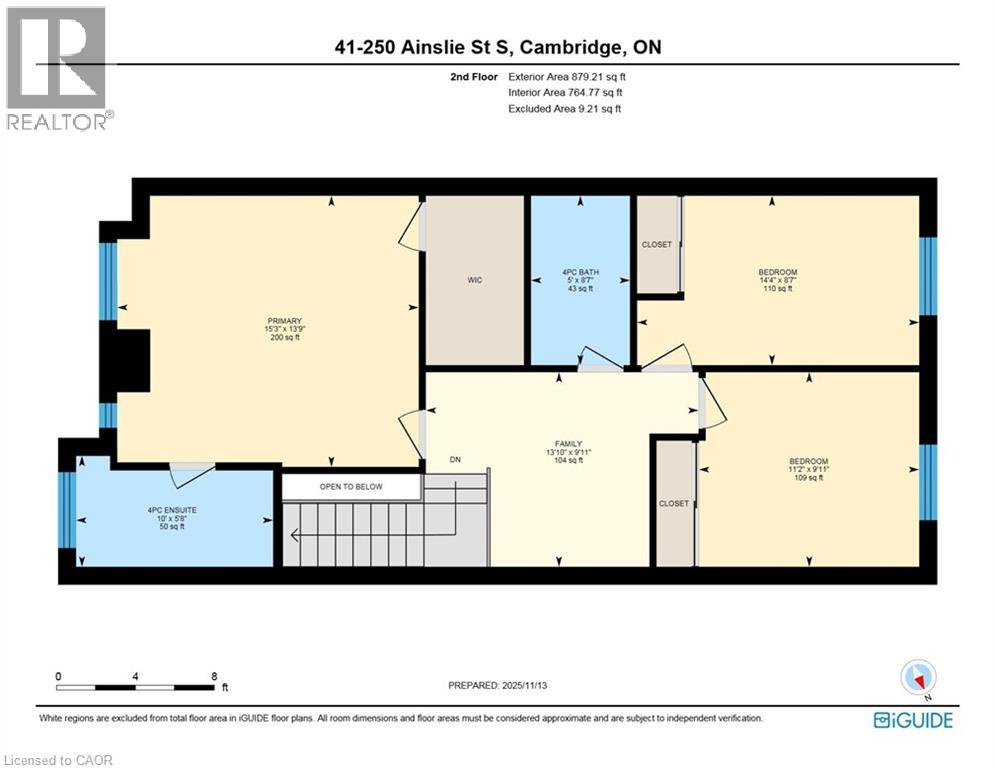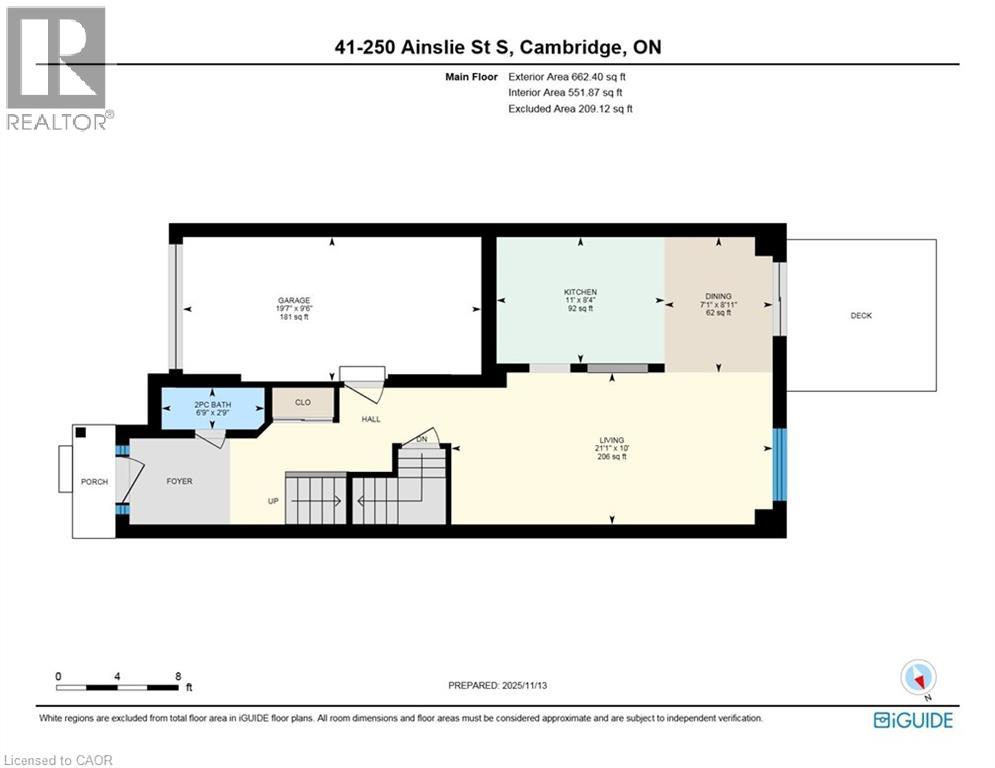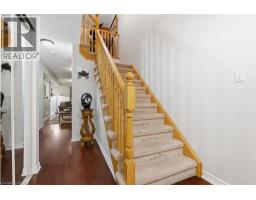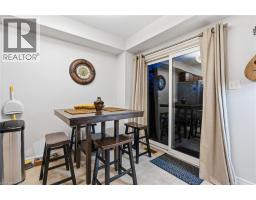250 Ainslie Street S Unit# 41 Cambridge, Ontario N1R 8P8
$575,000Maintenance,
$250 Monthly
Maintenance,
$250 MonthlyWelcome to this cozy three bedroom, two and a half bath condo townhouse just minutes from vibrant Downtown Galt. The open concept main floor is bright and inviting with a stylish kitchen, spacious living area and a walkout to a private balcony that is perfect for morning coffee or evening relaxation. Upstairs, the primary suite offers a walk in closet and a private ensuite bathroom for your comfort. The unfinished basement provides a walkout to the backyard and endless possibilities to create the space you have been dreaming of, whether it be a home gym, rec room or office. With a single car garage, convenient parking and no rear neighbours, this home offers comfort, privacy and convenience all in one. (id:50886)
Property Details
| MLS® Number | 40787946 |
| Property Type | Single Family |
| Amenities Near By | Hospital, Public Transit |
| Equipment Type | Furnace, Rental Water Softener, Water Heater |
| Features | Automatic Garage Door Opener |
| Parking Space Total | 2 |
| Rental Equipment Type | Furnace, Rental Water Softener, Water Heater |
Building
| Bathroom Total | 3 |
| Bedrooms Above Ground | 3 |
| Bedrooms Total | 3 |
| Appliances | Dryer, Refrigerator, Stove, Washer |
| Architectural Style | 2 Level |
| Basement Development | Unfinished |
| Basement Type | Full (unfinished) |
| Constructed Date | 2006 |
| Construction Style Attachment | Attached |
| Cooling Type | Central Air Conditioning |
| Exterior Finish | Brick, Vinyl Siding |
| Foundation Type | Poured Concrete |
| Half Bath Total | 1 |
| Heating Fuel | Natural Gas |
| Heating Type | Forced Air |
| Stories Total | 2 |
| Size Interior | 1,542 Ft2 |
| Type | Row / Townhouse |
| Utility Water | Municipal Water |
Parking
| Attached Garage |
Land
| Acreage | No |
| Fence Type | Fence |
| Land Amenities | Hospital, Public Transit |
| Landscape Features | Landscaped |
| Sewer | Municipal Sewage System |
| Size Total Text | Unknown |
| Zoning Description | C1rm1 |
Rooms
| Level | Type | Length | Width | Dimensions |
|---|---|---|---|---|
| Second Level | Primary Bedroom | 13'9'' x 15'3'' | ||
| Second Level | Family Room | 9'11'' x 13'10'' | ||
| Second Level | Bedroom | 8'7'' x 14'4'' | ||
| Second Level | Bedroom | 9'11'' x 11'2'' | ||
| Second Level | Full Bathroom | 5'8'' x 10'0'' | ||
| Second Level | 4pc Bathroom | 8'7'' x 5'0'' | ||
| Main Level | Living Room | 10'0'' x 21'1'' | ||
| Main Level | Kitchen | 8'4'' x 11'0'' | ||
| Main Level | Dining Room | 8'11'' x 7'1'' | ||
| Main Level | 2pc Bathroom | 2'9'' x 6'9'' |
https://www.realtor.ca/real-estate/29102423/250-ainslie-street-s-unit-41-cambridge
Contact Us
Contact us for more information
Trevor Pohl
Salesperson
33-620 Davenport Rd
Waterloo, Ontario N2V 2C2
(226) 777-5833
icon-realty-waterloo-on.remax.ca/

