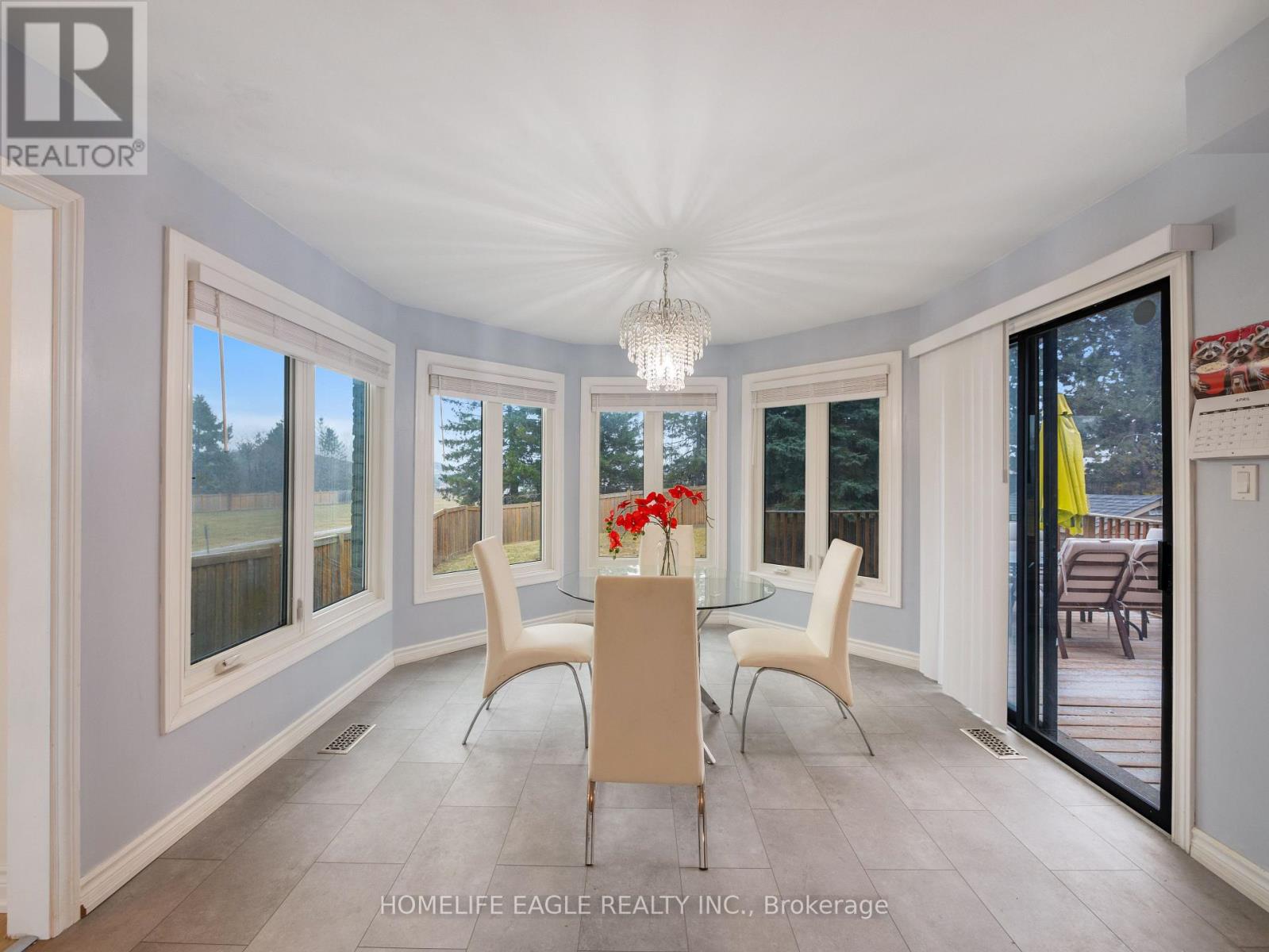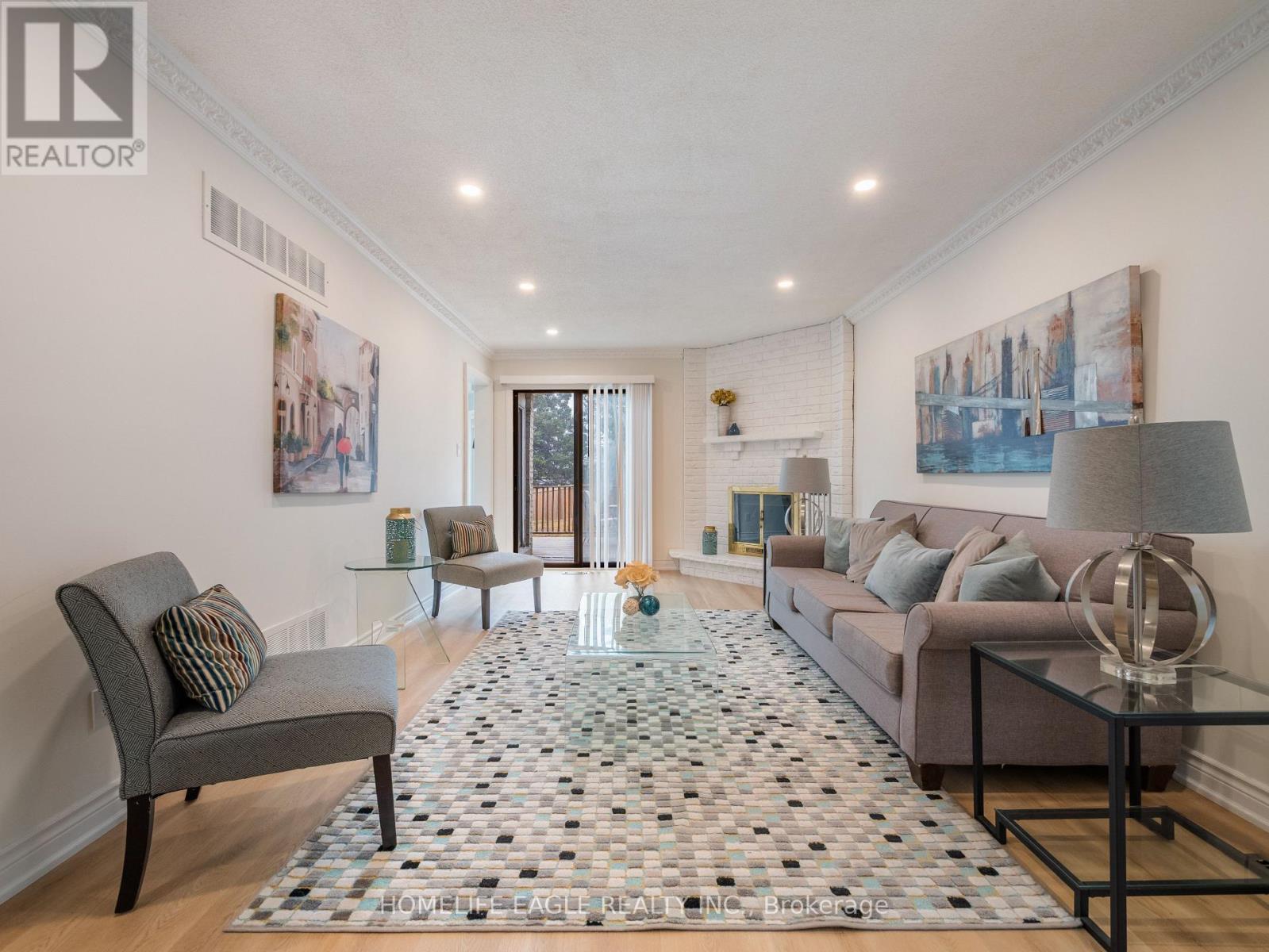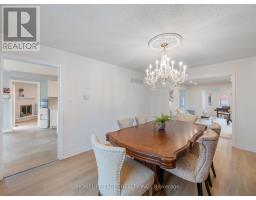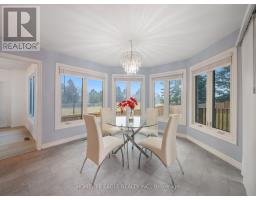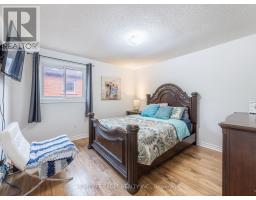250 Alex Doner Drive Newmarket, Ontario L3X 1A8
$1,089,900
Perfect 4+1 Bedroom Detached Home Located in Sought After Community of Glenway Estate* Over 4,800 Sqft of Living Space * Premium 50x163 ft Lot * Recently Renovated Including New Pot Lights * Flooring * Staircase * Fresh Painting * Baseboards * Foyer Tiles * Updated Kitchen * Quartz Countertop * Double Entry Door * 9Ft Ceiling * Office On The Main * 17' Ceiling Entrance * Main-floor Laundry * Fully Fenced Backyard * 2024 Furnace * 2024 Hot Water Tank * 2nd Floor Offers 4 Oversized Bedrooms W/ Two 5Pc Washrooms * Finished Basement Includes a Bedroom + An Office + A Kichennette W/ A Bar + 4Pc Washroom and Ample Living Space * Conveniently Located To Schools, Public Transport, Restaurants, Parks, Trails and Upper Canada Mall * Move in Ready * Must See * Don't Miss!! (id:50886)
Open House
This property has open houses!
1:00 pm
Ends at:4:00 pm
1:00 pm
Ends at:4:00 pm
Property Details
| MLS® Number | N12060856 |
| Property Type | Single Family |
| Community Name | Glenway Estates |
| Parking Space Total | 6 |
Building
| Bathroom Total | 4 |
| Bedrooms Above Ground | 4 |
| Bedrooms Below Ground | 1 |
| Bedrooms Total | 5 |
| Amenities | Fireplace(s) |
| Appliances | Dishwasher, Dryer, Microwave, Stove, Washer, Window Coverings, Refrigerator |
| Basement Development | Finished |
| Basement Type | N/a (finished) |
| Construction Style Attachment | Detached |
| Cooling Type | Central Air Conditioning |
| Exterior Finish | Brick |
| Fireplace Present | Yes |
| Foundation Type | Concrete |
| Half Bath Total | 1 |
| Heating Fuel | Natural Gas |
| Heating Type | Forced Air |
| Stories Total | 2 |
| Size Interior | 3,000 - 3,500 Ft2 |
| Type | House |
| Utility Water | Municipal Water |
Parking
| Attached Garage | |
| Garage |
Land
| Acreage | No |
| Sewer | Sanitary Sewer |
| Size Depth | 163 Ft ,4 In |
| Size Frontage | 49 Ft ,3 In |
| Size Irregular | 49.3 X 163.4 Ft |
| Size Total Text | 49.3 X 163.4 Ft |
Rooms
| Level | Type | Length | Width | Dimensions |
|---|---|---|---|---|
| Second Level | Primary Bedroom | 6.13 m | 5.05 m | 6.13 m x 5.05 m |
| Second Level | Bedroom 2 | 5.77 m | 4.39 m | 5.77 m x 4.39 m |
| Second Level | Bedroom 3 | 3.7 m | 3.66 m | 3.7 m x 3.66 m |
| Second Level | Bedroom 4 | 4.73 m | 3.88 m | 4.73 m x 3.88 m |
| Basement | Bedroom | 4.64 m | 3.21 m | 4.64 m x 3.21 m |
| Basement | Den | 4.35 m | 2.67 m | 4.35 m x 2.67 m |
| Basement | Recreational, Games Room | 10.04 m | 6.06 m | 10.04 m x 6.06 m |
| Main Level | Family Room | 7.13 m | 3.55 m | 7.13 m x 3.55 m |
| Main Level | Dining Room | 4.68 m | 3.58 m | 4.68 m x 3.58 m |
| Main Level | Living Room | 5.6 m | 3.58 m | 5.6 m x 3.58 m |
| Main Level | Kitchen | 8.21 m | 3.63 m | 8.21 m x 3.63 m |
| Main Level | Office | 4.45 m | 2.83 m | 4.45 m x 2.83 m |
Contact Us
Contact us for more information
Hans Ohrstrom
Broker of Record
www.hansteam.ca/
www.facebook.com/HansOhrstromRealEstate/
www.instagram.com/hansteamrealestate
www.linkedin.com/in/hans-ohrstrom-team-b04ab9b5/
13025 Yonge St Unit 202
Richmond Hill, Ontario L4E 1A5
(905) 773-7771
(905) 773-4869
www.homelifeeagle.com
Amir Ghahestanibojd
Salesperson
(416) 829-5535
www.hansteam.ca/
www.facebook.com/Amir.Ghahestani.Realtor
www.instagram.com/amir_ghahestani_realtor
www.linkedin.com/in/amir-ghahestani-b2728678
13025 Yonge St Unit 202
Richmond Hill, Ontario L4E 1A5
(905) 773-7771
(905) 773-4869
www.homelifeeagle.com










