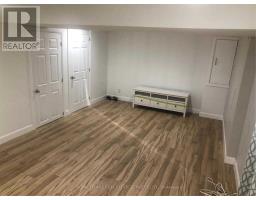250 Boon Avenue Toronto, Ontario M6E 3Z8
$3,700 Monthly
This is the whole house, no need to share! Beautifully renovated 2 bedroom row house in great quiet neighbourhood. Open concept floor plans with many options for your layout and style. The kitchen has lots of counter space, with modern white finishes on dark continuous wood floors. Stainless steel appliances and range hood. Enjoy natural light with many windows and a walkout to the backyard with pavers, and grass, perfect for summer BBQs. The principal bedroom is oversized with its own private deck. Lovely neighbourhood with so much to explore and do. Less then a 10 minute walk to places like Tres Marie Bakery, Dark Horse Espresso and top-rated restaurants like True History Brewery, Atomic Ten, Rosas, and Canoe. A little further, walk to the vibrant Geary Avenue strip and Earlscourt Park. Great central location within the city. Newer bathroom and laundry in basement as well as updated bathroom upstairs. Second bedroom has a closet as well as ceiling fan. Must be seen to appreciate! (id:50886)
Property Details
| MLS® Number | W11971937 |
| Property Type | Single Family |
| Community Name | Corso Italia-Davenport |
Building
| Bathroom Total | 2 |
| Bedrooms Above Ground | 2 |
| Bedrooms Total | 2 |
| Basement Development | Finished |
| Basement Type | N/a (finished) |
| Construction Style Attachment | Attached |
| Cooling Type | Central Air Conditioning |
| Exterior Finish | Stucco |
| Flooring Type | Hardwood, Laminate, Ceramic |
| Foundation Type | Unknown |
| Heating Fuel | Natural Gas |
| Heating Type | Forced Air |
| Stories Total | 2 |
| Type | Row / Townhouse |
| Utility Water | Municipal Water |
Land
| Acreage | No |
| Sewer | Sanitary Sewer |
Rooms
| Level | Type | Length | Width | Dimensions |
|---|---|---|---|---|
| Second Level | Primary Bedroom | Measurements not available | ||
| Second Level | Bedroom 2 | Measurements not available | ||
| Second Level | Bathroom | Measurements not available | ||
| Basement | Family Room | Measurements not available | ||
| Basement | Laundry Room | Measurements not available | ||
| Basement | Bathroom | Measurements not available | ||
| Main Level | Living Room | Measurements not available | ||
| Main Level | Dining Room | Measurements not available | ||
| Main Level | Kitchen | Measurements not available |
Contact Us
Contact us for more information
Christine Lynn Guerin
Salesperson
4025 Yonge Street Suite 103
Toronto, Ontario M2P 2E3
(416) 487-4311
(416) 487-3699







































