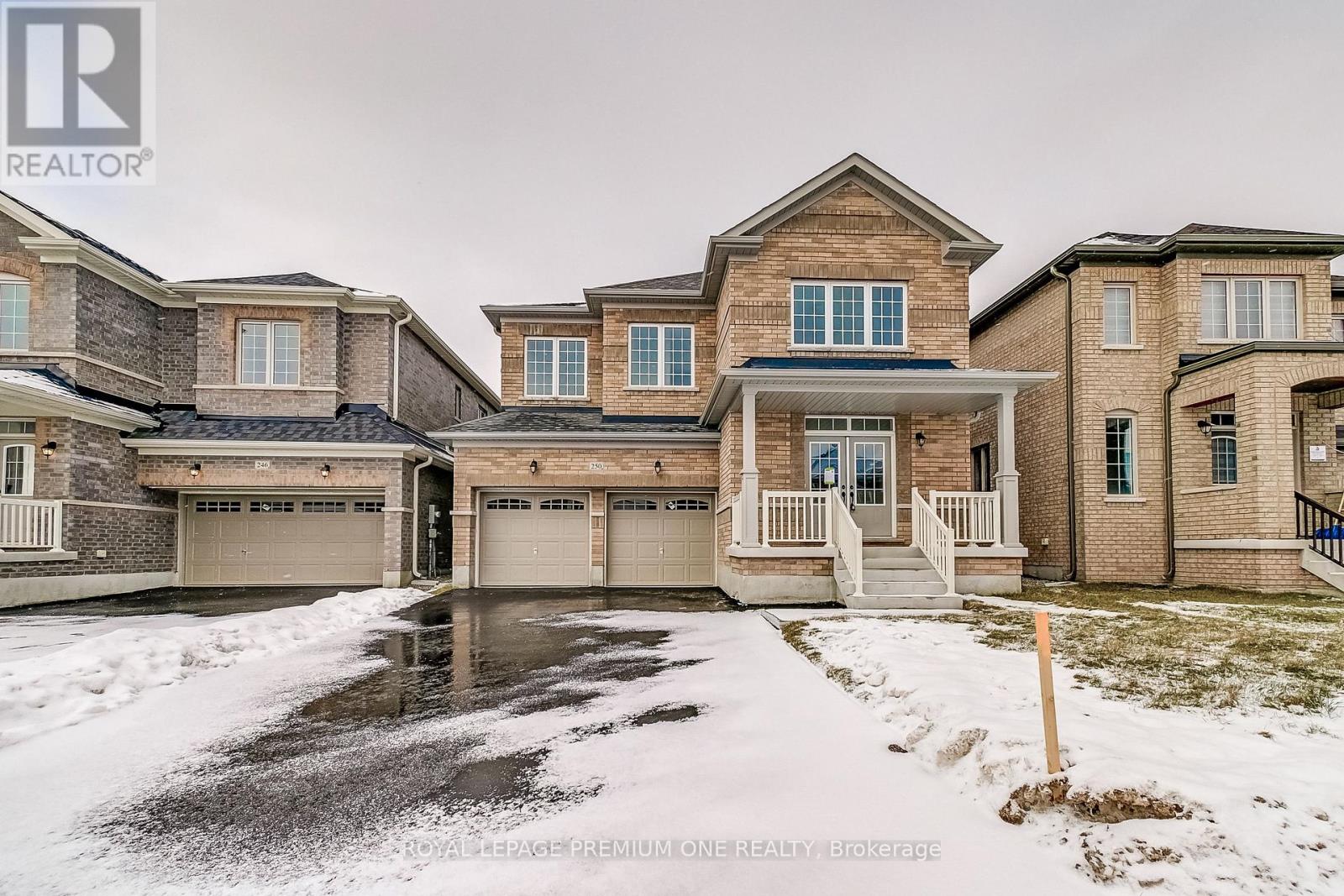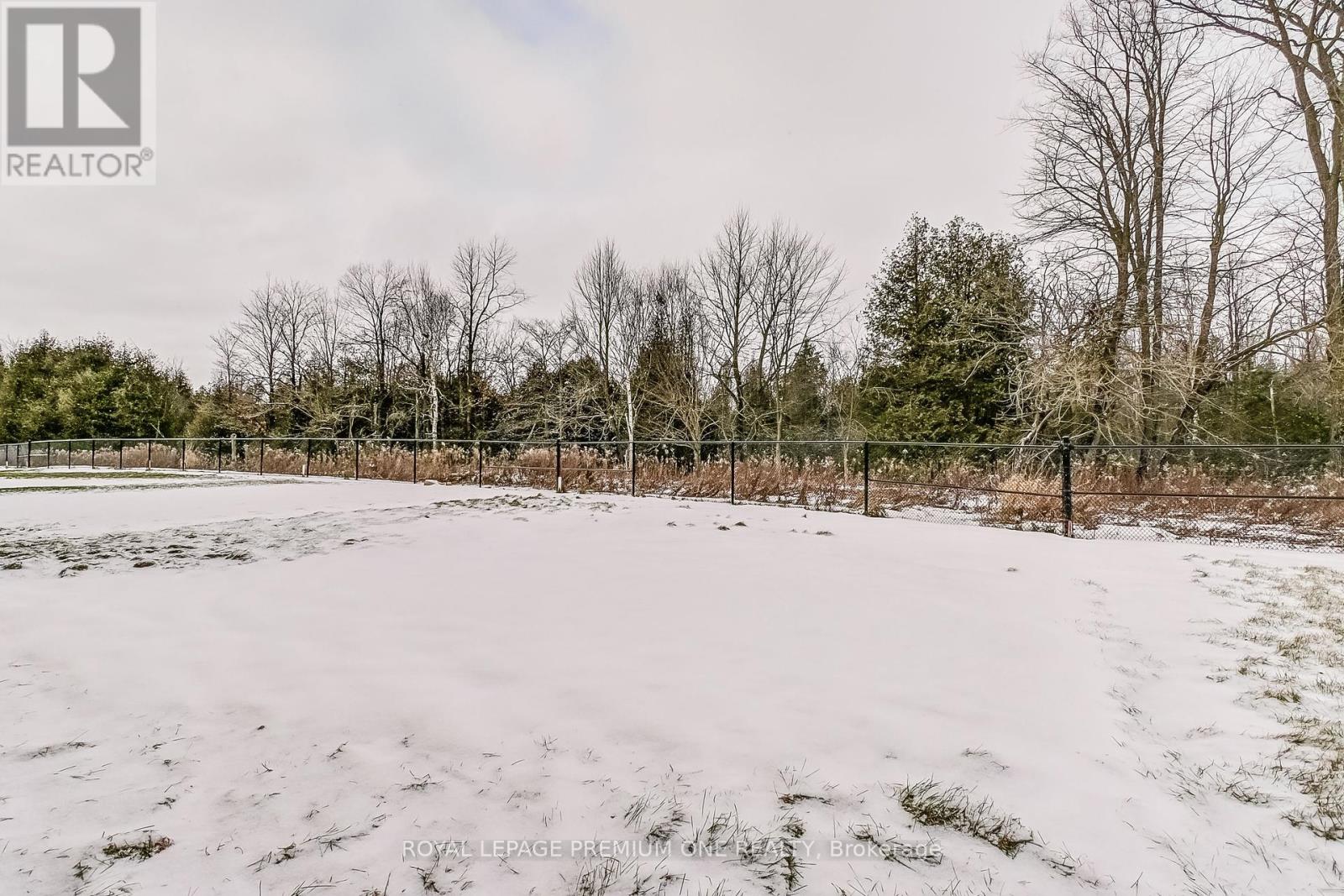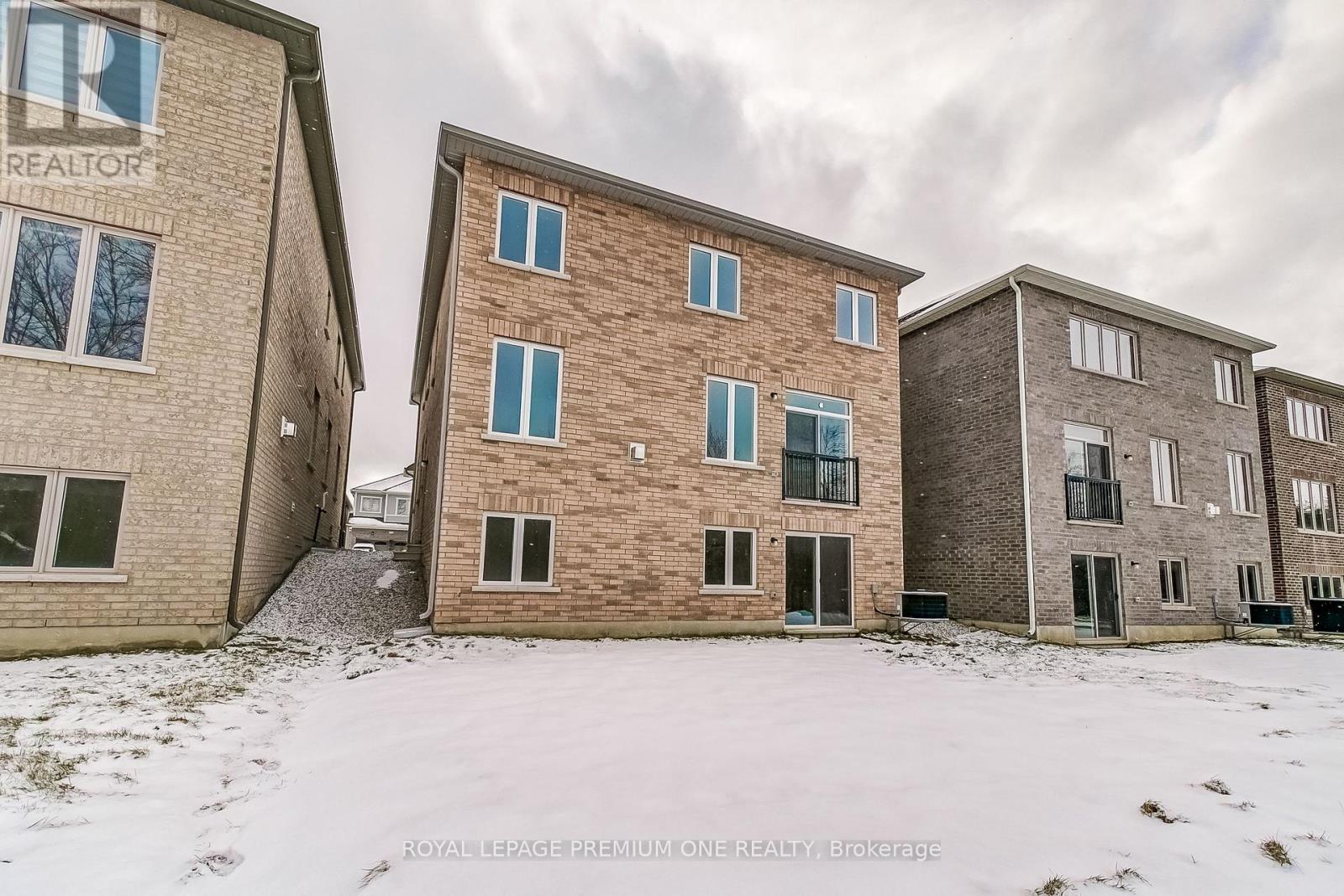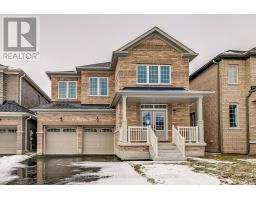250 Chippewa Avenue Shelburne, Ontario L9V 3Y3
$1,119,000
Large Ravine Lot With Stunning Views! Approx. 117' Deep. Brand New Detached Home W/ Walk Out Basement & Side Door Entry Built by Fieldgate Homes. This 5 Bed w/ Main Floor Laundry is Approx. 2937 square feet of luxury living with over $100K in upgrades. Double door entry, Upgraded hardwood flooring, 9' main floor ceiling, oak staircase, Family Rm Gas fireplace, Upgraded kitchen w/ Center Island & Pantry, open concept floor plan. Large Master Bedroom w/ Walk-in Closet, 5 Piece Esuite w/ Glass Shower. One of the Newest and best subdivisions in Shelburne! Steps away from Great Amenities Retail Stores, Coffee Shops, Shopping, LCBO and More.... Full 7 year Tarion Warranty included. Don't miss this one! **** EXTRAS **** Brand New Build! Full 7 Year Tarion Warranty (id:50886)
Property Details
| MLS® Number | X11902455 |
| Property Type | Single Family |
| Community Name | Shelburne |
| Amenities Near By | Park |
| Features | Ravine, Conservation/green Belt |
| Parking Space Total | 6 |
| View Type | View |
Building
| Bathroom Total | 4 |
| Bedrooms Above Ground | 5 |
| Bedrooms Total | 5 |
| Basement Features | Walk Out |
| Basement Type | Full |
| Construction Style Attachment | Detached |
| Cooling Type | Central Air Conditioning |
| Exterior Finish | Brick |
| Fireplace Present | Yes |
| Flooring Type | Ceramic, Carpeted, Hardwood |
| Foundation Type | Unknown |
| Half Bath Total | 1 |
| Heating Fuel | Natural Gas |
| Heating Type | Forced Air |
| Stories Total | 2 |
| Type | House |
| Utility Water | Municipal Water |
Parking
| Garage |
Land
| Acreage | No |
| Fence Type | Fenced Yard |
| Land Amenities | Park |
| Sewer | Sanitary Sewer |
| Size Depth | 117 Ft ,5 In |
| Size Frontage | 40 Ft |
| Size Irregular | 40.05 X 117.44 Ft ; 117.44ft X 40.05ft X 110.05ft X 40.74ft |
| Size Total Text | 40.05 X 117.44 Ft ; 117.44ft X 40.05ft X 110.05ft X 40.74ft|under 1/2 Acre |
| Surface Water | Lake/pond |
| Zoning Description | Residential |
Rooms
| Level | Type | Length | Width | Dimensions |
|---|---|---|---|---|
| Second Level | Bedroom 5 | 3.67 m | 3.35 m | 3.67 m x 3.35 m |
| Second Level | Primary Bedroom | 5.49 m | 3.66 m | 5.49 m x 3.66 m |
| Second Level | Bedroom 2 | 3.67 m | 2.74 m | 3.67 m x 2.74 m |
| Second Level | Bedroom 3 | 3.5 m | 3.67 m | 3.5 m x 3.67 m |
| Second Level | Bedroom 4 | 6.64 m | 3.88 m | 6.64 m x 3.88 m |
| Main Level | Kitchen | 4.91 m | 3.21 m | 4.91 m x 3.21 m |
| Main Level | Eating Area | 3.62 m | 3.08 m | 3.62 m x 3.08 m |
| Main Level | Family Room | 5.55 m | 4.2 m | 5.55 m x 4.2 m |
| Main Level | Dining Room | 6.2 m | 4.07 m | 6.2 m x 4.07 m |
| Main Level | Living Room | 6.2 m | 4.07 m | 6.2 m x 4.07 m |
| Main Level | Laundry Room | 2.42 m | 1.72 m | 2.42 m x 1.72 m |
Utilities
| Cable | Installed |
| Sewer | Installed |
https://www.realtor.ca/real-estate/27757355/250-chippewa-avenue-shelburne-shelburne
Contact Us
Contact us for more information
Robert Mario Vigna
Salesperson
595 Cityview Blvd Unit 3
Vaughan, Ontario L4H 3M7
(416) 410-9111
(905) 532-0355
HTTP://www.royallepagepremiumone.com























