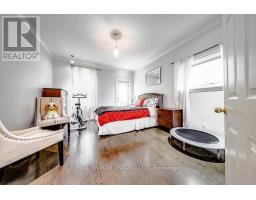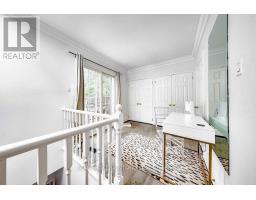250 Cottingham Street Toronto, Ontario M4V 1C6
$7,250 Monthly
Perfect home for those renovating or looking for a 6-8 month solution Recently Renovated 4-Bedroom+Office 4-Bath True Family Home In The Heart Of The Prestigious South Hill/Rathnelly Neighbourhood Offers A Open Concept Main Level Featuring Chef's Kitchen W Huge Center Island That's Perfect For Entertaining Both Family & Friends. W/O From Family Room To Private City Garden. This Home Is The Perfect Mix Of Character With A Modern Touch. Ample Street Parking. **** EXTRAS **** Chef's Kitchen With Marble Counters & Island, Ss Appliances, Gas Stove, Dbl Door Fridge, Built-In Microwave, 2nd Floor Laundry, Wood Fireplace. Some Furniture Incld. Mini Split On 3rd Flr. Available for 6-8 Month Lease (id:50886)
Property Details
| MLS® Number | C9512177 |
| Property Type | Single Family |
| Community Name | Annex |
| AmenitiesNearBy | Park, Public Transit |
| CommunityFeatures | Community Centre |
Building
| BathroomTotal | 4 |
| BedroomsAboveGround | 4 |
| BedroomsBelowGround | 1 |
| BedroomsTotal | 5 |
| Appliances | Central Vacuum, Water Heater - Tankless |
| BasementFeatures | Walk Out |
| BasementType | N/a |
| ConstructionStyleAttachment | Semi-detached |
| CoolingType | Central Air Conditioning |
| ExteriorFinish | Brick |
| FireplacePresent | Yes |
| FlooringType | Hardwood |
| FoundationType | Concrete |
| HalfBathTotal | 1 |
| HeatingFuel | Natural Gas |
| HeatingType | Forced Air |
| StoriesTotal | 3 |
| SizeInterior | 1999.983 - 2499.9795 Sqft |
| Type | House |
| UtilityWater | Municipal Water |
Land
| Acreage | No |
| LandAmenities | Park, Public Transit |
| Sewer | Sanitary Sewer |
Rooms
| Level | Type | Length | Width | Dimensions |
|---|---|---|---|---|
| Second Level | Bedroom 2 | 4.8 m | 3.77 m | 4.8 m x 3.77 m |
| Second Level | Bedroom 3 | 4.9 m | 3.16 m | 4.9 m x 3.16 m |
| Second Level | Bedroom 4 | 3.29 m | 3.07 m | 3.29 m x 3.07 m |
| Third Level | Primary Bedroom | 4.87 m | 4.29 m | 4.87 m x 4.29 m |
| Third Level | Office | 2.86 m | 2.86 m | 2.86 m x 2.86 m |
| Basement | Bedroom | Measurements not available | ||
| Basement | Recreational, Games Room | Measurements not available | ||
| Main Level | Living Room | 14.7 m | 4.78 m | 14.7 m x 4.78 m |
| Main Level | Dining Room | 14.7 m | 4.78 m | 14.7 m x 4.78 m |
| Main Level | Kitchen | 14.7 m | 4.78 m | 14.7 m x 4.78 m |
| Main Level | Family Room | 14.7 m | 4.78 m | 14.7 m x 4.78 m |
https://www.realtor.ca/real-estate/27584200/250-cottingham-street-toronto-annex-annex
Interested?
Contact us for more information
Ryan Christopher Wykes
Salesperson
130 King St W Unit 1900b
Toronto, Ontario M5X 1E3





















